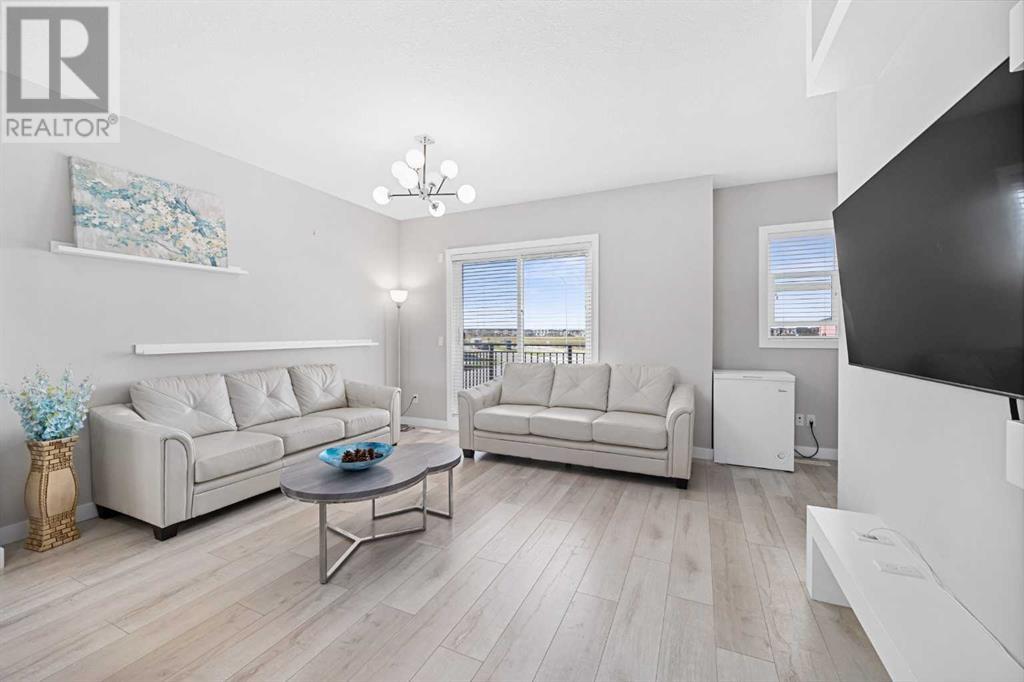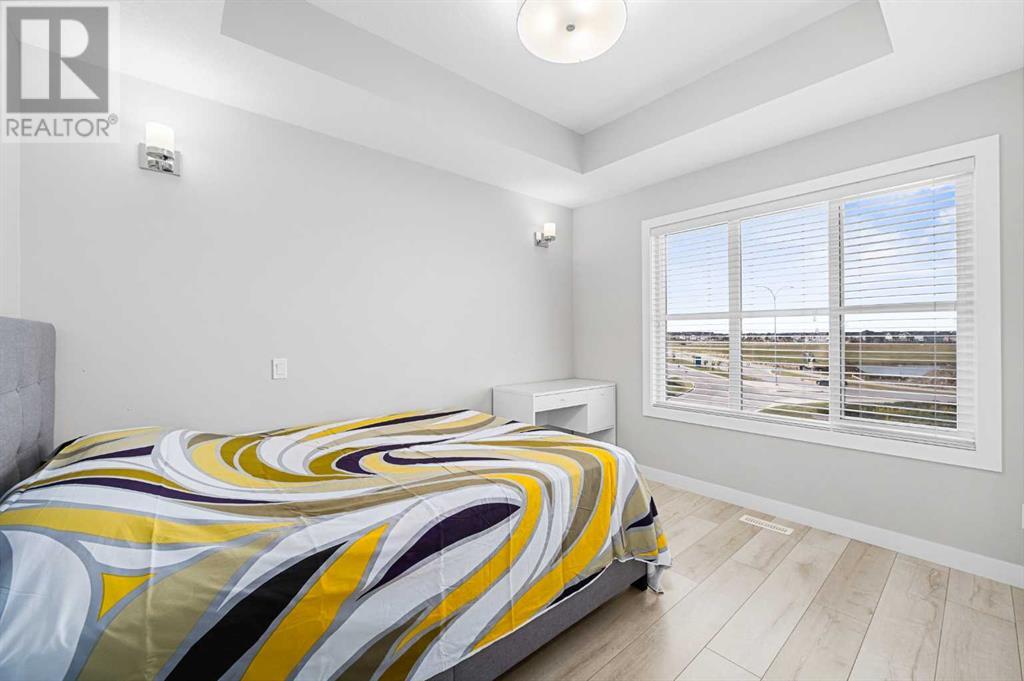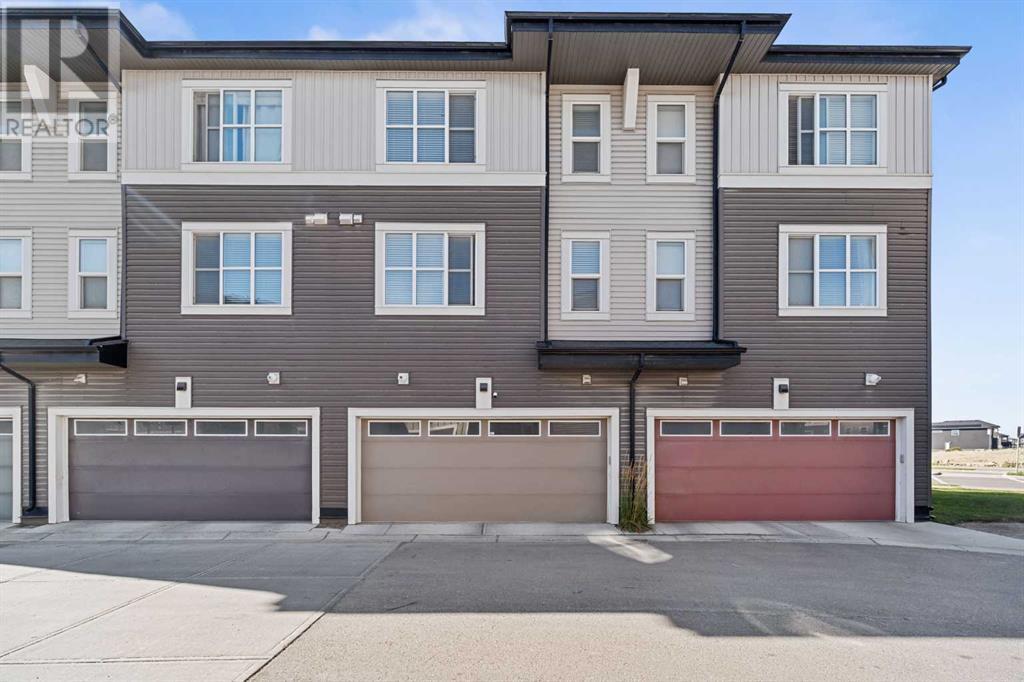1244 Cornerstone Street Ne Calgary, Alberta T3N 1E6
$489,900Maintenance, Common Area Maintenance, Insurance, Ground Maintenance, Property Management, Reserve Fund Contributions, Waste Removal
$301.95 Monthly
Maintenance, Common Area Maintenance, Insurance, Ground Maintenance, Property Management, Reserve Fund Contributions, Waste Removal
$301.95 MonthlyWelcome Home, where luxury meets comfort in this immaculately upgraded property. This spacious home spans over 1,558 sq. ft. of fully developed living space across three levels. It features 4 bedrooms, 2.5 bathrooms, and a heated, attached double garage. The main floor is ideal for entertaining, showcasing a large, open kitchen complete with a full island, quartz countertops, stainless steel appliances, upgraded flooring, and custom built-in. The layout flows seamlessly into the living and dining areas, with direct access to a private balcony. The top floor is dedicated to relaxation, with a generous primary bedroom featuring an ensuite and a walk-in closet. Two additional bedrooms, a full 4-piece guest bathroom, and convenient upstairs laundry round out this level. On the lower level, you’ll find a versatile 4th bedroom or home office or additional living space, equipped with a closet and a huge windows for natural light. This level also provides access to the heated garage. Located in the family-friendly community of Cornerstone, you’ll enjoy nearby parks, playgrounds, wetlands, and shopping. (id:52784)
Property Details
| MLS® Number | A2160495 |
| Property Type | Single Family |
| Neigbourhood | Cornerstone |
| Community Name | Cornerstone |
| AmenitiesNearBy | Park, Shopping |
| CommunityFeatures | Pets Allowed With Restrictions |
| Features | No Animal Home, No Smoking Home |
| ParkingSpaceTotal | 2 |
| Plan | 1810324 |
| Structure | Deck |
| ViewType | View |
Building
| BathroomTotal | 3 |
| BedroomsAboveGround | 4 |
| BedroomsTotal | 4 |
| Appliances | Washer, Refrigerator, Dishwasher, Stove, Dryer, Microwave Range Hood Combo, Window Coverings |
| BasementType | None |
| ConstructedDate | 2016 |
| ConstructionMaterial | Wood Frame |
| ConstructionStyleAttachment | Attached |
| CoolingType | None |
| ExteriorFinish | Vinyl Siding |
| FlooringType | Carpeted, Tile, Vinyl |
| FoundationType | Poured Concrete |
| HalfBathTotal | 1 |
| HeatingType | Forced Air |
| StoriesTotal | 3 |
| SizeInterior | 1558 Sqft |
| TotalFinishedArea | 1558 Sqft |
| Type | Row / Townhouse |
Parking
| Attached Garage | 2 |
Land
| Acreage | No |
| FenceType | Not Fenced |
| LandAmenities | Park, Shopping |
| SizeTotalText | Unknown |
| ZoningDescription | M-g |
Rooms
| Level | Type | Length | Width | Dimensions |
|---|---|---|---|---|
| Second Level | Living Room | 14.42 Ft x 12.92 Ft | ||
| Second Level | Kitchen | 10.33 Ft x 9.08 Ft | ||
| Second Level | Dining Room | 12.08 Ft x 8.92 Ft | ||
| Second Level | Other | 9.25 Ft x 6.33 Ft | ||
| Second Level | 2pc Bathroom | 5.17 Ft x 4.92 Ft | ||
| Third Level | Laundry Room | 4.92 Ft x 2.92 Ft | ||
| Third Level | Other | 4.42 Ft x 4.00 Ft | ||
| Third Level | Primary Bedroom | 11.50 Ft x 9.92 Ft | ||
| Third Level | Bedroom | 9.92 Ft x 9.08 Ft | ||
| Third Level | Bedroom | 8.58 Ft x 8.42 Ft | ||
| Third Level | 4pc Bathroom | 8.17 Ft x 7.00 Ft | ||
| Third Level | 4pc Bathroom | 8.00 Ft x 4.92 Ft | ||
| Main Level | Furnace | 6.83 Ft x 4.42 Ft | ||
| Main Level | Foyer | 5.42 Ft x 4.42 Ft | ||
| Main Level | Bedroom | 10.17 Ft x 7.92 Ft |
https://www.realtor.ca/real-estate/27335752/1244-cornerstone-street-ne-calgary-cornerstone
Interested?
Contact us for more information



































