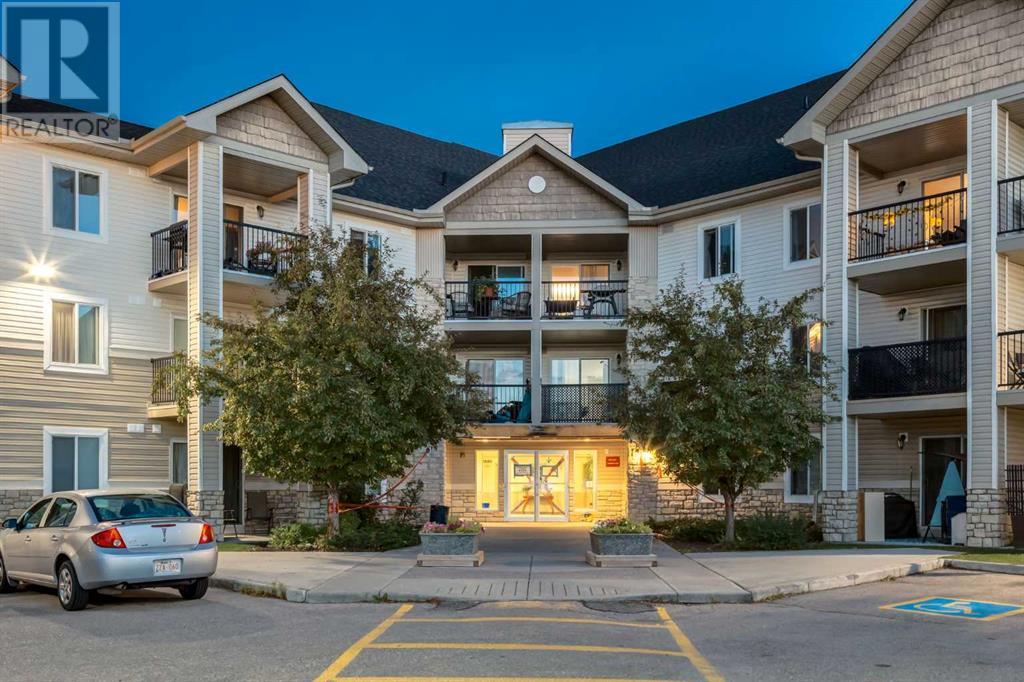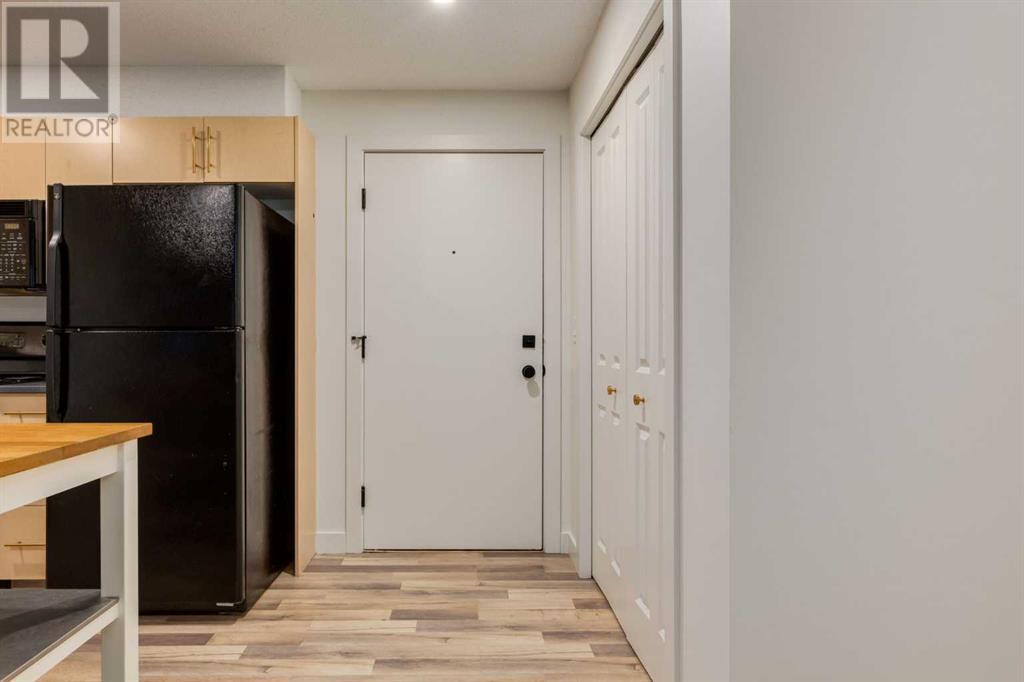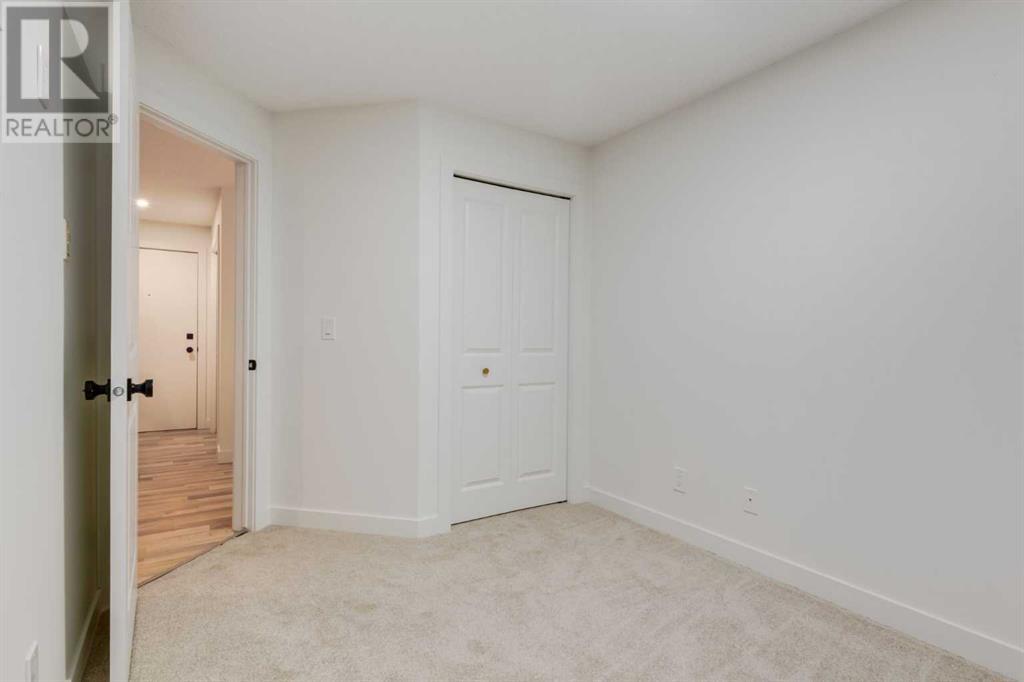1232, 2395 Eversyde Avenue Sw Calgary, Alberta T2Y 0B5
$319,900Maintenance, Common Area Maintenance, Electricity, Heat, Insurance, Parking, Property Management, Reserve Fund Contributions, Sewer, Waste Removal, Water
$543 Monthly
Maintenance, Common Area Maintenance, Electricity, Heat, Insurance, Parking, Property Management, Reserve Fund Contributions, Sewer, Waste Removal, Water
$543 MonthlyThis renovated unit is boasting fresh paint and flooring, ready for you to call it home! With over 700 square feet of well-designed living space, this home features an open floorplan that enhances the flow between the living area, kitchen, and dining space. The kitchen includes a stylish island, perfect for casual meals or entertaining. Enjoy the added benefit of a private balcony, ideal for relaxing outdoors or enjoying your own garden in the summer. The apartment includes two bedrooms and a versatile office/flex space, along with a full four-piece bathroom. Practical amenities include in-unit washer/dryer and a titled underground parking spot. With all utilities covered by condo fees, this home is both practical and economical. Located just a 20-minute drive from downtown and moments away from Stoney Trail SW, Macleod Trail and various other amenities, this apartment is also just across the street from shopping and excellent schools. (id:52784)
Property Details
| MLS® Number | A2177042 |
| Property Type | Single Family |
| Neigbourhood | Evergreen |
| Community Name | Evergreen |
| AmenitiesNearBy | Schools, Shopping |
| CommunityFeatures | Pets Allowed, Pets Allowed With Restrictions |
| Features | Elevator, Pvc Window, Parking |
| ParkingSpaceTotal | 1 |
| Plan | 0612894 |
Building
| BathroomTotal | 1 |
| BedroomsAboveGround | 2 |
| BedroomsTotal | 2 |
| Appliances | Refrigerator, Range - Electric, Dishwasher, Microwave, Window Coverings |
| ArchitecturalStyle | Low Rise |
| ConstructedDate | 2006 |
| ConstructionMaterial | Wood Frame |
| ConstructionStyleAttachment | Attached |
| CoolingType | None |
| ExteriorFinish | Vinyl Siding |
| FlooringType | Carpeted, Vinyl Plank |
| HeatingType | Central Heating |
| StoriesTotal | 3 |
| SizeInterior | 729.03 Sqft |
| TotalFinishedArea | 729.03 Sqft |
| Type | Apartment |
Parking
| Underground |
Land
| Acreage | No |
| LandAmenities | Schools, Shopping |
| SizeTotalText | Unknown |
| ZoningDescription | M-1 |
Rooms
| Level | Type | Length | Width | Dimensions |
|---|---|---|---|---|
| Main Level | 4pc Bathroom | .00 Ft x .00 Ft | ||
| Main Level | Living Room | 11.08 Ft x 10.25 Ft | ||
| Main Level | Dining Room | 11.08 Ft x 5.67 Ft | ||
| Main Level | Kitchen | 9.00 Ft x 7.75 Ft | ||
| Main Level | Office | 8.75 Ft x 7.92 Ft | ||
| Main Level | Bedroom | 10.33 Ft x 8.42 Ft | ||
| Main Level | Bedroom | 9.92 Ft x 8.42 Ft |
https://www.realtor.ca/real-estate/27610733/1232-2395-eversyde-avenue-sw-calgary-evergreen
Interested?
Contact us for more information






















