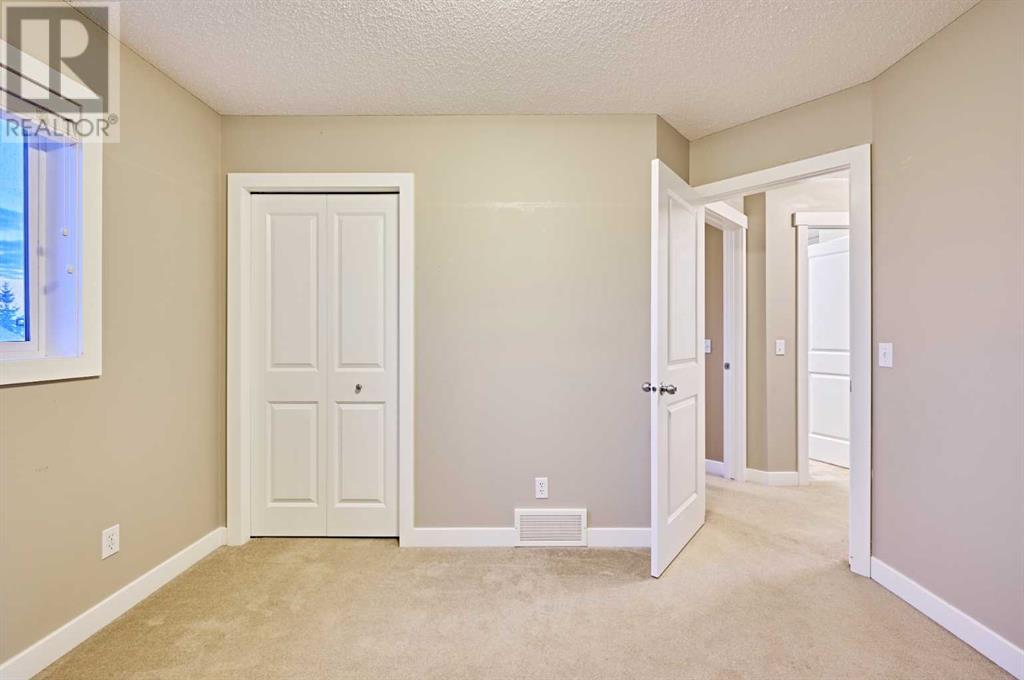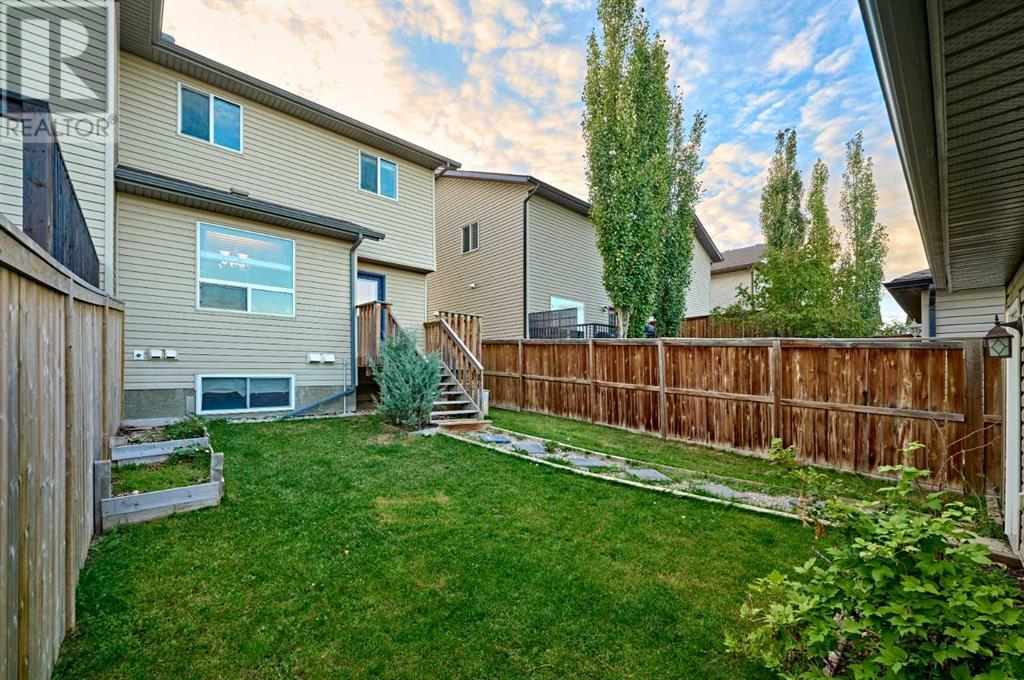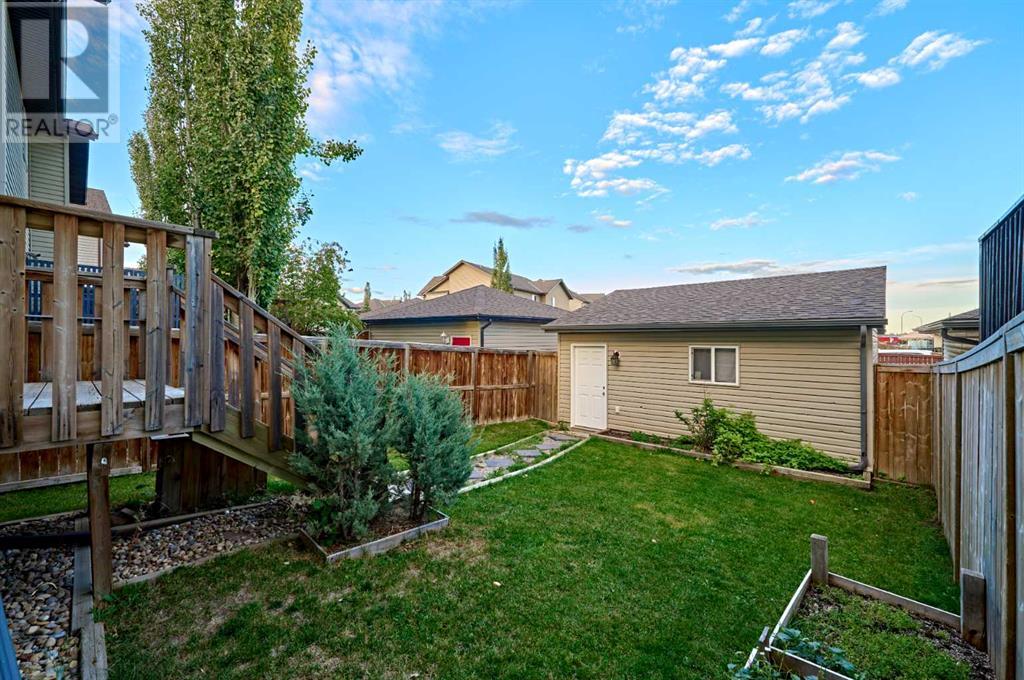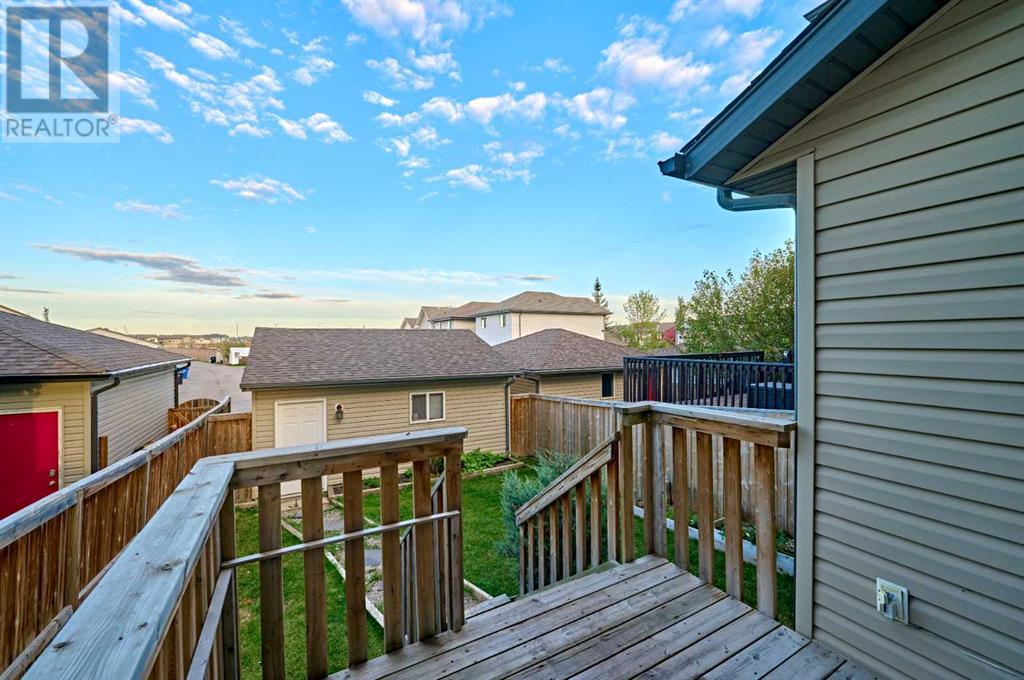123 Panora Square Nw Calgary, Alberta T3K 0R3
$519,900
FACING THE PARK/GREAN SPACK, the location is great for families with small children as the kids can play right across the street; never far from home! Ample on street parking with no houses across from you & the park view from your living room & porch! Cozy, BEAUTIFULLY-MAINTAINED 3 bdrm home in Panorama. Main floor open concept, Generous sized living room has large windows looking out on front covered veranda to sit and enjoy the day. Gourmet kitchen with GRANITE countertops, central island w/raised eating bar, black appliances, tile flooring and plenty of counter space. Brighten dining room can accommodate good-sized dining. Upstairs is a large master with sitting area (fully wired for cable and internet) as well as two additional bedrooms. All bedrooms have generous sized closets. A good-sized bathroom features granite vanity and large linen closet. Basement is waiting for your personal touch. Fully fence/landscaped west facing backyard with Double Detached Garage! NO CONDO FEES!! Just steps away from school and public transportation. Situated across the street from a tot-lot park/green space. Close to all amenities, grocery shopping, coffee shop, bar, restaurant, school, day care, transportation, easy access to Stoney trail and a quick drive to downtown. (id:52784)
Property Details
| MLS® Number | A2164271 |
| Property Type | Single Family |
| Neigbourhood | Panorama Hills |
| Community Name | Panorama Hills |
| AmenitiesNearBy | Water Nearby |
| CommunityFeatures | Lake Privileges |
| Features | Pvc Window, Parking |
| ParkingSpaceTotal | 2 |
| Plan | 0813798 |
Building
| BathroomTotal | 2 |
| BedroomsAboveGround | 3 |
| BedroomsTotal | 3 |
| Appliances | Washer, Refrigerator, Dishwasher, Stove, Dryer, Microwave Range Hood Combo, Window Coverings, Garage Door Opener |
| BasementDevelopment | Unfinished |
| BasementType | Full (unfinished) |
| ConstructedDate | 2007 |
| ConstructionMaterial | Wood Frame |
| ConstructionStyleAttachment | Semi-detached |
| CoolingType | None |
| ExteriorFinish | Stone, Vinyl Siding |
| FlooringType | Carpeted, Ceramic Tile, Laminate |
| FoundationType | Poured Concrete |
| HalfBathTotal | 1 |
| HeatingFuel | Natural Gas |
| HeatingType | Forced Air |
| StoriesTotal | 2 |
| SizeInterior | 1343 Sqft |
| TotalFinishedArea | 1343 Sqft |
| Type | Duplex |
Parking
| Detached Garage | 2 |
Land
| Acreage | No |
| FenceType | Fence |
| LandAmenities | Water Nearby |
| LandscapeFeatures | Landscaped |
| SizeDepth | 33.49 M |
| SizeFrontage | 7.62 M |
| SizeIrregular | 255.00 |
| SizeTotal | 255 M2|0-4,050 Sqft |
| SizeTotalText | 255 M2|0-4,050 Sqft |
| ZoningDescription | R-2m |
Rooms
| Level | Type | Length | Width | Dimensions |
|---|---|---|---|---|
| Basement | Laundry Room | 11.00 Ft x 15.17 Ft | ||
| Main Level | Other | 7.67 Ft x 9.08 Ft | ||
| Main Level | Living Room | 12.08 Ft x 15.42 Ft | ||
| Main Level | Kitchen | 13.25 Ft x 11.92 Ft | ||
| Main Level | Dining Room | 11.58 Ft x 6.00 Ft | ||
| Main Level | Laundry Room | 5.83 Ft x 4.75 Ft | ||
| Main Level | 2pc Bathroom | 2.50 Ft x 6.00 Ft | ||
| Upper Level | Primary Bedroom | 12.58 Ft x 11.25 Ft | ||
| Upper Level | Other | 7.17 Ft x 4.42 Ft | ||
| Upper Level | Bedroom | 8.75 Ft x 10.50 Ft | ||
| Upper Level | Bedroom | 8.67 Ft x 11.33 Ft | ||
| Upper Level | 4pc Bathroom | 7.92 Ft x 7.92 Ft |
https://www.realtor.ca/real-estate/27443969/123-panora-square-nw-calgary-panorama-hills
Interested?
Contact us for more information











































