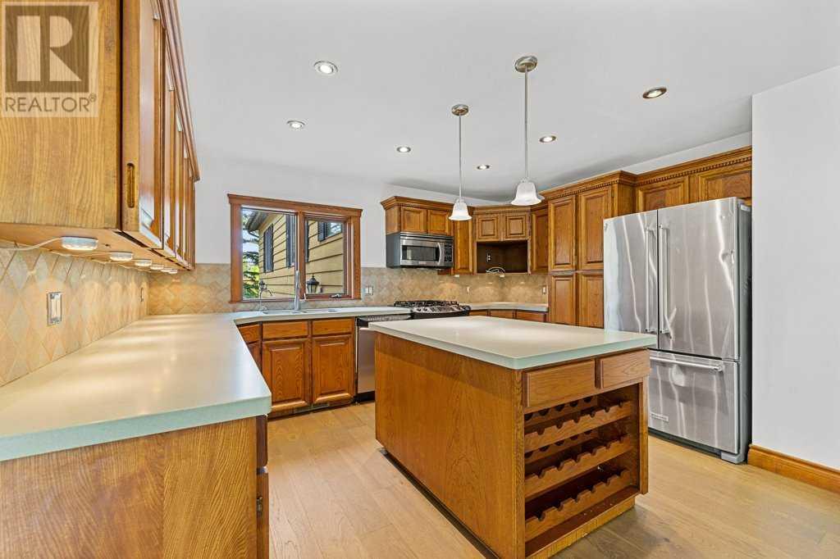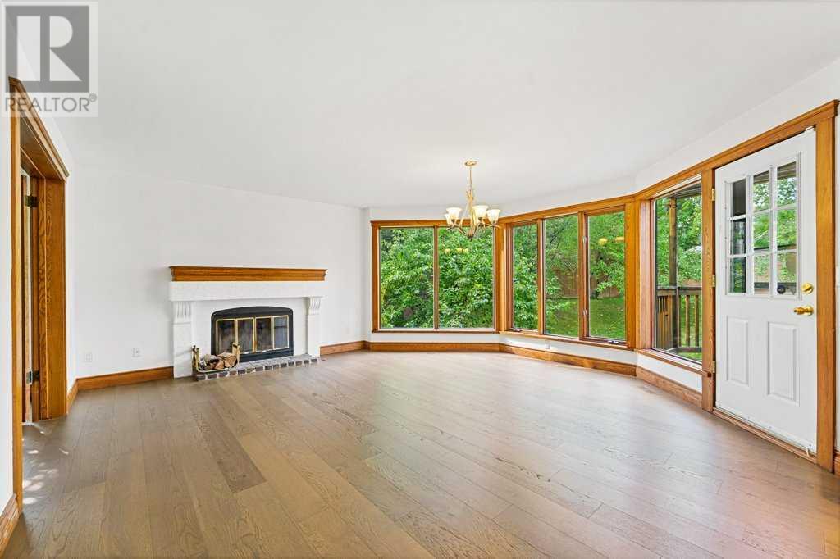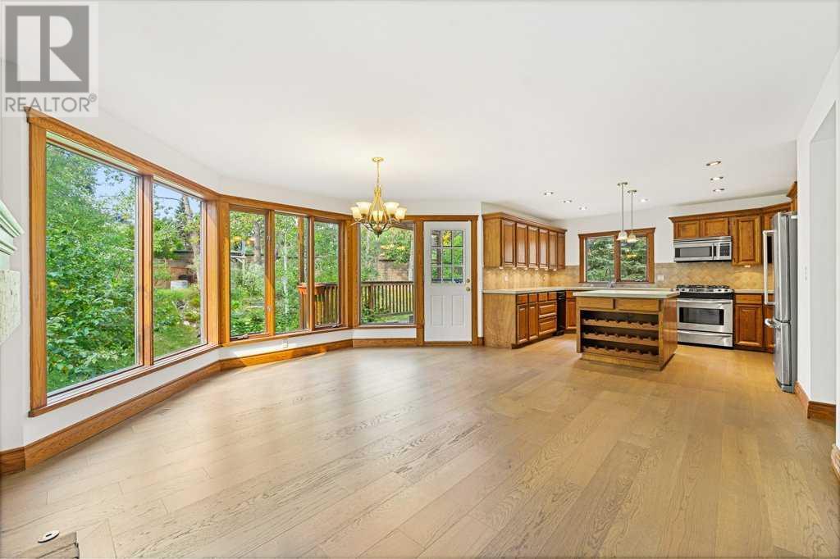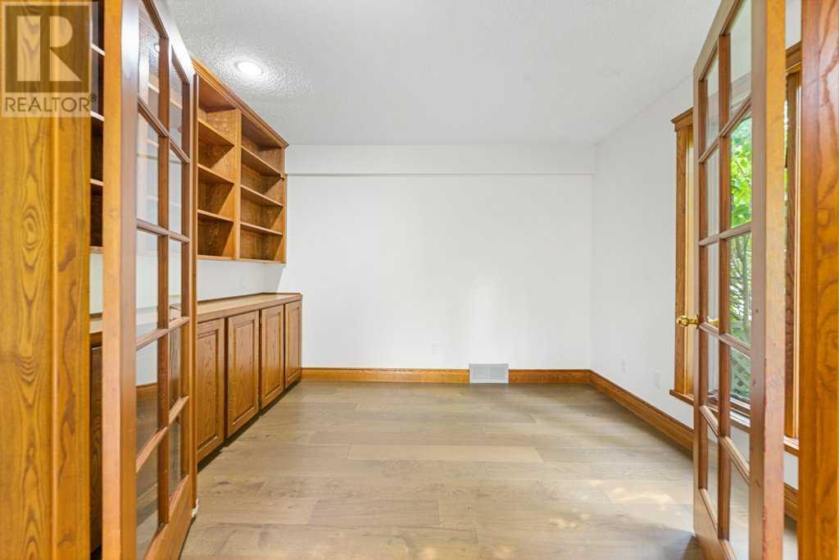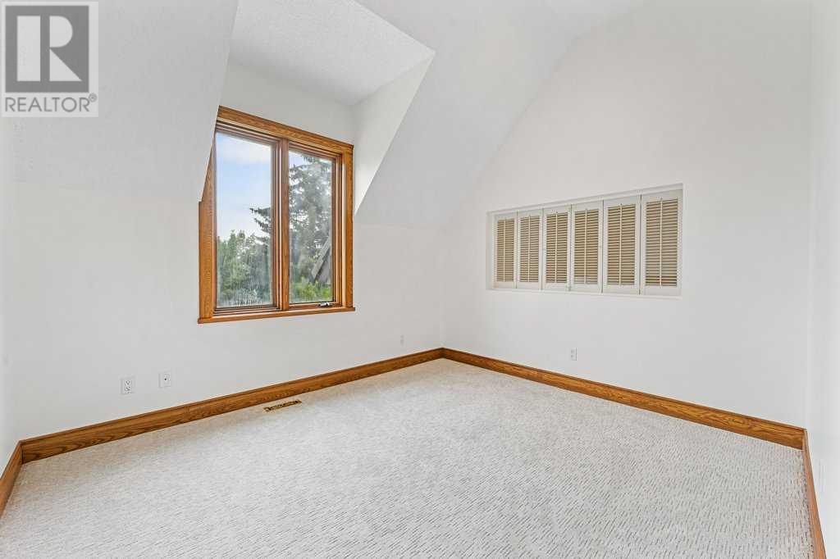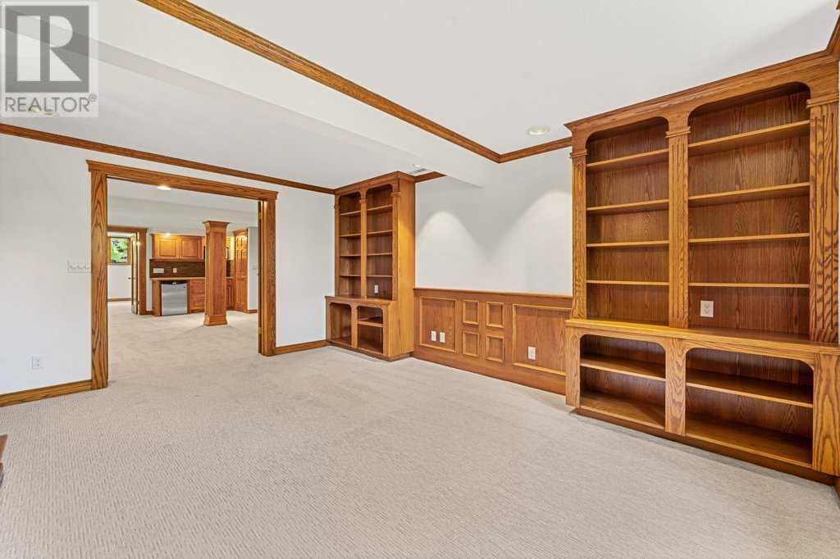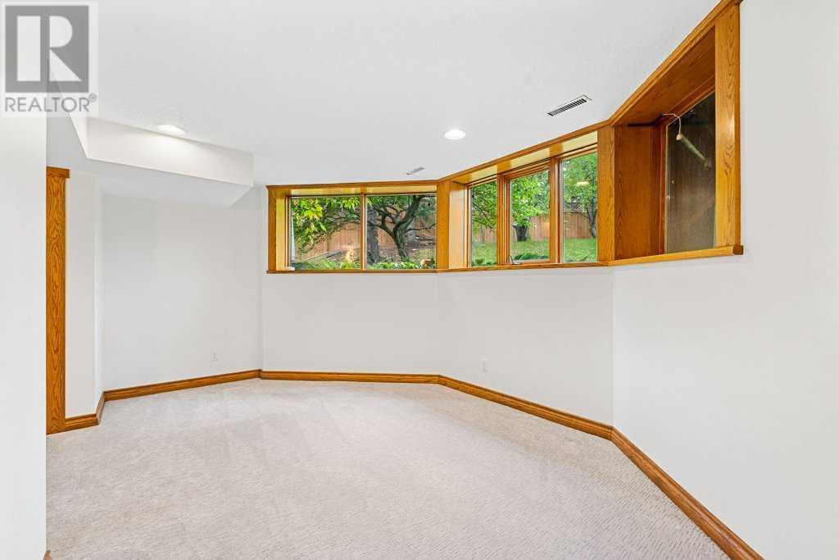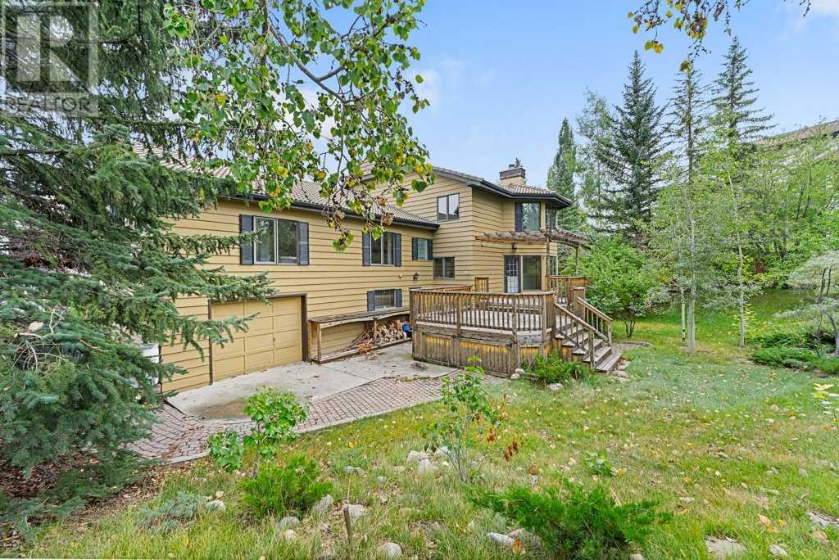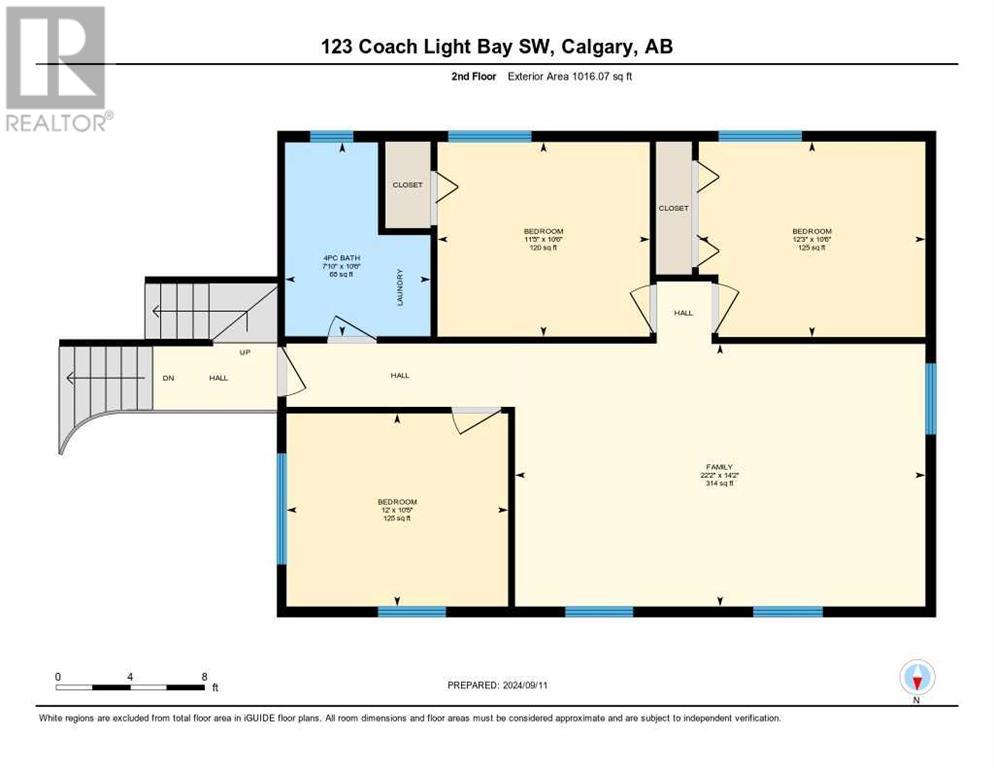123 Coach Light Bay Sw Calgary, Alberta T3H 1Z8
$1,229,900
Welcome to luxury living in the prestigious Coach Manor Estates! This one-of-a-kind home, set on an expansive pie-shaped lot spanning over a quarter acre, offers unparalleled privacy and tranquility in a highly coveted cul-de-sac location.Boasting over 4100sqft of living space including a fully finished basement and central AC, this home features 6 generously sized bedrooms above grade and a separate 1-bedroom + ensuite nanny retreat in the basement—ideal for extended family or guests.As you approach the property, you'll be captivated by its grand curb appeal and the abundance of exterior parking, including a 54-foot-long driveway perfect for RV or boat parking. The estate-style arrival sets the tone for the unique floor plan that awaits inside.Step into the bright and welcoming foyer, where you’ll find a convenient 2-piece bathroom and access to the oversized, insulated triple garage. The garage is a car enthusiast's dream, featuring a fourth overhead door that provides drive-through access to the expansive backyard.The second level offers a bright living room with a cozy fireplace, a formal dining area perfect for entertaining, a private office, and a family room with bay windows and another fireplace. The gourmet kitchen is a chef's delight, offering direct access to your private backyard oasis, complete with a large deck, mature trees, and a patio that creates a serene retreat.On the third level, you'll discover a versatile bonus room with vaulted ceilings, three spacious bedrooms, and a 4-piece bathroom with convenient laundry facilities. The fourth level is home to the primary suite, featuring a private 4-piece ensuite, two additional bedrooms, and a 3-piece guest bathroom.The fully finished basement is designed for entertainment and relaxation, featuring a family room/media theatre with a gas fireplace and built-in bookcases, a wet bar, and a generously sized bedroom with large windows and a 3-piece ensuite.Built by the renowned Makoi Homes, this resid ence stands as a testament to custom design, with each home in this exclusive community crafted uniquely for its lot. The home’s concrete roof is in excellent condition, recently inspected by a roofing company, ensuring long-lasting durability. Modern upgrades include two high-efficiency furnaces—one replaced in February—and brand-new flooring and paint, completed in September.This exceptional property offers a rare opportunity to own a custom-designed estate in one of the most sought-after communities in the area. Don't miss your chance to experience the perfect blend of luxury, comfort, and exclusivity that this home provides. (id:52784)
Open House
This property has open houses!
12:00 pm
Ends at:3:00 pm
Property Details
| MLS® Number | A2163049 |
| Property Type | Single Family |
| Neigbourhood | Coach Hill |
| Community Name | Coach Hill |
| AmenitiesNearBy | Playground, Schools, Shopping |
| Features | Cul-de-sac, Treed, Wet Bar, No Neighbours Behind, No Animal Home, No Smoking Home |
| ParkingSpaceTotal | 8 |
| Plan | 8010880 |
| Structure | Deck |
Building
| BathroomTotal | 5 |
| BedroomsAboveGround | 6 |
| BedroomsBelowGround | 1 |
| BedroomsTotal | 7 |
| Appliances | Washer, Refrigerator, Range - Gas, Dishwasher, Dryer, Compactor, Microwave Range Hood Combo, Garage Door Opener |
| ArchitecturalStyle | 5 Level |
| BasementDevelopment | Finished |
| BasementType | Full (finished) |
| ConstructedDate | 1984 |
| ConstructionMaterial | Wood Frame |
| ConstructionStyleAttachment | Detached |
| CoolingType | Central Air Conditioning |
| ExteriorFinish | Brick, Wood Siding |
| FireplacePresent | Yes |
| FireplaceTotal | 3 |
| FlooringType | Carpeted, Hardwood |
| FoundationType | Poured Concrete |
| HalfBathTotal | 1 |
| HeatingFuel | Natural Gas |
| HeatingType | Forced Air |
| SizeInterior | 3184 Sqft |
| TotalFinishedArea | 3184 Sqft |
| Type | House |
Parking
| Oversize | |
| Parking Pad | |
| Attached Garage | 3 |
Land
| Acreage | No |
| FenceType | Fence |
| LandAmenities | Playground, Schools, Shopping |
| LandscapeFeatures | Landscaped |
| SizeDepth | 36.4 M |
| SizeFrontage | 27.9 M |
| SizeIrregular | 1103.00 |
| SizeTotal | 1103 M2|10,890 - 21,799 Sqft (1/4 - 1/2 Ac) |
| SizeTotalText | 1103 M2|10,890 - 21,799 Sqft (1/4 - 1/2 Ac) |
| ZoningDescription | R-c1 |
Rooms
| Level | Type | Length | Width | Dimensions |
|---|---|---|---|---|
| Second Level | Family Room | 16.75 Ft x 17.33 Ft | ||
| Second Level | Kitchen | 14.08 Ft x 9.83 Ft | ||
| Second Level | Living Room | 28.25 Ft x 15.50 Ft | ||
| Second Level | Office | 9.25 Ft x 11.33 Ft | ||
| Third Level | 4pc Bathroom | 10.50 Ft x 7.83 Ft | ||
| Third Level | Bedroom | 10.50 Ft x 12.25 Ft | ||
| Third Level | Bedroom | 10.42 Ft x 12.00 Ft | ||
| Third Level | Bedroom | 10.50 Ft x 11.42 Ft | ||
| Third Level | Bonus Room | 14.17 Ft x 22.17 Ft | ||
| Fourth Level | 3pc Bathroom | 4.92 Ft x 8.00 Ft | ||
| Fourth Level | 4pc Bathroom | 9.33 Ft x 11.67 Ft | ||
| Fourth Level | Bedroom | 10.50 Ft x 15.08 Ft | ||
| Fourth Level | Bedroom | 8.92 Ft x 115.00 Ft | ||
| Fourth Level | Primary Bedroom | 16.50 Ft x 12.42 Ft | ||
| Basement | 3pc Bathroom | 6.00 Ft x 8.75 Ft | ||
| Basement | Bedroom | 16.33 Ft x 16.42 Ft | ||
| Basement | Recreational, Games Room | 19.83 Ft x 15.00 Ft | ||
| Basement | Media | 17.42 Ft x 13.75 Ft | ||
| Basement | Furnace | 5.67 Ft x 4.67 Ft | ||
| Basement | Storage | 13.83 Ft x 9.08 Ft | ||
| Main Level | 2pc Bathroom | 3.00 Ft x 7.00 Ft | ||
| Main Level | Foyer | 14.00 Ft x 11.58 Ft |
https://www.realtor.ca/real-estate/27410730/123-coach-light-bay-sw-calgary-coach-hill
Interested?
Contact us for more information











