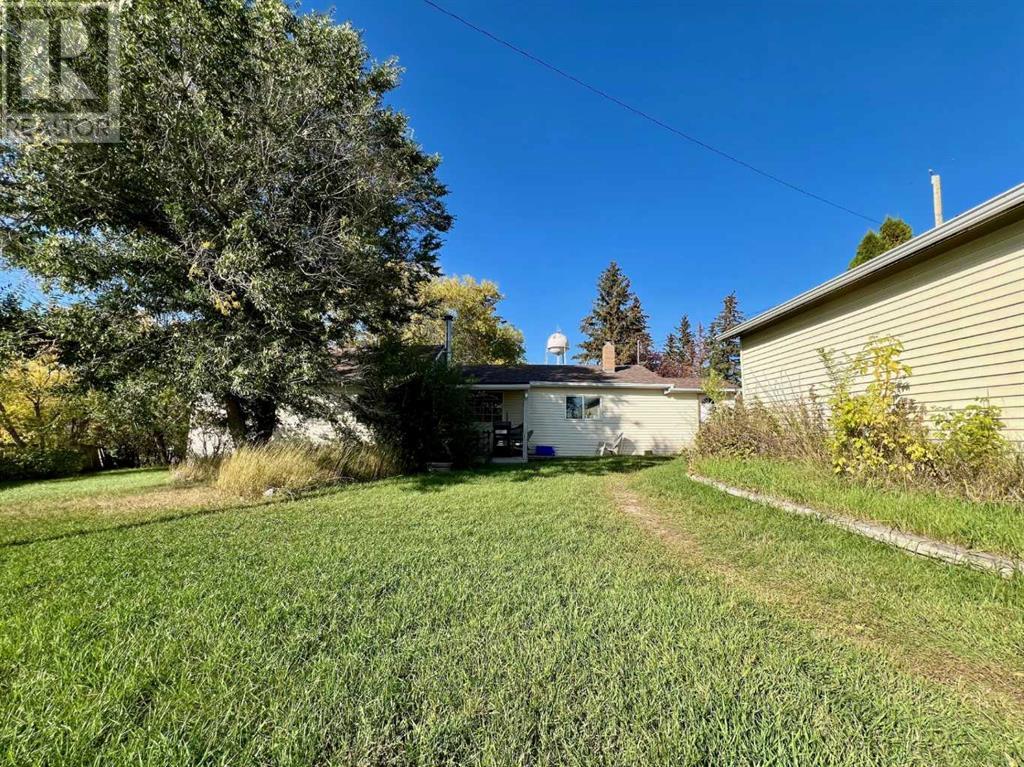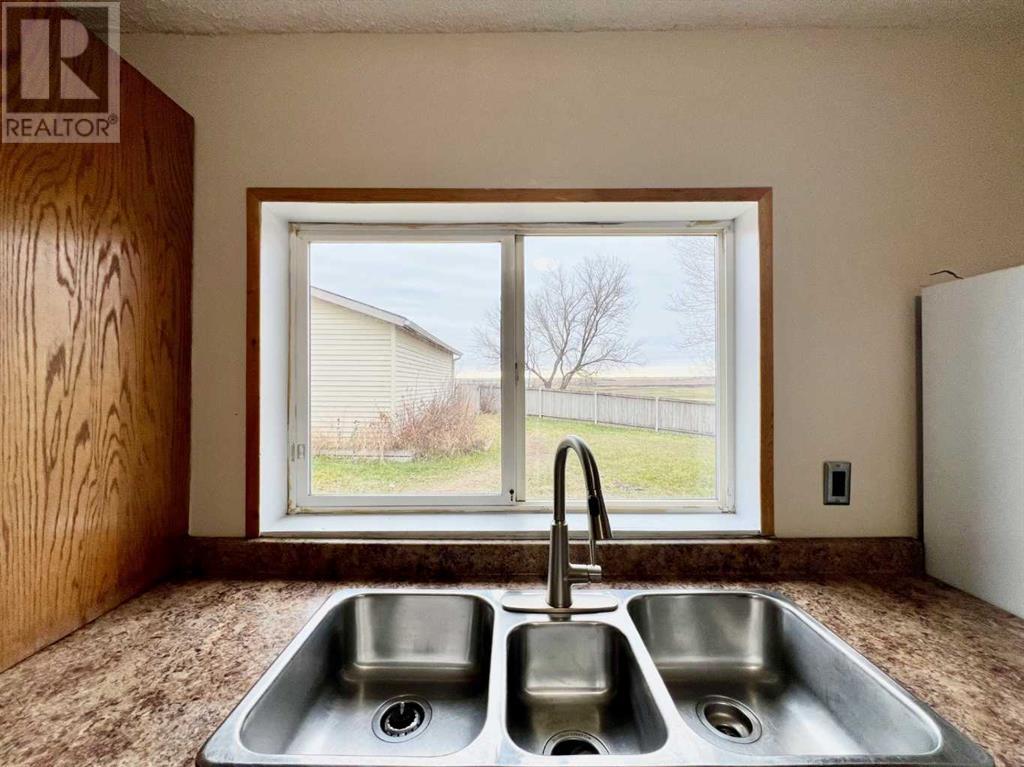123 1 Street Sw Linden, Alberta T0M 1J0
$239,900
Come and enjoy the beautiful coulee views from this charming bungalow in Linden, just 55 minutes from northeast Calgary and 45 minutes from Airdrie. Set on a large corner, fully fenced lot, this home offers a bright, vaulted-ceiling living room featuring a cozy wood-burning stove and rustic pine paneling—perfect for relaxing or entertaining. The main floor includes a spacious kitchen, two bedrooms, and a 4pc bathroom with a jetted soaker tub. The undeveloped basement provides excellent storage options with a spacious laundry area. Outside, the sprawling, treed yard features perennials and a double detached garage/workshop. Schedule your showing today! (id:52784)
Property Details
| MLS® Number | A2167584 |
| Property Type | Single Family |
| Amenities Near By | Airport, Park, Playground, Schools, Shopping |
| Community Features | Fishing |
| Features | Treed, Back Lane |
| Parking Space Total | 4 |
| Plan | 1364gv |
Building
| Bathroom Total | 1 |
| Bedrooms Above Ground | 2 |
| Bedrooms Total | 2 |
| Appliances | Refrigerator, Dishwasher, Stove, Dryer |
| Architectural Style | Bungalow |
| Basement Development | Unfinished |
| Basement Type | Partial (unfinished) |
| Constructed Date | 1957 |
| Construction Material | Wood Frame |
| Construction Style Attachment | Detached |
| Cooling Type | None |
| Exterior Finish | Vinyl Siding |
| Fireplace Present | Yes |
| Fireplace Total | 1 |
| Flooring Type | Carpeted, Ceramic Tile, Laminate |
| Foundation Type | Block, Poured Concrete |
| Heating Fuel | Wood |
| Heating Type | Forced Air, Wood Stove |
| Stories Total | 1 |
| Size Interior | 1,265 Ft2 |
| Total Finished Area | 1264.82 Sqft |
| Type | House |
Parking
| Detached Garage | 2 |
| Other | |
| Parking Pad |
Land
| Acreage | No |
| Fence Type | Fence |
| Land Amenities | Airport, Park, Playground, Schools, Shopping |
| Landscape Features | Fruit Trees, Garden Area |
| Size Frontage | 12.19 M |
| Size Irregular | 7580.00 |
| Size Total | 7580 Sqft|7,251 - 10,889 Sqft |
| Size Total Text | 7580 Sqft|7,251 - 10,889 Sqft |
| Zoning Description | R1 |
Rooms
| Level | Type | Length | Width | Dimensions |
|---|---|---|---|---|
| Main Level | Living Room | 22.92 Ft x 9.08 Ft | ||
| Main Level | Kitchen | 12.33 Ft x 9.50 Ft | ||
| Main Level | Dining Room | 11.50 Ft x 11.25 Ft | ||
| Main Level | Primary Bedroom | 11.33 Ft x 9.25 Ft | ||
| Main Level | Bedroom | 9.33 Ft x 8.33 Ft | ||
| Main Level | 4pc Bathroom | Measurements not available |
https://www.realtor.ca/real-estate/27463199/123-1-street-sw-linden
Contact Us
Contact us for more information




















