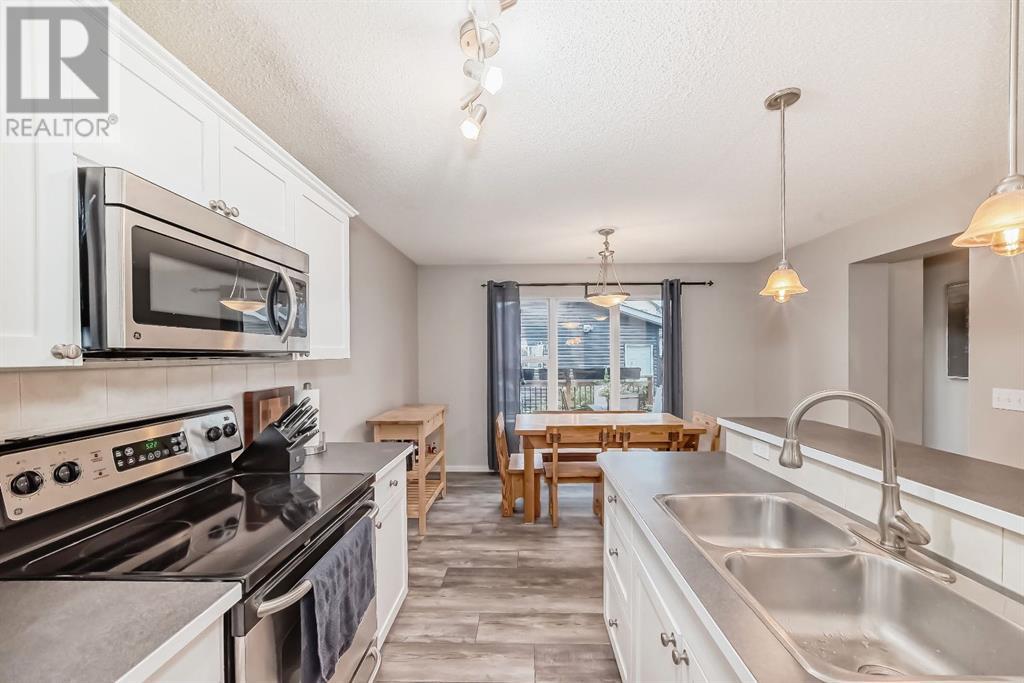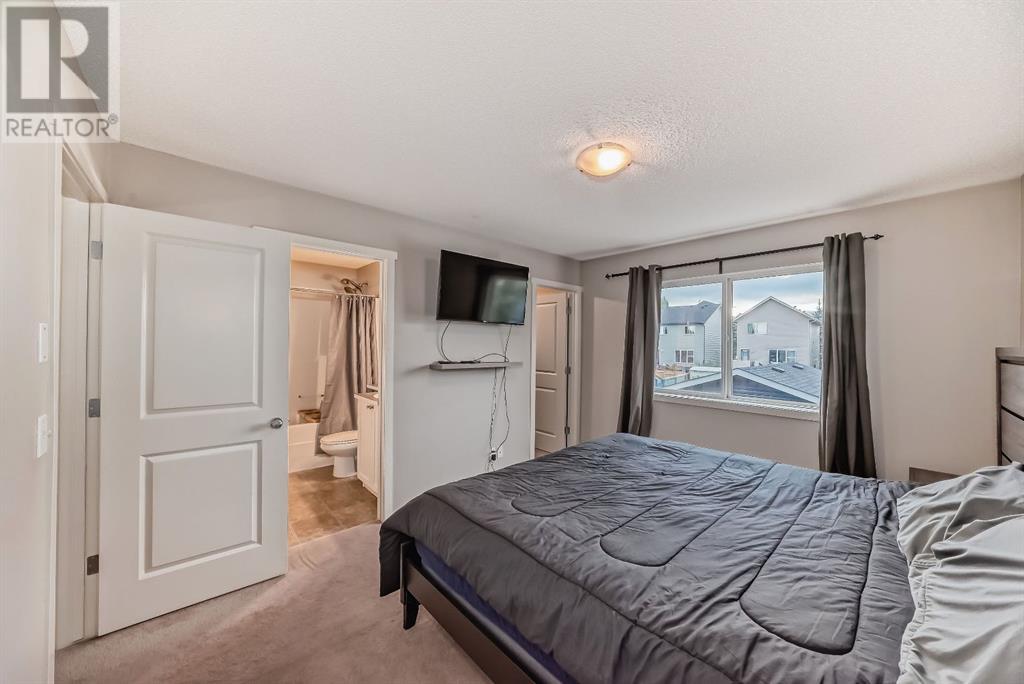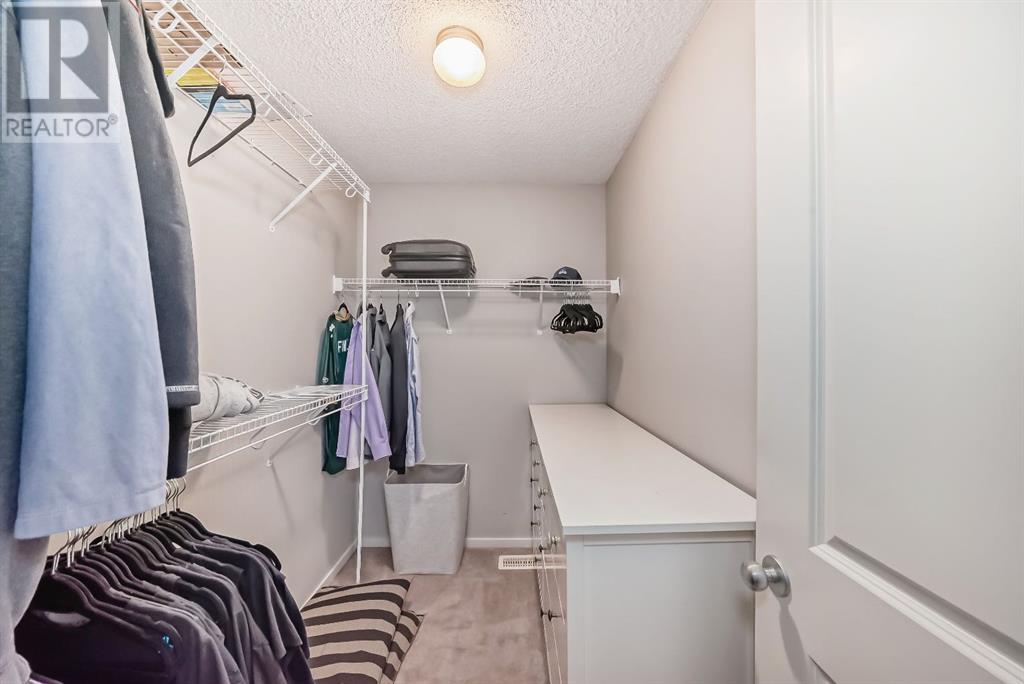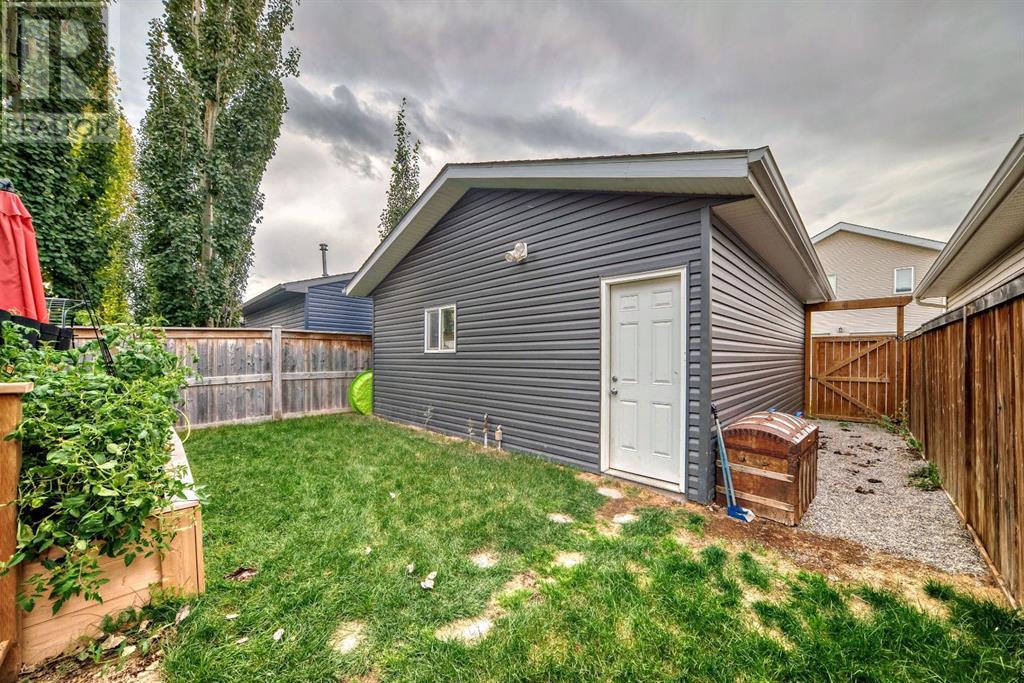122 Silverado Range View Sw Calgary, Alberta T2X 0C9
$609,900
"" OPEN HOUSE: WEDNESDAY, SEPT. 25, 4:30 - 6:30 PM "". Excellent family starter home on a quiet street directly between two cul de sacs, across from a beautiful green space leading to Silverado Pond. Lots of street parking. Three spacious upper bedrooms, large primary bedroom with large walk in closet and ensuite bathroom.Two full baths up, laundry room up, ample storage up. Half bath on main floor recently renovated with new toilet, spacious kitchen-dining area, walk in pantry, large main floor living room, walk in front foyer closet. Lots of recent updates including: new roof, (house and garage (2022)), vinyl siding, (house and garage (2022)), vinyl plank flooring on the main floor (2023), freshly repainted kitchen cabinets, new appliances (smart refrigerator, dishwasher, washer, dryer), central air conditioning, large rear deck with newly added garden planters and grass area, dog run, detached over sized double garage (22x24 feet, 9 ft high door), paved rear alley (id:52784)
Open House
This property has open houses!
4:30 pm
Ends at:6:30 pm
Property Details
| MLS® Number | A2167780 |
| Property Type | Single Family |
| Neigbourhood | Silverado |
| Community Name | Silverado |
| AmenitiesNearBy | Park, Playground, Schools, Shopping |
| Features | Cul-de-sac, Other, Closet Organizers, Gas Bbq Hookup |
| ParkingSpaceTotal | 2 |
| Plan | 0710743 |
| Structure | Deck |
| ViewType | View |
Building
| BathroomTotal | 3 |
| BedroomsAboveGround | 3 |
| BedroomsTotal | 3 |
| Amenities | Clubhouse, Recreation Centre |
| Appliances | Refrigerator, Dishwasher, Stove, Microwave Range Hood Combo, Window Coverings, Garage Door Opener, Washer & Dryer |
| BasementDevelopment | Unfinished |
| BasementType | Full (unfinished) |
| ConstructedDate | 2006 |
| ConstructionMaterial | Wood Frame |
| ConstructionStyleAttachment | Detached |
| CoolingType | None |
| ExteriorFinish | Composite Siding |
| FlooringType | Carpeted, Linoleum, Vinyl Plank |
| FoundationType | Poured Concrete |
| HalfBathTotal | 1 |
| StoriesTotal | 2 |
| SizeInterior | 1500 Sqft |
| TotalFinishedArea | 1500 Sqft |
| Type | House |
Parking
| Detached Garage | 2 |
| Oversize | |
| See Remarks |
Land
| Acreage | No |
| FenceType | Fence |
| LandAmenities | Park, Playground, Schools, Shopping |
| LandscapeFeatures | Landscaped |
| SizeFrontage | 9.3 M |
| SizeIrregular | 36489.66 |
| SizeTotal | 36489.66 Sqft|32,670 - 43,559 Sqft (3/4 - 1 Ac) |
| SizeTotalText | 36489.66 Sqft|32,670 - 43,559 Sqft (3/4 - 1 Ac) |
| ZoningDescription | R-1n |
Rooms
| Level | Type | Length | Width | Dimensions |
|---|---|---|---|---|
| Second Level | Primary Bedroom | 12.83 Ft x 10.58 Ft | ||
| Second Level | Bedroom | 11.92 Ft x 9.33 Ft | ||
| Second Level | Bedroom | 9.25 Ft x 8.50 Ft | ||
| Second Level | 4pc Bathroom | .00 Ft x .00 Ft | ||
| Second Level | 4pc Bathroom | .00 Ft x .00 Ft | ||
| Second Level | Laundry Room | 6.00 Ft x 5.50 Ft | ||
| Main Level | Living Room | 14.00 Ft x 11.00 Ft | ||
| Main Level | Kitchen | 13.00 Ft x 10.00 Ft | ||
| Main Level | Dining Room | 13.00 Ft x 8.67 Ft | ||
| Main Level | 2pc Bathroom | .00 Ft x .00 Ft |
https://www.realtor.ca/real-estate/27453640/122-silverado-range-view-sw-calgary-silverado
Interested?
Contact us for more information



















































