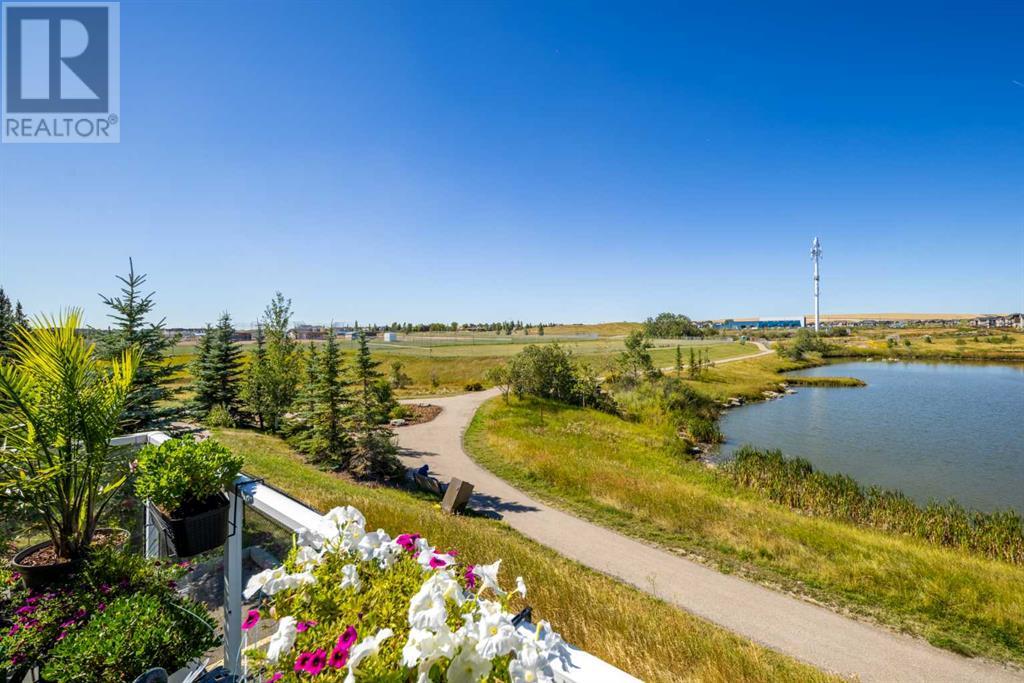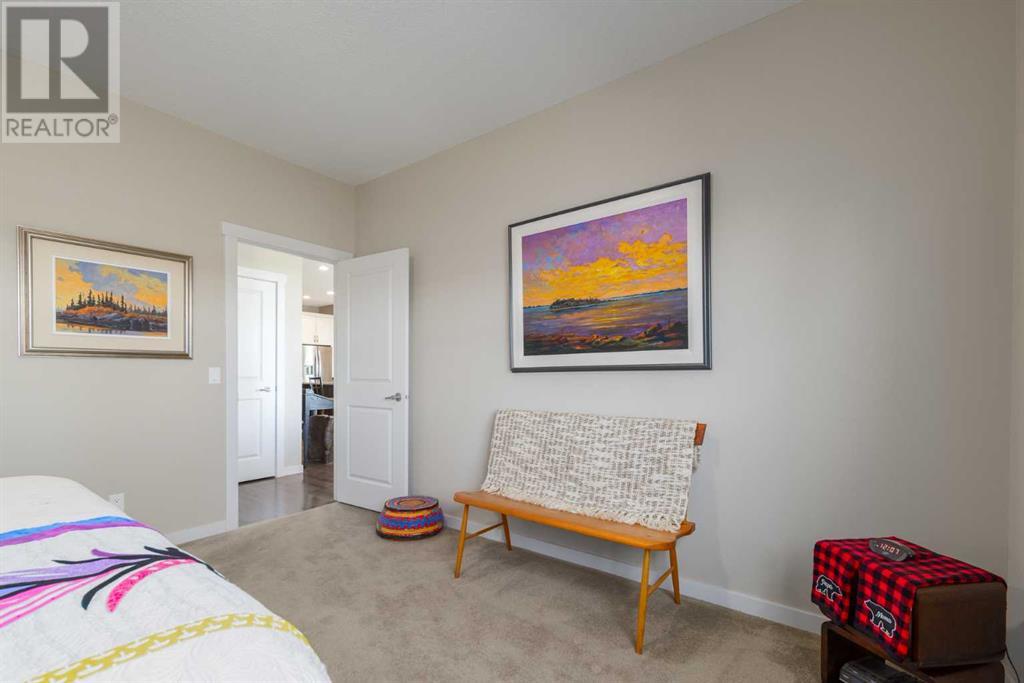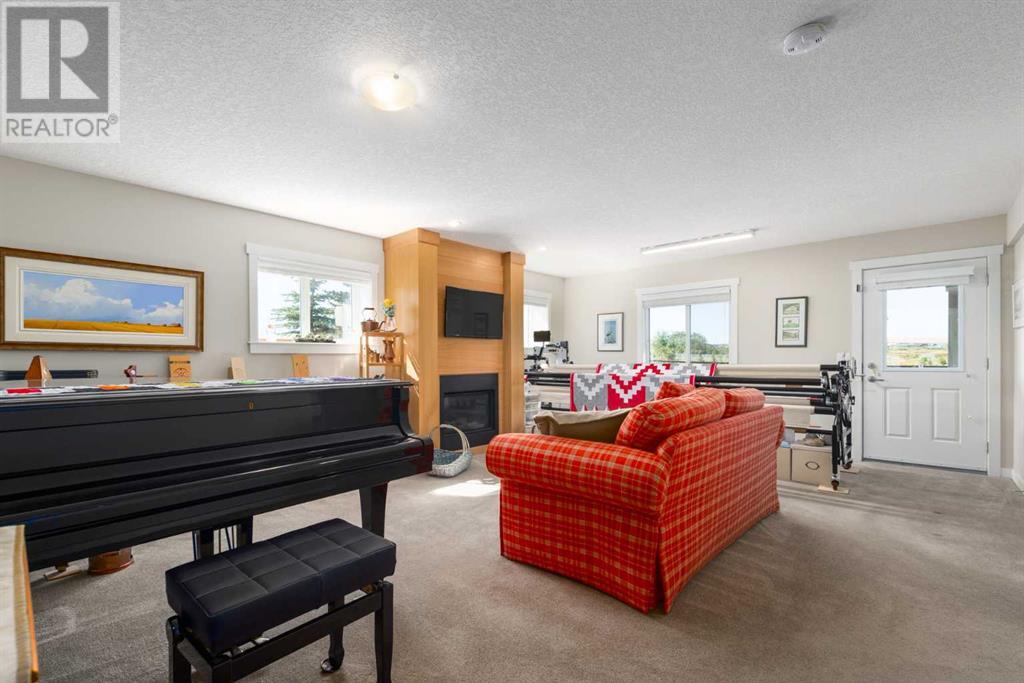122, 300 Chinook Winds Place Sw Airdrie, Alberta T4B 4B7
$684,800Maintenance, Common Area Maintenance, Property Management, Waste Removal
$425 Monthly
Maintenance, Common Area Maintenance, Property Management, Waste Removal
$425 MonthlyHAVE YOU BEEN LOOKING FOR A BUNGALOW...with a Walkout Basement...backing greenspace or water....How about both?! This is the place for you! This WALKOUT bungalow situated in the quiant complex of Shoreline Villas has a quiet location being the end unit, which equals peace & quiet that you will appreciate on the front porch! The home features a desirable west exposure, allowing for plenty of natural light throughout the main floor. You are welcomed by the private front office, ideal for those who work from home or need a quiet space for study, with wood accent walls and sconces, and a beautiful built in storage bench. The chef's kitchen, with two tone white and wood cabinetry, recessed lighting, granite counters, upgraded Stainless appliances & its impressive 9-foot ceilings, is perfect for cooking and entertaining, providing ample space for large family dinners in the dining area. The living room is highlighted by a wood coffered ceiling and gas fireplace. Step out the sliding glass doors and enjoy the views all year round. The primary suite is conveniently located on the main level and boasts an elegant ensuite bathroom with Heated floors, enhancing the luxury feel of the home with dual sinks, private water closet, soaker tub, seperate shower & walk-in closet with built-in organizers. Additionally, the laundry room is spacious and tucked away from any guests! The basement is designed for relaxation and entertainment, featuring a spacious recreation room with a second gas fireplace, perfect for cozy evenings. There are also two additional bedrooms and a four-piece bathroom in the basement. The larger of the two bedrooms has a large walk-in closet, and the front bedroom has views of the pond, making it a great space for guests or family. The walkout feature leads directly into a private backyard, providing an excellent outdoor space for gatherings, gardening, or simply enjoying the fresh air. This unit has air conditioning, dual zone furnace, both fireplaces host fan s, and the neighbours are wonderful! Overall, this home has the perfect blend of comfort, style, and functionality. The garage is spacious with built in cabinets and work bench, Call your favorite realtor to view! (id:52784)
Property Details
| MLS® Number | A2163500 |
| Property Type | Single Family |
| Neigbourhood | Prairie Springs |
| Community Name | Prairie Springs |
| AmenitiesNearBy | Park, Playground, Recreation Nearby, Schools, Shopping |
| CommunityFeatures | Pets Allowed With Restrictions |
| Features | Cul-de-sac, Closet Organizers, No Animal Home, No Smoking Home, Gas Bbq Hookup |
| ParkingSpaceTotal | 4 |
| Plan | 1412481 |
| Structure | Deck |
Building
| BathroomTotal | 3 |
| BedroomsAboveGround | 1 |
| BedroomsBelowGround | 2 |
| BedroomsTotal | 3 |
| Appliances | Washer, Refrigerator, Water Softener, Dishwasher, Stove, Dryer, Microwave, Hood Fan, Window Coverings, Garage Door Opener |
| ArchitecturalStyle | Bungalow |
| BasementDevelopment | Finished |
| BasementFeatures | Walk Out |
| BasementType | Full (finished) |
| ConstructedDate | 2014 |
| ConstructionStyleAttachment | Semi-detached |
| CoolingType | Central Air Conditioning |
| ExteriorFinish | Stone, Vinyl Siding |
| FireplacePresent | Yes |
| FireplaceTotal | 2 |
| FlooringType | Carpeted, Ceramic Tile, Hardwood |
| FoundationType | Poured Concrete |
| HalfBathTotal | 1 |
| HeatingFuel | Natural Gas |
| HeatingType | Forced Air |
| StoriesTotal | 1 |
| SizeInterior | 1287.63 Sqft |
| TotalFinishedArea | 1287.63 Sqft |
| Type | Duplex |
Parking
| Attached Garage | 2 |
| Visitor Parking |
Land
| Acreage | No |
| FenceType | Fence |
| LandAmenities | Park, Playground, Recreation Nearby, Schools, Shopping |
| LandscapeFeatures | Landscaped, Lawn, Underground Sprinkler |
| SizeDepth | 29.63 M |
| SizeFrontage | 11.52 M |
| SizeIrregular | 329.60 |
| SizeTotal | 329.6 M2|0-4,050 Sqft |
| SizeTotalText | 329.6 M2|0-4,050 Sqft |
| ZoningDescription | R2 |
Rooms
| Level | Type | Length | Width | Dimensions |
|---|---|---|---|---|
| Lower Level | 4pc Bathroom | 4.92 Ft x 8.42 Ft | ||
| Lower Level | Bedroom | 16.08 Ft x 20.17 Ft | ||
| Lower Level | Bedroom | 13.67 Ft x 11.50 Ft | ||
| Lower Level | Recreational, Games Room | 16.17 Ft x 22.58 Ft | ||
| Lower Level | Storage | 14.25 Ft x 18.42 Ft | ||
| Main Level | 2pc Bathroom | 4.58 Ft x 5.33 Ft | ||
| Main Level | 5pc Bathroom | 10.08 Ft x 11.33 Ft | ||
| Main Level | Dining Room | 17.00 Ft x 8.67 Ft | ||
| Main Level | Kitchen | 17.00 Ft x 14.00 Ft | ||
| Main Level | Laundry Room | 6.25 Ft x 9.92 Ft | ||
| Main Level | Living Room | 17.00 Ft x 11.33 Ft | ||
| Main Level | Office | 10.08 Ft x 10.42 Ft | ||
| Main Level | Primary Bedroom | 13.83 Ft x 13.25 Ft |
https://www.realtor.ca/real-estate/27383021/122-300-chinook-winds-place-sw-airdrie-prairie-springs
Interested?
Contact us for more information




































