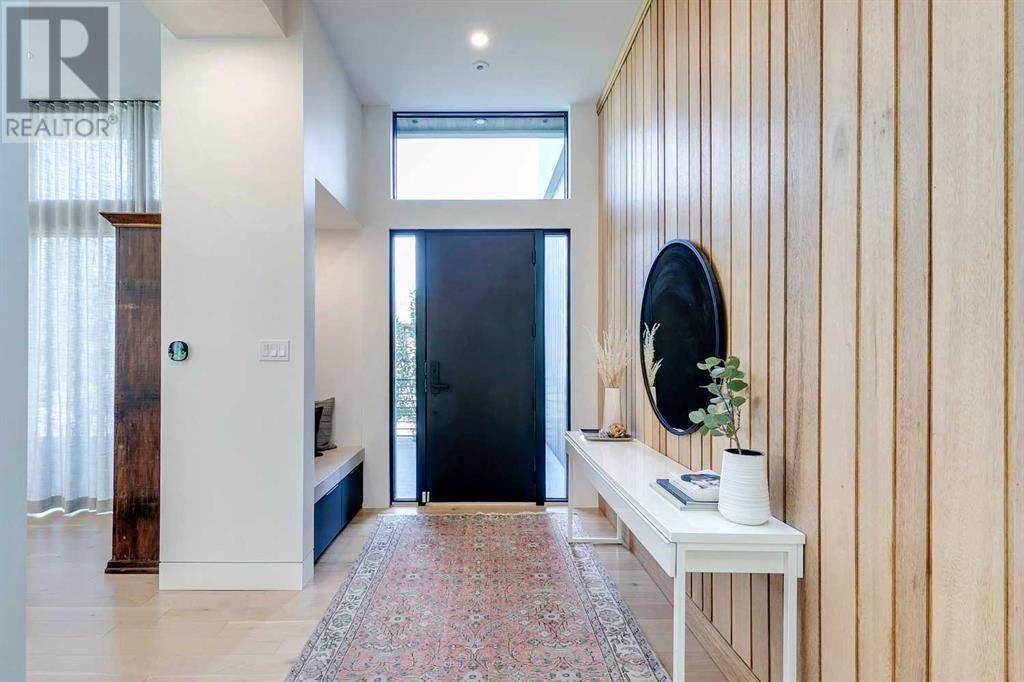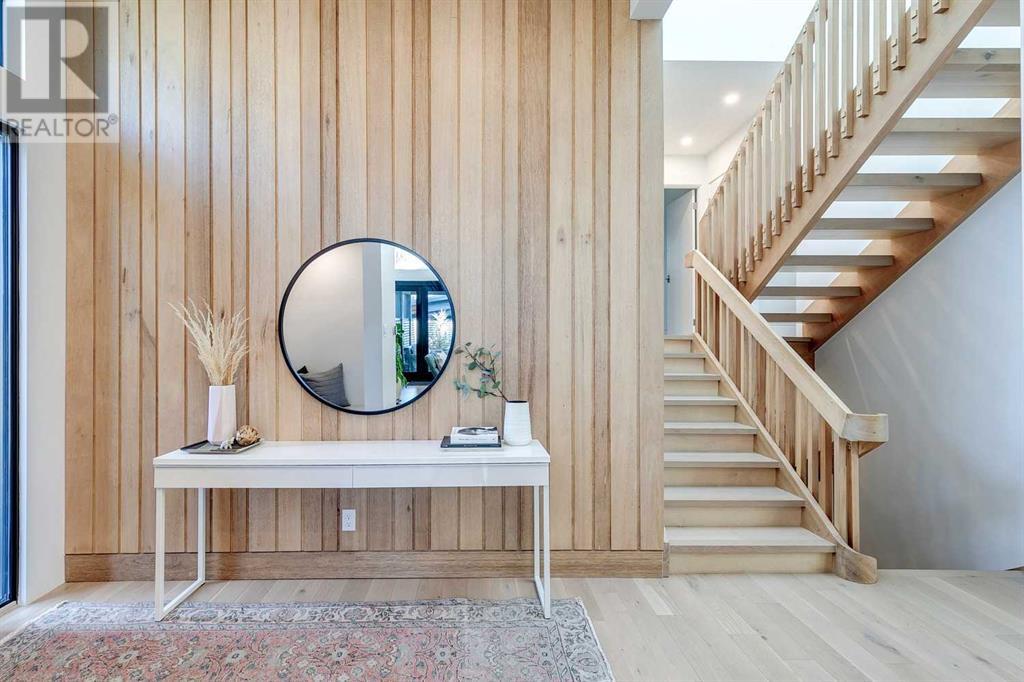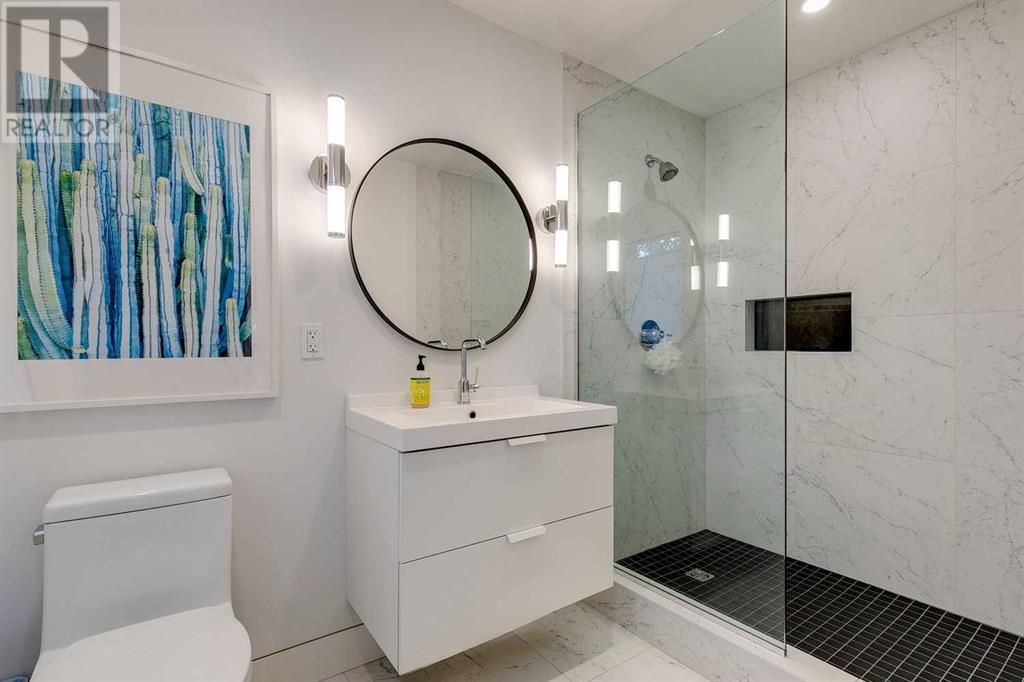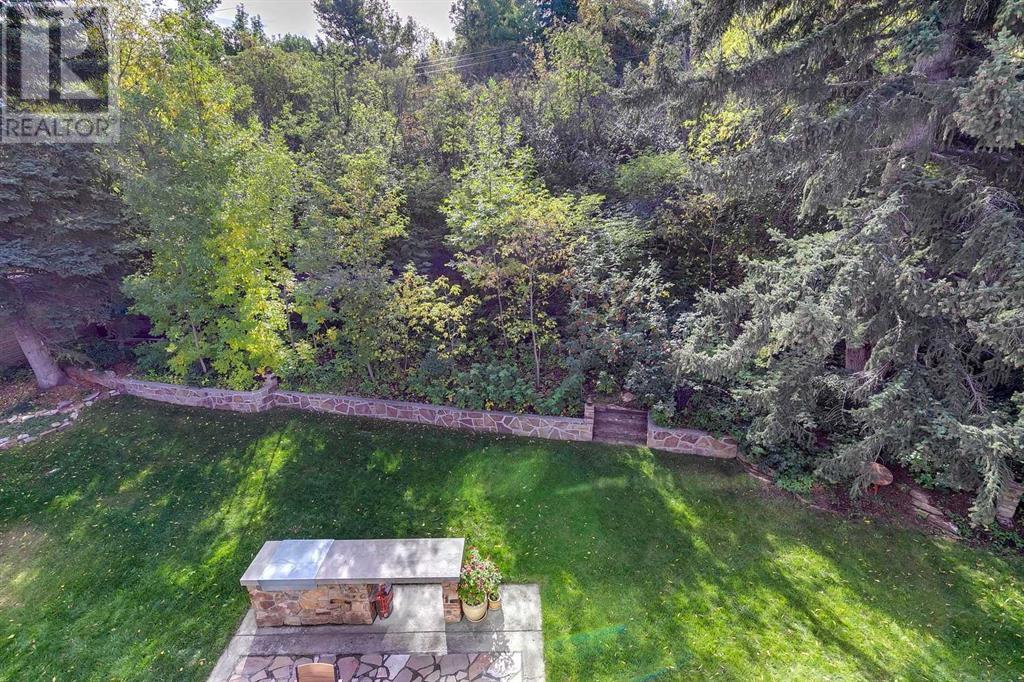1211 Lansdowne Avenue Sw Calgary, Alberta T2S 1A4
$3,000,000
**Open house Sunday September 21 from 2:30 - 4:00pm** . Offers will be dealt with Sunday 5pm while sellers reserve the right to accept prior to this time. This is a spectacular custom built luxury home with just under 4000 Square feet of living space in exceptional location + backing onto the Britannia Ridge. Stunning curb appeal with contemporary lines, stucco cedar + stone accents + front drive attached garage. Brilliantly laid out for family living + entertaining with 4 bedrooms up, 6 bathrooms, voluminous spaces due to very high ceilings, loads of windows + skylights. The home is full of natural light + offers complete privacy + a lush backyard. Spacious entrance welcomes you to a brilliantly designed main floor with open concept plan; Huge great room offering 60 inch ribbon gas fireplace + indoor outdoor living with access to an outdoor living room to enjoy for most of the year. Massive Denca kitchen with professional appliances, including double dishwashers, Wolf 48 inch dual gas stove, 36 inch Thermador fridge + Fisher and Paykel freezer/wine/beverage drawer. Large island with seating for 5 + Caesarstone countertops. Huge windows in kitchen + large informal dining room enable full view of the beautiful backyard. The second level of the home offers 3 spacious bedrooms with large closets, 2 of the bedrooms are full ensuited. The top level is a master retreat with very spacious sleeping quarters, large walk in dressing room + ensuite with heated flooring, dual vanities, soaker tub + stand alone shower. An expansive private outdoor lounge off of the primary bedroom offers a quiet space to enjoy the sun + views. The lower level offers additional flexible spaces for tv room, office, gym etc , mudroom, bathroom + additional bedroom. High ceilings, custom oversized skylights, lux triple pane windows, white oak engineered hardwood flooring, mahogany railings. The quality of the build is exceptional. See supplements for more details. Walk to schools, s hopping, the river + parks from this unbeatable location. (id:52784)
Open House
This property has open houses!
2:30 pm
Ends at:4:00 pm
Property Details
| MLS® Number | A2167265 |
| Property Type | Single Family |
| Neigbourhood | Elbow Park |
| Community Name | Elbow Park |
| AmenitiesNearBy | Park, Playground, Schools, Shopping |
| Features | See Remarks |
| ParkingSpaceTotal | 2 |
| Plan | 5011hp |
| Structure | Deck |
Building
| BathroomTotal | 6 |
| BedroomsAboveGround | 4 |
| BedroomsBelowGround | 1 |
| BedroomsTotal | 5 |
| Appliances | Washer, Refrigerator, Gas Stove(s), Dishwasher, Oven, Dryer, Microwave, Hood Fan, Window Coverings |
| ArchitecturalStyle | 4 Level |
| BasementDevelopment | Finished |
| BasementType | Full (finished) |
| ConstructedDate | 2019 |
| ConstructionMaterial | Wood Frame |
| ConstructionStyleAttachment | Detached |
| CoolingType | Central Air Conditioning |
| ExteriorFinish | Stucco, Wood Siding |
| FireplacePresent | Yes |
| FireplaceTotal | 3 |
| FlooringType | Carpeted, Ceramic Tile, Hardwood |
| FoundationType | Poured Concrete |
| HalfBathTotal | 1 |
| HeatingFuel | Natural Gas |
| HeatingType | Forced Air |
| SizeInterior | 2673.29 Sqft |
| TotalFinishedArea | 2673.29 Sqft |
| Type | House |
Parking
| Attached Garage | 2 |
Land
| Acreage | No |
| FenceType | Fence |
| LandAmenities | Park, Playground, Schools, Shopping |
| LandscapeFeatures | Landscaped |
| SizeDepth | 24.41 M |
| SizeFrontage | 27.13 M |
| SizeIrregular | 661.00 |
| SizeTotal | 661 M2|4,051 - 7,250 Sqft |
| SizeTotalText | 661 M2|4,051 - 7,250 Sqft |
| ZoningDescription | R-c1 |
Rooms
| Level | Type | Length | Width | Dimensions |
|---|---|---|---|---|
| Second Level | 3pc Bathroom | 10.00 Ft x 5.58 Ft | ||
| Second Level | 3pc Bathroom | 5.33 Ft x 10.08 Ft | ||
| Second Level | 4pc Bathroom | 7.58 Ft x 10.00 Ft | ||
| Second Level | Bedroom | 12.17 Ft x 16.25 Ft | ||
| Second Level | Bedroom | 15.50 Ft x 13.33 Ft | ||
| Second Level | Bedroom | 13.08 Ft x 10.92 Ft | ||
| Second Level | Primary Bedroom | 12.83 Ft x 17.83 Ft | ||
| Third Level | 5pc Bathroom | 17.58 Ft x 9.17 Ft | ||
| Third Level | Laundry Room | 5.92 Ft x 14.75 Ft | ||
| Third Level | Other | 6.92 Ft x 17.83 Ft | ||
| Basement | 3pc Bathroom | 8.67 Ft x 5.58 Ft | ||
| Basement | Bedroom | 12.08 Ft x 11.50 Ft | ||
| Basement | Recreational, Games Room | 13.42 Ft x 27.00 Ft | ||
| Basement | Furnace | 12.42 Ft x 9.33 Ft | ||
| Lower Level | 2pc Bathroom | 5.42 Ft x 4.92 Ft | ||
| Lower Level | Family Room | 11.58 Ft x 22.00 Ft | ||
| Main Level | Dining Room | 14.42 Ft x 11.50 Ft | ||
| Main Level | Foyer | 17.33 Ft x 9.00 Ft | ||
| Main Level | Kitchen | 17.92 Ft x 16.00 Ft | ||
| Main Level | Living Room | 18.00 Ft x 18.50 Ft |
https://www.realtor.ca/real-estate/27451050/1211-lansdowne-avenue-sw-calgary-elbow-park
Interested?
Contact us for more information



















































