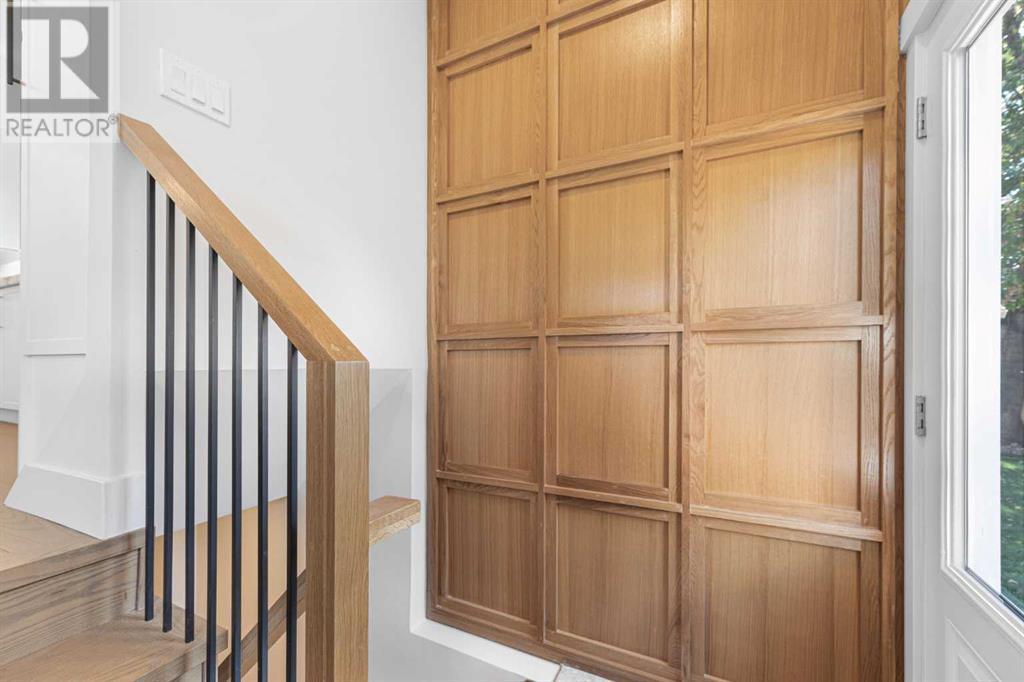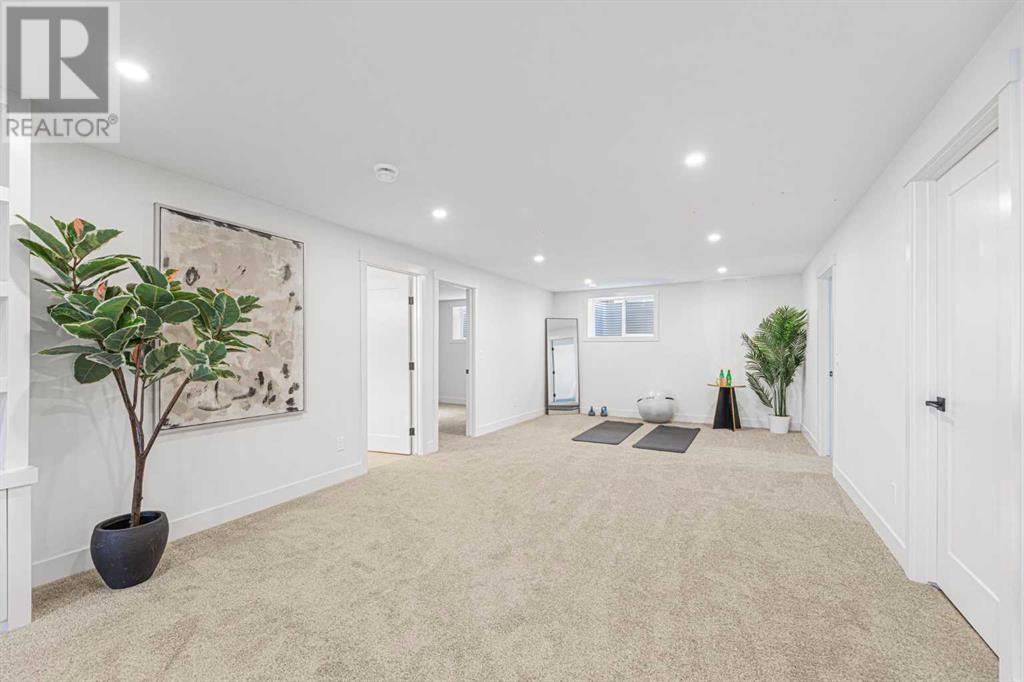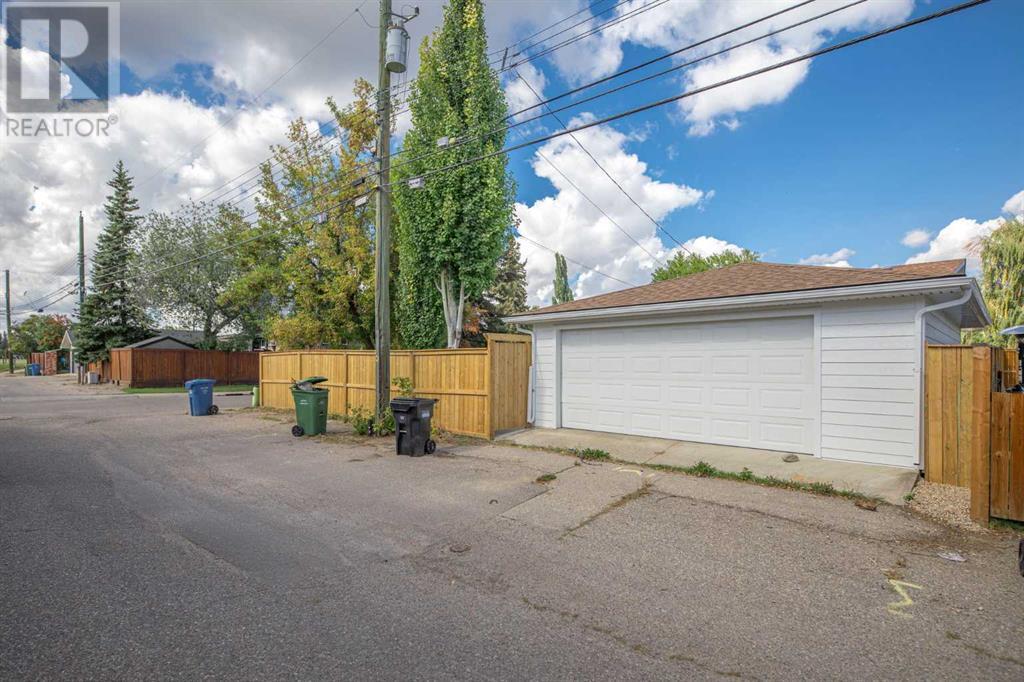5 Bedroom
3 Bathroom
1400 sqft
Bungalow
Fireplace
See Remarks
Central Heating
Landscaped, Lawn
$1,149,999
This elegant 3+2 bedroom custom bungalow is nestled in the Lake Community of Lake Bonavista. Located on a corner lot with desirable South and West backyard and Double detached garage. The main floor plan accommodates 3 bedrooms, living room, dining, kitchen, 2 full bathrooms and a walk in pantry. The spectacular kitchen boasts high-end Cafe appliance package that includes gas range, refrigerator, dishwasher, microwave and stunning designer granite. The living room features a modern electric fireplace with oak shelves and custom built-in. When you go out the side door you step down to the West backyard private patio, with beautiful large trees and access to the garage. The luxurious primary suite features a large front window and French doors leading to a walk-in closet and a 4 piece ensuite bathroom. Basement is fully developed and boasts a large family/ recreation with a custom buit in media wall, a cold bar, children's play nook, the laundry room of your dreams, full bathroom and 2 bedrooms. As you can see this home has been very tastefully upgraded with stunning design features. Some of the items you cant see that have also been upgraded are; Furnace, Hot water tank, windows and doors, all plumbing and electrical, exterior Hardy board, and all drywall, exterior deck, concrete and sod. Lake Bonavista is one of the best lake communities in the city, Walking distance to the plethora of parks and schools and the lake is down the street! This home is not like anything else you have seen, so you must come check it out! (id:52784)
Property Details
|
MLS® Number
|
A2167544 |
|
Property Type
|
Single Family |
|
Neigbourhood
|
Lake Bonavista |
|
Community Name
|
Lake Bonavista |
|
AmenitiesNearBy
|
Park, Playground, Schools, Shopping, Water Nearby |
|
CommunityFeatures
|
Lake Privileges |
|
Features
|
Treed, Back Lane, Pvc Window, French Door, No Animal Home, No Smoking Home |
|
ParkingSpaceTotal
|
8 |
|
Plan
|
346lk |
|
Structure
|
Deck |
Building
|
BathroomTotal
|
3 |
|
BedroomsAboveGround
|
3 |
|
BedroomsBelowGround
|
2 |
|
BedroomsTotal
|
5 |
|
Appliances
|
Washer, Refrigerator, Dishwasher, Range, Dryer, Microwave, Window Coverings, Garage Door Opener |
|
ArchitecturalStyle
|
Bungalow |
|
BasementDevelopment
|
Finished |
|
BasementType
|
Full (finished) |
|
ConstructedDate
|
1971 |
|
ConstructionStyleAttachment
|
Detached |
|
CoolingType
|
See Remarks |
|
ExteriorFinish
|
Brick |
|
FireplacePresent
|
Yes |
|
FireplaceTotal
|
1 |
|
FlooringType
|
Carpeted, Hardwood, Tile |
|
FoundationType
|
Poured Concrete |
|
HeatingFuel
|
Natural Gas |
|
HeatingType
|
Central Heating |
|
StoriesTotal
|
1 |
|
SizeInterior
|
1400 Sqft |
|
TotalFinishedArea
|
1400 Sqft |
|
Type
|
House |
Parking
Land
|
Acreage
|
No |
|
FenceType
|
Fence |
|
LandAmenities
|
Park, Playground, Schools, Shopping, Water Nearby |
|
LandscapeFeatures
|
Landscaped, Lawn |
|
SizeDepth
|
9.14 M |
|
SizeFrontage
|
5.18 M |
|
SizeIrregular
|
520.00 |
|
SizeTotal
|
520 M2|4,051 - 7,250 Sqft |
|
SizeTotalText
|
520 M2|4,051 - 7,250 Sqft |
|
ZoningDescription
|
R-c1 |
Rooms
| Level |
Type |
Length |
Width |
Dimensions |
|
Basement |
3pc Bathroom |
|
|
5.50 Ft x 11.25 Ft |
|
Basement |
Bedroom |
|
|
11.08 Ft x 11.17 Ft |
|
Basement |
Bedroom |
|
|
10.33 Ft x 13.17 Ft |
|
Basement |
Laundry Room |
|
|
10.25 Ft x 6.58 Ft |
|
Basement |
Family Room |
|
|
36.92 Ft x 26.67 Ft |
|
Main Level |
4pc Bathroom |
|
|
4.92 Ft x 11.67 Ft |
|
Main Level |
Bedroom |
|
|
10.58 Ft x 11.58 Ft |
|
Main Level |
Bedroom |
|
|
14.08 Ft x 10.50 Ft |
|
Main Level |
Dining Room |
|
|
7.58 Ft x 8.67 Ft |
|
Main Level |
Kitchen |
|
|
19.42 Ft x 15.58 Ft |
|
Main Level |
Living Room |
|
|
19.50 Ft x 11.83 Ft |
|
Main Level |
Primary Bedroom |
|
|
14.25 Ft x 11.67 Ft |
|
Main Level |
3pc Bathroom |
|
|
10.58 Ft x 5.00 Ft |
https://www.realtor.ca/real-estate/27450864/1211-lake-twintree-drive-se-calgary-lake-bonavista













































