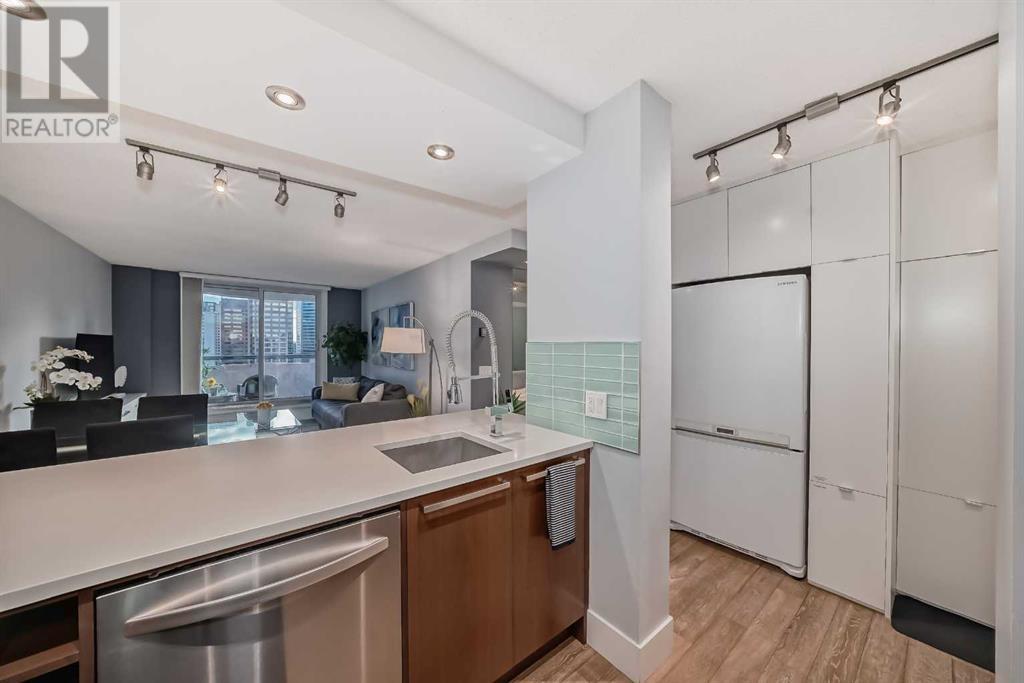1205, 738 3 Avenue Sw Calgary, Alberta T2P 0G7
$276,000Maintenance, Common Area Maintenance, Electricity, Heat, Insurance, Parking, Property Management, Reserve Fund Contributions, Sewer, Waste Removal, Water
$937.39 Monthly
Maintenance, Common Area Maintenance, Electricity, Heat, Insurance, Parking, Property Management, Reserve Fund Contributions, Sewer, Waste Removal, Water
$937.39 Monthly*** #1205-738 3AV SW *** Modern Eau Claire Condo only blocks from the Bow River , professionally custom designed unit with great skyline view from your Balcony. this 885 sq ft-2 Bed, Laundry room, open office , master bedroom has walk-in closet with cheater door to bathroom. . The stylish renovated kitchen features stainless steel appliances , glass tile backsplash, walnut style cabinetry & ample quartz countertops . The spacious living room hosts an area for dining and place for relaxing or entertaining as you sit down and read/watch TV. Floor to ceiling patio doors take you outside to a circular style balcony overlooking the beautiful cityscape that our city has to offer. Walk over to the den area where you can enjoy your home office . There are two adequate size bedrooms that feature ample space to hold all your belongings & clothing & the master boasts a built-in desk area. The renovated 4 piece bath features an oversized sink with two faucets & bath/shower. This home comes with a sunny south exposure letting in as much light as possible during the day. An assigned parking stall is offered . Special unit to suit your city style ! (id:52784)
Property Details
| MLS® Number | A2171560 |
| Property Type | Single Family |
| Community Name | Eau Claire |
| AmenitiesNearBy | Park, Playground, Shopping |
| CommunityFeatures | Pets Allowed With Restrictions |
| Features | Elevator, No Animal Home, No Smoking Home, Parking |
| ParkingSpaceTotal | 1 |
| Plan | 9310779 |
Building
| BathroomTotal | 1 |
| BedroomsAboveGround | 2 |
| BedroomsTotal | 2 |
| Amenities | Laundry Facility |
| Appliances | Refrigerator, Dishwasher, Stove, Hood Fan, Window Coverings, Garage Door Opener, Washer & Dryer |
| ArchitecturalStyle | High Rise |
| ConstructedDate | 1982 |
| ConstructionMaterial | Poured Concrete |
| ConstructionStyleAttachment | Attached |
| CoolingType | None |
| ExteriorFinish | Concrete |
| FlooringType | Ceramic Tile, Laminate |
| HeatingType | Hot Water |
| StoriesTotal | 17 |
| SizeInterior | 885 Sqft |
| TotalFinishedArea | 885 Sqft |
| Type | Apartment |
Parking
| Underground |
Land
| Acreage | No |
| LandAmenities | Park, Playground, Shopping |
| SizeTotalText | Unknown |
| ZoningDescription | Dc |
Rooms
| Level | Type | Length | Width | Dimensions |
|---|---|---|---|---|
| Main Level | Other | 7.83 Ft x 4.25 Ft | ||
| Main Level | Kitchen | 8.17 Ft x 9.50 Ft | ||
| Main Level | Other | 6.33 Ft x 10.75 Ft | ||
| Main Level | Living Room | 10.67 Ft x 10.75 Ft | ||
| Main Level | Other | 8.17 Ft x 10.67 Ft | ||
| Main Level | Primary Bedroom | 17.25 Ft x 10.75 Ft | ||
| Main Level | Other | 6.17 Ft x 5.75 Ft | ||
| Main Level | Bedroom | 15.00 Ft x 9.42 Ft | ||
| Main Level | 4pc Bathroom | 9.58 Ft x 5.00 Ft | ||
| Main Level | Laundry Room | 6.17 Ft x 4.83 Ft | ||
| Main Level | Office | 6.25 Ft x 5.75 Ft |
https://www.realtor.ca/real-estate/27525820/1205-738-3-avenue-sw-calgary-eau-claire
Interested?
Contact us for more information


















































