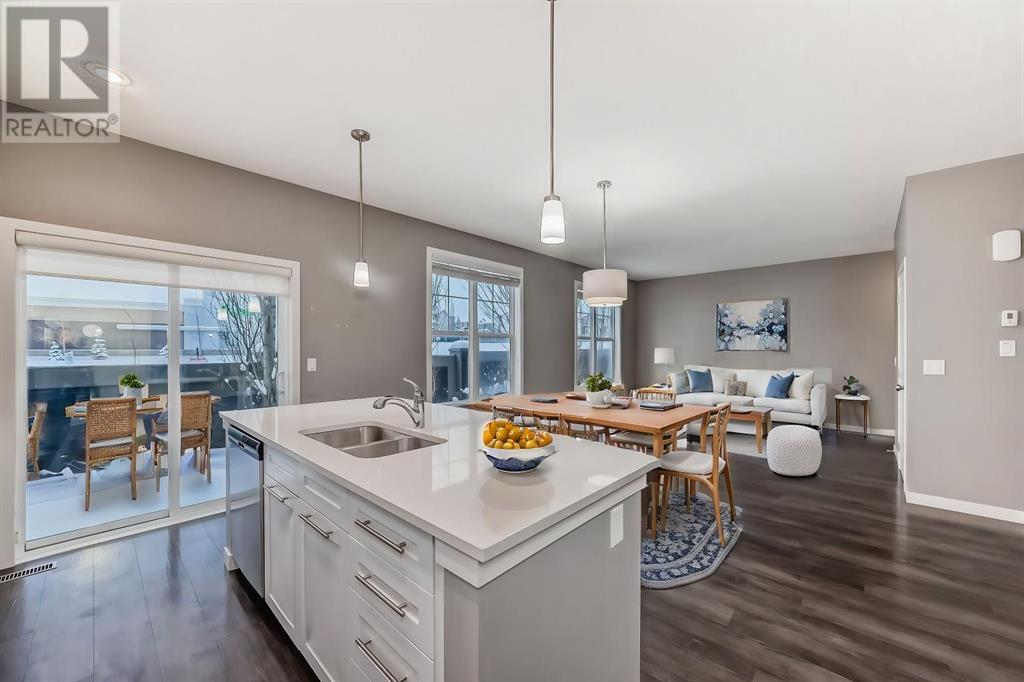1203, 881 Sage Valley Boulevard Nw Calgary, Alberta T3R 0R3
$490,000Maintenance, Common Area Maintenance, Insurance, Property Management, Reserve Fund Contributions
$311.86 Monthly
Maintenance, Common Area Maintenance, Insurance, Property Management, Reserve Fund Contributions
$311.86 MonthlyOPEN HOUSE SATURDAY JANUARY 4TH 1 PM TO 4 PM. Welcome to SONOMA in Sage Hill - This exceptional three-bedroom Morrison townhouse seamlessly blends functionality with beautiful finishes in a bright, south exposed, two-story layout. Step into the open-concept main floor with its 9-foot ceilings, abundant windows, and luxurious vinyl plank flooring, creating a spacious living and dining area. The modern kitchen, a chef's dream, features quartz countertops, stainless steel appliances (New Brand Refrigerator and Dishwasher), and a generously sized centre island. A large sliding door opens to a delightful backyard concrete patio, perfect for outdoor relaxation, and the home enjoys the added benefit of backing onto green space. Ascend the stairs to find 3 total bedrooms, a 4 piece bath, and the primary suite featuring a walk-in closet and a private ensuite. The lower level presents endless customization possibilities, complete with roughed-in plumbing for future development. The attached single garage adds both convenience and security, fulfilling every homeowner's desire. This property, with low condo fees, is situated in a low-maintenance, pet-friendly community, offering plenty of visitor parking. Ideally located near shopping, walking paths, and green spaces, with easy access to major routes for city-wide connectivity, this home provides the perfect blend of style, convenience, and quality living, all while enjoying the tranquil backdrop of green space. Inquire today! (id:52784)
Open House
This property has open houses!
1:00 pm
Ends at:4:00 pm
Property Details
| MLS® Number | A2181173 |
| Property Type | Single Family |
| Neigbourhood | Sage Hill |
| Community Name | Sage Hill |
| AmenitiesNearBy | Park, Schools, Shopping |
| CommunityFeatures | Pets Allowed With Restrictions |
| Features | See Remarks, No Smoking Home, Level, Parking |
| ParkingSpaceTotal | 2 |
| Plan | 1411004 |
| Structure | See Remarks |
Building
| BathroomTotal | 3 |
| BedroomsAboveGround | 3 |
| BedroomsTotal | 3 |
| Appliances | Washer, Refrigerator, Dishwasher, Stove, Dryer, Microwave Range Hood Combo, Window Coverings, Garage Door Opener |
| BasementDevelopment | Unfinished |
| BasementType | Full (unfinished) |
| ConstructedDate | 2014 |
| ConstructionMaterial | Wood Frame |
| ConstructionStyleAttachment | Attached |
| CoolingType | None |
| ExteriorFinish | Composite Siding |
| FlooringType | Carpeted, Ceramic Tile, Vinyl Plank |
| FoundationType | Poured Concrete |
| HalfBathTotal | 1 |
| HeatingFuel | Natural Gas |
| HeatingType | Forced Air |
| StoriesTotal | 2 |
| SizeInterior | 1178.2 Sqft |
| TotalFinishedArea | 1178.2 Sqft |
| Type | Row / Townhouse |
Parking
| Attached Garage | 1 |
Land
| Acreage | No |
| FenceType | Not Fenced |
| LandAmenities | Park, Schools, Shopping |
| SizeTotalText | Unknown |
| ZoningDescription | M-1 D75 |
Rooms
| Level | Type | Length | Width | Dimensions |
|---|---|---|---|---|
| Second Level | Bedroom | 9.00 Ft x 9.25 Ft | ||
| Second Level | Primary Bedroom | 10.58 Ft x 10.67 Ft | ||
| Second Level | Other | 5.17 Ft x 3.83 Ft | ||
| Second Level | Bedroom | 8.92 Ft x 8.33 Ft | ||
| Second Level | 4pc Bathroom | 4.92 Ft x 8.08 Ft | ||
| Lower Level | Storage | 3.83 Ft x 14.33 Ft | ||
| Lower Level | Laundry Room | 5.00 Ft x 18.58 Ft | ||
| Main Level | Dining Room | 8.42 Ft x 15.33 Ft | ||
| Main Level | Kitchen | 8.92 Ft x 13.67 Ft | ||
| Main Level | 2pc Bathroom | 4.58 Ft x 4.92 Ft | ||
| Main Level | Living Room | 12.00 Ft x 13.25 Ft | ||
| Main Level | Other | 3.83 Ft x 11.00 Ft | ||
| Main Level | 4pc Bathroom | 4.92 Ft x 8.08 Ft |
https://www.realtor.ca/real-estate/27687222/1203-881-sage-valley-boulevard-nw-calgary-sage-hill
Interested?
Contact us for more information



























