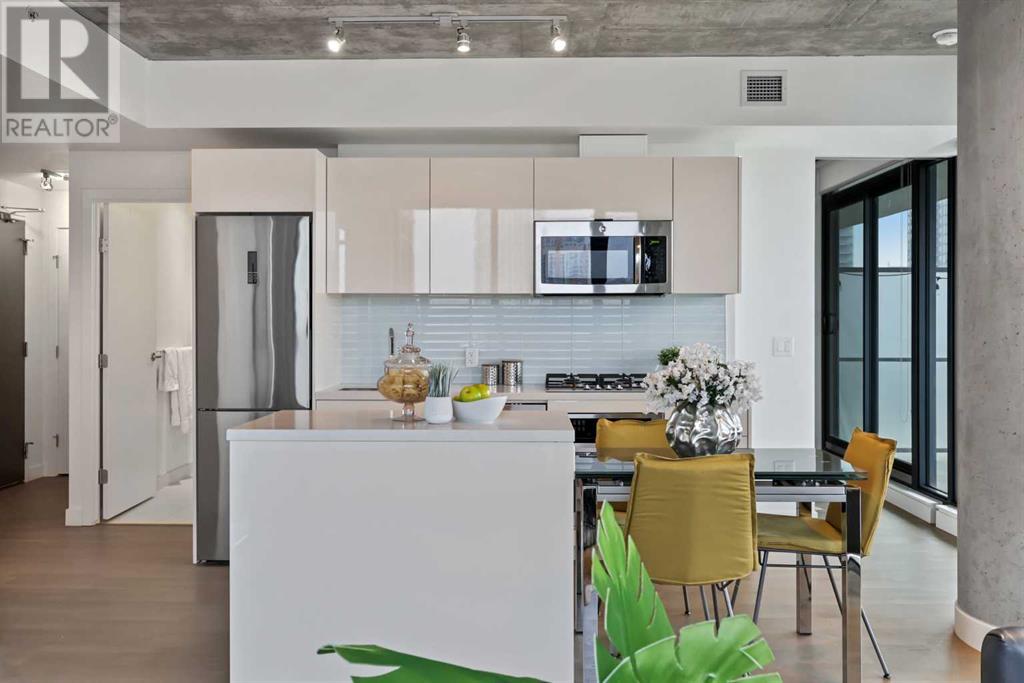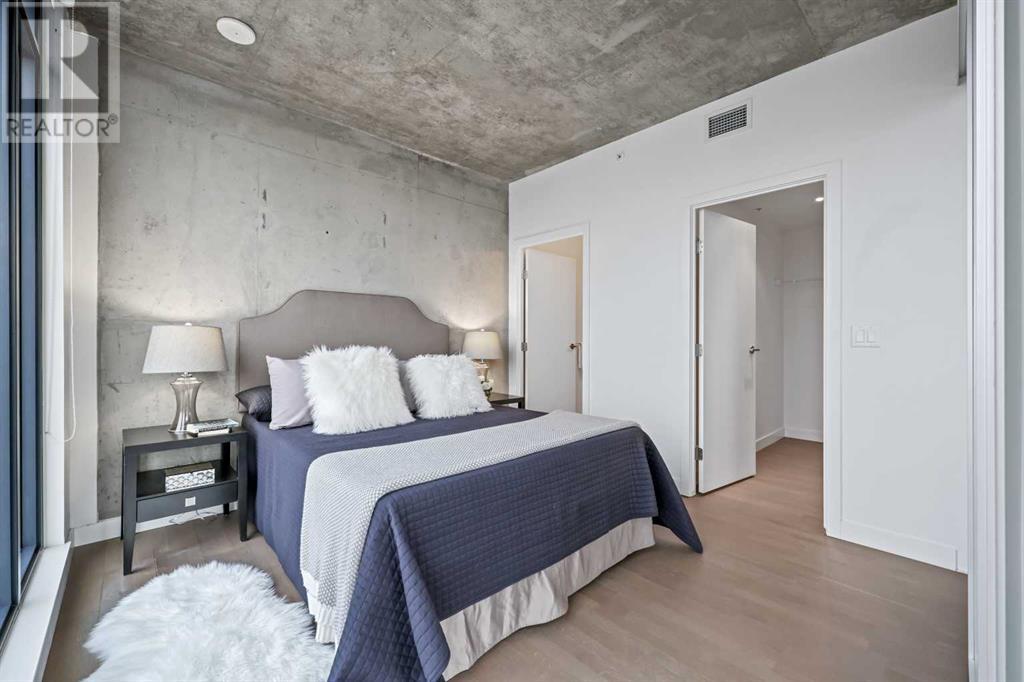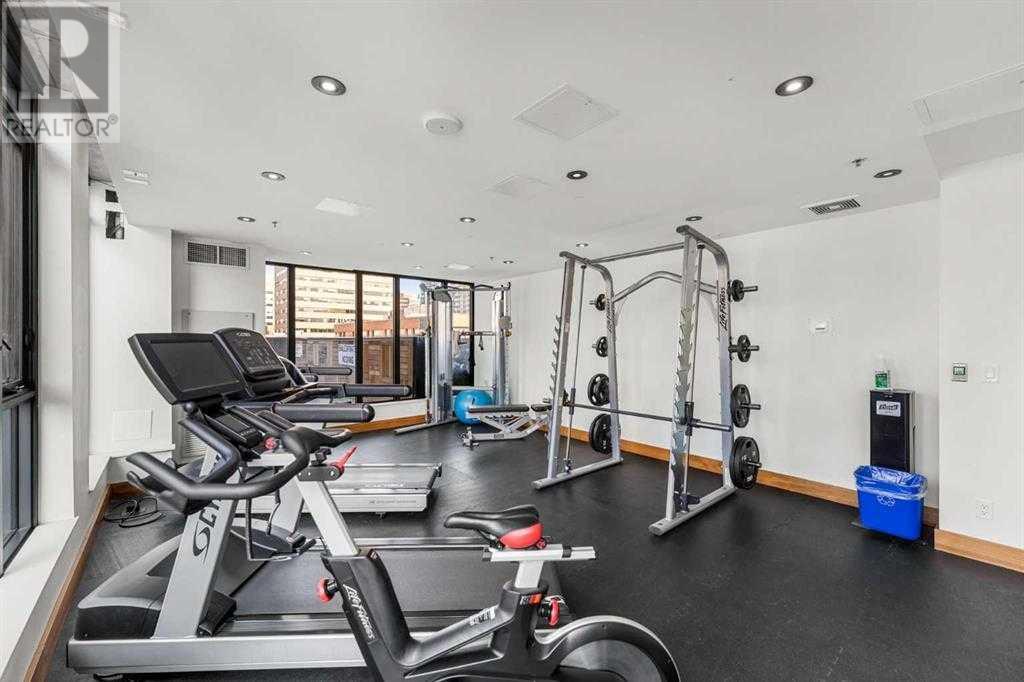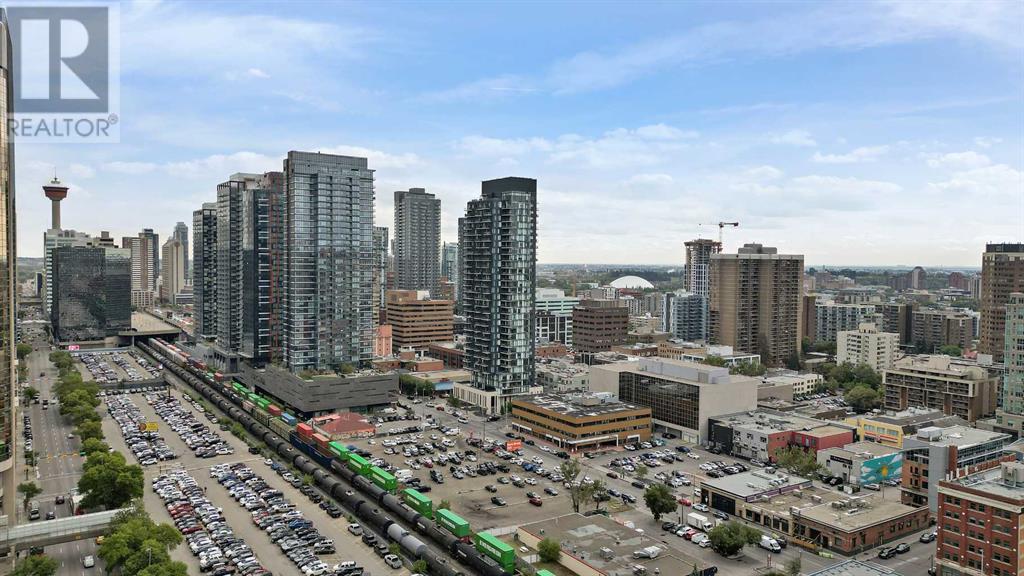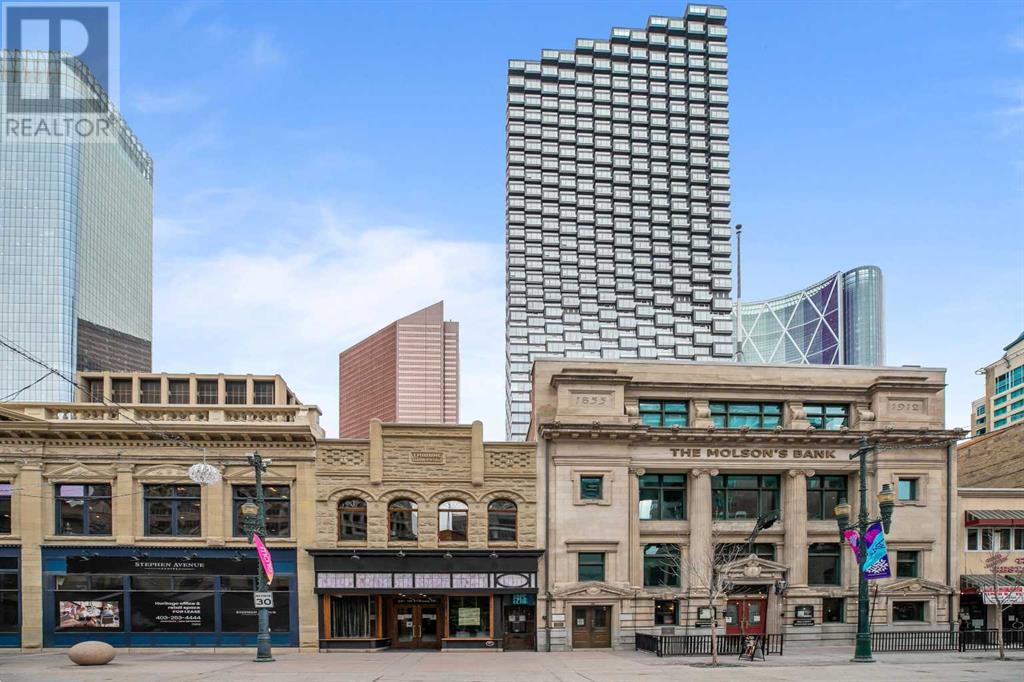1202, 1010 6 Street Sw Calgary, Alberta T2R 1B4
$504,900Maintenance, Common Area Maintenance, Heat, Insurance, Interior Maintenance, Property Management, Reserve Fund Contributions, Security, Waste Removal, Water
$733.35 Monthly
Maintenance, Common Area Maintenance, Heat, Insurance, Interior Maintenance, Property Management, Reserve Fund Contributions, Security, Waste Removal, Water
$733.35 MonthlyExperience the pinnacle of urban sophistication at 6th and Tenth, a premier high-rise in Calgary's Beltline district, widely regarded as one of the city's most desirable residences. Perfectly positioned on the 12th floor, this 2-bedroom, 2-bathroom corner unit offers 831 square feet of thoughtfully crafted living space with sweeping South and West views. This unit is not only a stunning home but also an incredible investment. Upon entry, be captivated by 10-foot exposed concrete ceilings and floor-to-ceiling windows that create a modern, industrial ambiance. The large balcony, equipped with a gas line, makes outdoor grilling a breeze. All units come with central air conditioning, ensuring comfort year-round. The building's second floor is designed to enhance your lifestyle with amenities including an outdoor pool, a fully-equipped fitness center, and a spacious common area with a kitchen and party room. Secure underground parking and a private storage unit add convenience, while the building's walk score of 97 ensures you’re steps from Calgary's best dining, shopping, and entertainment options. Just a stroll away are local hotspots like The Beltliner for brunch, Last Best Brewing & Distillery for craft beer, and Pigeonhole for an upscale dining experience. For your caffeine fix, Monogram and Analog Coffee are close by, and options for nightlife and fine dining include National on 10th and Cilantro. Outdoor enthusiasts will love the proximity to Prince’s Island Park and Bow River pathways, and public transit is a breeze with the LRT and bus stops within blocks. One of the few Beltline buildings with no restrictions on short-term rentals (Airbnb, Vrbo, etc.), this property is a versatile asset for any savvy investor. Don't miss out on this incredible opportunity—reach out to make this urban gem yours today! (id:52784)
Property Details
| MLS® Number | A2176559 |
| Property Type | Single Family |
| Neigbourhood | Belmont |
| Community Name | Beltline |
| AmenitiesNearBy | Park, Recreation Nearby, Schools, Shopping |
| CommunityFeatures | Pets Allowed With Restrictions |
| Features | No Smoking Home, Parking |
| ParkingSpaceTotal | 1 |
| Plan | 1711022 |
| PoolType | Outdoor Pool |
Building
| BathroomTotal | 2 |
| BedroomsAboveGround | 2 |
| BedroomsTotal | 2 |
| Amenities | Exercise Centre, Party Room, Recreation Centre |
| Appliances | Refrigerator, Cooktop - Gas, Dishwasher, Microwave Range Hood Combo, Window Coverings, Washer & Dryer |
| ConstructedDate | 2017 |
| ConstructionMaterial | Poured Concrete |
| ConstructionStyleAttachment | Attached |
| CoolingType | Central Air Conditioning |
| ExteriorFinish | Concrete |
| FlooringType | Laminate, Tile |
| HeatingType | Forced Air |
| StoriesTotal | 31 |
| SizeInterior | 831.77 Sqft |
| TotalFinishedArea | 831.77 Sqft |
| Type | Apartment |
Parking
| Underground |
Land
| Acreage | No |
| LandAmenities | Park, Recreation Nearby, Schools, Shopping |
| SizeTotalText | Unknown |
| ZoningDescription | Cc-x |
Rooms
| Level | Type | Length | Width | Dimensions |
|---|---|---|---|---|
| Main Level | Living Room | 15.17 Ft x 13.25 Ft | ||
| Main Level | Other | 9.67 Ft x 7.33 Ft | ||
| Main Level | Primary Bedroom | 10.75 Ft x 10.25 Ft | ||
| Main Level | Other | 8.33 Ft x 4.75 Ft | ||
| Main Level | 4pc Bathroom | 8.42 Ft x 4.83 Ft | ||
| Main Level | Bedroom | 9.50 Ft x 8.75 Ft | ||
| Main Level | Foyer | 5.50 Ft x 3.58 Ft | ||
| Main Level | Other | 6.83 Ft x 4.67 Ft | ||
| Main Level | Laundry Room | 3.25 Ft x 3.17 Ft | ||
| Main Level | 4pc Bathroom | 8.58 Ft x 4.83 Ft | ||
| Main Level | Other | 28.75 Ft x 6.33 Ft |
https://www.realtor.ca/real-estate/27610049/1202-1010-6-street-sw-calgary-beltline
Interested?
Contact us for more information










