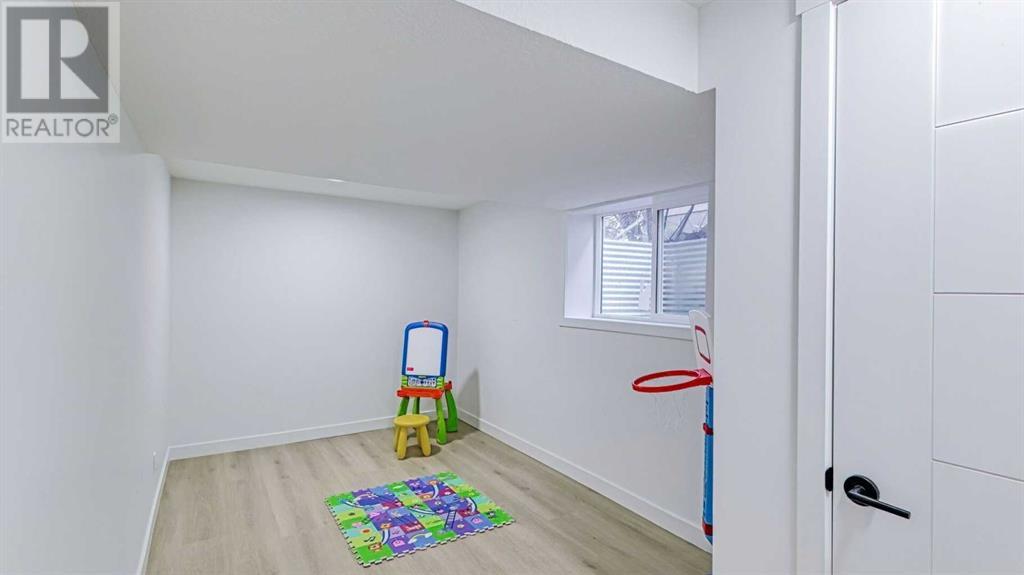5 Bedroom
3 Bathroom
1199 sqft
Bungalow
None
Forced Air
Landscaped, Lawn
$799,786
Beautiful fully renovated Bungalow home in very desirable and well established community of Canyon Meadow. Completely redone with new everything! New windows, new roof new furnace, new hot water tank, Luxury vinyl Plank Flooring, paint, contemporary lighting, all new fixtures and a nice open floor concept. A Spacious foyer welcomes you into this classy home leading into a. Large living room and dining room. You will be very impressed with the gorgeous kitchen with its white cabinets, large island , complimentary white granite counters with goldish accents, brand new stainless appliances, built-in oven, built-in Gas cook-top, Chimney hood fan. 3 bedrooms on the Main level. Primary bedroom has 3 piece En-suite. Good size 2 more bedrooms and a 4 piece main bathroom. Fully finished lower level with LVP flooring, large Rec room with a wet Bar, 2 more large bedrooms and 3 piece bathroom. Laundry on this level. Huge back yard with patio and a 24 x 23 double detached garage. Excellent location - Walking distance to 3 schools - Elementary, Junior High and High school. Also Close to major shopping centers, casual and fine dining, major routes, transportation, parks and and recreation areas. Perfect home in a perfect community. (id:52784)
Property Details
|
MLS® Number
|
A2171049 |
|
Property Type
|
Single Family |
|
Neigbourhood
|
Haysboro |
|
Community Name
|
Canyon Meadows |
|
AmenitiesNearBy
|
Park, Playground, Schools, Shopping |
|
Features
|
Back Lane, No Animal Home, No Smoking Home |
|
ParkingSpaceTotal
|
2 |
|
Plan
|
6052jk |
Building
|
BathroomTotal
|
3 |
|
BedroomsAboveGround
|
3 |
|
BedroomsBelowGround
|
2 |
|
BedroomsTotal
|
5 |
|
Appliances
|
Washer, Range - Gas, Dishwasher, Dryer, Microwave, Oven - Built-in, Hood Fan |
|
ArchitecturalStyle
|
Bungalow |
|
BasementDevelopment
|
Finished |
|
BasementType
|
Full (finished) |
|
ConstructedDate
|
1969 |
|
ConstructionMaterial
|
Wood Frame |
|
ConstructionStyleAttachment
|
Detached |
|
CoolingType
|
None |
|
ExteriorFinish
|
Brick |
|
FlooringType
|
Vinyl Plank |
|
FoundationType
|
Poured Concrete |
|
HeatingType
|
Forced Air |
|
StoriesTotal
|
1 |
|
SizeInterior
|
1199 Sqft |
|
TotalFinishedArea
|
1199 Sqft |
|
Type
|
House |
Parking
Land
|
Acreage
|
No |
|
FenceType
|
Fence |
|
LandAmenities
|
Park, Playground, Schools, Shopping |
|
LandscapeFeatures
|
Landscaped, Lawn |
|
SizeDepth
|
42.67 M |
|
SizeFrontage
|
19.81 M |
|
SizeIrregular
|
845.00 |
|
SizeTotal
|
845 M2|7,251 - 10,889 Sqft |
|
SizeTotalText
|
845 M2|7,251 - 10,889 Sqft |
|
ZoningDescription
|
R-cg |
Rooms
| Level |
Type |
Length |
Width |
Dimensions |
|
Lower Level |
Recreational, Games Room |
|
|
27.08 Ft x 14.92 Ft |
|
Lower Level |
Bedroom |
|
|
13.67 Ft x 10.75 Ft |
|
Lower Level |
Bedroom |
|
|
16.67 Ft x 8.25 Ft |
|
Lower Level |
Laundry Room |
|
|
8.33 Ft x 5.50 Ft |
|
Lower Level |
3pc Bathroom |
|
|
8.00 Ft x 4.92 Ft |
|
Lower Level |
Furnace |
|
|
8.33 Ft x 6.92 Ft |
|
Main Level |
Foyer |
|
|
9.25 Ft x 9.17 Ft |
|
Main Level |
Living Room |
|
|
15.00 Ft x 12.42 Ft |
|
Main Level |
Kitchen |
|
|
15.92 Ft x 12.00 Ft |
|
Main Level |
Dining Room |
|
|
8.75 Ft x 6.67 Ft |
|
Main Level |
Primary Bedroom |
|
|
12.83 Ft x 11.67 Ft |
|
Main Level |
Bedroom |
|
|
12.50 Ft x 8.42 Ft |
|
Main Level |
Bedroom |
|
|
9.50 Ft x 8.92 Ft |
|
Main Level |
3pc Bathroom |
|
|
7.17 Ft x 4.08 Ft |
|
Main Level |
4pc Bathroom |
|
|
7.17 Ft x 4.92 Ft |
https://www.realtor.ca/real-estate/27534957/12016-elbow-drive-sw-calgary-canyon-meadows











































