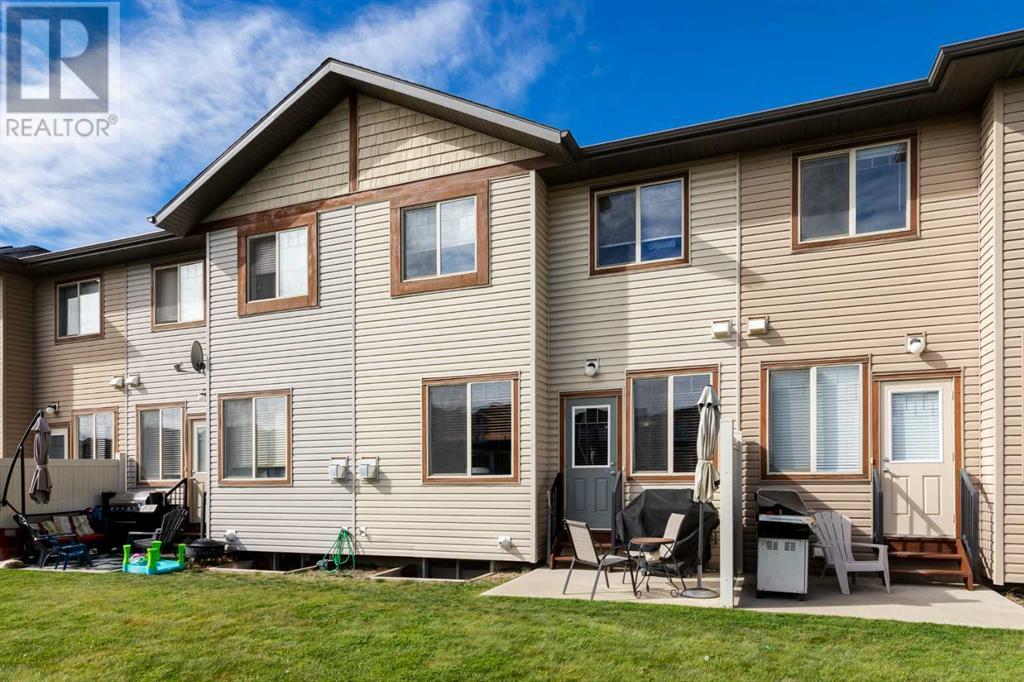120, 413 River Avenue Cochrane, Alberta T4C 0N9
$445,000Maintenance, Common Area Maintenance, Property Management, Reserve Fund Contributions
$265.47 Monthly
Maintenance, Common Area Maintenance, Property Management, Reserve Fund Contributions
$265.47 MonthlyIf you're in search of the ideal cozy home, this could be the one. Nestled in the heart of Cochrane, it's a stone's throw from all the downtown amenities, including coffee shops, restaurants, shopping, and trails leading to an off-leash dog area and natural surroundings. Everything is within walking distance, including the Colt bus line, ensuring convenience at your doorstep. The morning sunbathes the kitchen/living room in warmth, setting the tone for the day. The open floor plan offers plenty of room to relax and savor the fireplace during the chilly months. Upstairs, three bedrooms await, complete with a full ensuite and an additional 4-piece bathroom. The basement presents a blank canvas for your developmental ideas to expand your living space. The home has been enhanced with Hunter Douglas blinds, screen doors, a gas fireplace, and electrical wiring in the basement for potential future development. (id:52784)
Property Details
| MLS® Number | A2164298 |
| Property Type | Single Family |
| Neigbourhood | Riverview |
| Community Name | Riverview |
| AmenitiesNearBy | Schools, Shopping |
| CommunityFeatures | Pets Allowed With Restrictions |
| Features | Gas Bbq Hookup, Parking |
| ParkingSpaceTotal | 2 |
| Plan | 1010817 |
Building
| BathroomTotal | 3 |
| BedroomsAboveGround | 3 |
| BedroomsTotal | 3 |
| Appliances | Washer, Refrigerator, Gas Stove(s), Dishwasher, Dryer, Garage Door Opener |
| BasementDevelopment | Unfinished |
| BasementType | Full (unfinished) |
| ConstructedDate | 2009 |
| ConstructionMaterial | Wood Frame |
| ConstructionStyleAttachment | Attached |
| CoolingType | None |
| ExteriorFinish | Vinyl Siding |
| FireplacePresent | Yes |
| FireplaceTotal | 1 |
| FlooringType | Carpeted, Linoleum |
| FoundationType | Poured Concrete |
| HalfBathTotal | 1 |
| HeatingType | Forced Air |
| StoriesTotal | 2 |
| SizeInterior | 1068 Sqft |
| TotalFinishedArea | 1068 Sqft |
| Type | Row / Townhouse |
Parking
| Shared | |
| Visitor Parking | |
| Other | |
| Parking Pad | |
| Attached Garage | 1 |
Land
| Acreage | No |
| FenceType | Partially Fenced |
| LandAmenities | Schools, Shopping |
| LandscapeFeatures | Landscaped, Lawn |
| SizeDepth | 20 M |
| SizeFrontage | 6.1 M |
| SizeIrregular | 1151.00 |
| SizeTotal | 1151 Sqft|0-4,050 Sqft |
| SizeTotalText | 1151 Sqft|0-4,050 Sqft |
| ZoningDescription | R-md |
Rooms
| Level | Type | Length | Width | Dimensions |
|---|---|---|---|---|
| Main Level | Kitchen | 9.67 Ft x 10.67 Ft | ||
| Main Level | Dining Room | 9.67 Ft x 7.00 Ft | ||
| Main Level | Living Room | 9.33 Ft x 18.25 Ft | ||
| Main Level | 2pc Bathroom | Measurements not available | ||
| Upper Level | Primary Bedroom | 10.75 Ft x 14.25 Ft | ||
| Upper Level | Bedroom | 9.50 Ft x 10.67 Ft | ||
| Upper Level | Bedroom | 9.17 Ft x 12.17 Ft | ||
| Upper Level | 4pc Bathroom | Measurements not available | ||
| Upper Level | 4pc Bathroom | Measurements not available |
https://www.realtor.ca/real-estate/27463396/120-413-river-avenue-cochrane-riverview
Interested?
Contact us for more information





































