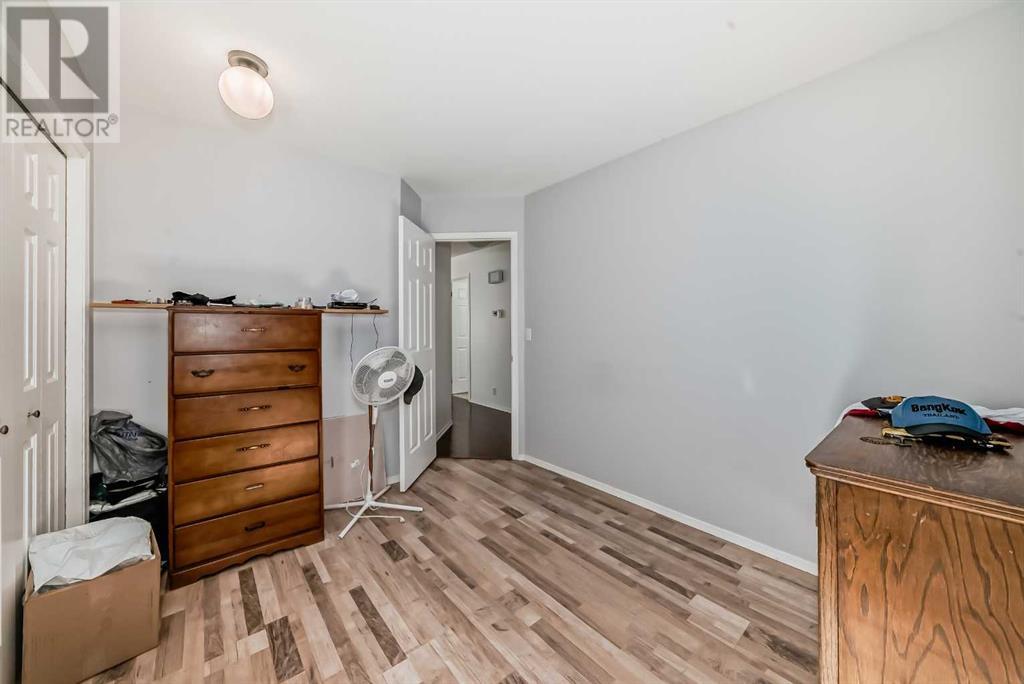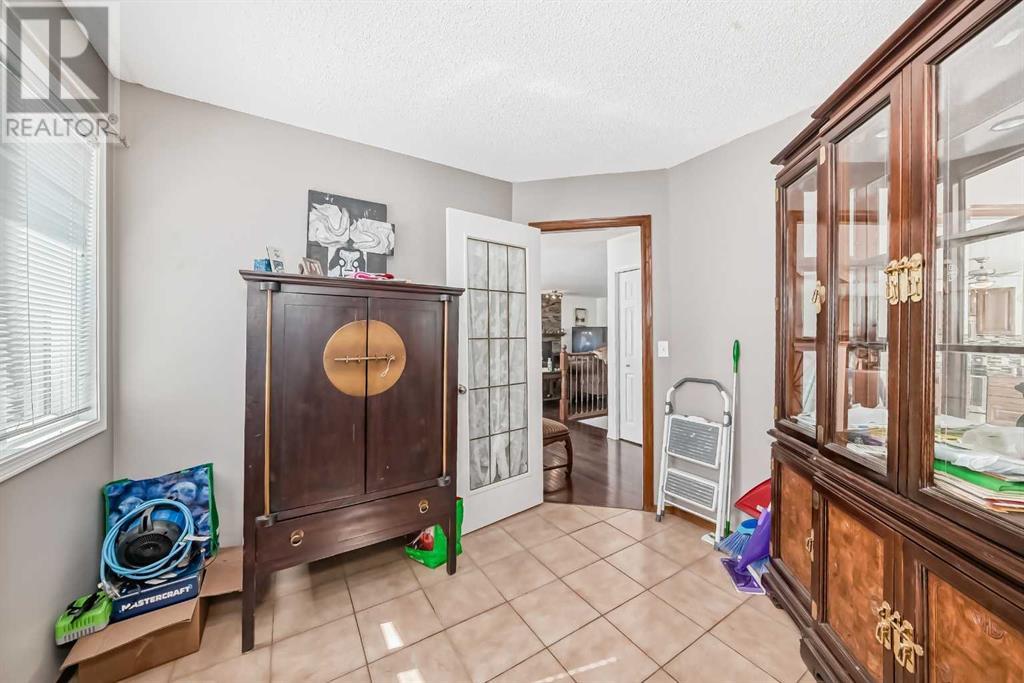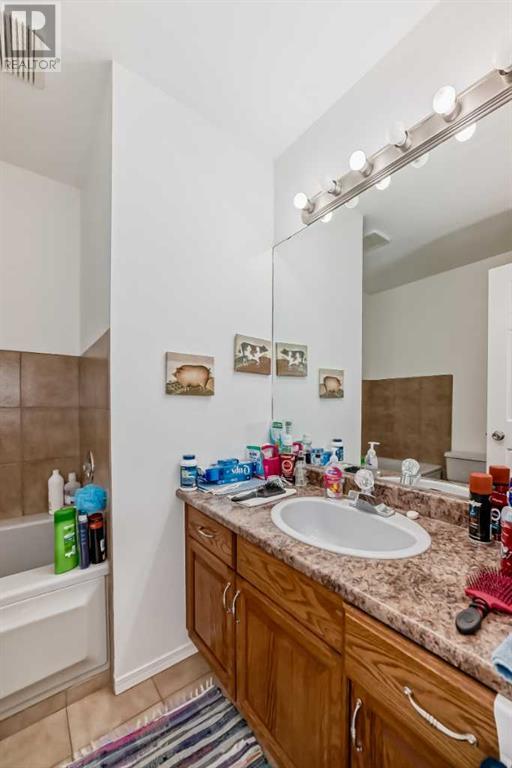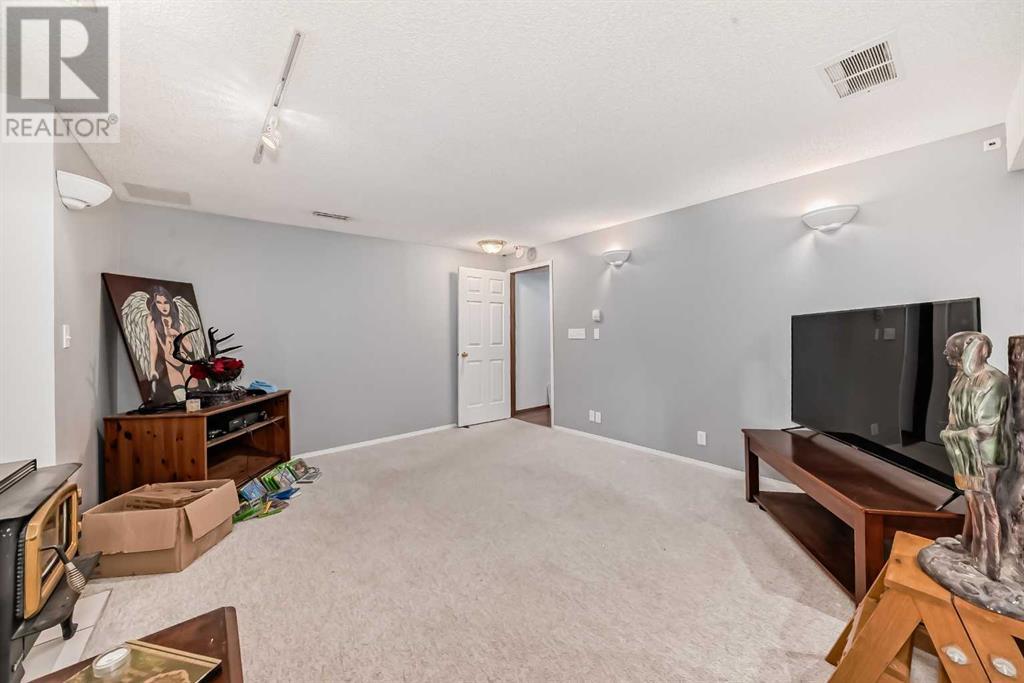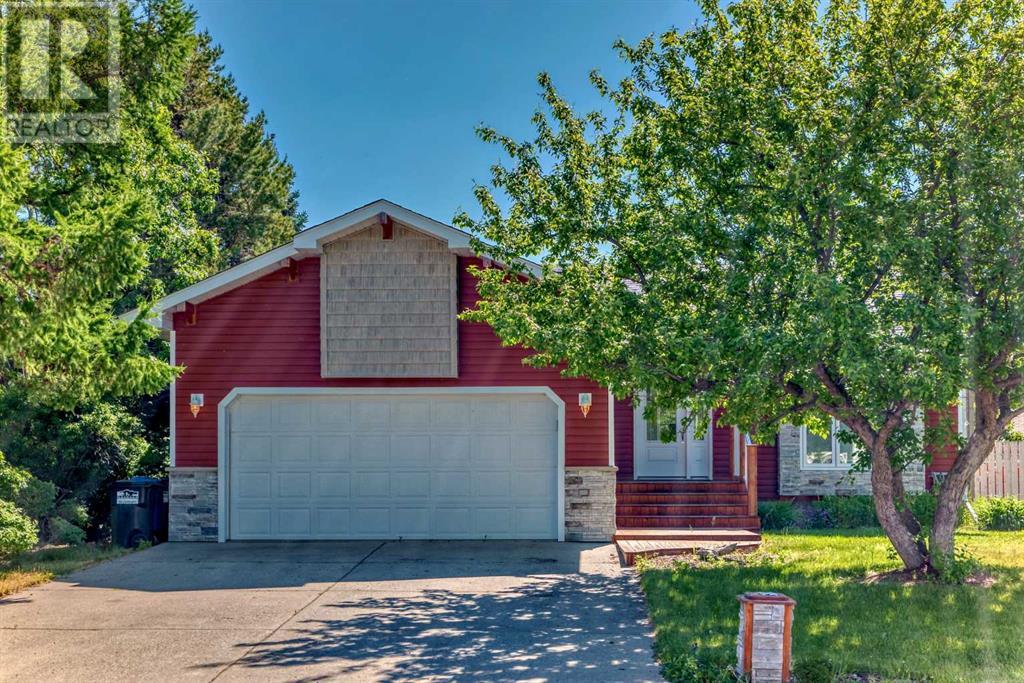12 West Heights Drive Didsbury, Alberta T0M 0W0
$510,000
Escape to tranquility and embrace the charm of small-town living in this stunning 5-bedroom bungalow, nestled in the heart of Didsbury. Perfect for families seeking comfort, space, and a close-knit community atmosphere, this home offers everything you need and more!5 Spacious Bedrooms: Enjoy ample space for your family and guests with five beautifully designed bedrooms. A fully equipped kitchen with state-of-the-art appliances, countertops, and a cozy dining area. Open-Plan Living Area: Bright and airy living spaces with large windows, allowing natural light to fill the home. The master bedroom features an en-suite bathroom and a walk-in closet, providing a private retreat.Expansive Backyard, A large, well-maintained backyard perfect for outdoor activities, gardening, and family gatherings, private backyard with HOT TUB, fire pit and two-Car attached Garage: Convenient and secure parking with ample storage space and an RV parking.Impeccably maintained and ready for you to call it home. (id:52784)
Property Details
| MLS® Number | A2147801 |
| Property Type | Single Family |
| AmenitiesNearBy | Golf Course, Park, Playground, Schools, Shopping |
| CommunityFeatures | Golf Course Development |
| Features | Back Lane, Wet Bar |
| ParkingSpaceTotal | 5 |
| Plan | 7910415 |
| Structure | Deck |
Building
| BathroomTotal | 3 |
| BedroomsAboveGround | 3 |
| BedroomsBelowGround | 2 |
| BedroomsTotal | 5 |
| Appliances | Washer, Refrigerator, Dishwasher, Stove, Dryer, Microwave Range Hood Combo, Window Coverings, Garage Door Opener |
| ArchitecturalStyle | Bungalow |
| BasementDevelopment | Finished |
| BasementType | Full (finished) |
| ConstructedDate | 1991 |
| ConstructionMaterial | Wood Frame |
| ConstructionStyleAttachment | Detached |
| CoolingType | None |
| ExteriorFinish | Stone, Vinyl Siding |
| FireplacePresent | Yes |
| FireplaceTotal | 2 |
| FlooringType | Carpeted, Ceramic Tile, Hardwood, Laminate |
| FoundationType | Poured Concrete |
| HeatingType | Other, Forced Air |
| StoriesTotal | 1 |
| SizeInterior | 1208.2 Sqft |
| TotalFinishedArea | 1208.2 Sqft |
| Type | House |
Parking
| Attached Garage | 2 |
Land
| Acreage | No |
| FenceType | Fence |
| LandAmenities | Golf Course, Park, Playground, Schools, Shopping |
| LandscapeFeatures | Landscaped |
| SizeDepth | 31.82 M |
| SizeFrontage | 19.8 M |
| SizeIrregular | 630.00 |
| SizeTotal | 630 Sqft|0-4,050 Sqft |
| SizeTotalText | 630 Sqft|0-4,050 Sqft |
| ZoningDescription | R-1 |
Rooms
| Level | Type | Length | Width | Dimensions |
|---|---|---|---|---|
| Basement | Bedroom | 11.67 Ft x 9.75 Ft | ||
| Basement | Bedroom | 10.00 Ft x 8.08 Ft | ||
| Basement | Family Room | 14.75 Ft x 12.58 Ft | ||
| Basement | Laundry Room | 9.75 Ft x 5.08 Ft | ||
| Basement | Furnace | 9.67 Ft x 9.75 Ft | ||
| Basement | Recreational, Games Room | 15.17 Ft x 12.75 Ft | ||
| Basement | 3pc Bathroom | 10.67 Ft x 5.50 Ft | ||
| Basement | Dining Room | 11.25 Ft x 9.50 Ft | ||
| Main Level | Other | 7.58 Ft x 4.42 Ft | ||
| Main Level | Living Room | 15.17 Ft x 13.08 Ft | ||
| Main Level | Bedroom | 10.92 Ft x 9.00 Ft | ||
| Main Level | Bedroom | 10.00 Ft x 9.00 Ft | ||
| Main Level | Primary Bedroom | 13.25 Ft x 11.58 Ft | ||
| Main Level | Kitchen | 13.42 Ft x 9.92 Ft | ||
| Main Level | Other | 20.33 Ft x 20.08 Ft | ||
| Main Level | Other | 8.00 Ft x 4.92 Ft | ||
| Main Level | 3pc Bathroom | 7.75 Ft x 7.42 Ft | ||
| Main Level | Dining Room | 11.25 Ft x 9.50 Ft | ||
| Main Level | 3pc Bathroom | 7.58 Ft x 5.50 Ft |
https://www.realtor.ca/real-estate/27151685/12-west-heights-drive-didsbury
Interested?
Contact us for more information










