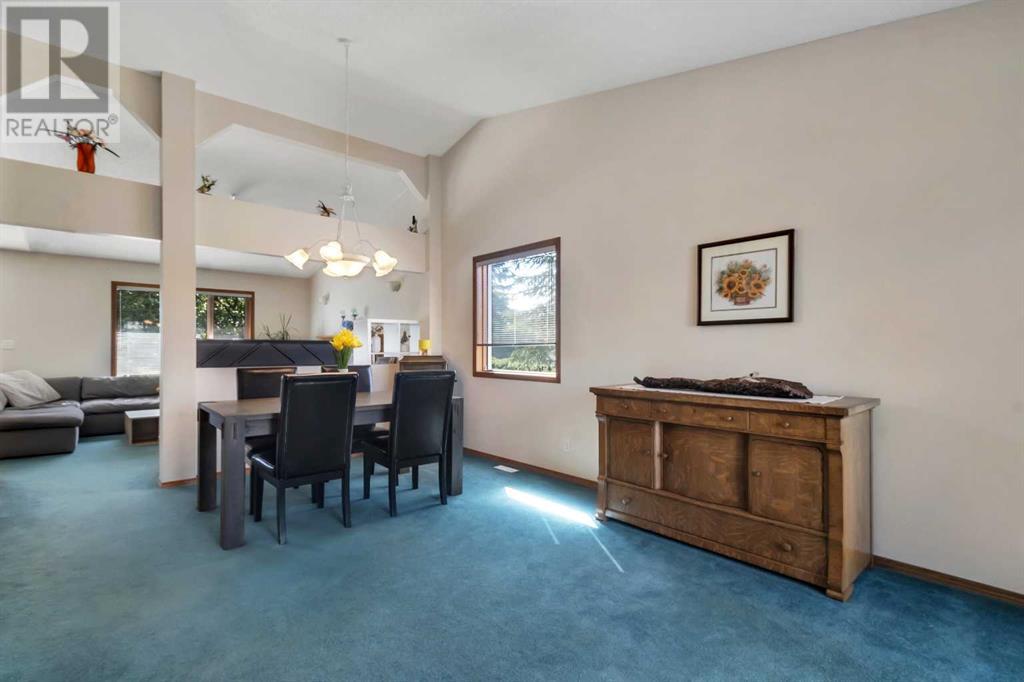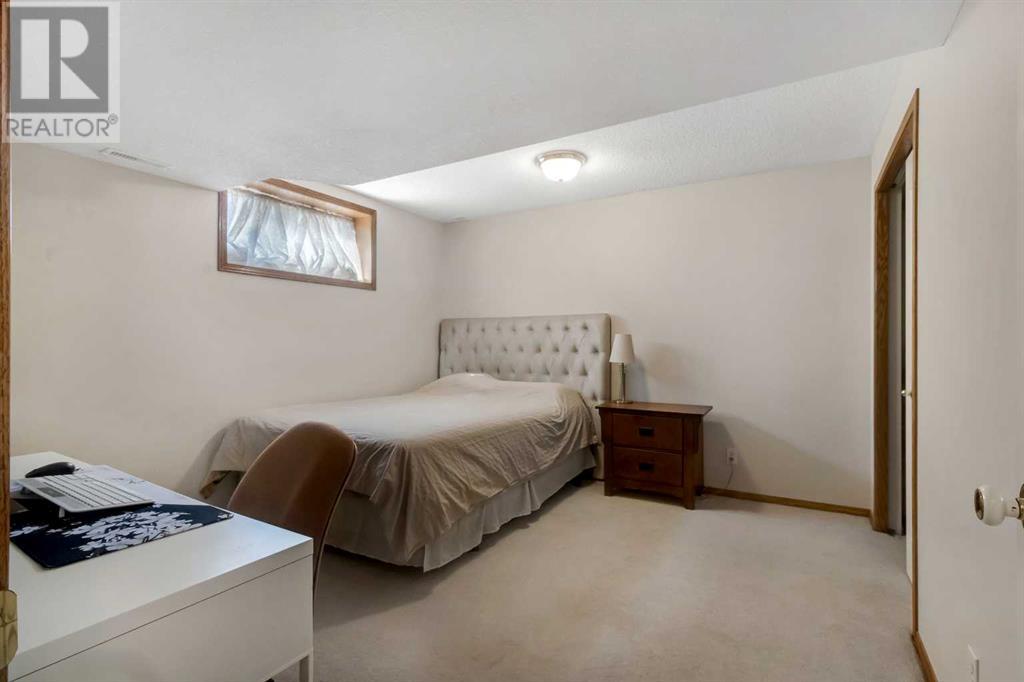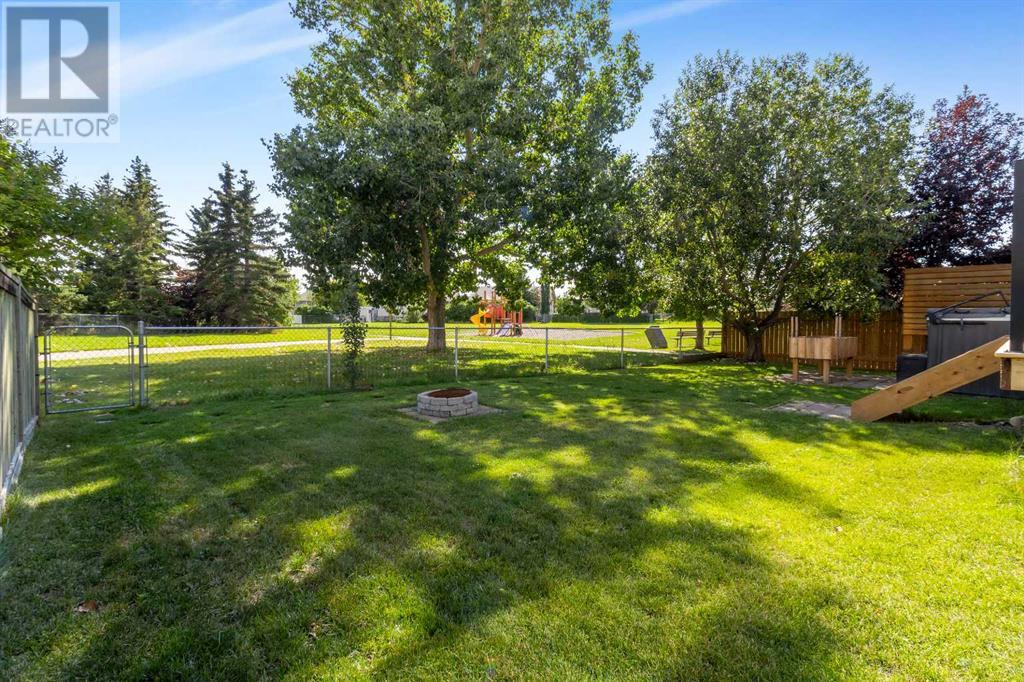4 Bedroom
4 Bathroom
1812.4 sqft
Fireplace
None
Forced Air
Lawn
$664,900
Welcome to this stunning 1800 square foot detached home backing directly onto a serene park. Offering 4 bedrooms, 3.5 bathrooms, and a fully finished basement, this home provides ample space and comfort for the whole family.This rare 2 storey-split has much to offer! Step inside to find a bright and inviting main floor, featuring a vaulted ceiling, large windows, and a main floor office. The kitchen gives you plenty of cabinet space, stainless steel appliances, corner pantry, and a tranquil view out to greenspace.Upstairs, the primary bedroom is a great size and features a walk-in closet and a 4-piece ensuite, complete with a soaker tub and separate shower. Two additional generously sized bedrooms and a full bathroom complete the upper level.The fully finished basement provides even more living space including a second fireplace. Featuring a large recreation room, a fourth bedroom, and a newly renovated 3-pc bathroom, this space is just perfect for guests, teens, or extended family. The backyard is a true highlight, with a brand new spacious deck, fire pit area, large hot tub and direct access to the park, making it ideal for outdoor gatherings and family fun.Absolutely amazing location! Surrounded by parks and paths, and just a short walk to the Bow River, this home is a must-see.Schedule your private showing today! (id:52784)
Property Details
|
MLS® Number
|
A2165804 |
|
Property Type
|
Single Family |
|
Neigbourhood
|
West Valley |
|
Community Name
|
West Terrace |
|
AmenitiesNearBy
|
Park, Playground, Recreation Nearby, Schools, Shopping |
|
Features
|
No Neighbours Behind, No Smoking Home, Level |
|
ParkingSpaceTotal
|
4 |
|
Plan
|
9211199 |
|
Structure
|
Deck |
Building
|
BathroomTotal
|
4 |
|
BedroomsAboveGround
|
3 |
|
BedroomsBelowGround
|
1 |
|
BedroomsTotal
|
4 |
|
Appliances
|
Washer, Refrigerator, Oven - Electric, Dishwasher, Dryer, Microwave, Hood Fan, Window Coverings |
|
BasementDevelopment
|
Finished |
|
BasementType
|
Full (finished) |
|
ConstructedDate
|
1994 |
|
ConstructionMaterial
|
Wood Frame |
|
ConstructionStyleAttachment
|
Detached |
|
CoolingType
|
None |
|
ExteriorFinish
|
Vinyl Siding |
|
FireplacePresent
|
Yes |
|
FireplaceTotal
|
2 |
|
FlooringType
|
Carpeted, Laminate, Linoleum |
|
FoundationType
|
Poured Concrete |
|
HalfBathTotal
|
1 |
|
HeatingType
|
Forced Air |
|
StoriesTotal
|
2 |
|
SizeInterior
|
1812.4 Sqft |
|
TotalFinishedArea
|
1812.4 Sqft |
|
Type
|
House |
Parking
Land
|
Acreage
|
No |
|
FenceType
|
Fence |
|
LandAmenities
|
Park, Playground, Recreation Nearby, Schools, Shopping |
|
LandscapeFeatures
|
Lawn |
|
SizeDepth
|
34.25 M |
|
SizeFrontage
|
15.9 M |
|
SizeIrregular
|
580.92 |
|
SizeTotal
|
580.92 M2|4,051 - 7,250 Sqft |
|
SizeTotalText
|
580.92 M2|4,051 - 7,250 Sqft |
|
ZoningDescription
|
R-ld |
Rooms
| Level |
Type |
Length |
Width |
Dimensions |
|
Basement |
Bedroom |
|
|
12.25 Ft x 11.50 Ft |
|
Basement |
3pc Bathroom |
|
|
4.92 Ft x 8.00 Ft |
|
Basement |
Other |
|
|
13.67 Ft x 29.75 Ft |
|
Main Level |
Other |
|
|
8.75 Ft x 8.58 Ft |
|
Main Level |
Living Room |
|
|
12.17 Ft x 12.00 Ft |
|
Main Level |
Dining Room |
|
|
9.58 Ft x 11.92 Ft |
|
Main Level |
Family Room |
|
|
14.17 Ft x 14.50 Ft |
|
Main Level |
Kitchen |
|
|
14.50 Ft x 9.92 Ft |
|
Main Level |
Breakfast |
|
|
14.00 Ft x 9.92 Ft |
|
Main Level |
Office |
|
|
8.92 Ft x 9.25 Ft |
|
Main Level |
2pc Bathroom |
|
|
5.33 Ft x 4.92 Ft |
|
Main Level |
Laundry Room |
|
|
5.33 Ft x 5.42 Ft |
|
Upper Level |
Bedroom |
|
|
11.75 Ft x 9.00 Ft |
|
Upper Level |
Bedroom |
|
|
10.08 Ft x 9.08 Ft |
|
Upper Level |
4pc Bathroom |
|
|
9.75 Ft x 4.92 Ft |
|
Upper Level |
Primary Bedroom |
|
|
12.25 Ft x 13.25 Ft |
|
Upper Level |
Other |
|
|
12.25 Ft x 4.83 Ft |
|
Upper Level |
4pc Bathroom |
|
|
5.92 Ft x 9.67 Ft |
https://www.realtor.ca/real-estate/27415343/12-west-boothby-crescent-cochrane-west-terrace




































