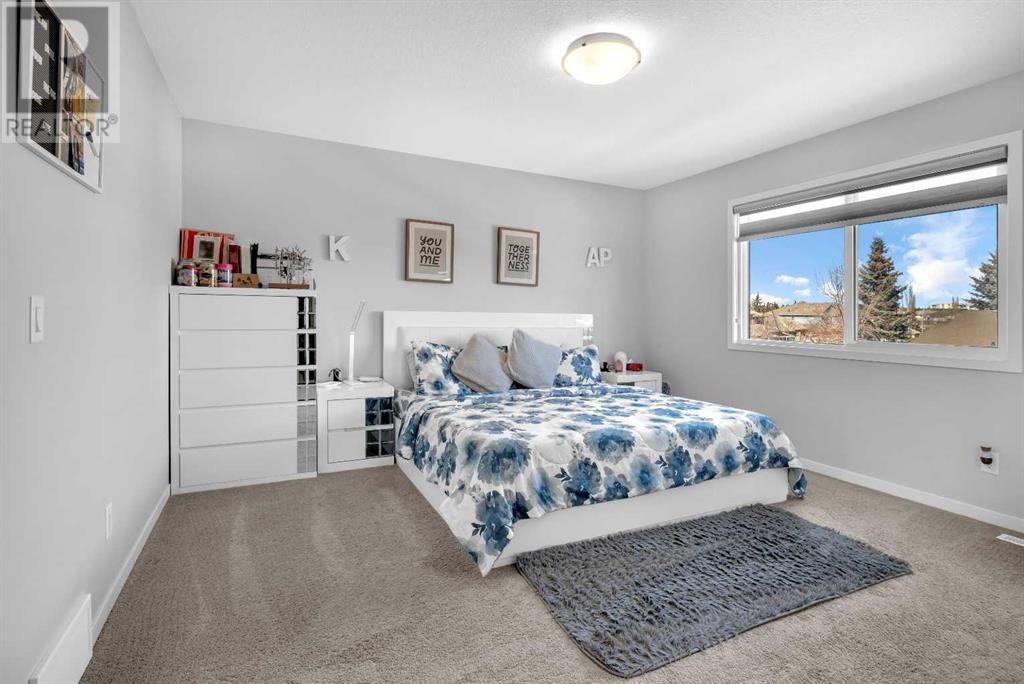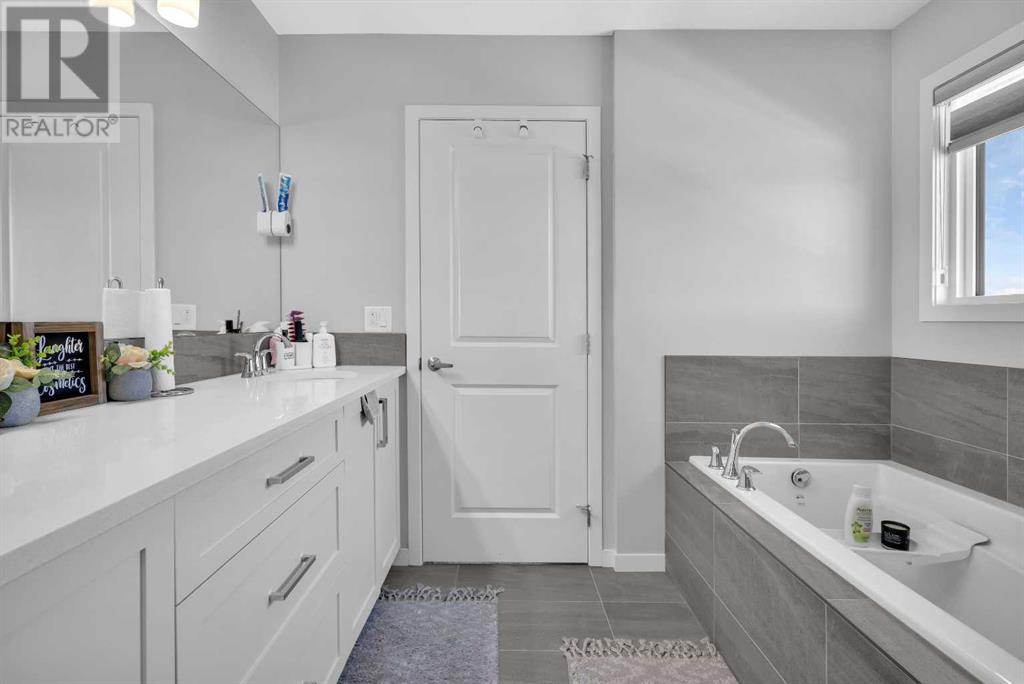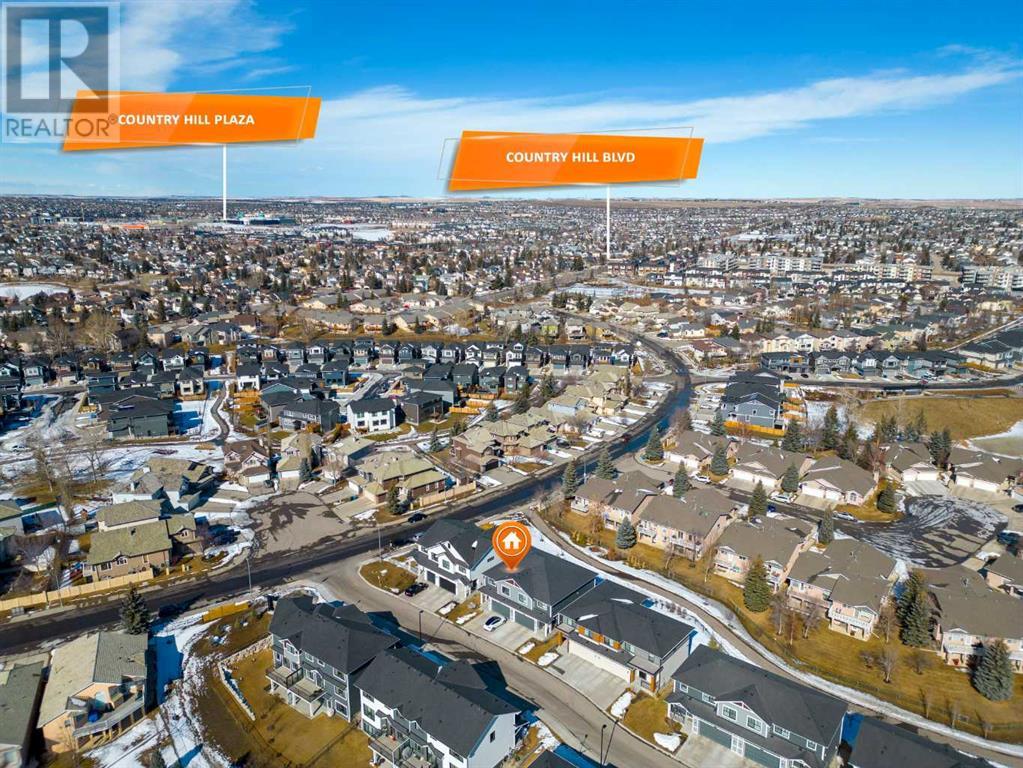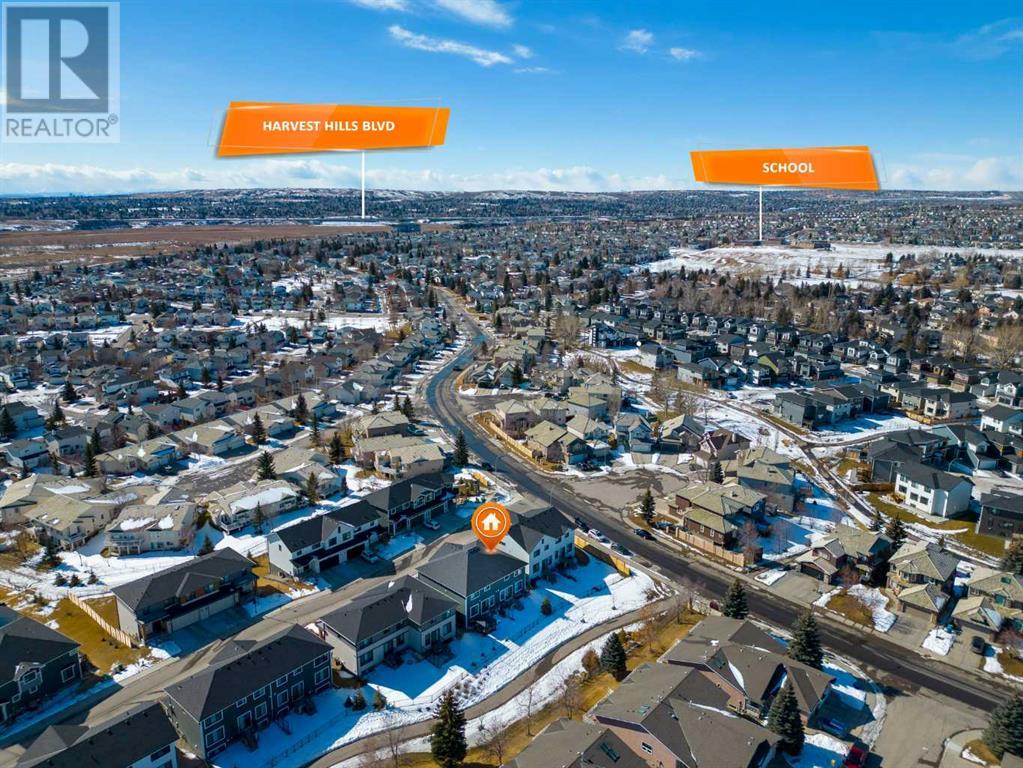12 Harvest Grove Common Ne Calgary, Alberta T3K 2M6
$684,999Maintenance, Common Area Maintenance, Ground Maintenance, Waste Removal
$116.28 Monthly
Maintenance, Common Area Maintenance, Ground Maintenance, Waste Removal
$116.28 MonthlyWelcome to this nearly brand-new, 2021-built, ultra-modern duplex, sprawling across an impressive 1,975 sqft of living space. This 2-storey home features 3 spacious bedrooms, 2 full bathrooms, and a convenient half bathroom. The master suite is a private retreat with a luxurious 5-piece ensuite. This south-facing property is bathed in natural light, thanks to triple-paned glass windows, and is kept comfortable with a high-efficiency furnace and AC. The heart of the home, the kitchen, is a culinary dream come true. Upgraded smart-compatible appliances, including a stainless-steel gas range, refrigerator, microwave, and hood fan, provide a seamless cooking experience. The bonus of a kitchen pantry ensures ample storage for all your gourmet needs. Enjoy family time in the bonus room or step outside to a good-sized yard, backing onto a serene green space and a walkway leading to a picturesque pond. Plus, the water sprinkler system makes yard maintenance a breeze. The property features a double car garage, a separate laundry room, and an unfinished basement, a blank canvas waiting for your personal touch. Imagine the possibilities! Located with quick access to Country Hill Blvd, YYC airport, Deerfoot trail, and Airport Rd, and just a stone's throw from a golf range and shopping plaza, this home is perfectly situated for convenience. Don't miss this opportunity to make this house your home. Envision your future in this stunning home and take the next step towards ownership. Your dream home awaits! Get in touch with us or your favourite realtor right now to arrange a private showing of this amazing home! (id:52784)
Property Details
| MLS® Number | A2152093 |
| Property Type | Single Family |
| Community Name | Harvest Hills |
| AmenitiesNearBy | Park, Playground, Schools, Shopping |
| CommunityFeatures | Pets Allowed |
| Features | Parking |
| ParkingSpaceTotal | 4 |
| Plan | 1812099 |
| Structure | Deck |
Building
| BathroomTotal | 3 |
| BedroomsAboveGround | 3 |
| BedroomsTotal | 3 |
| Appliances | Washer, Refrigerator, Range - Gas, Dishwasher, Dryer, Microwave, Hood Fan, Window Coverings |
| BasementDevelopment | Unfinished |
| BasementType | Full (unfinished) |
| ConstructedDate | 2021 |
| ConstructionMaterial | Wood Frame |
| ConstructionStyleAttachment | Semi-detached |
| CoolingType | Central Air Conditioning |
| ExteriorFinish | Vinyl Siding |
| FlooringType | Ceramic Tile, Vinyl |
| FoundationType | Poured Concrete |
| HalfBathTotal | 1 |
| HeatingType | Forced Air |
| StoriesTotal | 2 |
| SizeInterior | 1975.85 Sqft |
| TotalFinishedArea | 1975.85 Sqft |
| Type | Duplex |
Parking
| Attached Garage | 2 |
Land
| Acreage | No |
| FenceType | Fence, Partially Fenced |
| LandAmenities | Park, Playground, Schools, Shopping |
| SizeDepth | 30.51 M |
| SizeFrontage | 9.45 M |
| SizeIrregular | 3100.00 |
| SizeTotal | 3100 Sqft|0-4,050 Sqft |
| SizeTotalText | 3100 Sqft|0-4,050 Sqft |
| ZoningDescription | R-2 |
Rooms
| Level | Type | Length | Width | Dimensions |
|---|---|---|---|---|
| Main Level | 2pc Bathroom | 1.55 M x 1.65 M | ||
| Main Level | Dining Room | 3.83 M x 2.01 M | ||
| Main Level | Foyer | 2.03 M x 3.15 M | ||
| Main Level | Kitchen | 2.64 M x 4.80 M | ||
| Main Level | Living Room | 4.98 M x 4.01 M | ||
| Upper Level | 5pc Bathroom | 2.54 M x 2.44 M | ||
| Upper Level | 5pc Bathroom | 3.38 M x 2.82 M | ||
| Upper Level | Bedroom | 3.76 M x 4.09 M | ||
| Upper Level | Bedroom | 3.83 M x 3.58 M | ||
| Upper Level | Family Room | 5.03 M x 5.05 M | ||
| Upper Level | Laundry Room | 2.39 M x 1.68 M | ||
| Upper Level | Primary Bedroom | 4.50 M x 4.17 M | ||
| Upper Level | Other | 3.10 M x 1.96 M |
https://www.realtor.ca/real-estate/27207602/12-harvest-grove-common-ne-calgary-harvest-hills
Interested?
Contact us for more information



















































