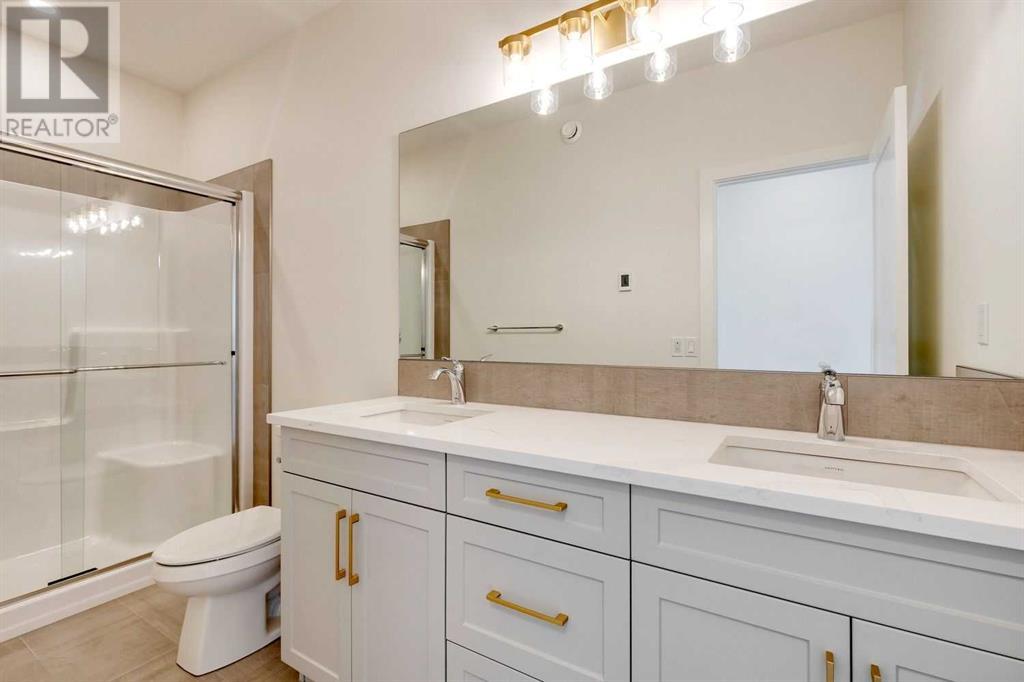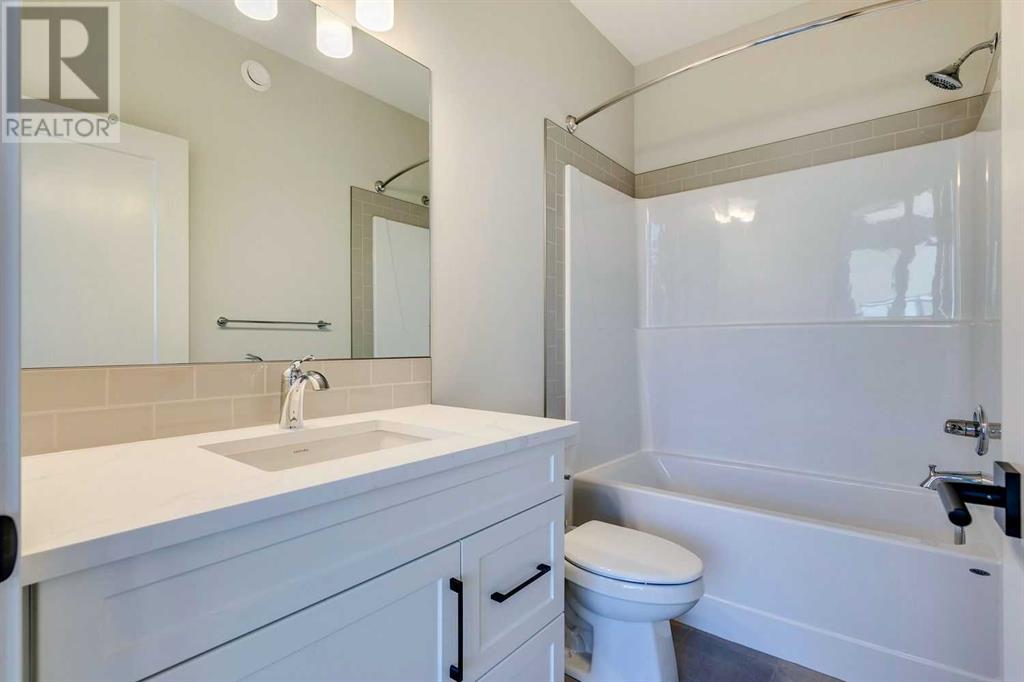4 Bedroom
4 Bathroom
1559 sqft
None
Baseboard Heaters, Forced Air, In Floor Heating
$749,000
**INCLUDES FULLY DEVELOPED LEGAL SUITE WITH SIDE ENTRANCE** One of the most Family Friendly Communities in Cochrane - Janssen Homes Ltd welcome's you to the "consideration to everyday life style" thought out floor plan. The Hearthstone offers a possibility for added income potential!. Experience the best value for your investment in this modern new over 1559 sqft, 2-storey family home with Legal Suite adding an additional 590 sqft. This open floor plan with 9' walls flows from the spacious living room through the gourmet galley kitchen and then the large nook area where plenty of light is coming in from the 8' patio sliding doors. To access the 16' x 10' deck you can access two ways, exit through the 8' patio doors off the nook or via mudroom to an exterior full clear glass panel door. The mudroom is complete with built in lockers, large pantry and off to the side the half bath. Main floor Kitchen is equipped with full-height cabinets, soft close doors and drawers with full extension glides, quartz counters, undermount sink and 4 stainless steel appliances. The upper level gives way to a roomy primary retreat with ample space for a king-sized bed, complemented by a well-appointed 4-piece primary ensuite with a walk-in shower and a separate full-size walk-in closet featuring built-in shelving. Also on the upper level is a convenient laundry area with space for a side-by-side washer and dryer, a 4-piece main bath with tub-shower, and two additional generously sized bedrooms. The Legal Suite at lower level comes with one bedroom, 4 piece bath, nook and great room and stackable Laundry niche. The Kitchen cabinets are fashioned after the main floor kitchen cabinets with 4 stainless steel appliances and all finishing's throughout equal main and upper levels. Notable features that sets this home apart include 9' main-floor and legal suite basement walls. Stairs from main to upper area are accompanied lacquered railings with metal spindles, luxurious vinyl plank floori ng throughout the main level, stairs down to legal suite and legal suite, tile in the upper laundry, main bath and legal suite bath. The upper and legal suite bathrooms also feature quartz tops and undermount sinks, while site-built shelves add a touch of elegance. Energy-efficient elements include LoE Argon slider windows, R-50 attic insulation, a high-efficiency furnace with a programmable thermostat and drip humidifier. Heating in legal suite consists of baseboard in main living areas and electric infloor heat in legal suite bathroom. Water is provided through a tankless hot water "on-demand" system. The legal suite ceiling has an over achieved safe and sound insulation system. Please note **** ALL PHOTOS ARE OF PREVIOUS BUILDS**** Updated photos to follow. (id:52784)
Property Details
|
MLS® Number
|
A2182119 |
|
Property Type
|
Single Family |
|
Neigbourhood
|
Fireside |
|
Community Name
|
Fireside |
|
AmenitiesNearBy
|
Park, Playground, Schools, Shopping |
|
Features
|
See Remarks, Back Lane, Closet Organizers |
|
ParkingSpaceTotal
|
3 |
|
Plan
|
2310564 |
|
Structure
|
Deck |
Building
|
BathroomTotal
|
4 |
|
BedroomsAboveGround
|
3 |
|
BedroomsBelowGround
|
1 |
|
BedroomsTotal
|
4 |
|
Age
|
New Building |
|
Appliances
|
Refrigerator, Range - Electric, Dishwasher, Microwave Range Hood Combo, See Remarks, Water Heater - Tankless |
|
BasementFeatures
|
Suite |
|
BasementType
|
Full |
|
ConstructionMaterial
|
Poured Concrete, Wood Frame |
|
ConstructionStyleAttachment
|
Detached |
|
CoolingType
|
None |
|
ExteriorFinish
|
Concrete, Vinyl Siding |
|
FlooringType
|
Carpeted, Tile, Vinyl |
|
FoundationType
|
Poured Concrete |
|
HalfBathTotal
|
1 |
|
HeatingType
|
Baseboard Heaters, Forced Air, In Floor Heating |
|
StoriesTotal
|
2 |
|
SizeInterior
|
1559 Sqft |
|
TotalFinishedArea
|
1559 Sqft |
|
Type
|
House |
Parking
Land
|
Acreage
|
No |
|
FenceType
|
Not Fenced |
|
LandAmenities
|
Park, Playground, Schools, Shopping |
|
SizeFrontage
|
9.16 M |
|
SizeIrregular
|
249.74 |
|
SizeTotal
|
249.74 M2|0-4,050 Sqft |
|
SizeTotalText
|
249.74 M2|0-4,050 Sqft |
|
ZoningDescription
|
R-mx |
Rooms
| Level |
Type |
Length |
Width |
Dimensions |
|
Main Level |
Kitchen |
|
|
13.00 Ft x 11.00 Ft |
|
Main Level |
Other |
|
|
12.83 Ft x 11.00 Ft |
|
Main Level |
Living Room |
|
|
12.00 Ft x 16.17 Ft |
|
Main Level |
2pc Bathroom |
|
|
Measurements not available |
|
Upper Level |
Bedroom |
|
|
9.33 Ft x 9.92 Ft |
|
Upper Level |
Bedroom |
|
|
9.33 Ft x 10.50 Ft |
|
Upper Level |
Primary Bedroom |
|
|
12.17 Ft x 13.67 Ft |
|
Upper Level |
4pc Bathroom |
|
|
Measurements not available |
|
Upper Level |
4pc Bathroom |
|
|
Measurements not available |
|
Unknown |
Bedroom |
|
|
10.42 Ft x 13.33 Ft |
|
Unknown |
Living Room/dining Room |
|
|
15.75 Ft x 16.00 Ft |
|
Unknown |
4pc Bathroom |
|
|
Measurements not available |
https://www.realtor.ca/real-estate/27715937/12-emberside-grove-cochrane-fireside








