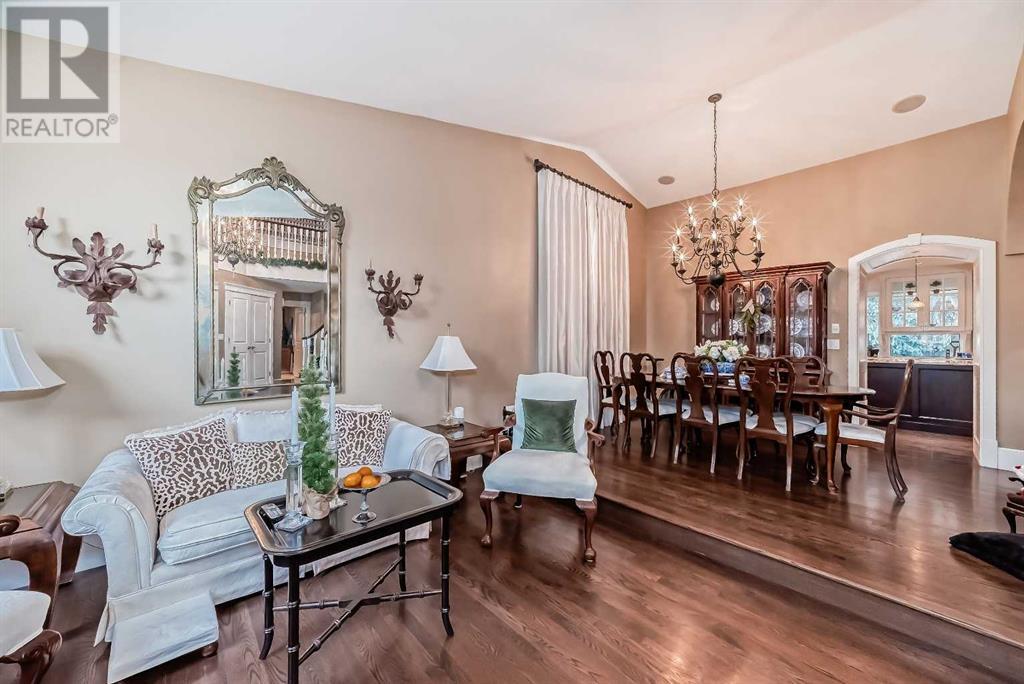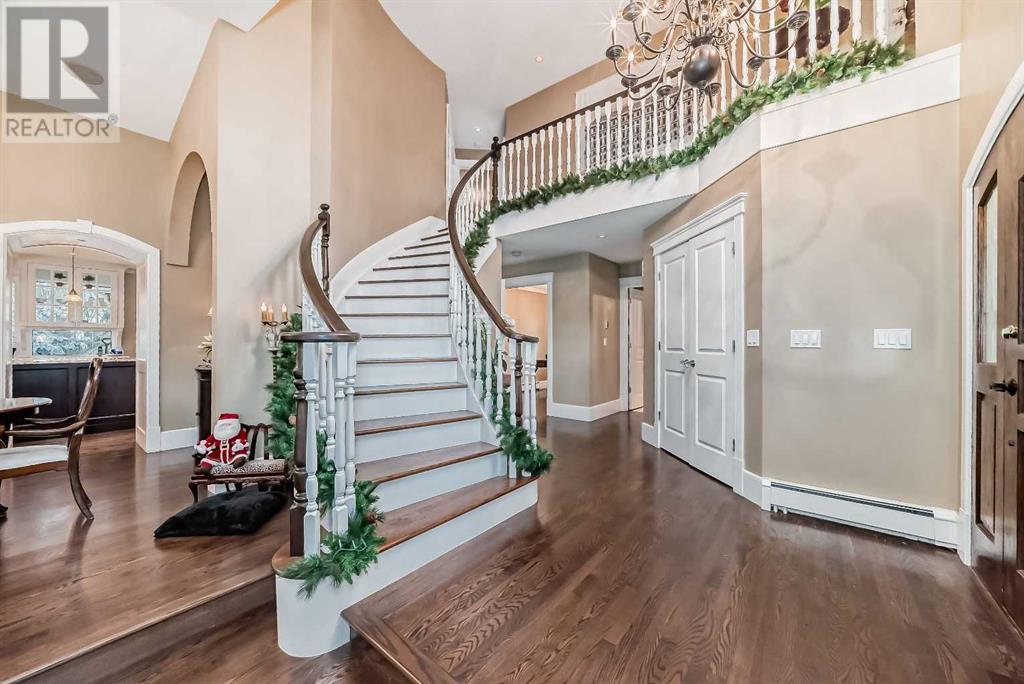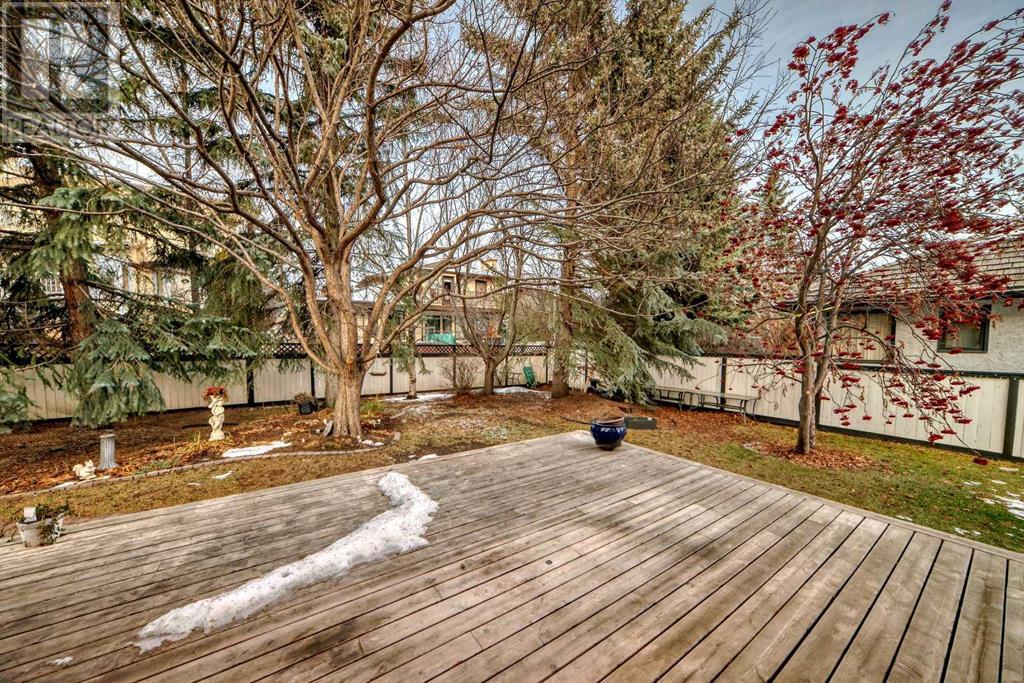12 Edenstone Way Nw Calgary, Alberta T3A 3Z4
$1,115,000
Judicial Sale!!! Welcome to this dream home in an exclusive estate-style community of Edgemont NW, this exquisite 2,467 sq ft 5-bedroom home with triple attached floor heated garage. The foyer features a breathtaking open to below high ceiling soaring entrance which provides a glamorous first impression. This home has been beautifully upgraded and meticulously maintained by the homeowners. The gourmet kitchen is any aspiring chef’s dream featuring built in appliances, islands, a transparent cabinet to the yard. The formal living room and dining room are perfect for entertaining guests with its natural wood burning fireplace, hardwood flooring throughout the main floor, stairs and upper level. Upstairs, features three spacious bedrooms, this home is designed to accommodate family living with ease. Each bedroom is generously sized, the master suite is a true retreat, complete with a sumptuous 5-piece en-suite bathroom, soaker tub and a large walk-in closet.Gather in the rec room in the finished basement or engage in office work and enjoy the warm that in floor boiler creates. Two extra bedrooms, both with large closets and a full bathroom complete this lower level.Don’t miss your chance to make this exceptional property your new home. Schedule a viewing today and experience the perfect blend of luxury, comfort, and convenience (id:52784)
Property Details
| MLS® Number | A2183113 |
| Property Type | Single Family |
| Neigbourhood | Edgemont |
| Community Name | Edgemont |
| Features | See Remarks, Other, French Door, Closet Organizers, Level |
| ParkingSpaceTotal | 6 |
| Plan | 8510575 |
| Structure | Deck |
Building
| BathroomTotal | 4 |
| BedroomsAboveGround | 3 |
| BedroomsBelowGround | 2 |
| BedroomsTotal | 5 |
| Appliances | See Remarks |
| BasementDevelopment | Finished |
| BasementType | Full (finished) |
| ConstructedDate | 1988 |
| ConstructionStyleAttachment | Detached |
| CoolingType | None |
| ExteriorFinish | Stucco |
| FireplacePresent | Yes |
| FireplaceTotal | 1 |
| FlooringType | Ceramic Tile, Hardwood |
| FoundationType | Poured Concrete |
| HalfBathTotal | 1 |
| StoriesTotal | 2 |
| SizeInterior | 2466.9 Sqft |
| TotalFinishedArea | 2466.9 Sqft |
| Type | House |
Parking
| Attached Garage | 3 |
Land
| Acreage | No |
| FenceType | Fence |
| LandscapeFeatures | Lawn |
| SizeDepth | 5 M |
| SizeFrontage | 21 M |
| SizeIrregular | 775.00 |
| SizeTotal | 775 M2|7,251 - 10,889 Sqft |
| SizeTotalText | 775 M2|7,251 - 10,889 Sqft |
| ZoningDescription | R-cg |
Rooms
| Level | Type | Length | Width | Dimensions |
|---|---|---|---|---|
| Basement | Other | 23.50 Ft x 11.17 Ft | ||
| Basement | Recreational, Games Room | 11.42 Ft x 21.25 Ft | ||
| Basement | Furnace | 7.00 Ft x 9.83 Ft | ||
| Basement | Den | 6.67 Ft x 13.67 Ft | ||
| Basement | 4pc Bathroom | 8.17 Ft x 7.33 Ft | ||
| Basement | Bedroom | 9.17 Ft x 10.92 Ft | ||
| Basement | Bedroom | 11.75 Ft x 12.67 Ft | ||
| Main Level | Living Room | 12.67 Ft x 11.92 Ft | ||
| Main Level | Dining Room | 10.92 Ft x 13.58 Ft | ||
| Main Level | Other | 12.58 Ft x 11.67 Ft | ||
| Main Level | 2pc Bathroom | 5.00 Ft x 5.00 Ft | ||
| Main Level | Laundry Room | 8.58 Ft x 8.33 Ft | ||
| Main Level | Office | 8.75 Ft x 12.08 Ft | ||
| Main Level | Family Room | 12.42 Ft x 18.50 Ft | ||
| Main Level | Breakfast | 15.67 Ft x 9.83 Ft | ||
| Main Level | Kitchen | 12.17 Ft x 15.25 Ft | ||
| Upper Level | Primary Bedroom | 14.08 Ft x 17.92 Ft | ||
| Upper Level | 5pc Bathroom | 16.25 Ft x 7.08 Ft | ||
| Upper Level | Other | 9.25 Ft x 4.92 Ft | ||
| Upper Level | 4pc Bathroom | 4.92 Ft x 10.25 Ft | ||
| Upper Level | Bedroom | 11.67 Ft x 10.83 Ft | ||
| Upper Level | Bedroom | 11.50 Ft x 10.75 Ft | ||
| Upper Level | Other | 4.33 Ft x 5.17 Ft |
https://www.realtor.ca/real-estate/27729222/12-edenstone-way-nw-calgary-edgemont
Interested?
Contact us for more information



















































