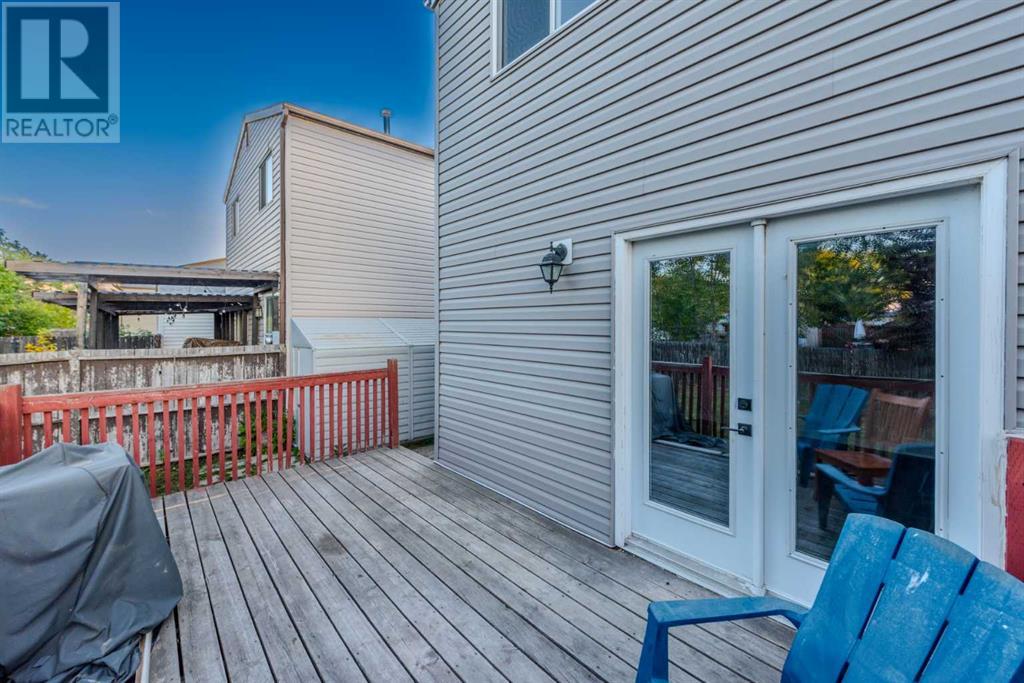4 Bedroom
3 Bathroom
1350.62 sqft
None
Forced Air
$599,000
FULLY RENOVATED | DETACHED HOME , LIGHT & BRIGHT , TOTAL 4 BED & 2.5 BATH , OVER 1800 SQ FT IT FEATURES , NEW BATHROOMS , NEW KITCHEN , NEW VINYL FLLORING AND CARPET FLOORING , NEW DOORS , MOULDING , NEW WINDOWS , NEW KNOCK DOWN CEILING , NEW LIGHT FEATURES , AND NEW STAINLESS STEEL APPLIANCES ON THE MAIN LEVEL AND NEW PLUMBING FIXTURES , NEW TILES , NEW PAINT , NEW PREMIUM COUNTERTOPS, FULLY FINISHED BASEMENT WITH ONE BEDROOM ILLEGAL SUITE WITH EGGRESS WINDOW , SEPERATE ENTERANCE , SEPERATE LAUNDRY ON BOTH LEVELS ,CLOSE TO BUS , SCHOOL , PARK , AND NEAR ALL AMENTIES . VERY EASY TO SHOW . SHOWS PRIDE OWNERSHIP , MUST TO SEE THANKS (id:52784)
Property Details
|
MLS® Number
|
A2168635 |
|
Property Type
|
Single Family |
|
Neigbourhood
|
Abbeydale |
|
Community Name
|
Abbeydale |
|
AmenitiesNearBy
|
Park, Playground, Schools, Shopping |
|
Features
|
Other, Closet Organizers, No Animal Home, No Smoking Home |
|
ParkingSpaceTotal
|
4 |
|
Plan
|
8010247 |
|
Structure
|
Deck |
Building
|
BathroomTotal
|
3 |
|
BedroomsAboveGround
|
3 |
|
BedroomsBelowGround
|
1 |
|
BedroomsTotal
|
4 |
|
Appliances
|
Refrigerator, Cooktop - Electric, Dishwasher, Stove, Hood Fan, Washer/dryer Stack-up |
|
BasementDevelopment
|
Finished |
|
BasementFeatures
|
Separate Entrance |
|
BasementType
|
Full (finished) |
|
ConstructedDate
|
1980 |
|
ConstructionMaterial
|
Wood Frame |
|
ConstructionStyleAttachment
|
Detached |
|
CoolingType
|
None |
|
ExteriorFinish
|
See Remarks, Vinyl Siding |
|
FlooringType
|
Carpeted, Hardwood |
|
FoundationType
|
Poured Concrete |
|
HalfBathTotal
|
1 |
|
HeatingFuel
|
Natural Gas |
|
HeatingType
|
Forced Air |
|
StoriesTotal
|
2 |
|
SizeInterior
|
1350.62 Sqft |
|
TotalFinishedArea
|
1350.62 Sqft |
|
Type
|
House |
Parking
Land
|
Acreage
|
No |
|
FenceType
|
Fence |
|
LandAmenities
|
Park, Playground, Schools, Shopping |
|
SizeDepth
|
30.48 M |
|
SizeFrontage
|
9.75 M |
|
SizeIrregular
|
3200.00 |
|
SizeTotal
|
3200 Sqft|0-4,050 Sqft |
|
SizeTotalText
|
3200 Sqft|0-4,050 Sqft |
|
ZoningDescription
|
R-cg |
Rooms
| Level |
Type |
Length |
Width |
Dimensions |
|
Second Level |
4pc Bathroom |
|
|
5.08 Ft x 9.58 Ft |
|
Second Level |
Bedroom |
|
|
8.92 Ft x 13.50 Ft |
|
Second Level |
Bedroom |
|
|
9.92 Ft x 13.33 Ft |
|
Second Level |
Primary Bedroom |
|
|
10.25 Ft x 16.50 Ft |
|
Basement |
4pc Bathroom |
|
|
7.67 Ft x 5.08 Ft |
|
Basement |
Bedroom |
|
|
9.00 Ft x 10.58 Ft |
|
Basement |
Kitchen |
|
|
7.67 Ft x 9.17 Ft |
|
Basement |
Recreational, Games Room |
|
|
8.42 Ft x 15.17 Ft |
|
Basement |
Furnace |
|
|
5.75 Ft x 5.67 Ft |
|
Main Level |
2pc Bathroom |
|
|
2.92 Ft x 8.58 Ft |
|
Main Level |
Dining Room |
|
|
10.33 Ft x 11.58 Ft |
|
Main Level |
Kitchen |
|
|
8.83 Ft x 9.58 Ft |
|
Main Level |
Living Room |
|
|
19.25 Ft x 13.08 Ft |
https://www.realtor.ca/real-estate/27475425/12-abingdon-court-ne-calgary-abbeydale







































