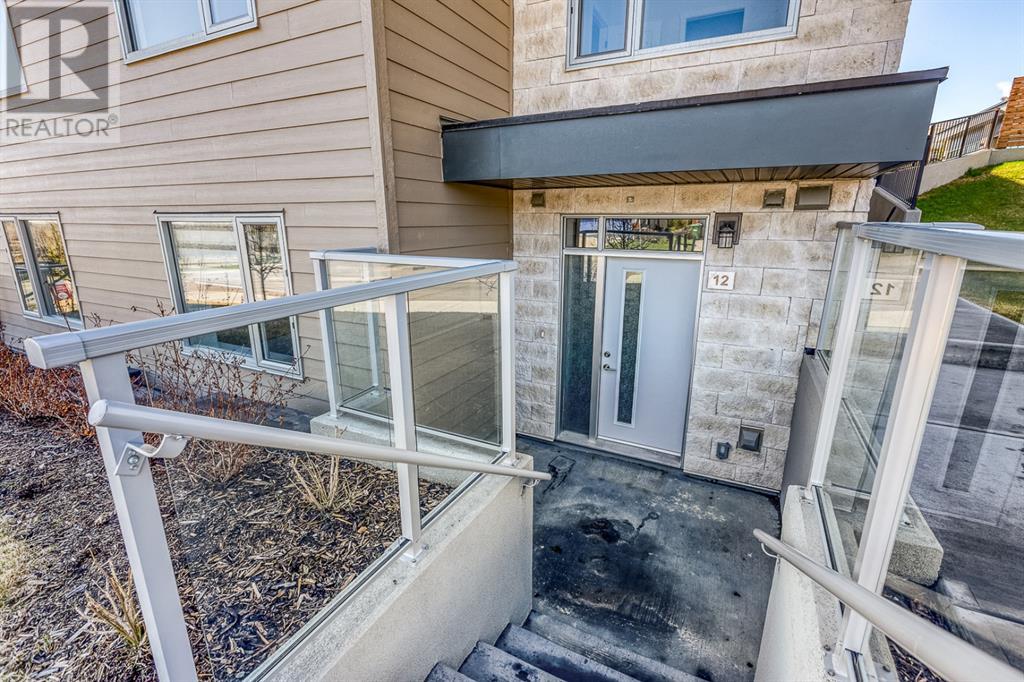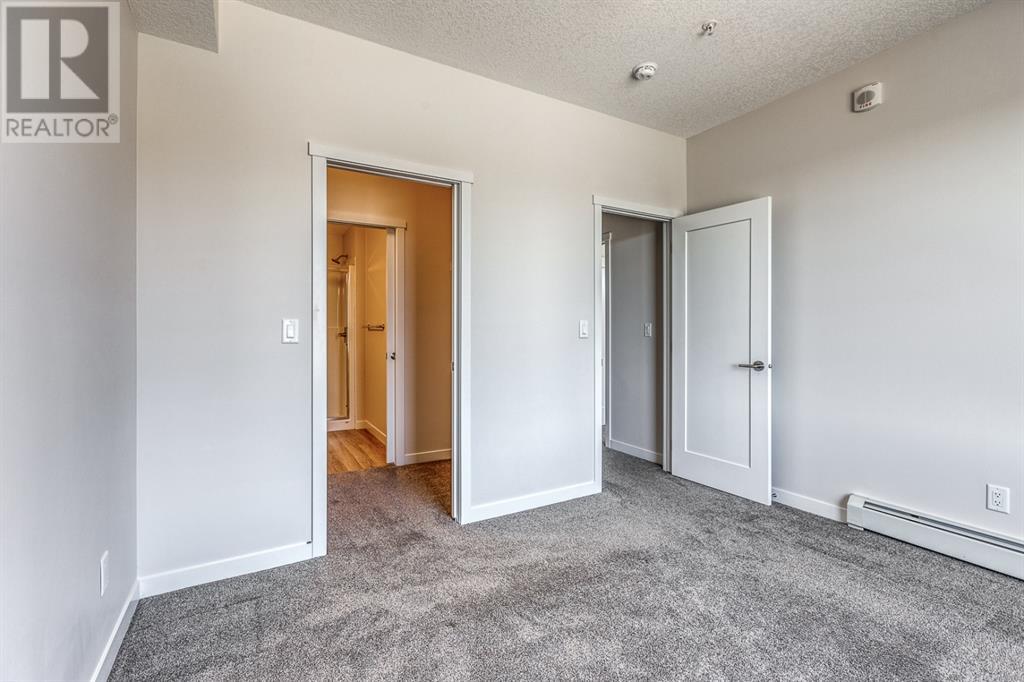12, 30 Shawnee Common Sw Calgary, Alberta T2Y 0R1
$405,000Maintenance, Common Area Maintenance, Heat, Insurance, Interior Maintenance, Ground Maintenance, Property Management, Reserve Fund Contributions, Sewer, Waste Removal, Water
$881.48 Monthly
Maintenance, Common Area Maintenance, Heat, Insurance, Interior Maintenance, Ground Maintenance, Property Management, Reserve Fund Contributions, Sewer, Waste Removal, Water
$881.48 MonthlyWelcome to Fish Creek Exchange in the serene Shawnee Park community! This stunning two-story residence offers over 1,200 sqft of meticulously designed living space, blending modern elegance with everyday functionality. Enter your private haven through a dedicated patio entryway that opens onto a peaceful north-facing patio, perfect for unwinding. The main floor showcases an open-concept design with impeccable finishes, including a sleek modern kitchen adorned with quartz countertops, premium stainless steel appliances, and chic wide-plank laminate flooring. A convenient 2-piece guest bathroom and a separate laundry room complete this level. Upstairs, you’ll find two spacious bedrooms, each with its own walk-through closet leading to a luxurious ensuite. The primary suite features a sophisticated 3-piece ensuite, while the second bedroom enjoys a 4-piece ensuite. An additional den/storage area on this floor offers the perfect space for a home office or creative retreat. Enjoy the convenience of titled parking and titled storage, along with a prime location just moments from the natural beauty of Fish Creek Park. Close to public transit, parks, shopping, dining, and top-tier schools, this residence delivers the perfect balance of tranquility and urban living. Your dream home awaits! (id:52784)
Property Details
| MLS® Number | A2178782 |
| Property Type | Single Family |
| Community Name | Shawnee Slopes |
| AmenitiesNearBy | Park, Playground, Schools, Shopping |
| CommunityFeatures | Pets Allowed With Restrictions |
| Features | No Animal Home, No Smoking Home, Parking |
| ParkingSpaceTotal | 1 |
| Plan | 1910666 |
Building
| BathroomTotal | 3 |
| BedroomsAboveGround | 2 |
| BedroomsTotal | 2 |
| Appliances | Washer, Refrigerator, Dishwasher, Stove, Dryer, Microwave Range Hood Combo, Garage Door Opener |
| ArchitecturalStyle | Low Rise |
| BasementType | None |
| ConstructedDate | 2019 |
| ConstructionMaterial | Wood Frame |
| ConstructionStyleAttachment | Attached |
| CoolingType | None |
| ExteriorFinish | Composite Siding, Metal, Stucco |
| FlooringType | Carpeted, Ceramic Tile, Laminate |
| FoundationType | Poured Concrete |
| HalfBathTotal | 1 |
| HeatingFuel | Natural Gas |
| HeatingType | Baseboard Heaters |
| StoriesTotal | 5 |
| SizeInterior | 1246.62 Sqft |
| TotalFinishedArea | 1246.62 Sqft |
| Type | Apartment |
Parking
| Underground |
Land
| Acreage | No |
| FenceType | Not Fenced |
| LandAmenities | Park, Playground, Schools, Shopping |
| SizeTotalText | Unknown |
| ZoningDescription | Dc |
Rooms
| Level | Type | Length | Width | Dimensions |
|---|---|---|---|---|
| Main Level | 2pc Bathroom | 1.50 M x 1.55 M | ||
| Main Level | Dining Room | 3.23 M x 2.21 M | ||
| Main Level | Kitchen | 3.07 M x 4.27 M | ||
| Main Level | Living Room | 3.35 M x 4.78 M | ||
| Upper Level | 3pc Bathroom | 1.63 M x 2.54 M | ||
| Upper Level | 4pc Bathroom | 1.83 M x 2.54 M | ||
| Upper Level | Bedroom | 2.82 M x 3.28 M | ||
| Upper Level | Primary Bedroom | 3.48 M x 3.20 M | ||
| Upper Level | Storage | 6.43 M x 1.60 M |
https://www.realtor.ca/real-estate/27692147/12-30-shawnee-common-sw-calgary-shawnee-slopes
Interested?
Contact us for more information



























