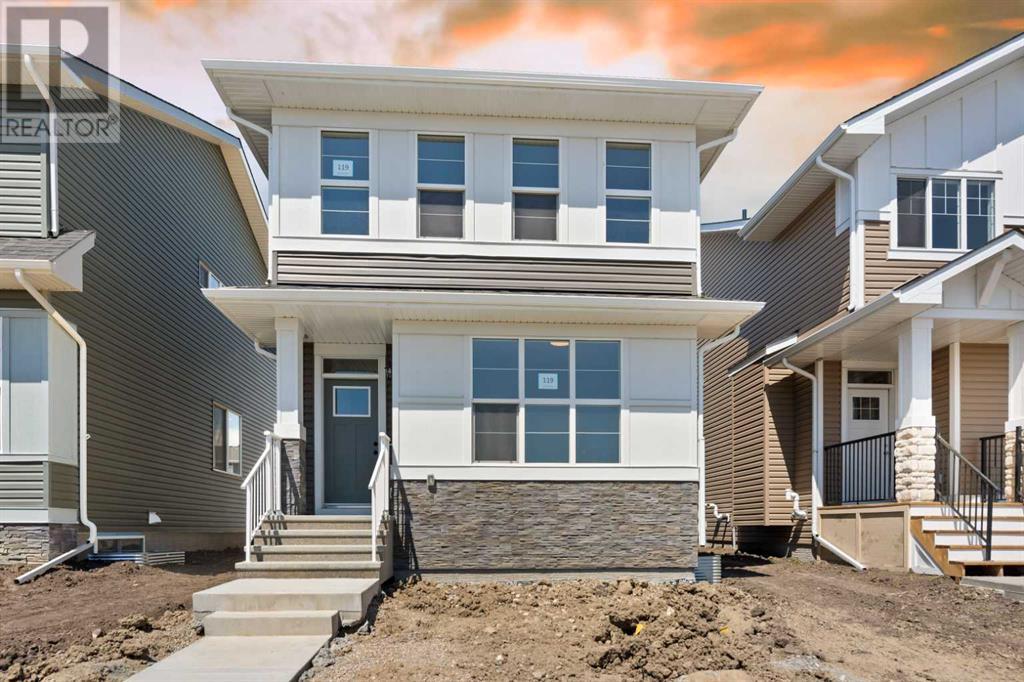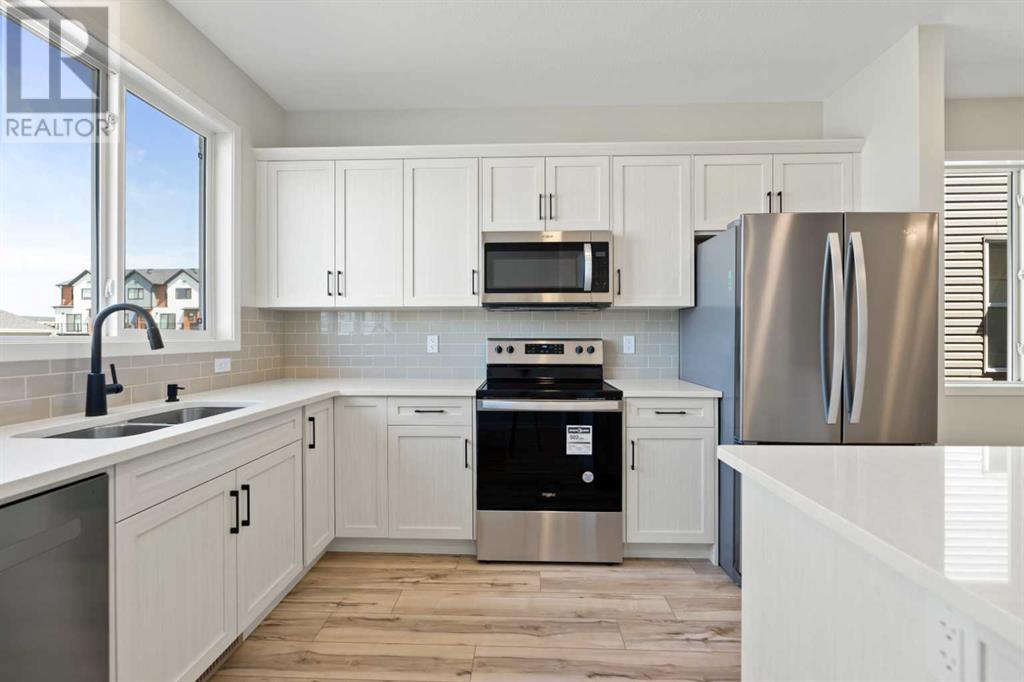119 Dawson Wharf Rise Chestermere, Alberta T1X 2X3
$659,000
Newly build 2024 home with 1817 square feet, Main floor full washroom & bedroom- a perfect home for first time home buyer or investor. Near by shopping centre, lake, green space, schools & playgrounds. This home welcomes you in the Chestermere's premium community of Dawson'S landing. This beautiful home has 4 bedrooms and full 3 bathrooms includes a convenient combo of main floor bedroom and full washroom, beautiful kitchen with quartz countertops, large living area with entrance space and a two car concrete parking pad. Upstairs you will find the primary bedroom with walk-in closet and bathroom and generous sized two additional bedrooms, a bonus room and a laundry room with washer & Dryer side-by-side. A huge unfinished basement with separate entrance and large windows, is awaiting for you. Imagine living close to Costco, Walmart, Cineplex, Schools, Lakes And Ponds. Special Notes: Wall mounted hot water system which adds up additional space for the basement and solar rough-in for future gives additional upgrade. Upgraded Flooring on main floor and tiles for the bathroom gives attractive look to the house. Book your showing Today. (id:52784)
Property Details
| MLS® Number | A2152297 |
| Property Type | Single Family |
| Neigbourhood | Dawson's Landing |
| Community Name | Dawson's Landing |
| AmenitiesNearBy | Playground, Schools, Shopping, Water Nearby |
| CommunityFeatures | Lake Privileges |
| Features | See Remarks |
| ParkingSpaceTotal | 2 |
| Plan | 231 1449 |
| Structure | None |
Building
| BathroomTotal | 3 |
| BedroomsAboveGround | 4 |
| BedroomsTotal | 4 |
| Age | New Building |
| Appliances | Refrigerator, Range - Electric, Dishwasher, Stove, Microwave, Washer & Dryer |
| BasementDevelopment | Unfinished |
| BasementType | See Remarks (unfinished) |
| ConstructionMaterial | Wood Frame |
| ConstructionStyleAttachment | Detached |
| CoolingType | None |
| ExteriorFinish | Vinyl Siding |
| FlooringType | Carpeted, Vinyl Plank |
| FoundationType | Poured Concrete |
| HeatingType | Forced Air |
| StoriesTotal | 2 |
| SizeInterior | 1817 Sqft |
| TotalFinishedArea | 1817 Sqft |
| Type | House |
Parking
| Parking Pad |
Land
| Acreage | No |
| FenceType | Not Fenced |
| LandAmenities | Playground, Schools, Shopping, Water Nearby |
| SizeDepth | 33.51 M |
| SizeFrontage | 9.21 M |
| SizeIrregular | 3320.99 |
| SizeTotal | 3320.99 Sqft|0-4,050 Sqft |
| SizeTotalText | 3320.99 Sqft|0-4,050 Sqft |
| ZoningDescription | R-1prl |
Rooms
| Level | Type | Length | Width | Dimensions |
|---|---|---|---|---|
| Main Level | Bedroom | 12.92 Ft x 9.92 Ft | ||
| Main Level | Dining Room | 12.92 Ft x 6.00 Ft | ||
| Main Level | Living Room | 15.42 Ft x 12.92 Ft | ||
| Main Level | Kitchen | 12.83 Ft x 12.25 Ft | ||
| Main Level | 3pc Bathroom | 9.67 Ft x 5.42 Ft | ||
| Main Level | Other | 12.00 Ft x 5.42 Ft | ||
| Upper Level | Primary Bedroom | 11.92 Ft x 10.92 Ft | ||
| Upper Level | Bedroom | 13.00 Ft x 8.92 Ft | ||
| Upper Level | Bedroom | 9.92 Ft x 9.67 Ft | ||
| Upper Level | Bonus Room | 13.67 Ft x 10.42 Ft | ||
| Upper Level | Laundry Room | 7.33 Ft x 4.92 Ft | ||
| Upper Level | 4pc Bathroom | 8.75 Ft x 4.92 Ft | ||
| Upper Level | 3pc Bathroom | 9.33 Ft x 4.92 Ft |
https://www.realtor.ca/real-estate/27234038/119-dawson-wharf-rise-chestermere-dawsons-landing
Interested?
Contact us for more information






































