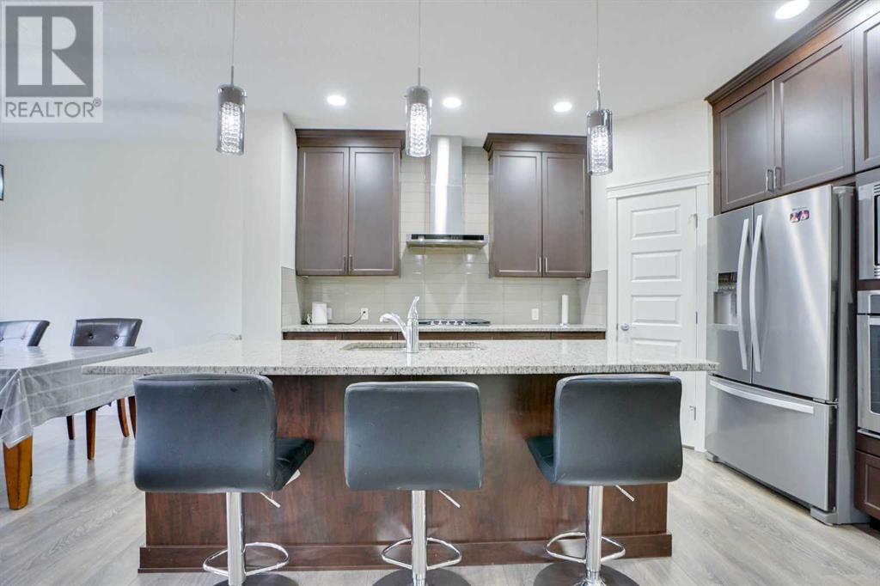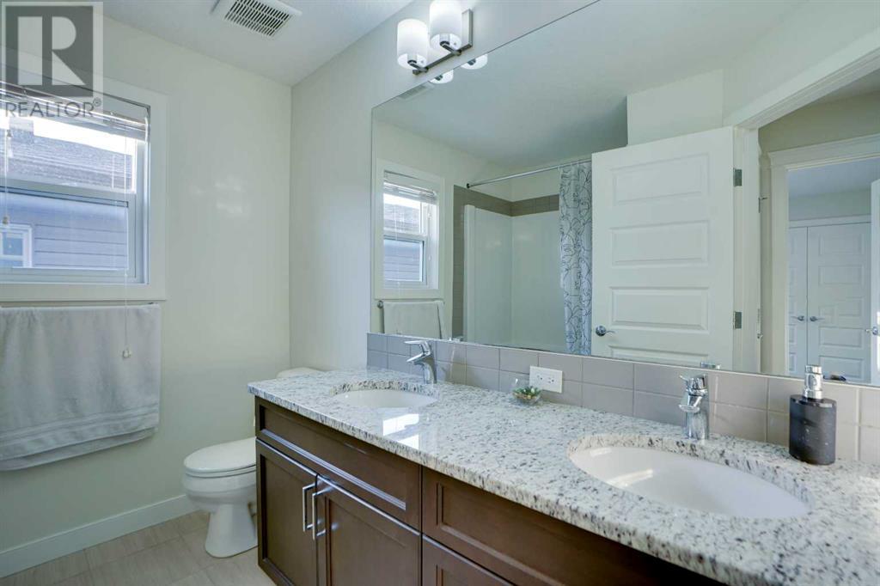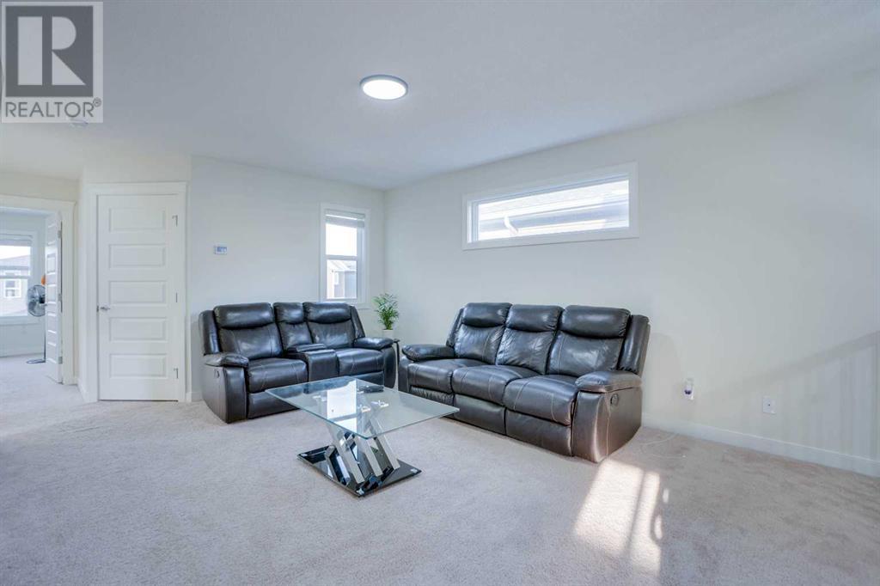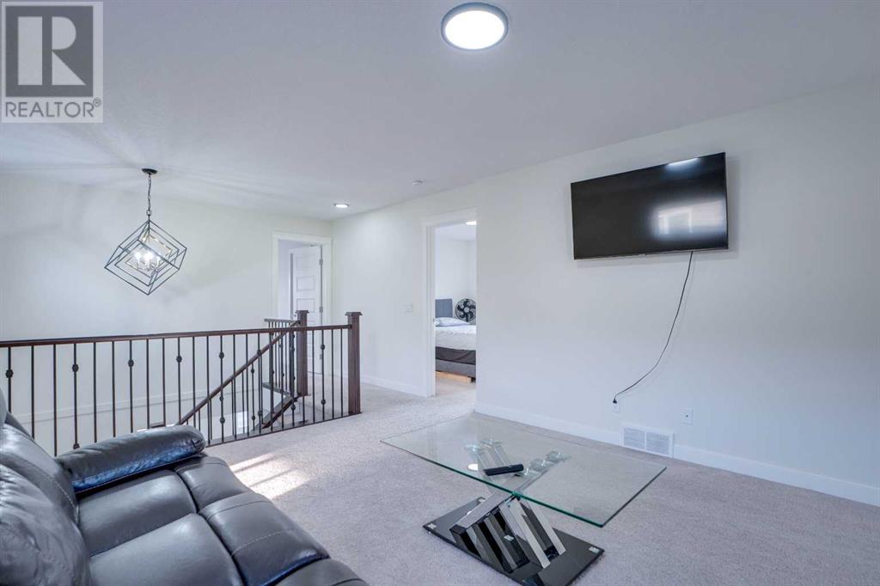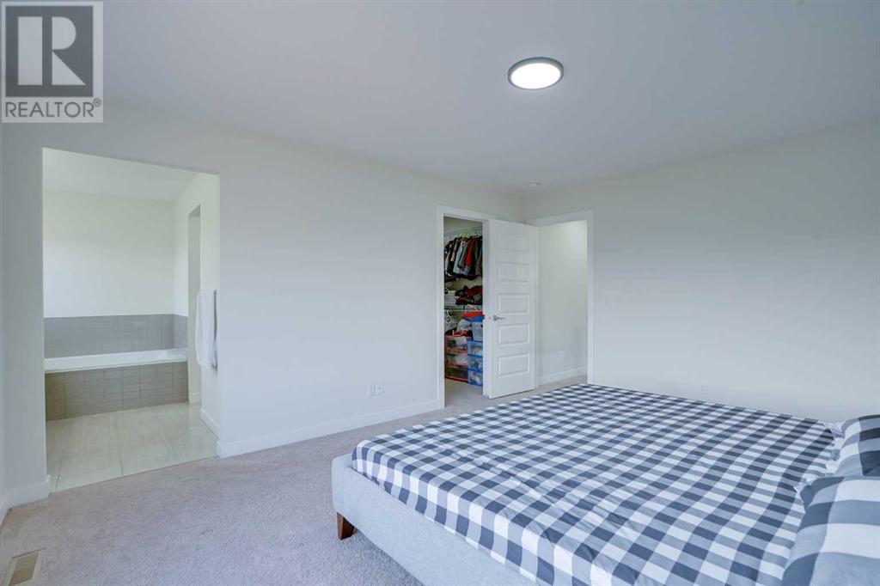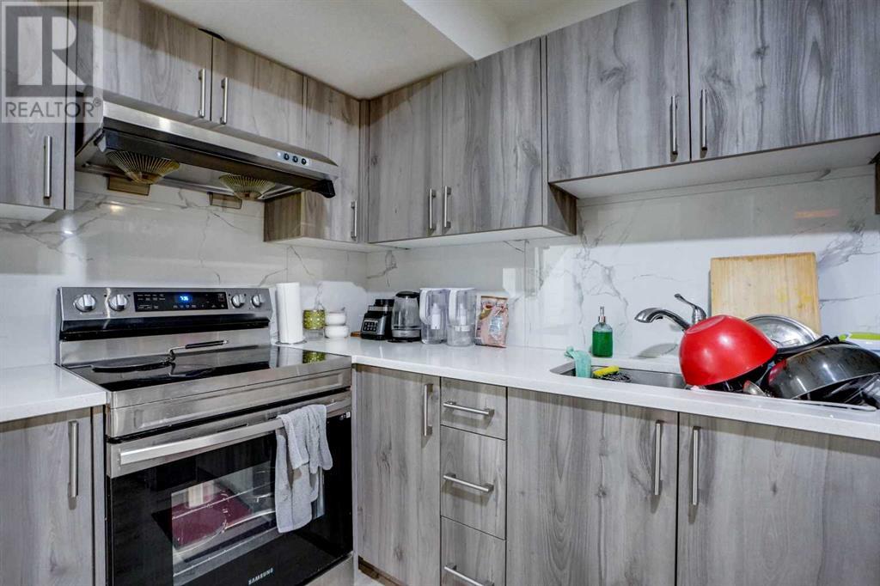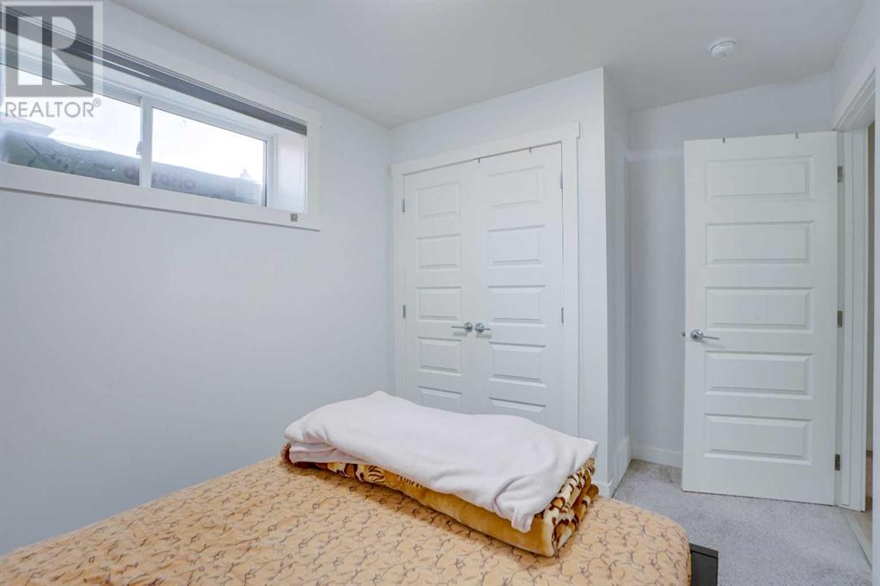119 Corner Meadows Common Ne Calgary, Alberta T3N 1J8
$890,000
OPEN HOUSE COMING SUNDAY (12:00PM - 4:00PM) *7 BEDROOM /5 FULL BATH/SIDE ENTRANCE/DEVOLPED BASEMENT/HEATED GARAGE/AMAZING DESIGN/ Over 3100+ SF of Living space. Welcome you into this stunning home located in the beautiful community of Cornerstone. This home is perfect for growing or multigenerational families. The main level offers gorgeous hardwood floors, a Bedroom, Full Bath, Huge Family room with gas fireplace, gorgeous kitchen featuring a gas cook top, refrigerator, built in oven, microwave, dishwasher and a beautiful quartz island. The separate dining area leads directly to concrete patio and a huge fully landscaped back yard. Upstairs, you'll find four large bedrooms (two with an ensuite), 3 full baths, stacked laundry room and a huge bonus room. The lower level is developed to the same high construction standards as the upper levels. It consists of 2 bedrooms, a full kitchen, 4-piece bath, and a large living room. This home completes with an attached heated double car garage. This house is close to shopping, restaurants, future school sites, parks, public transit, and major traffic arteries including Country Hills Boulevard and Stoney Trail. Don’t miss out on the opportunity to own this gem. Book your private showing today! (id:52784)
Open House
This property has open houses!
12:00 pm
Ends at:4:00 pm
Property Details
| MLS® Number | A2164946 |
| Property Type | Single Family |
| Neigbourhood | Cornerstone |
| Community Name | Cornerstone |
| AmenitiesNearBy | Park, Playground, Shopping |
| ParkingSpaceTotal | 4 |
| Plan | 1712315 |
Building
| BathroomTotal | 5 |
| BedroomsAboveGround | 5 |
| BedroomsBelowGround | 2 |
| BedroomsTotal | 7 |
| Appliances | Refrigerator, Cooktop - Gas, Range - Electric, Dishwasher, Microwave, Oven - Built-in, Hood Fan |
| BasementDevelopment | Finished |
| BasementFeatures | Separate Entrance, Walk-up |
| BasementType | Full (finished) |
| ConstructedDate | 2018 |
| ConstructionMaterial | Wood Frame |
| ConstructionStyleAttachment | Detached |
| CoolingType | None |
| ExteriorFinish | Stone, Vinyl Siding |
| FireplacePresent | Yes |
| FireplaceTotal | 1 |
| FlooringType | Carpeted, Ceramic Tile, Vinyl Plank |
| FoundationType | Poured Concrete |
| HeatingFuel | Natural Gas |
| HeatingType | Forced Air |
| StoriesTotal | 2 |
| SizeInterior | 2302.58 Sqft |
| TotalFinishedArea | 2302.58 Sqft |
| Type | House |
Parking
| Attached Garage | 2 |
Land
| Acreage | No |
| FenceType | Fence |
| LandAmenities | Park, Playground, Shopping |
| LandscapeFeatures | Landscaped, Lawn |
| SizeDepth | 35.49 M |
| SizeFrontage | 9.76 M |
| SizeIrregular | 346.00 |
| SizeTotal | 346 M2|0-4,050 Sqft |
| SizeTotalText | 346 M2|0-4,050 Sqft |
| ZoningDescription | R-g |
Rooms
| Level | Type | Length | Width | Dimensions |
|---|---|---|---|---|
| Second Level | Primary Bedroom | 12.90 M x 15.30 M | ||
| Second Level | 5pc Bathroom | 8.11 M x 7.11 M | ||
| Second Level | Other | 10.10 M x 5.60 M | ||
| Second Level | Bonus Room | 12.70 M x 16.10 M | ||
| Second Level | Bedroom | 10.40 M x 9.70 M | ||
| Second Level | Bedroom | 10.20 M x 10.10 M | ||
| Second Level | 5pc Bathroom | 8.11 M x 7.11 M | ||
| Second Level | Bedroom | 12.80 M x 11.50 M | ||
| Second Level | 4pc Bathroom | 5.00 M x 7.40 M | ||
| Lower Level | Bedroom | 9.00 M x 10.11 M | ||
| Lower Level | Bedroom | 12.30 M x 9.00 M | ||
| Lower Level | Kitchen | 12.60 M x 10.20 M | ||
| Lower Level | 4pc Bathroom | 8.80 M x 5.00 M | ||
| Lower Level | Living Room | 12.60 M x 13.90 M | ||
| Lower Level | Furnace | 8.90 M x 15.30 M | ||
| Main Level | Bedroom | 10.10 M x 13.10 M | ||
| Main Level | 4pc Bathroom | 8.00 M x 5.00 M | ||
| Main Level | Foyer | 12.70 M x 10.30 M | ||
| Main Level | Living Room | 12.70 M x 15.30 M | ||
| Main Level | Kitchen | 10.60 M x 14.30 M | ||
| Main Level | Dining Room | 10.60 M x 10.70 M |
https://www.realtor.ca/real-estate/27413579/119-corner-meadows-common-ne-calgary-cornerstone
Interested?
Contact us for more information





