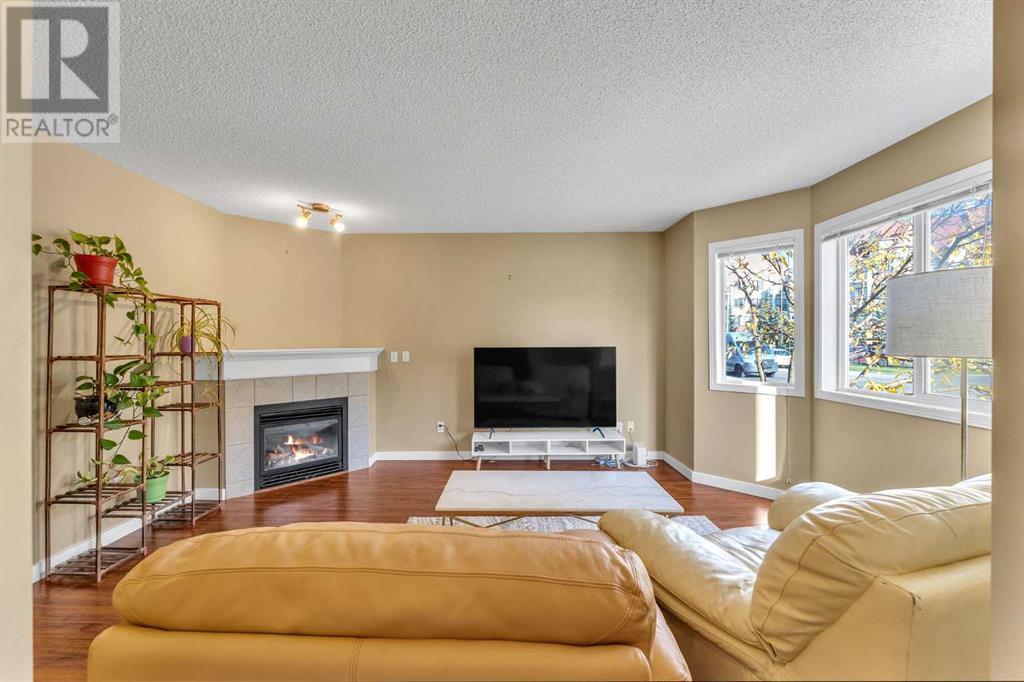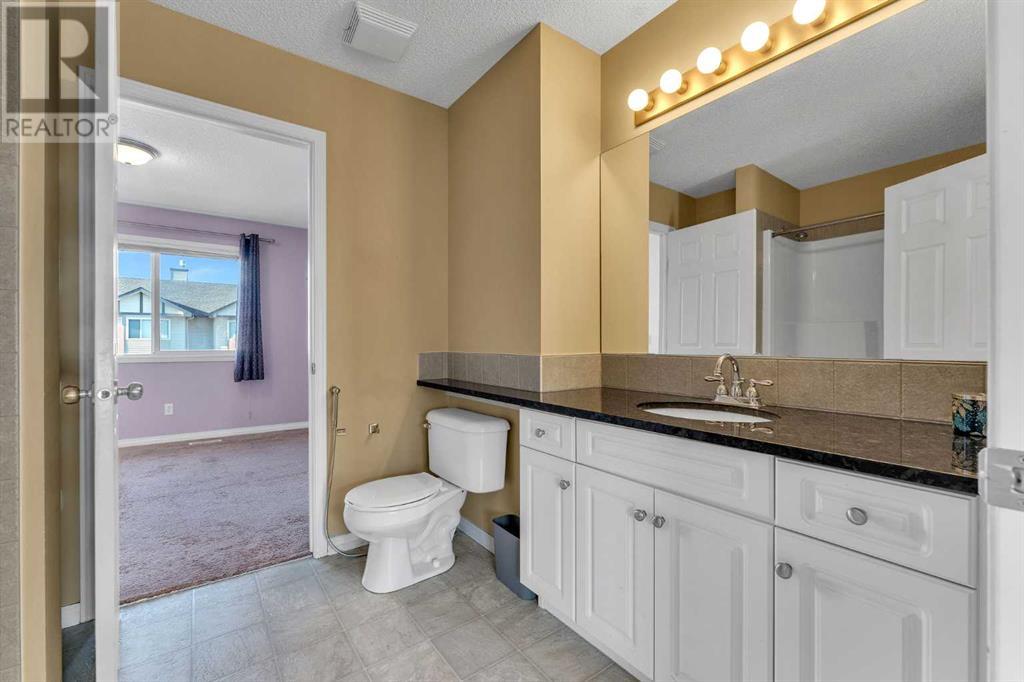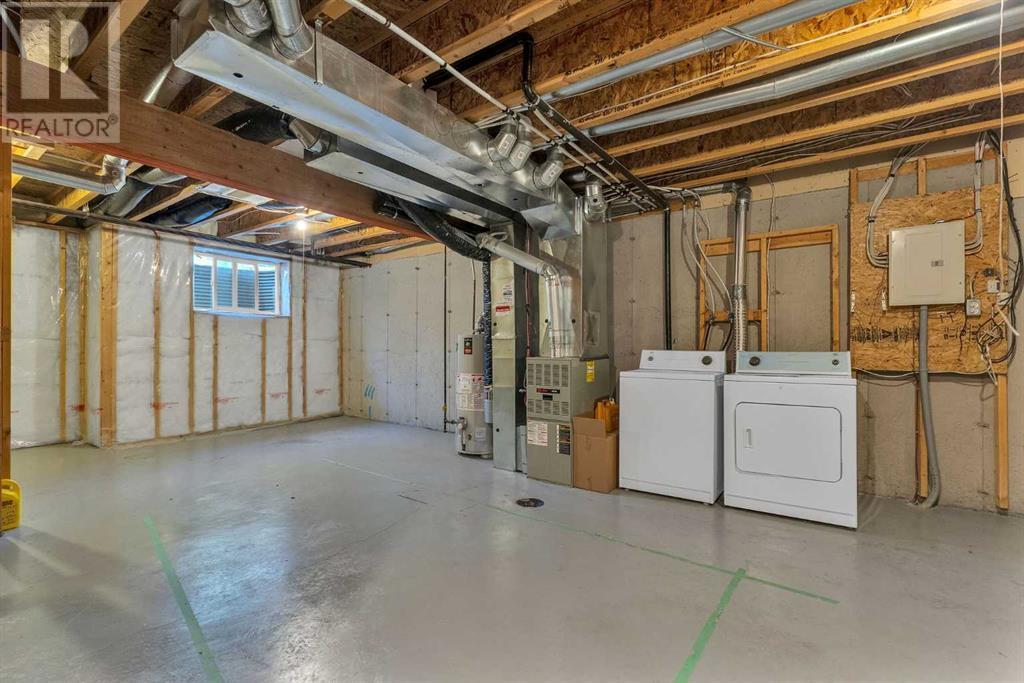118 Royal Birch Villas Nw Calgary, Alberta T3G 5V2
$425,000Maintenance, Common Area Maintenance, Parking, Property Management, Reserve Fund Contributions
$284.64 Monthly
Maintenance, Common Area Maintenance, Parking, Property Management, Reserve Fund Contributions
$284.64 MonthlyWelcome To 118 Royal Birch Villas, a cozy 2 bedroom townhouse located in the desirable Royal Oak community. This is a beautifully maintained townhouse that combines modern living with a touch of elegance. The main floor includes a cozy dining area and a warm living room, complete with a stylish fireplace—creating the perfect ambiance for relaxing evenings. The large bay windows brings natural light to the living and dining area. Kitchen has modern appliances, granite countertop and spacious cabinetry for meal preparing. Upstairs you will find two good-sized bedrooms with a full bathroom conveniently designed for family's usage. Both bedrooms have their own walk-in closets. This house also provides a full basement adding more space for your family as a laundry area, storage and rec room. Don't forget this house has 2 parking stalls right at the back door, only a few steps from your home. Located in a prime location, with all necessities within a couple of mins driving, London Drug, Walmart, Sobey, Retailers, parks and schools are nearby, this is a place to call HOME that you can't miss. Book your showings today. (id:52784)
Property Details
| MLS® Number | A2171868 |
| Property Type | Single Family |
| Neigbourhood | Royal Oak |
| Community Name | Royal Oak |
| Amenities Near By | Park, Schools, Shopping |
| Community Features | Pets Allowed With Restrictions |
| Features | No Smoking Home |
| Parking Space Total | 2 |
| Plan | 0411472 |
Building
| Bathroom Total | 2 |
| Bedrooms Above Ground | 2 |
| Bedrooms Total | 2 |
| Appliances | Refrigerator, Stove, Hood Fan, Washer & Dryer |
| Basement Development | Unfinished |
| Basement Type | Full (unfinished) |
| Constructed Date | 2004 |
| Construction Material | Wood Frame |
| Construction Style Attachment | Attached |
| Cooling Type | None |
| Exterior Finish | Vinyl Siding |
| Fireplace Present | Yes |
| Fireplace Total | 1 |
| Flooring Type | Carpeted, Vinyl |
| Foundation Type | Poured Concrete |
| Half Bath Total | 1 |
| Heating Type | Forced Air |
| Stories Total | 2 |
| Size Interior | 1,158 Ft2 |
| Total Finished Area | 1157.76 Sqft |
| Type | Row / Townhouse |
Land
| Acreage | No |
| Fence Type | Not Fenced |
| Land Amenities | Park, Schools, Shopping |
| Landscape Features | Lawn |
| Size Total Text | Unknown |
| Zoning Description | M-c1 |
Rooms
| Level | Type | Length | Width | Dimensions |
|---|---|---|---|---|
| Second Level | 4pc Bathroom | 9.50 Ft x 7.17 Ft | ||
| Second Level | Bedroom | 13.00 Ft x 10.67 Ft | ||
| Second Level | Primary Bedroom | 13.08 Ft x 12.00 Ft | ||
| Main Level | 2pc Bathroom | 7.17 Ft x 4.25 Ft |
https://www.realtor.ca/real-estate/27529802/118-royal-birch-villas-nw-calgary-royal-oak
Contact Us
Contact us for more information



































