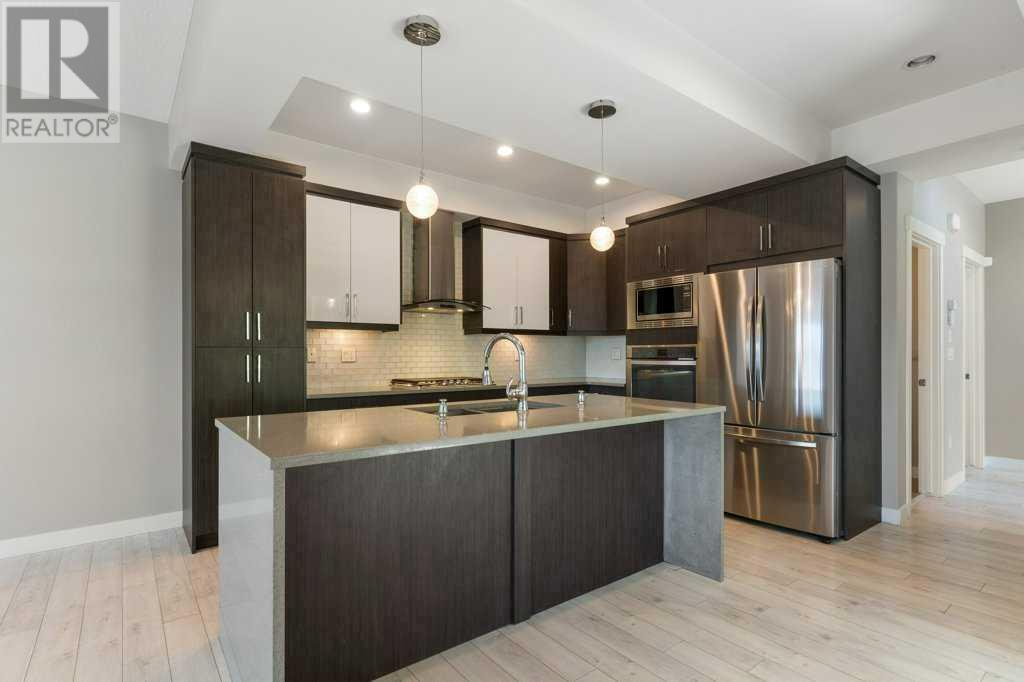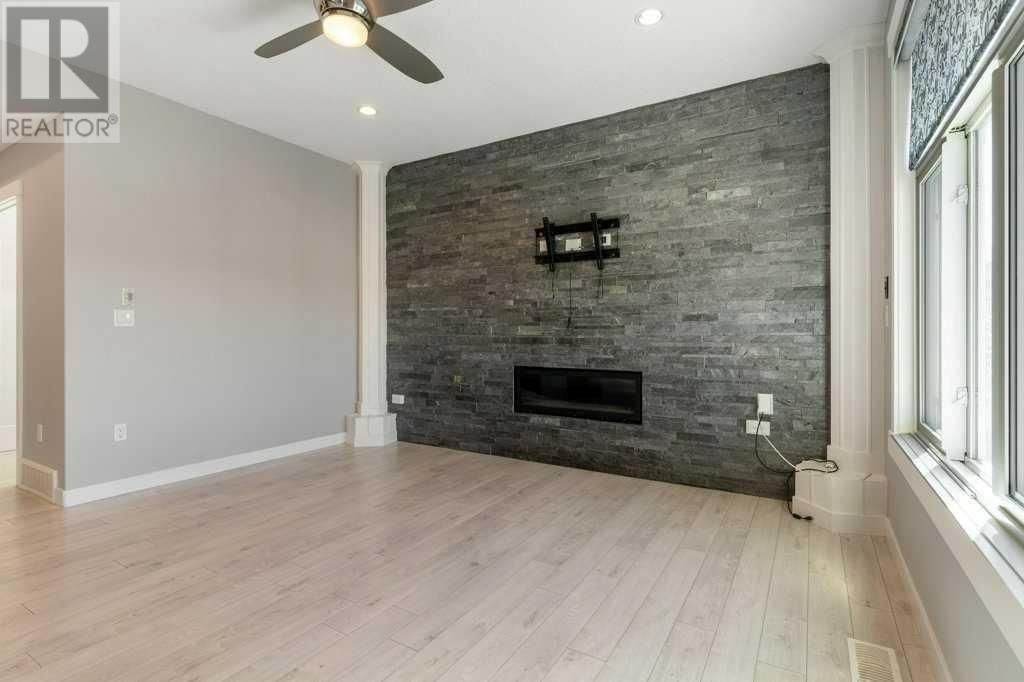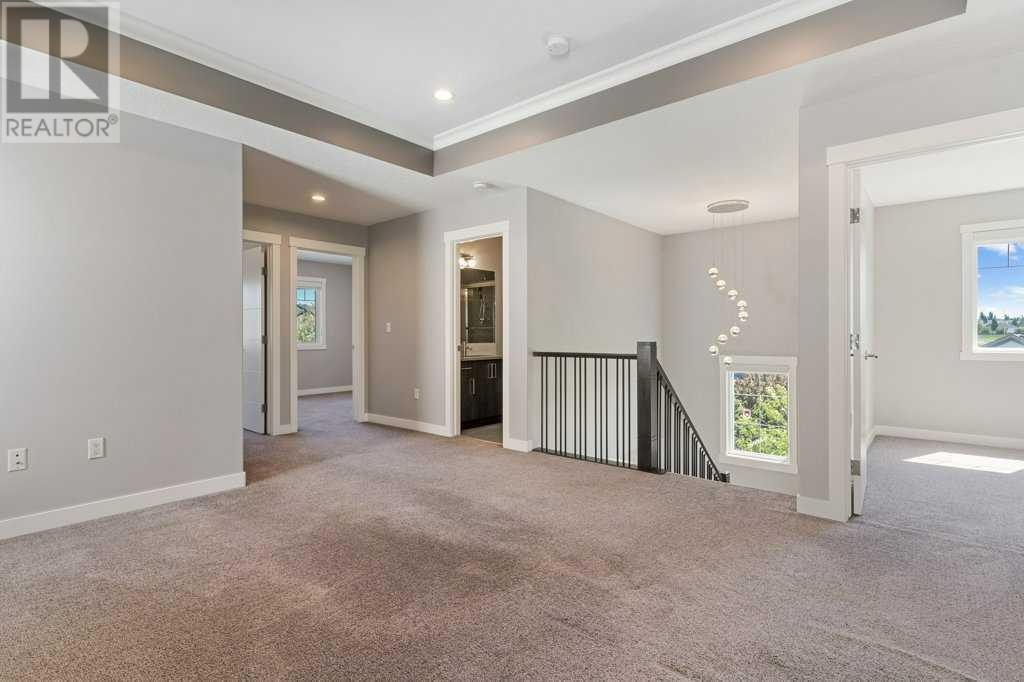5 Bedroom
4 Bathroom
2219.9 sqft
Fireplace
None
Other, Forced Air
$849,999
Discover this stunning custom-built home in Evanston! NE Facing Corner Lot ......... It's perfect for families or as an investment opportunity with a separate entry for renting out the lower level while enjoying the main residence upstairs. With breathtaking VIEWS from TWO levels of DECKS, an open concept flooded with natural light, and a GOURMET kitchen featuring WATERFALL quartz counters and stainless appliances, with a brand-new fridge it's perfect for entertaining. There are 5 bedrooms including a luxurious master suite with French doors opening to the upper deck. Main floor has office/Den is perfect for work from home or use as an additional bedroom, All closets have CALIFORNIA closets which comes with inbuilt laundry basket, lots of windows to bring natural light , All bathroom showers have glass doors The professionally developed walk-out basement boasts a fifth bedroom, spacious rec room, and optional kitchen, along with a concrete patio and fully finished storage. Located in a quiet neighborhood with easy access to Stoney Trail and within walking distance to schools, shopping and transit this North-facing gem is ready to become your new home. Book your showing today. *********** Key Features: *********** • Breathtaking Views: Enjoy stunning views from two levels of decks. • Open Concept Design: Flooded with natural light, perfect for entertaining. • Gourmet Kitchen: Features waterfall quartz counters, stainless steel appliances, and a brand-new fridge. • Luxurious Bedrooms: 5 bedrooms, including a master suite with French doors opening to the upper deck. • Main Floor Office/Den: Ideal for working from home or as an additional bedroom. • California Closets: All closets feature custom organizers with built-in laundry baskets. • Natural Light: Abundant windows throughout the home bring in ample natural light. • Modern Bathrooms: All bathrooms feature showers with glass doors. • Professionally Developed - Walk-Out Basement - CORNER LOT : Includes a fifth bedroo m, spacious rec room, optional kitchen, concrete patio, and fully finished storage (id:52784)
Property Details
|
MLS® Number
|
A2158551 |
|
Property Type
|
Single Family |
|
Neigbourhood
|
Evanston |
|
Community Name
|
Evanston |
|
AmenitiesNearBy
|
Playground, Schools, Shopping |
|
Features
|
Back Lane, Closet Organizers |
|
ParkingSpaceTotal
|
4 |
|
Plan
|
0214372 |
|
ViewType
|
View |
Building
|
BathroomTotal
|
4 |
|
BedroomsAboveGround
|
4 |
|
BedroomsBelowGround
|
1 |
|
BedroomsTotal
|
5 |
|
Appliances
|
Washer, Refrigerator, Range - Gas, Dishwasher, Dryer, Microwave, Oven - Built-in, Hood Fan |
|
BasementDevelopment
|
Finished |
|
BasementFeatures
|
Walk Out |
|
BasementType
|
Full (finished) |
|
ConstructedDate
|
2015 |
|
ConstructionMaterial
|
Poured Concrete |
|
ConstructionStyleAttachment
|
Detached |
|
CoolingType
|
None |
|
ExteriorFinish
|
Concrete, Vinyl Siding |
|
FireplacePresent
|
Yes |
|
FireplaceTotal
|
1 |
|
FlooringType
|
Carpeted, Ceramic Tile, Laminate |
|
FoundationType
|
Poured Concrete |
|
HalfBathTotal
|
1 |
|
HeatingType
|
Other, Forced Air |
|
StoriesTotal
|
2 |
|
SizeInterior
|
2219.9 Sqft |
|
TotalFinishedArea
|
2219.9 Sqft |
|
Type
|
House |
Parking
Land
|
Acreage
|
No |
|
FenceType
|
Fence |
|
LandAmenities
|
Playground, Schools, Shopping |
|
SizeDepth
|
10.14 M |
|
SizeFrontage
|
3.09 M |
|
SizeIrregular
|
4348.62 |
|
SizeTotal
|
4348.62 Sqft|4,051 - 7,250 Sqft |
|
SizeTotalText
|
4348.62 Sqft|4,051 - 7,250 Sqft |
|
ZoningDescription
|
R-1n |
Rooms
| Level |
Type |
Length |
Width |
Dimensions |
|
Second Level |
4pc Bathroom |
|
|
9.58 Ft x 5.00 Ft |
|
Second Level |
5pc Bathroom |
|
|
10.25 Ft x 14.17 Ft |
|
Second Level |
Bedroom |
|
|
9.67 Ft x 10.42 Ft |
|
Second Level |
Bedroom |
|
|
10.00 Ft x 13.25 Ft |
|
Second Level |
Bedroom |
|
|
10.17 Ft x 9.42 Ft |
|
Second Level |
Bonus Room |
|
|
14.17 Ft x 19.50 Ft |
|
Second Level |
Primary Bedroom |
|
|
13.00 Ft x 21.58 Ft |
|
Second Level |
Other |
|
|
6.75 Ft x 6.42 Ft |
|
Basement |
4pc Bathroom |
|
|
7.75 Ft x 5.00 Ft |
|
Basement |
Bedroom |
|
|
10.75 Ft x 9.67 Ft |
|
Basement |
Kitchen |
|
|
8.00 Ft x 8.92 Ft |
|
Basement |
Recreational, Games Room |
|
|
2.50 Ft x 15.25 Ft |
|
Basement |
Furnace |
|
|
24.92 Ft x 8.58 Ft |
|
Main Level |
Other |
|
|
9.33 Ft x 8.08 Ft |
|
Main Level |
Living Room |
|
|
21.50 Ft x 14.00 Ft |
|
Main Level |
Kitchen |
|
|
14.33 Ft x 13.08 Ft |
|
Main Level |
Dining Room |
|
|
9.50 Ft x 9.33 Ft |
|
Main Level |
2pc Bathroom |
|
|
5.00 Ft x 4.75 Ft |
https://www.realtor.ca/real-estate/27303700/118-evansmeade-crescent-nw-calgary-evanston


































