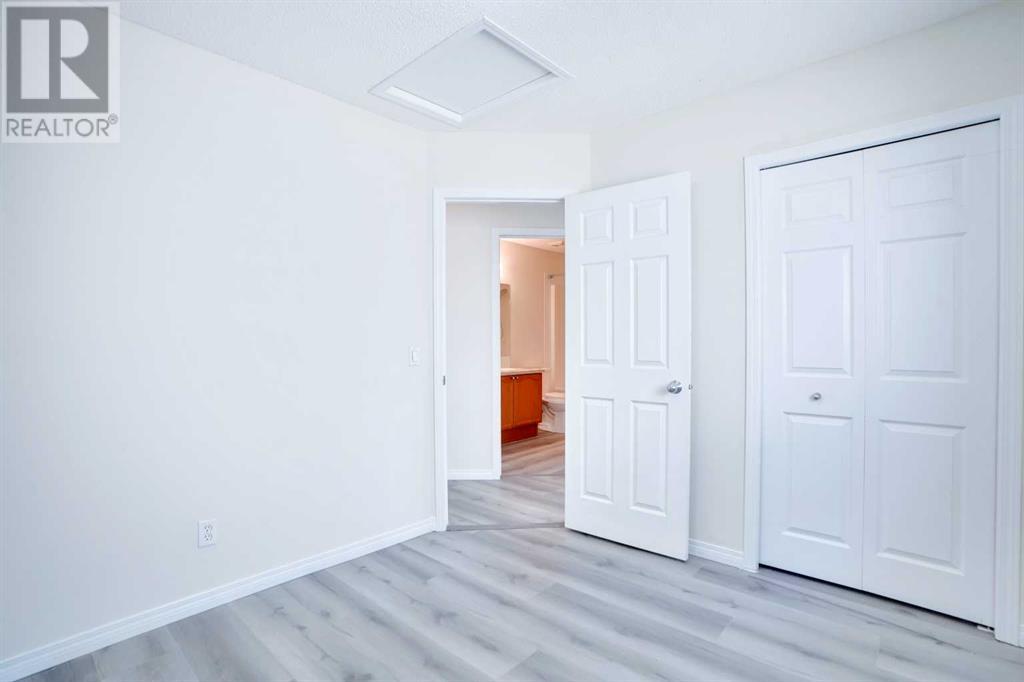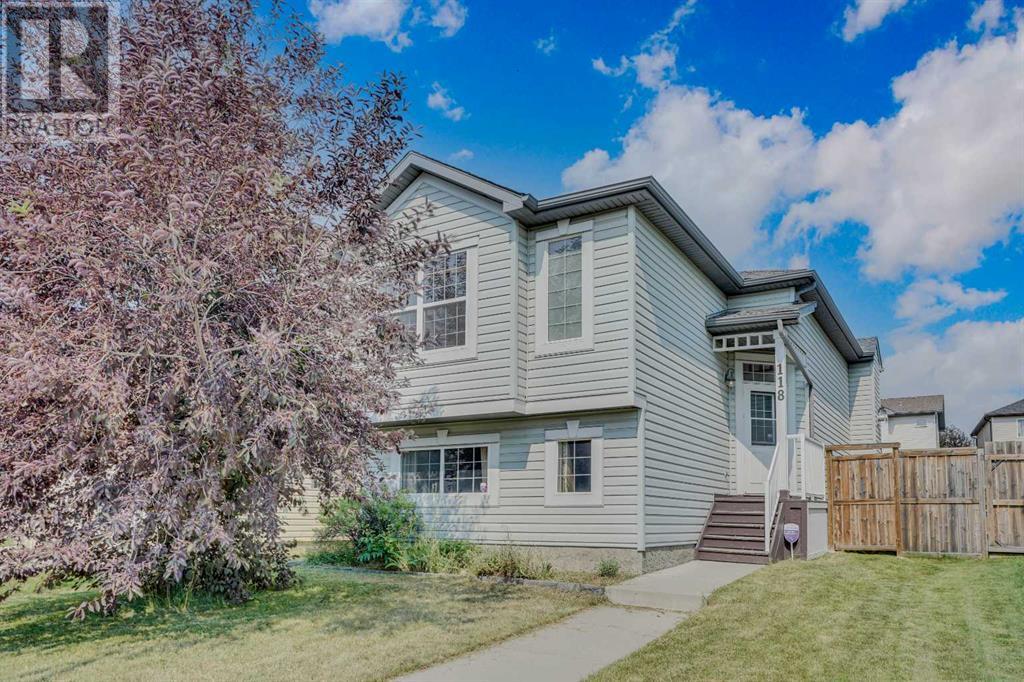118 Covecreek Close Ne Calgary, Alberta T3K 0J3
$539,900
Great starter home in the desirable community of Coventry Hills. Close to the playground and conveniently located to public transit, schools, and shopping. Easy access to major roads - Stoney Trail, Country Hills Blvd. Few minutes to the airport and CrossIron Mills. 1525 sqf of total developed space!!!. This well kept home features a bright upper floor with the master bedroom,2nd bedroom, full bathroom,Great room with fireplace, kitchen with quartz countertop , nook with a door to a spacious deck and stairs leading to the yard and a very wide parking area. Basement is fully finished with a huge family room, full bathroom and another spacious bedroom. (id:52784)
Property Details
| MLS® Number | A2149012 |
| Property Type | Single Family |
| Neigbourhood | Coventry Hills |
| Community Name | Coventry Hills |
| AmenitiesNearBy | Playground, Schools, Shopping |
| Features | Back Lane |
| ParkingSpaceTotal | 2 |
| Plan | 0711524 |
| Structure | Deck |
Building
| BathroomTotal | 2 |
| BedroomsAboveGround | 2 |
| BedroomsBelowGround | 1 |
| BedroomsTotal | 3 |
| Appliances | Washer, Refrigerator, Dishwasher, Stove, Dryer, Microwave, Hood Fan |
| ArchitecturalStyle | Bi-level |
| BasementDevelopment | Finished |
| BasementType | Full (finished) |
| ConstructedDate | 2007 |
| ConstructionMaterial | Wood Frame |
| ConstructionStyleAttachment | Detached |
| CoolingType | None |
| ExteriorFinish | Vinyl Siding |
| FireplacePresent | Yes |
| FireplaceTotal | 1 |
| FlooringType | Laminate, Vinyl Plank |
| FoundationType | Poured Concrete |
| HeatingType | Forced Air |
| SizeInterior | 838.96 Sqft |
| TotalFinishedArea | 838.96 Sqft |
| Type | House |
Parking
| None |
Land
| Acreage | No |
| FenceType | Fence |
| LandAmenities | Playground, Schools, Shopping |
| SizeFrontage | 10.3 M |
| SizeIrregular | 3347.00 |
| SizeTotal | 3347 Sqft|0-4,050 Sqft |
| SizeTotalText | 3347 Sqft|0-4,050 Sqft |
| ZoningDescription | R1-n |
Rooms
| Level | Type | Length | Width | Dimensions |
|---|---|---|---|---|
| Basement | 4pc Bathroom | 8.42 Ft x 5.00 Ft | ||
| Basement | Bedroom | 13.92 Ft x 10.92 Ft | ||
| Basement | Recreational, Games Room | 17.58 Ft x 16.25 Ft | ||
| Basement | Furnace | 8.42 Ft x 11.25 Ft | ||
| Main Level | 4pc Bathroom | 6.33 Ft x 10.50 Ft | ||
| Main Level | Bedroom | 9.17 Ft x 9.92 Ft | ||
| Main Level | Dining Room | 8.67 Ft x 9.83 Ft | ||
| Main Level | Kitchen | 9.08 Ft x 10.25 Ft | ||
| Main Level | Living Room | 11.17 Ft x 14.00 Ft | ||
| Main Level | Primary Bedroom | 9.83 Ft x 16.33 Ft |
https://www.realtor.ca/real-estate/27201174/118-covecreek-close-ne-calgary-coventry-hills
Interested?
Contact us for more information




















































