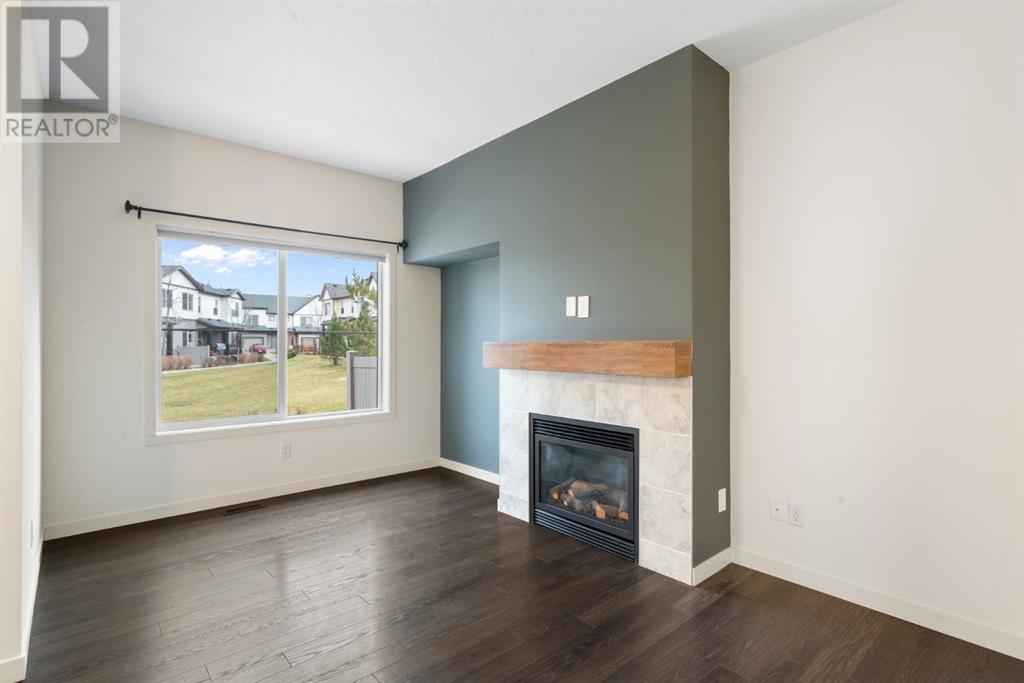118 Copperpond Landing Se Calgary, Alberta T2Z 1G6
$419,900Maintenance, Common Area Maintenance, Insurance, Ground Maintenance, Property Management, Reserve Fund Contributions, Waste Removal
$277.92 Monthly
Maintenance, Common Area Maintenance, Insurance, Ground Maintenance, Property Management, Reserve Fund Contributions, Waste Removal
$277.92 MonthlyWelcome home to this freshly painted, 1222 sqft modern two-story townhome, perfectly situated in one of the best locations within the complex, backing onto a beautiful green space! Step inside to find laminate flooring, 9' ceilings, and a spacious open-concept floor plan. The kitchen features stainless steel appliances, ample cabinetry, a large eat-up bar, and a corner pantry. The inviting living room includes a cozy gas fireplace with serene views of the green space, while the dining area accommodates a large table and opens onto your sunny south-facing patio. Upstairs, two primary bedrooms each offer an ensuite and walk-in closet, providing privacy and convenience. The basement is ready for your personal touch, featuring an open layout and an egress window. Additional highlights include a single attached garage, with visitor parking just steps away—ideal for hosting guests. This well-managed complex offers a fantastic opportunity to make this beautifully updated townhome your own. Call your favorite Realtor today to schedule a private showing! (id:52784)
Property Details
| MLS® Number | A2185841 |
| Property Type | Single Family |
| Neigbourhood | Copperfield |
| Community Name | Copperfield |
| Amenities Near By | Park, Playground, Shopping |
| Community Features | Pets Allowed With Restrictions |
| Features | Pvc Window, No Neighbours Behind, Closet Organizers, Parking |
| Parking Space Total | 2 |
| Plan | 1212052 |
| Structure | Deck |
Building
| Bathroom Total | 3 |
| Bedrooms Above Ground | 2 |
| Bedrooms Total | 2 |
| Appliances | Refrigerator, Dishwasher, Stove, Microwave, Window Coverings |
| Basement Development | Unfinished |
| Basement Type | Full (unfinished) |
| Constructed Date | 2012 |
| Construction Material | Wood Frame |
| Construction Style Attachment | Attached |
| Cooling Type | None |
| Exterior Finish | Vinyl Siding |
| Fireplace Present | Yes |
| Fireplace Total | 1 |
| Flooring Type | Carpeted, Laminate |
| Foundation Type | Poured Concrete |
| Half Bath Total | 1 |
| Heating Type | Forced Air |
| Stories Total | 2 |
| Size Interior | 1,222 Ft2 |
| Total Finished Area | 1222 Sqft |
| Type | Row / Townhouse |
Parking
| Attached Garage | 1 |
Land
| Acreage | No |
| Fence Type | Not Fenced |
| Land Amenities | Park, Playground, Shopping |
| Landscape Features | Landscaped |
| Size Depth | 22.22 M |
| Size Frontage | 6.1 M |
| Size Irregular | 1459.00 |
| Size Total | 1459 Sqft|0-4,050 Sqft |
| Size Total Text | 1459 Sqft|0-4,050 Sqft |
| Zoning Description | M-2 |
Rooms
| Level | Type | Length | Width | Dimensions |
|---|---|---|---|---|
| Second Level | 3pc Bathroom | Measurements not available | ||
| Second Level | 4pc Bathroom | Measurements not available | ||
| Second Level | Bedroom | 12.83 Ft x 12.00 Ft | ||
| Second Level | Primary Bedroom | 12.33 Ft x 13.00 Ft | ||
| Main Level | 2pc Bathroom | .00 Ft | ||
| Main Level | Dining Room | 9.42 Ft x 11.00 Ft | ||
| Main Level | Kitchen | 15.50 Ft x 10.50 Ft | ||
| Main Level | Living Room | 9.83 Ft x 14.33 Ft |
https://www.realtor.ca/real-estate/27773501/118-copperpond-landing-se-calgary-copperfield
Contact Us
Contact us for more information










































