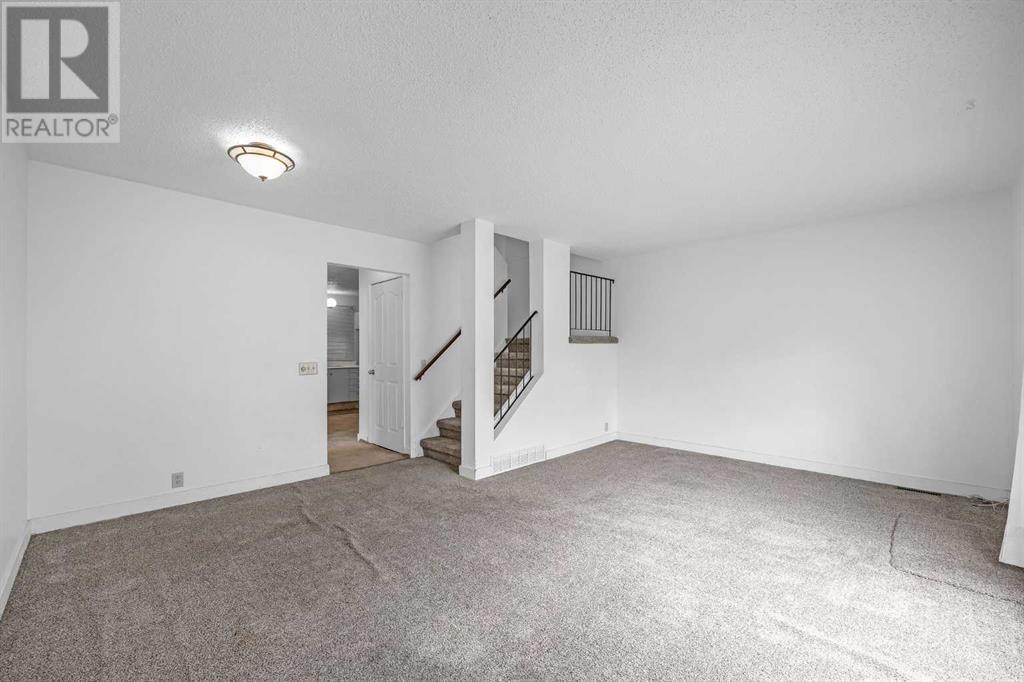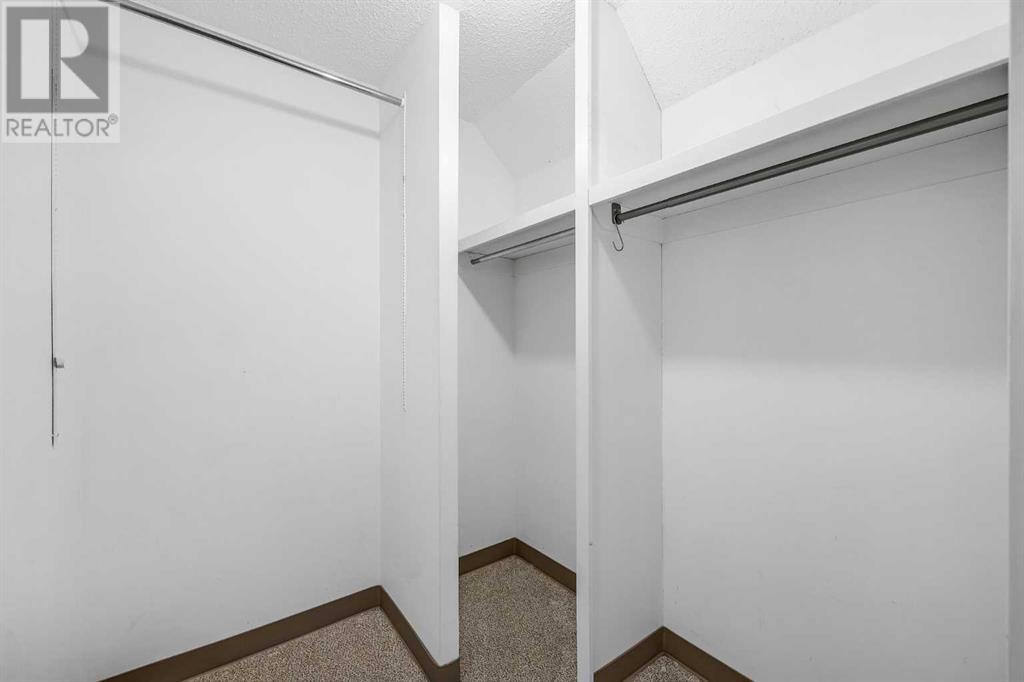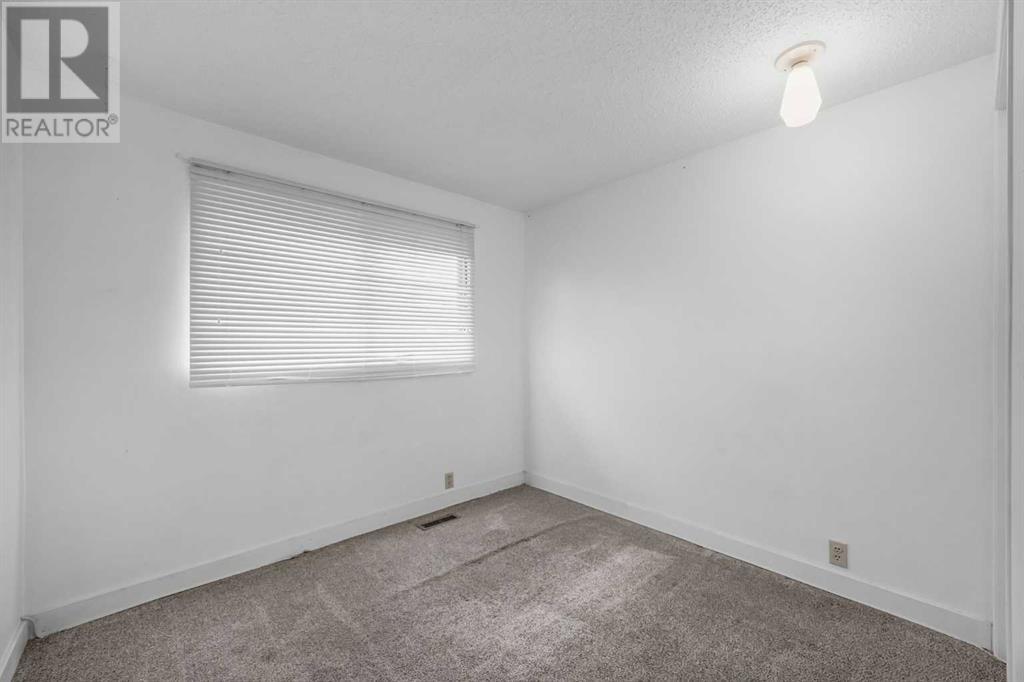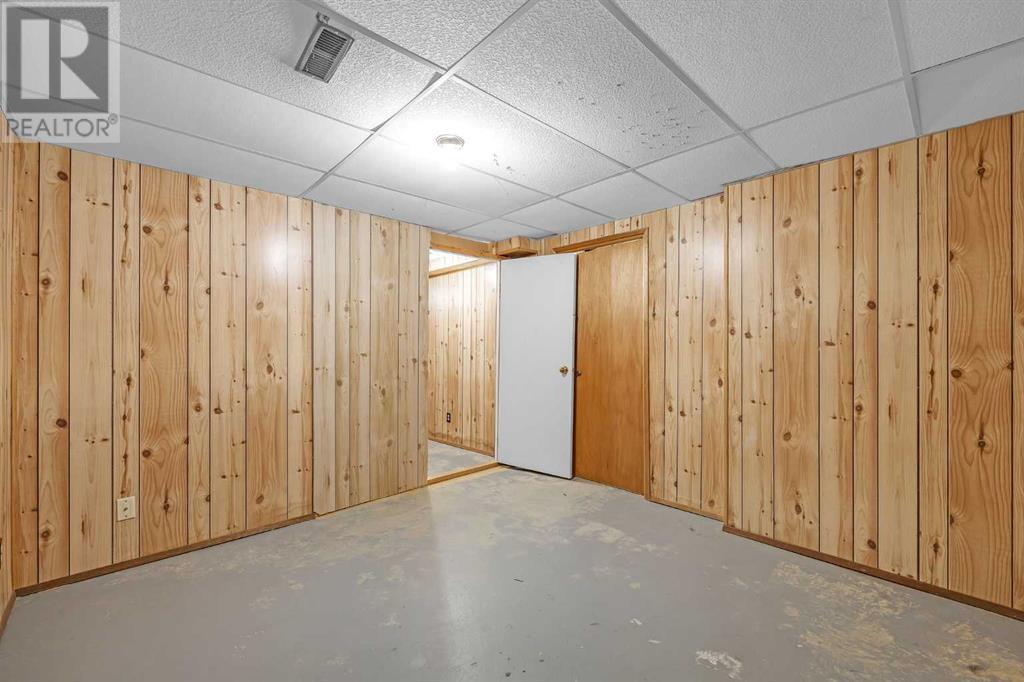1171 Ranchlands Boulevard Nw Calgary, Alberta T3G 1G4
$424,900
Handyman Special in the Heart of Ranchlands!Unlock the potential in this charming 2-storey home, located in the sought-after community of Ranchlands! With 1,133 sqft of living space above grade + a partially finished basement, this 3-bedroom property is perfect for those looking to renovate or rent out. Set on a generous SW-facing pie lot, you'll enjoy sunshine all day long and ample outdoor space. The backyard features 38ft of width, with alley access—ideal for building your dream garage.While this home needs some TLC, it's clean, bright, and bathed in natural light. Its location is unbeatable: just a short walk to Crowfoot Crossing, the Crowfoot LRT station, and steps from Ranchero Park. Schools, shopping, and amenities are all within close reach, making it the perfect opportunity for families, investors, or anyone ready to create their dream home.Seize this opportunity to build equity and make it your own! (id:52784)
Property Details
| MLS® Number | A2165403 |
| Property Type | Single Family |
| Neigbourhood | Ranchlands |
| Community Name | Ranchlands |
| AmenitiesNearBy | Schools, Shopping |
| Features | Back Lane, No Animal Home, No Smoking Home |
| ParkingSpaceTotal | 1 |
| Plan | 7710099 |
| Structure | Deck |
Building
| BathroomTotal | 2 |
| BedroomsAboveGround | 3 |
| BedroomsTotal | 3 |
| Appliances | Washer, Refrigerator, Dishwasher, Stove, Dryer, Microwave Range Hood Combo, Window Coverings |
| BasementDevelopment | Partially Finished |
| BasementType | Full (partially Finished) |
| ConstructedDate | 1977 |
| ConstructionMaterial | Wood Frame |
| ConstructionStyleAttachment | Semi-detached |
| CoolingType | None |
| ExteriorFinish | Vinyl Siding |
| FlooringType | Carpeted, Linoleum |
| FoundationType | Poured Concrete |
| HalfBathTotal | 1 |
| HeatingType | Forced Air |
| StoriesTotal | 2 |
| SizeInterior | 1133 Sqft |
| TotalFinishedArea | 1133 Sqft |
| Type | Duplex |
Parking
| Other | |
| Parking Pad |
Land
| Acreage | No |
| FenceType | Fence |
| LandAmenities | Schools, Shopping |
| SizeDepth | 33.52 M |
| SizeFrontage | 9.15 M |
| SizeIrregular | 349.00 |
| SizeTotal | 349 M2|0-4,050 Sqft |
| SizeTotalText | 349 M2|0-4,050 Sqft |
| ZoningDescription | R-c2 |
Rooms
| Level | Type | Length | Width | Dimensions |
|---|---|---|---|---|
| Basement | Family Room | 12.00 Ft x 10.50 Ft | ||
| Basement | Recreational, Games Room | 17.67 Ft x 10.50 Ft | ||
| Basement | Storage | 3.00 Ft x 3.92 Ft | ||
| Basement | Furnace | 24.92 Ft x 5.42 Ft | ||
| Main Level | 2pc Bathroom | 4.58 Ft x 5.83 Ft | ||
| Main Level | Foyer | 5.33 Ft x 3.67 Ft | ||
| Main Level | Kitchen | 12.17 Ft x 11.08 Ft | ||
| Main Level | Living Room | 15.00 Ft x 17.33 Ft | ||
| Upper Level | 4pc Bathroom | 9.42 Ft x 4.92 Ft | ||
| Upper Level | Bedroom | 8.42 Ft x 8.92 Ft | ||
| Upper Level | Bedroom | 11.58 Ft x 8.00 Ft | ||
| Upper Level | Primary Bedroom | 13.58 Ft x 11.08 Ft |
https://www.realtor.ca/real-estate/27410170/1171-ranchlands-boulevard-nw-calgary-ranchlands
Interested?
Contact us for more information










































