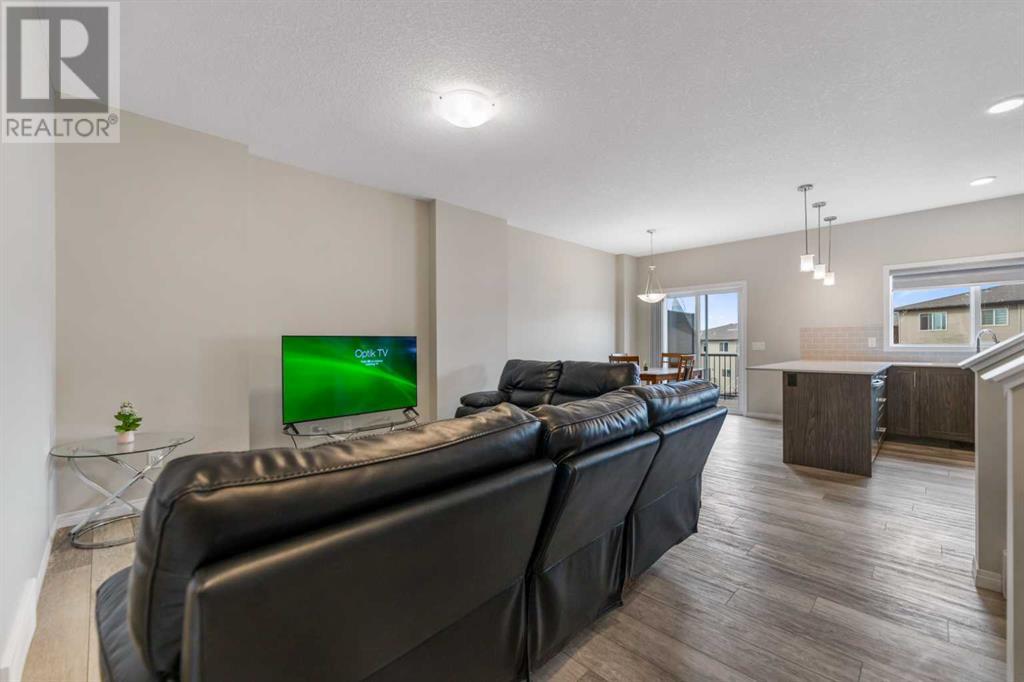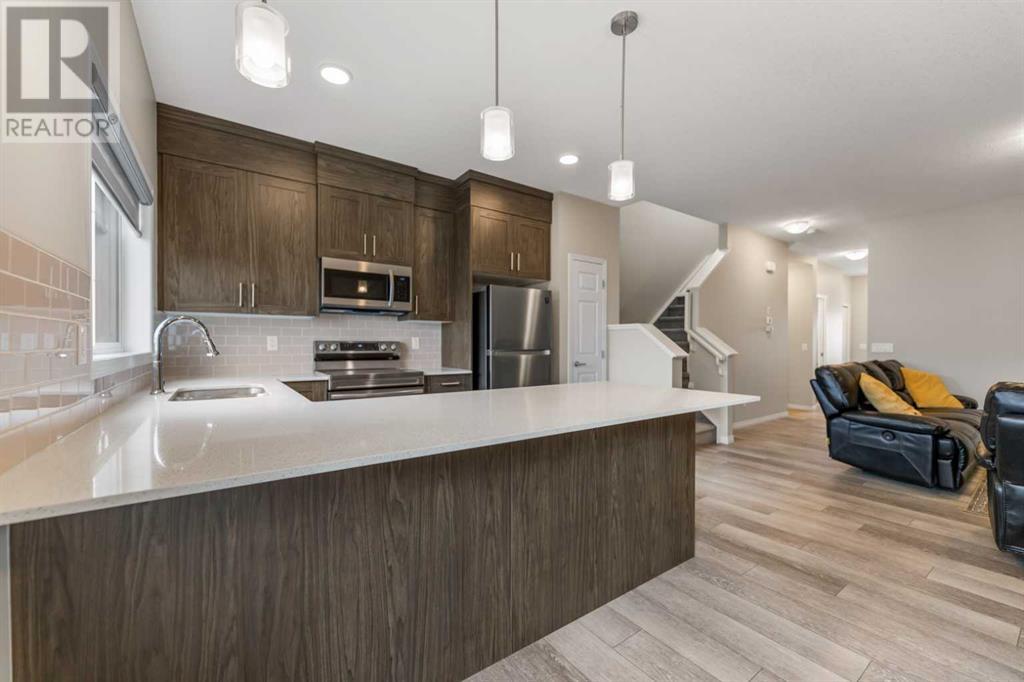117 Carringvue Park Nw Calgary, Alberta T3P 1L1
$589,900
Location, Location, Location!!! Enjoy this Affordable Family Friendly home on a quiet street in the sought after neighborhood of Carrington in NW Calgary. This Walk-out Duplex features 3 bedrooms and 2.5 bathrooms and is on an expansive pie shaped lot. The Primary bedroom has a large walk in closet and a 4 piece ensuite. The other 2 Bedrooms on the upper floor are just like new and are perfect for a growing family. There is also a nice sized laundry room that completes the upper floor. The Main Floor is Open concept with a Family room, Kitchen and Dining area all close to the nicely sized deck overlooking the large backyard. There is also an attached single car garage with large driveway perfect for playing basketball with the kids. The walk-out basement is ideal for Future development with high ceilings, rough-ins, and a separate entrance. Conveniently located to Stoney Trail, the Shops of Carrington Green, and just a stones throw away from the Carringsby Park this home is Perfect for families. Call for your private showing today! (id:52784)
Property Details
| MLS® Number | A2168637 |
| Property Type | Single Family |
| Neigbourhood | Carrington |
| Community Name | Carrington |
| AmenitiesNearBy | Schools, Shopping |
| Features | No Animal Home |
| ParkingSpaceTotal | 3 |
| Plan | 1810875 |
| Structure | Deck |
Building
| BathroomTotal | 3 |
| BedroomsAboveGround | 3 |
| BedroomsTotal | 3 |
| Appliances | Washer, Refrigerator, Range - Electric, Dishwasher, Dryer, Microwave Range Hood Combo |
| BasementDevelopment | Unfinished |
| BasementFeatures | Separate Entrance, Walk Out |
| BasementType | Full (unfinished) |
| ConstructedDate | 2021 |
| ConstructionMaterial | Wood Frame |
| ConstructionStyleAttachment | Semi-detached |
| CoolingType | None |
| FlooringType | Carpeted |
| FoundationType | Poured Concrete |
| HalfBathTotal | 1 |
| HeatingType | Forced Air |
| StoriesTotal | 2 |
| SizeInterior | 1482 Sqft |
| TotalFinishedArea | 1482 Sqft |
| Type | Duplex |
Parking
| Attached Garage | 1 |
Land
| Acreage | No |
| FenceType | Fence |
| LandAmenities | Schools, Shopping |
| SizeDepth | 42.01 M |
| SizeFrontage | 4.72 M |
| SizeIrregular | 372.00 |
| SizeTotal | 372 M2|0-4,050 Sqft |
| SizeTotalText | 372 M2|0-4,050 Sqft |
| ZoningDescription | R-g |
Rooms
| Level | Type | Length | Width | Dimensions |
|---|---|---|---|---|
| Second Level | Primary Bedroom | 15.58 Ft x 11.58 Ft | ||
| Second Level | Bedroom | 12.17 Ft x 9.33 Ft | ||
| Second Level | Bedroom | 12.17 Ft x 9.17 Ft | ||
| Second Level | 4pc Bathroom | 9.92 Ft x 4.92 Ft | ||
| Second Level | 4pc Bathroom | 10.50 Ft x 6.83 Ft | ||
| Main Level | 2pc Bathroom | 6.75 Ft x 2.75 Ft |
https://www.realtor.ca/real-estate/27468879/117-carringvue-park-nw-calgary-carrington
Interested?
Contact us for more information


















