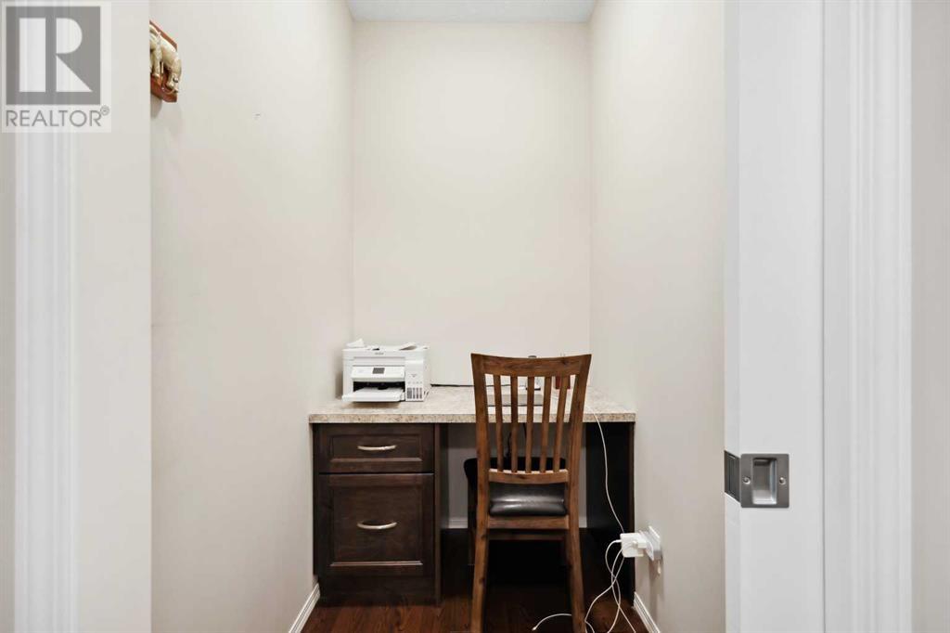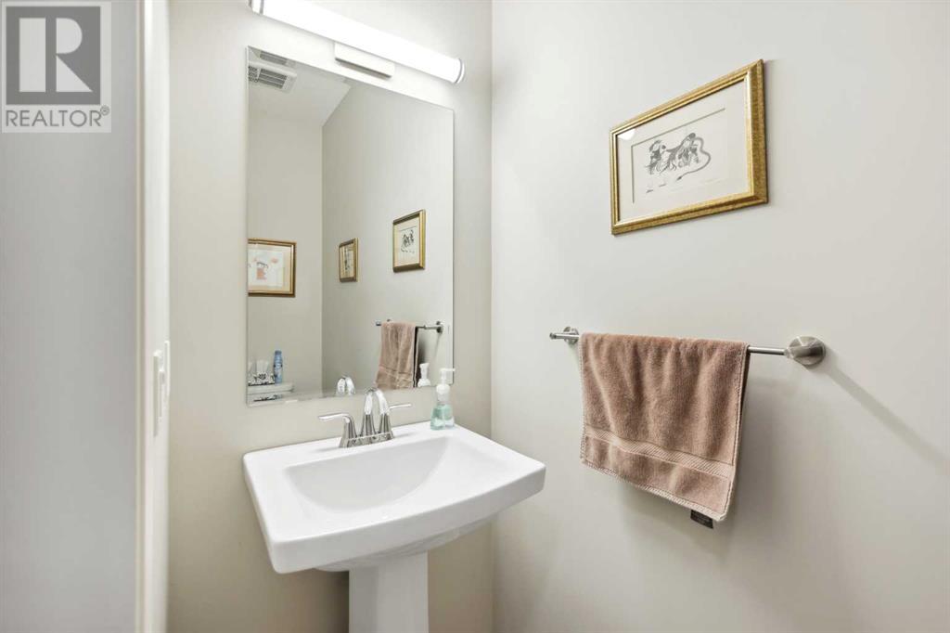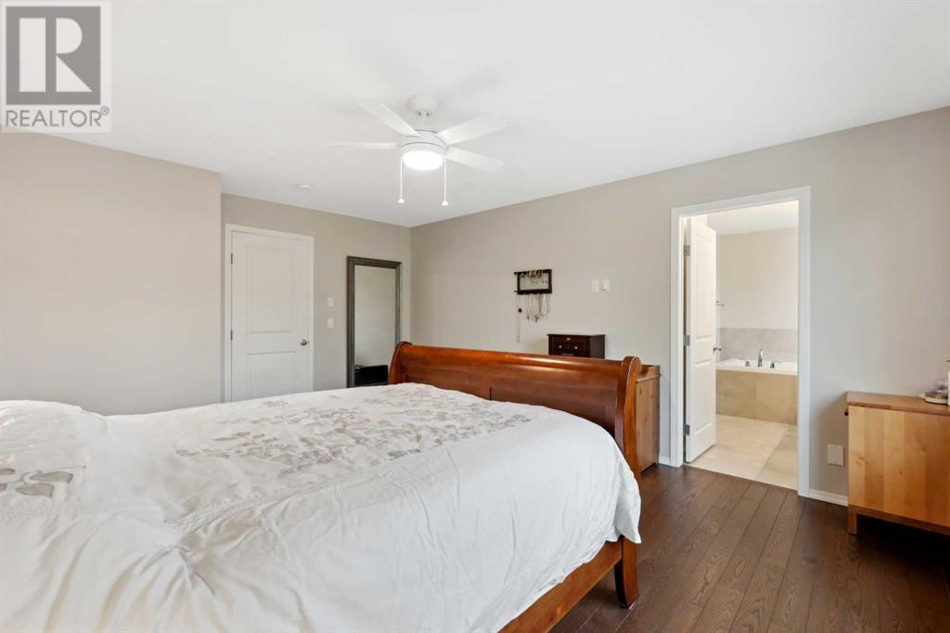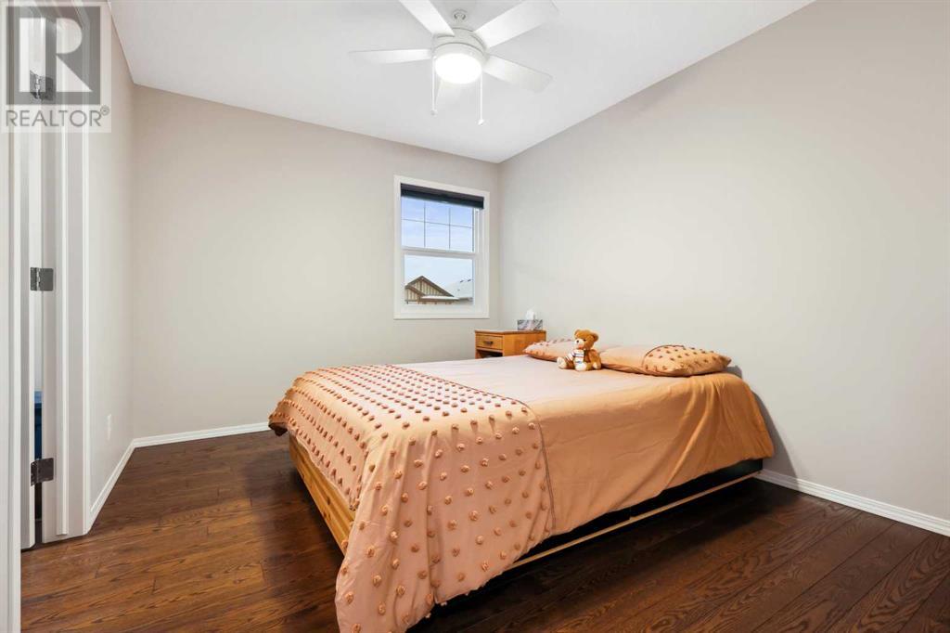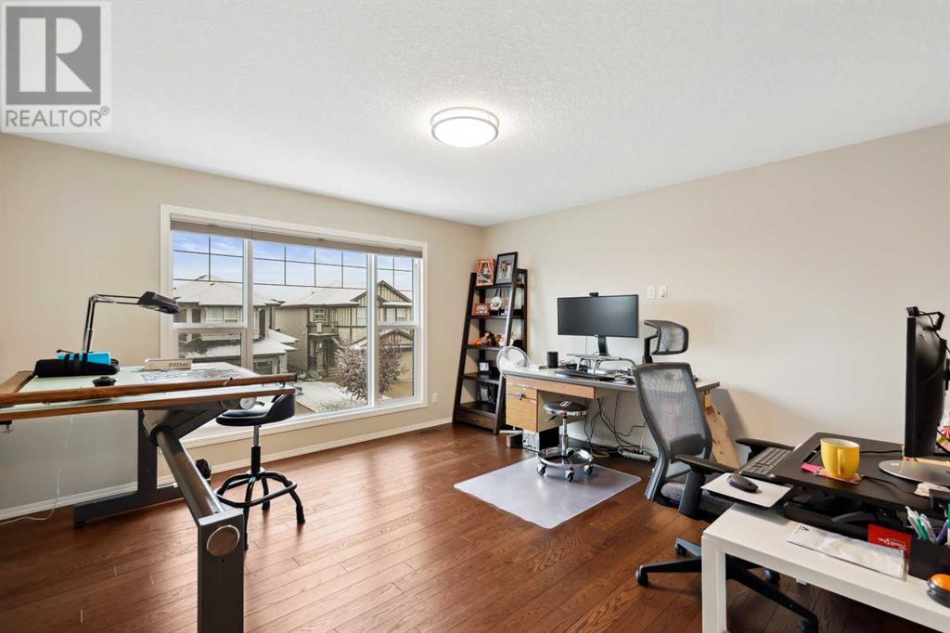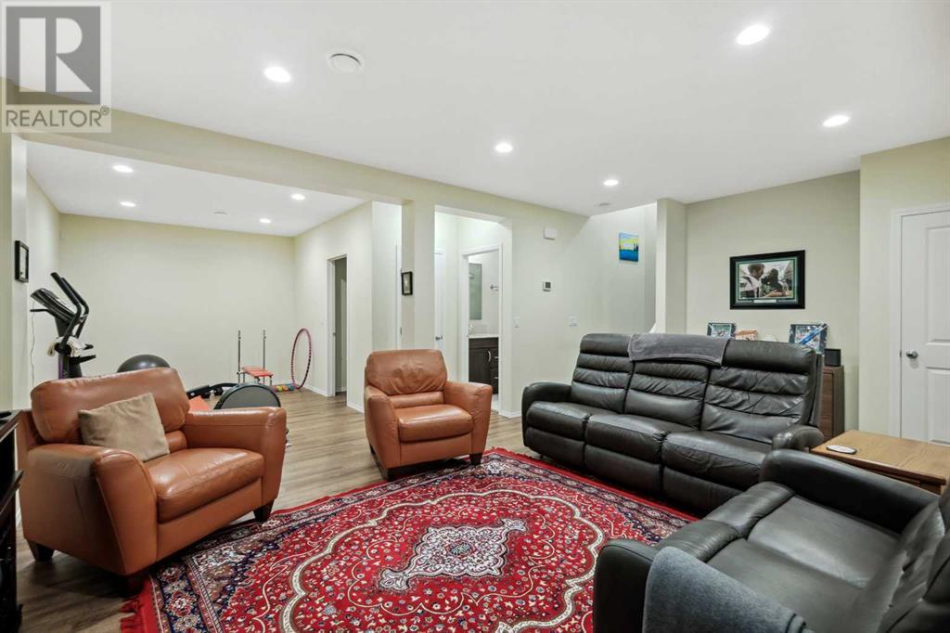4 Bedroom
4 Bathroom
2312 sqft
Fireplace
Central Air Conditioning
Forced Air
$819,900
Gorgeous 2 storey Cedarglen home in the heart of Auburn Bay with over 3280 sq ft of developed living space and solar panels! Situated just steps from two schools, green space, the lake and only minutes from the South Health Campus, Brookfield YMCA & Joane Cardinal-Schubert High School. This beautiful home has been meticulously cared for and features oak hardwood flooring throughout, open concept main floor with office nook, island kitchen with upgraded stainless appliances including gas stove, granite counter tops, and undercabinet lighting. The open concept living space is rounded out with the living room that includes a gas fireplace and wired in speakers for enjoying music while you entertain or cook. A walk-through pantry and tiled space from the garage to the front door makes coming in with groceries a breeze. The upper level has a large primary bedroom with walk-in closet and 5-piece en-suite, two additional bedrooms, both with walk-in closets, a full bath, and laundry. The fully finished basement, completed by the builder, features a large family room, rec room, additional bedroom and another full bath, with heated floor tile. The basement is fully wired for sound and offers two locations for TV connections, giving plenty of options for how to set up your family theatre area. This home comes with plenty of upgrades you won’t find in others homes in the area: 200 Amp power, two EV ready charging plugs in the garage, solar panels to help with rising electricity costs, no maintenance front and backyard including a sport court (complete with basketball hoop) in the backyard, central AC, hot water on demand, a 3-zone furnace and so much more! Incredible value in a gorgeous lake community with a location and upgrades that can’t be beat! Truly a one of a kind home in a fantastic location that won’t last long so call today for your private showing! (id:52784)
Property Details
|
MLS® Number
|
A2175974 |
|
Property Type
|
Single Family |
|
Neigbourhood
|
Auburn Bay |
|
Community Name
|
Auburn Bay |
|
AmenitiesNearBy
|
Park, Playground, Recreation Nearby, Schools, Shopping, Water Nearby |
|
CommunityFeatures
|
Lake Privileges |
|
Features
|
Pvc Window, Closet Organizers, No Animal Home, No Smoking Home |
|
ParkingSpaceTotal
|
4 |
|
Plan
|
1412015 |
Building
|
BathroomTotal
|
4 |
|
BedroomsAboveGround
|
3 |
|
BedroomsBelowGround
|
1 |
|
BedroomsTotal
|
4 |
|
Appliances
|
Washer, Refrigerator, Range - Gas, Dishwasher, Dryer, Microwave Range Hood Combo, Window Coverings |
|
BasementDevelopment
|
Finished |
|
BasementType
|
Full (finished) |
|
ConstructedDate
|
2017 |
|
ConstructionMaterial
|
Wood Frame |
|
ConstructionStyleAttachment
|
Detached |
|
CoolingType
|
Central Air Conditioning |
|
ExteriorFinish
|
Vinyl Siding |
|
FireplacePresent
|
Yes |
|
FireplaceTotal
|
1 |
|
FlooringType
|
Ceramic Tile, Hardwood, Laminate |
|
FoundationType
|
Poured Concrete |
|
HalfBathTotal
|
1 |
|
HeatingType
|
Forced Air |
|
StoriesTotal
|
2 |
|
SizeInterior
|
2312 Sqft |
|
TotalFinishedArea
|
2312 Sqft |
|
Type
|
House |
Parking
Land
|
Acreage
|
No |
|
FenceType
|
Fence |
|
LandAmenities
|
Park, Playground, Recreation Nearby, Schools, Shopping, Water Nearby |
|
SizeDepth
|
34.71 M |
|
SizeFrontage
|
10.37 M |
|
SizeIrregular
|
364.00 |
|
SizeTotal
|
364 M2|0-4,050 Sqft |
|
SizeTotalText
|
364 M2|0-4,050 Sqft |
|
ZoningDescription
|
R-g |
Rooms
| Level |
Type |
Length |
Width |
Dimensions |
|
Lower Level |
Family Room |
|
|
18.75 Ft x 12.92 Ft |
|
Lower Level |
Bedroom |
|
|
10.92 Ft x 8.42 Ft |
|
Lower Level |
Exercise Room |
|
|
14.58 Ft x 9.92 Ft |
|
Lower Level |
3pc Bathroom |
|
|
8.50 Ft x 4.92 Ft |
|
Lower Level |
Furnace |
|
|
23.58 Ft x 6.58 Ft |
|
Main Level |
Living Room |
|
|
14.58 Ft x 14.42 Ft |
|
Main Level |
Kitchen |
|
|
15.58 Ft x 9.75 Ft |
|
Main Level |
Dining Room |
|
|
13.33 Ft x 10.33 Ft |
|
Main Level |
Pantry |
|
|
9.33 Ft x 4.17 Ft |
|
Main Level |
Foyer |
|
|
6.50 Ft x 4.17 Ft |
|
Main Level |
Office |
|
|
6.50 Ft x 4.17 Ft |
|
Main Level |
Other |
|
|
7.17 Ft x 7.08 Ft |
|
Main Level |
2pc Bathroom |
|
|
7.58 Ft x 3.08 Ft |
|
Upper Level |
Bonus Room |
|
|
13.92 Ft x 13.58 Ft |
|
Upper Level |
Primary Bedroom |
|
|
14.58 Ft x 13.50 Ft |
|
Upper Level |
5pc Bathroom |
|
|
11.00 Ft x 10.67 Ft |
|
Upper Level |
Bedroom |
|
|
11.75 Ft x 9.42 Ft |
|
Upper Level |
Bedroom |
|
|
11.08 Ft x 8.92 Ft |
|
Upper Level |
Laundry Room |
|
|
9.17 Ft x 5.58 Ft |
|
Upper Level |
4pc Bathroom |
|
|
11.08 Ft x 5.67 Ft |
https://www.realtor.ca/real-estate/27592788/117-auburn-meadows-crescent-se-calgary-auburn-bay






