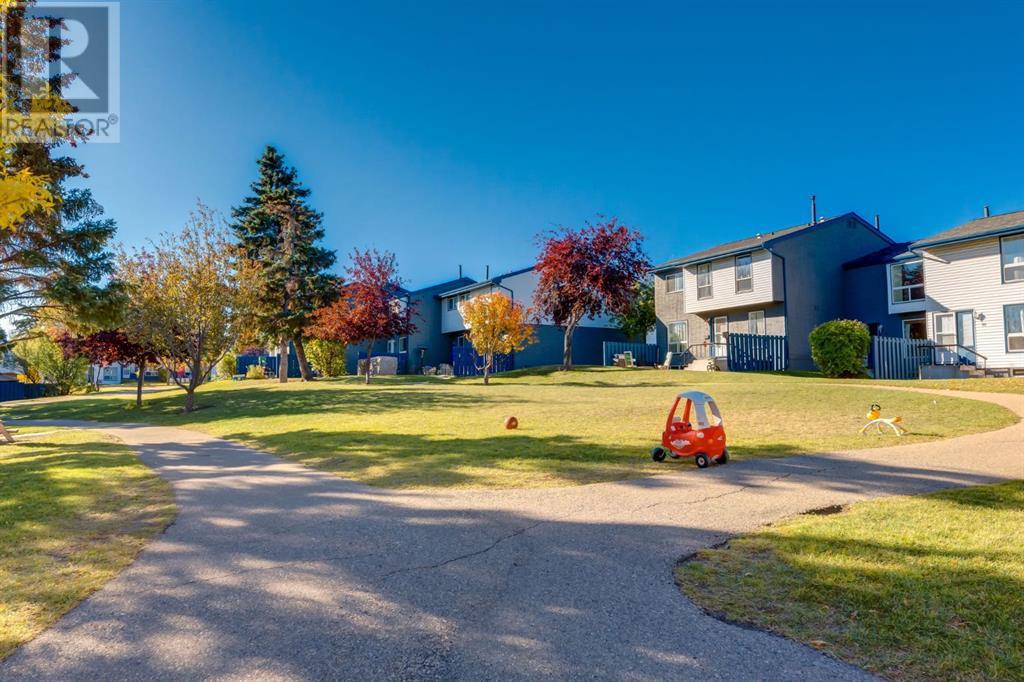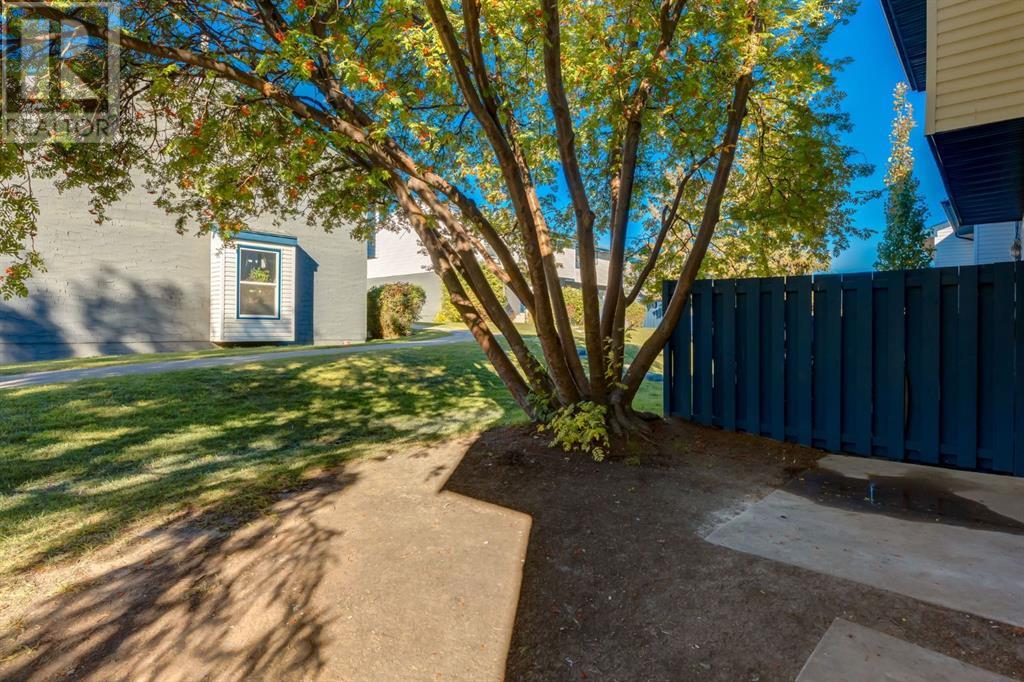117, 6440 4 Street Nw Calgary, Alberta T2K 1B8
$389,900Maintenance, Common Area Maintenance, Insurance, Parking, Property Management, Reserve Fund Contributions
$393.93 Monthly
Maintenance, Common Area Maintenance, Insurance, Parking, Property Management, Reserve Fund Contributions
$393.93 Monthly*** WELCOME HOME *** This unit has been redone from top to bottom! No detail was left untouched. This fantastic end-unit townhome is in a prime location in the desirable community of Thorncliffe. The large main level offers a warm and inviting living space. Relax in front of your beautiful feature wall complete with a fireplace and a brand new television. The kitchen is completely re-imagined...spacious with new appliances, quartz counters and loads of space with large windows for great natural light. There is also a convenient half bathroom on the main floor. Upstairs features 3 well-sized bedrooms all with closets and beautiful ceiling fans that keep the rooms cool in the summer months. The main bathroom is completely renovated with a state-of-the-art mirror and new vanity, the decorator black hardware is stunning. The full basement houses your laundry area and provides additional room to grow. Discover ease of maintenance outside, one of the best locations in the complex with mature trees and a view of the park-like courtyard. This townhome complex is a wonderful fit for young families, just steps from multiple schools, the Thornhill Aquatic & Recreation Centre with a swimming pool, skating rink, fitness center, skatepark, tennis/pickleball courts, and more! In addition, parks and playgrounds are around every corner including Nose Hill Park and Thorncliffe off-leash dog park. There are also numerous shopping and dining opportunities at your fingertips with a Superstore and Beddington Town Centre just a short drive away, as well as the Calgary International Airport just 10 minutes east. (id:52784)
Property Details
| MLS® Number | A2172498 |
| Property Type | Single Family |
| Neigbourhood | Balmoral |
| Community Name | Thorncliffe |
| AmenitiesNearBy | Playground, Schools, Shopping |
| CommunityFeatures | Pets Allowed With Restrictions |
| Features | See Remarks, No Animal Home, No Smoking Home, Parking |
| ParkingSpaceTotal | 1 |
| Plan | 8911674 |
| Structure | None |
Building
| BathroomTotal | 2 |
| BedroomsAboveGround | 3 |
| BedroomsTotal | 3 |
| Appliances | Refrigerator, Dishwasher, Stove, Microwave Range Hood Combo, Washer & Dryer |
| BasementDevelopment | Unfinished |
| BasementType | Full (unfinished) |
| ConstructedDate | 1969 |
| ConstructionMaterial | Wood Frame |
| ConstructionStyleAttachment | Attached |
| CoolingType | None |
| ExteriorFinish | Stucco, Vinyl Siding |
| FireplacePresent | Yes |
| FireplaceTotal | 1 |
| FlooringType | Carpeted, Vinyl Plank |
| FoundationType | Poured Concrete |
| HalfBathTotal | 1 |
| HeatingFuel | Natural Gas |
| HeatingType | Forced Air |
| StoriesTotal | 2 |
| SizeInterior | 1090 Sqft |
| TotalFinishedArea | 1090 Sqft |
| Type | Row / Townhouse |
Land
| Acreage | No |
| FenceType | Partially Fenced |
| LandAmenities | Playground, Schools, Shopping |
| SizeTotalText | Unknown |
| ZoningDescription | M-c1 |
Rooms
| Level | Type | Length | Width | Dimensions |
|---|---|---|---|---|
| Main Level | Other | 16.75 Ft x 8.92 Ft | ||
| Main Level | Living Room | 16.75 Ft x 12.08 Ft | ||
| Main Level | 2pc Bathroom | 5.75 Ft x 3.00 Ft | ||
| Upper Level | Primary Bedroom | 17.08 Ft x 10.42 Ft | ||
| Upper Level | Bedroom | 12.17 Ft x 8.92 Ft | ||
| Upper Level | Bedroom | 12.17 Ft x 8.17 Ft | ||
| Upper Level | 4pc Bathroom | 7.42 Ft x 4.92 Ft |
https://www.realtor.ca/real-estate/27533111/117-6440-4-street-nw-calgary-thorncliffe
Interested?
Contact us for more information


























