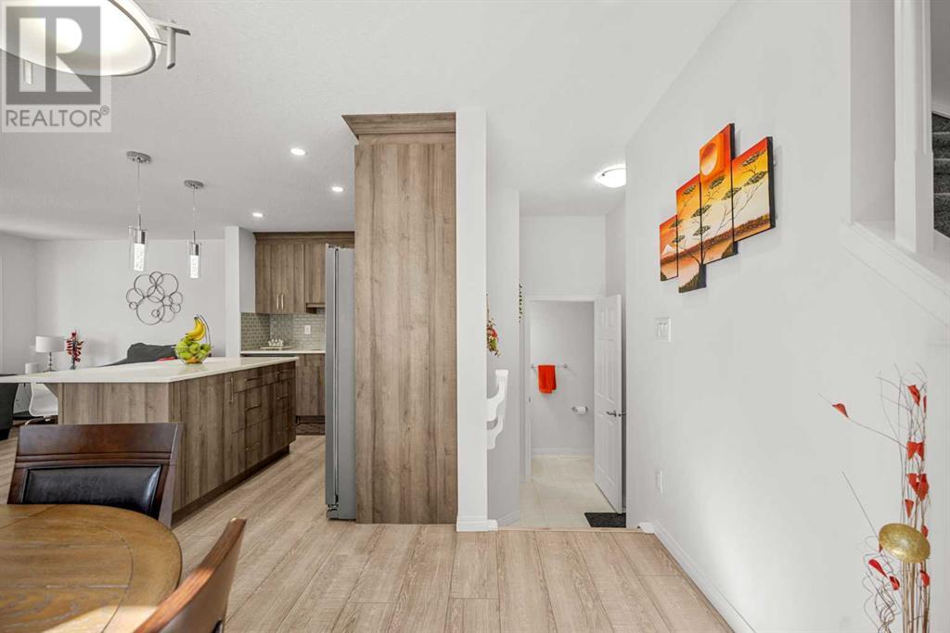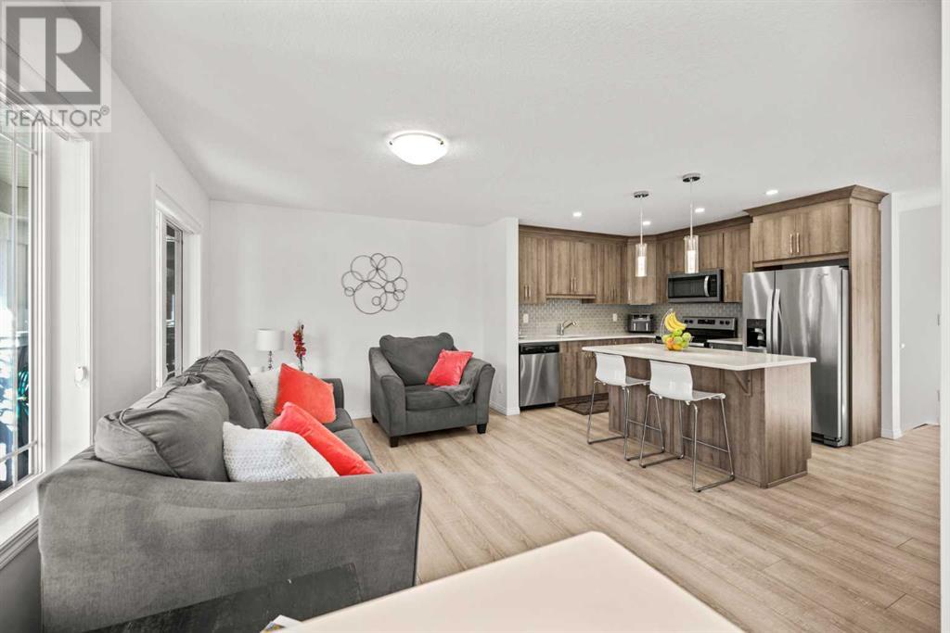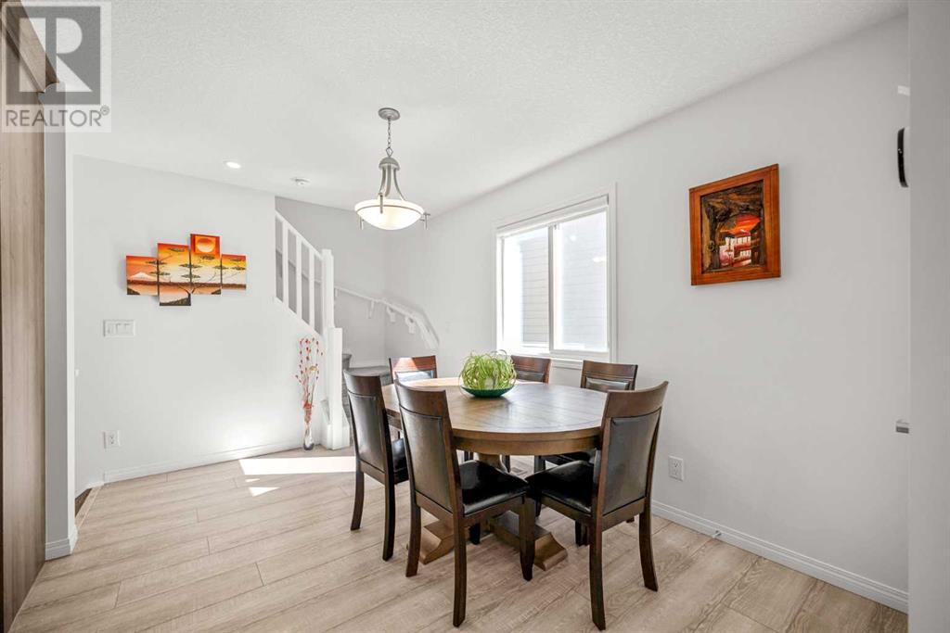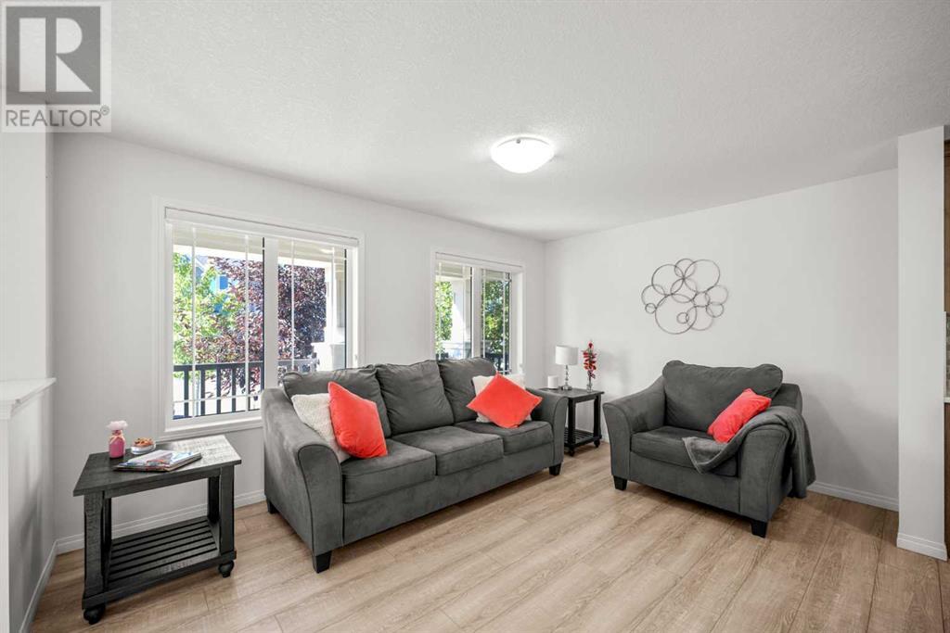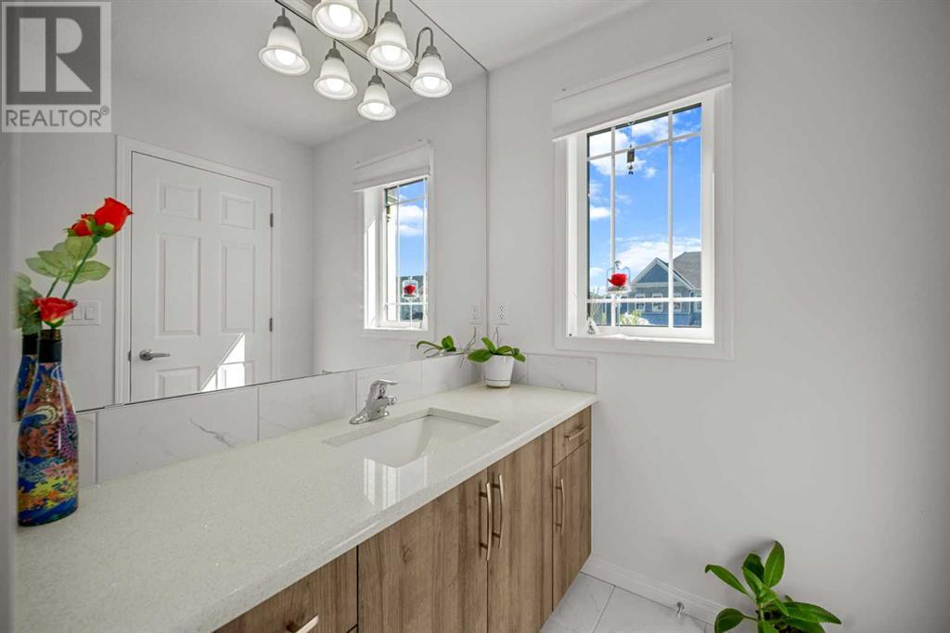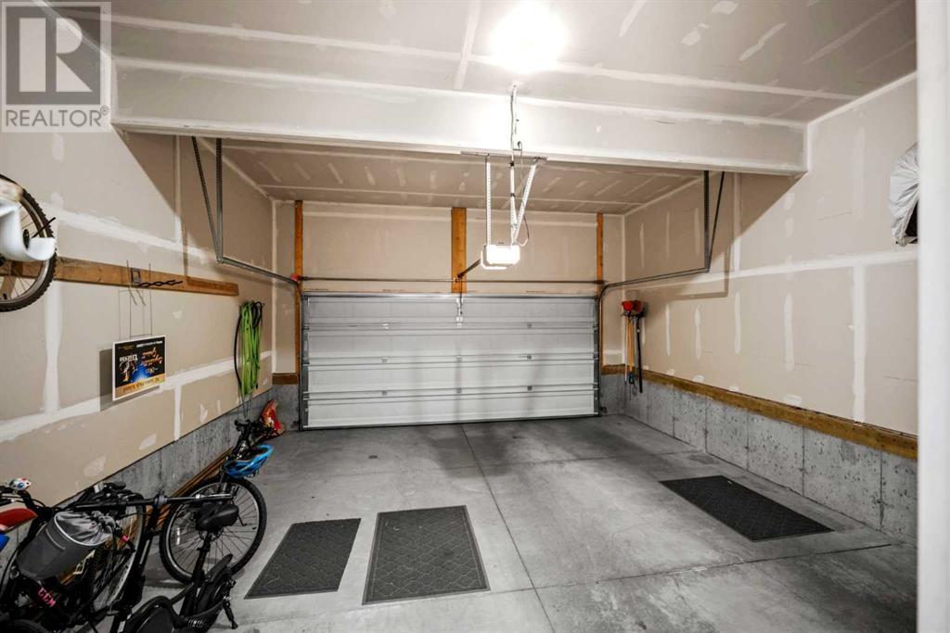2 Bedroom
3 Bathroom
1371.24 sqft
Fireplace
None
Forced Air
Landscaped, Lawn
$529,900
Welcome to your new home in Yorkville — a perfect blend of comfort, style, and convenience! This beautiful END-UNIT townhouse in the vibrant Yorkville Community of Southwest Calgary offers modern living without compromise. Built in 2019 with NO CONDO FEES, it features 2 spacious bedrooms, 2.5 bathrooms, and 1,371 sq. ft. of well-designed space. Thoughtfully upgraded throughout and lovingly maintained by its original owner, it’s in mint condition, with plenty of NATURAL LIGHT from extra windows and fewer shared walls. Not your typical stacked townhome - with NO NEIGHBOURS above or below, ensuring privacy and tranquillity — this is a rare find! Step onto the welcoming front porch and into an open-concept main floor filled with natural light. The living room flows into a modern kitchen featuring sleek, FLOOR-TO-CEILING cabinetry, QUARTZ COUNTERTOPS, STAINLESS STEEL APPLIANCES, and an island breakfast bar — perfect for casual meals or entertaining. Upstairs, a versatile BONUS ROOM awaits — ideal for a home office or relaxation spot. The primary bedroom boasts ample windows, a 4-piece ensuite, and a spacious WALK-IN CLOSET, while the second bedroom enjoys easy access to another 4-piece bath and a convenient laundry room. Step out onto your private second-floor BALCONY with a BBQ hookup, perfect for enjoying the outdoors. The untouched basement, with rough-ins for plumbing, is a blank canvas ready for your ideas — whether it’s a home gym, theatre room, or guest suite. The DOUBLE ATTACHED GARAGE, accessible from a paved back lane, provides added convenience and security. Located near Stoney, Deerfoot, and Macleod Trails, this home offers quick access to Shawnessy Plaza, schools, parks, and walking trails. You’ll also be within walking distance of playgrounds, restaurants, shops, a serene pond with trails, and a vibrant community skate park. Move-in ready with fresh neutral tones, this home is waiting for you. Don’t miss out on this exceptional opportunity — call today to s chedule your private viewing! (id:52784)
Property Details
|
MLS® Number
|
A2164706 |
|
Property Type
|
Single Family |
|
Neigbourhood
|
Yorkville |
|
Community Name
|
Yorkville |
|
AmenitiesNearBy
|
Park, Playground, Schools, Shopping |
|
Features
|
Back Lane, Pvc Window, No Neighbours Behind, Closet Organizers, No Smoking Home, Level, Gas Bbq Hookup |
|
ParkingSpaceTotal
|
4 |
|
Plan
|
1910624 |
|
Structure
|
Deck, See Remarks |
Building
|
BathroomTotal
|
3 |
|
BedroomsAboveGround
|
2 |
|
BedroomsTotal
|
2 |
|
Appliances
|
Refrigerator, Range - Electric, Dishwasher, Microwave Range Hood Combo, Garage Door Opener, Washer & Dryer |
|
BasementDevelopment
|
Unfinished |
|
BasementType
|
Full (unfinished) |
|
ConstructedDate
|
2019 |
|
ConstructionMaterial
|
Poured Concrete, Wood Frame |
|
ConstructionStyleAttachment
|
Attached |
|
CoolingType
|
None |
|
ExteriorFinish
|
Composite Siding, Concrete |
|
FireplacePresent
|
Yes |
|
FireplaceTotal
|
1 |
|
FlooringType
|
Carpeted, Ceramic Tile, Laminate |
|
FoundationType
|
Poured Concrete |
|
HalfBathTotal
|
1 |
|
HeatingType
|
Forced Air |
|
StoriesTotal
|
2 |
|
SizeInterior
|
1371.24 Sqft |
|
TotalFinishedArea
|
1371.24 Sqft |
|
Type
|
Row / Townhouse |
Parking
|
Attached Garage
|
2 |
|
Oversize
|
|
Land
|
Acreage
|
No |
|
FenceType
|
Not Fenced |
|
LandAmenities
|
Park, Playground, Schools, Shopping |
|
LandscapeFeatures
|
Landscaped, Lawn |
|
SizeDepth
|
19.99 M |
|
SizeFrontage
|
8.39 M |
|
SizeIrregular
|
159.00 |
|
SizeTotal
|
159 M2|0-4,050 Sqft |
|
SizeTotalText
|
159 M2|0-4,050 Sqft |
|
ZoningDescription
|
Dc |
Rooms
| Level |
Type |
Length |
Width |
Dimensions |
|
Main Level |
2pc Bathroom |
|
|
2.83 Ft x 7.17 Ft |
|
Main Level |
Dining Room |
|
|
9.50 Ft x 13.00 Ft |
|
Main Level |
Kitchen |
|
|
10.08 Ft x 9.42 Ft |
|
Main Level |
Living Room |
|
|
14.75 Ft x 10.92 Ft |
|
Upper Level |
3pc Bathroom |
|
|
5.50 Ft x 11.00 Ft |
|
Upper Level |
4pc Bathroom |
|
|
5.08 Ft x 8.67 Ft |
|
Upper Level |
Bedroom |
|
|
10.50 Ft x 9.50 Ft |
|
Upper Level |
Family Room |
|
|
14.08 Ft x 16.67 Ft |
|
Upper Level |
Primary Bedroom |
|
|
13.75 Ft x 20.50 Ft |
https://www.realtor.ca/real-estate/27396315/116-yorkville-avenue-sw-calgary-yorkville




