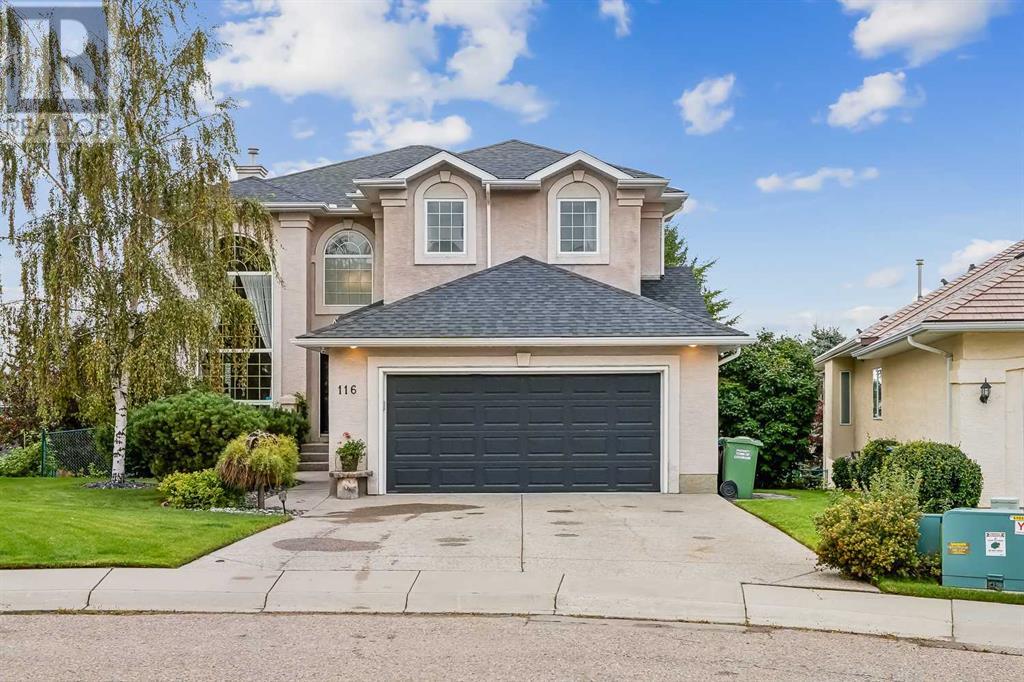116 Gleneagles Point Cochrane, Alberta T4C 1P3
$1,099,000
**OPEN HOUSE SAT SEPT 21 11AM TO 330PM** STYLE, QUALITY, and VALUE shine in this remarkable two-storey, 3+1 Bedroom, 3750 sqft walkout, expertly crafted by ALBI Homes and perfectly situated in a peaceful cul-de-sac with breathtaking mountain views. Upon entering the grand foyer, you're greeted by a striking staircase, elegant hardwood flooring, and soaring 20-foot ceilings in the living and dining rooms. The gourmet kitchen is a chef’s dream, offering granite countertops, a large island, white cabinetry, 2 built-in ovens, a gas cooktop, stainless steel appliances, and a walk-in pantry. The adjoining breakfast nook leads out to a west-facing deck with glass railing where you can enjoy stunning mountain views. The open-concept great room, complete with a cozy gas fireplace, provides the perfect spot to unwind with family. The private office, featuring built-in bookshelves and double French doors, is currently set up as a salon but could easily serve as a quiet home workspace. The main floor boasts a spacious laundry room and a half bath, conveniently located next to the entrance of the oversized, finished, and heated double attached garage. Upstairs, the expansive primary suite features a luxurious 5-piece ensuite with dual sinks, a soaker tub, a stand-up shower, and an impressive walk-in closet. Two additional queen-sized bedrooms and a 4-piece bathroom complete the upper level. The professionally developed and permitted 1,100 sq ft walkout basement suite (illegal) with 9’ ceilings is filled with natural light and offers a 1-bedroom plus flex space layout, making it ideal for a growing family, multi-generational living, or as a valuable mortgage helper. A fantastic kitchen, large living/dining room space, office nook and the den, currently set up as a second bedroom, can easily be transformed into an exercise room, wine cellar, or storage area. Outside, the home is set on a professionally landscaped, private pie lot, featuring mature trees, perennial gardens, and a s tunning lower deck with a pergola, a custom crafted 10X10 shed, Jacuzzi hot tub with a new heater and a B-Hyve Smart Outdoor Irrigation System. The heated above-ground pool is optional and can either remain or be removed by the seller. Additional updates include a custom Telus smart home/alarm (just installed) and the central air conditioning, hot water tank and water softener installed in 2020. (id:52784)
Open House
This property has open houses!
11:00 am
Ends at:3:30 pm
Property Details
| MLS® Number | A2167253 |
| Property Type | Single Family |
| Neigbourhood | GlenEagles |
| Community Name | GlenEagles |
| AmenitiesNearBy | Golf Course, Park, Playground |
| CommunityFeatures | Golf Course Development |
| Features | Cul-de-sac, See Remarks, No Neighbours Behind, French Door, No Smoking Home, Gas Bbq Hookup |
| ParkingSpaceTotal | 4 |
| Plan | 9611041 |
| PoolType | Above Ground Pool, Outdoor Pool |
| Structure | Shed, Deck, See Remarks |
Building
| BathroomTotal | 4 |
| BedroomsAboveGround | 3 |
| BedroomsBelowGround | 1 |
| BedroomsTotal | 4 |
| Appliances | Water Softener, Cooktop - Gas, Dishwasher, Stove, Oven, Microwave, Microwave Range Hood Combo, Oven - Built-in, See Remarks, Window Coverings, Garage Door Opener, Washer & Dryer |
| BasementDevelopment | Finished |
| BasementFeatures | Separate Entrance, Walk Out, Suite |
| BasementType | Full (finished) |
| ConstructedDate | 1997 |
| ConstructionMaterial | Wood Frame |
| ConstructionStyleAttachment | Detached |
| CoolingType | Central Air Conditioning |
| ExteriorFinish | Stucco |
| FireplacePresent | Yes |
| FireplaceTotal | 1 |
| FlooringType | Carpeted, Ceramic Tile, Hardwood |
| FoundationType | Poured Concrete |
| HalfBathTotal | 1 |
| HeatingType | Forced Air |
| StoriesTotal | 2 |
| SizeInterior | 2520 Sqft |
| TotalFinishedArea | 2520 Sqft |
| Type | House |
Parking
| Attached Garage | 2 |
| Garage | |
| Heated Garage | |
| Oversize |
Land
| Acreage | No |
| FenceType | Fence |
| LandAmenities | Golf Course, Park, Playground |
| LandscapeFeatures | Landscaped, Underground Sprinkler |
| SizeDepth | 40.72 M |
| SizeFrontage | 10.74 M |
| SizeIrregular | 902.92 |
| SizeTotal | 902.92 M2|7,251 - 10,889 Sqft |
| SizeTotalText | 902.92 M2|7,251 - 10,889 Sqft |
| ZoningDescription | R-ld |
Rooms
| Level | Type | Length | Width | Dimensions |
|---|---|---|---|---|
| Second Level | Primary Bedroom | 20.08 Ft x 13.92 Ft | ||
| Second Level | Bedroom | 11.33 Ft x 10.83 Ft | ||
| Second Level | Bedroom | 16.67 Ft x 10.58 Ft | ||
| Second Level | 5pc Bathroom | 14.75 Ft x 14.33 Ft | ||
| Second Level | 4pc Bathroom | 10.83 Ft x 4.92 Ft | ||
| Basement | Kitchen | 14.75 Ft x 10.50 Ft | ||
| Basement | Living Room/dining Room | 23.08 Ft x 14.75 Ft | ||
| Basement | Bedroom | 12.42 Ft x 10.75 Ft | ||
| Basement | Other | 12.83 Ft x 10.58 Ft | ||
| Basement | 4pc Bathroom | 9.50 Ft x 5.00 Ft | ||
| Basement | Furnace | 13.50 Ft x 12.25 Ft | ||
| Main Level | Other | 21.25 Ft x 19.00 Ft | ||
| Main Level | Dining Room | 14.08 Ft x 9.83 Ft | ||
| Main Level | Living Room | 11.42 Ft x 9.92 Ft | ||
| Main Level | Family Room | 16.00 Ft x 14.75 Ft | ||
| Main Level | Office | 10.08 Ft x 10.08 Ft | ||
| Main Level | Laundry Room | 10.92 Ft x 7.42 Ft | ||
| Main Level | 2pc Bathroom | 6.00 Ft x 3.25 Ft |
https://www.realtor.ca/real-estate/27445405/116-gleneagles-point-cochrane-gleneagles
Interested?
Contact us for more information




















































