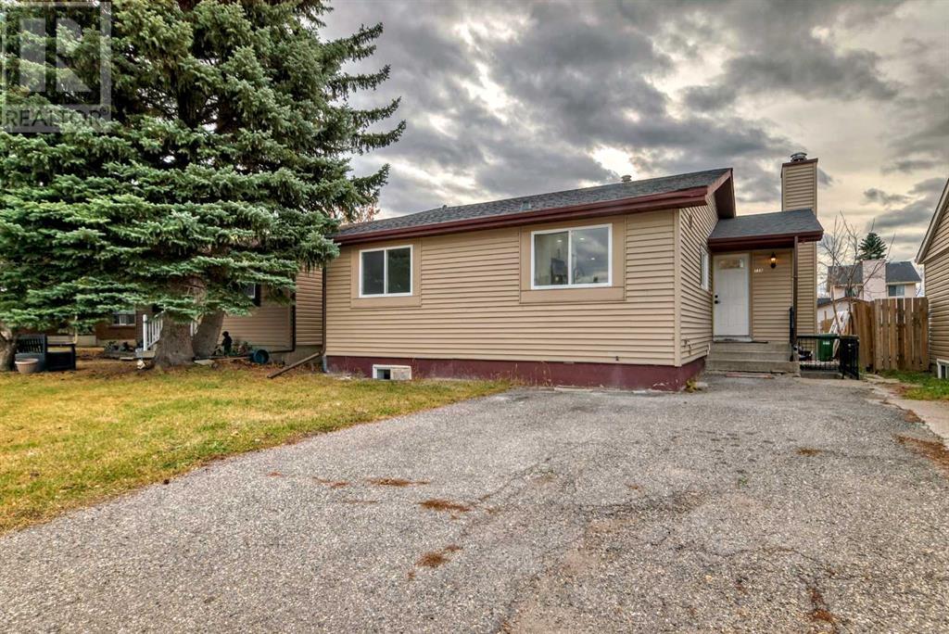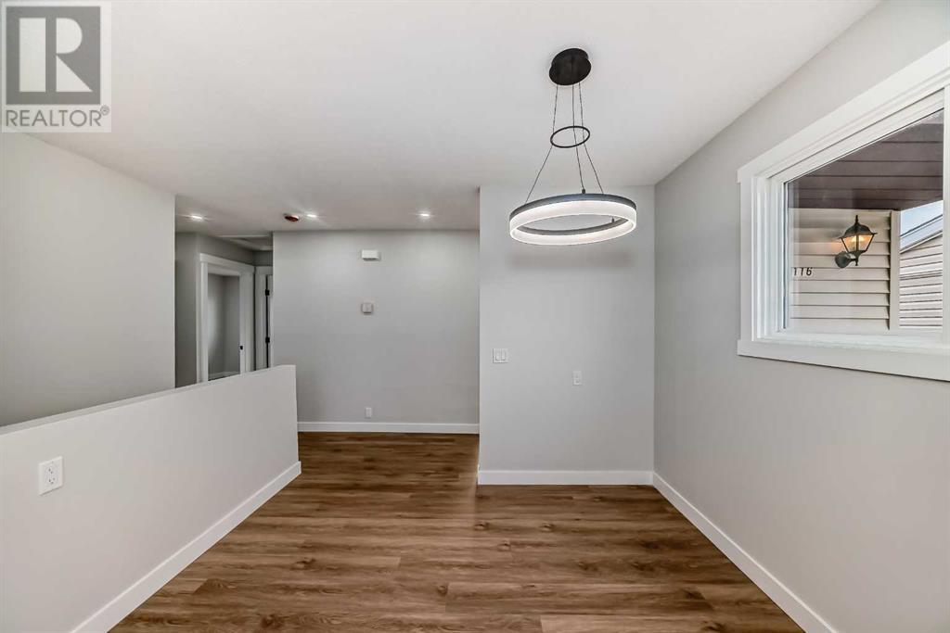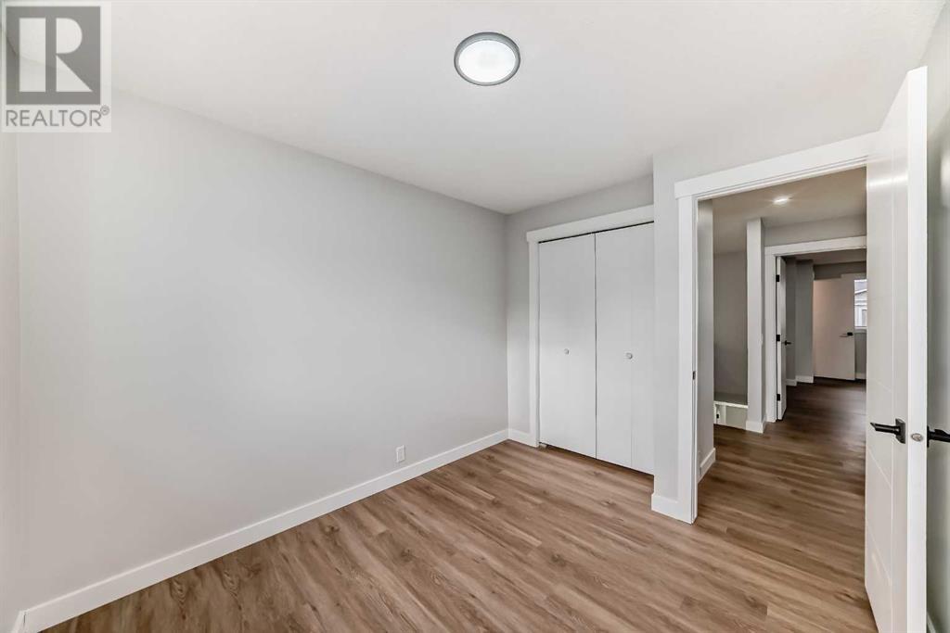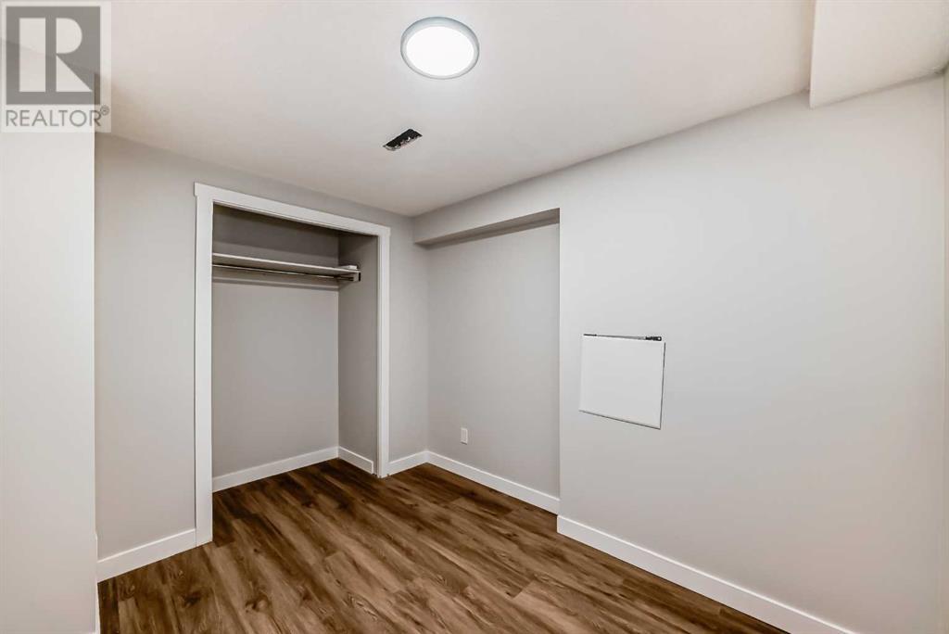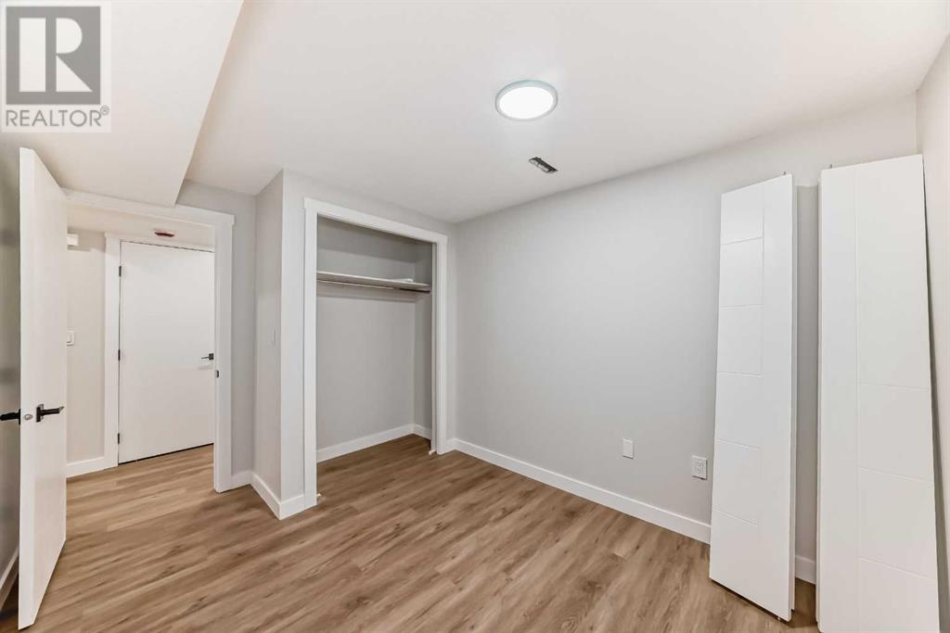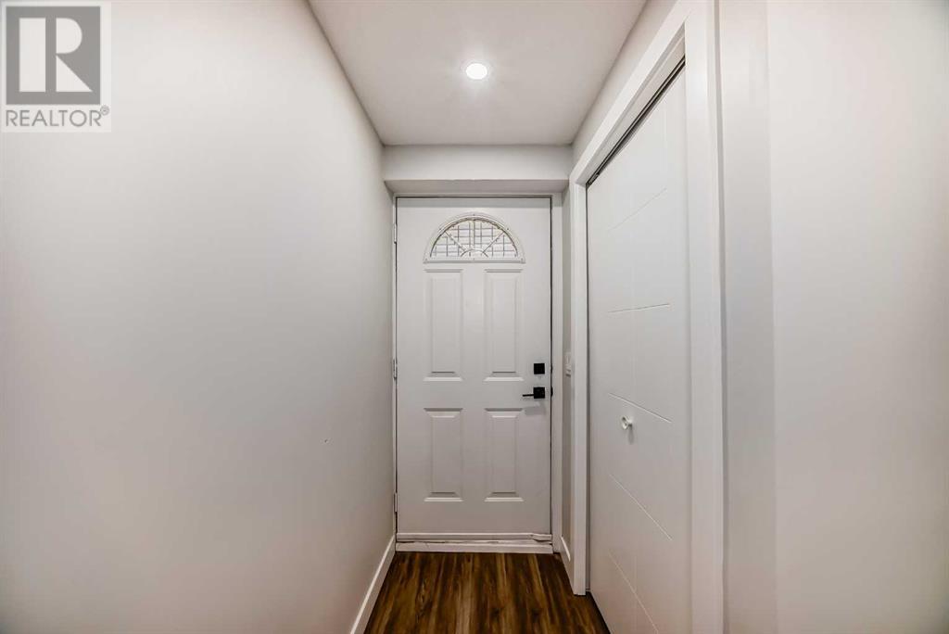7 Bedroom
3 Bathroom
1011 sqft
Bungalow
Fireplace
None
Other
Landscaped
$599,900
This charming, fully renovated bungalow is located in the desirable community of Falconridge, offering a spacious and functional layout with over 1800 sqft of living space. Move-in ready, this home features a total of 5 bedrooms plus a large den, and 2.5 bathrooms, including a master suite with its own private 2-piece en-suite. The main floor boasts a bright, airy living room with a sliding door leading to a south-facing backyard, perfect for enjoying sunny days. The modern kitchen features sleek, high-gloss cabinetry and quartz countertops, creating a stylish and functional space for cooking and entertaining. Additionally, you'll find 3 bedrooms and a separate laundry area on the main floor for added convenience. The fully developed basement offers a separate side entrance and includes a bright, illegal basement suite with 2 bedrooms, a den, a full bath, its own laundry, and a cozy family room—ideal for extended family, guests, or rental potential. The spacious backyard offers ample room for outdoor activities and could easily accommodate a double car garage. Don’t miss out on this incredible opportunity to own a fully renovated bungalow in a family-friendly neighborhood. Call today to schedule a viewing before it’s gone! (id:52784)
Property Details
|
MLS® Number
|
A2181662 |
|
Property Type
|
Single Family |
|
Neigbourhood
|
Falconridge |
|
Community Name
|
Falconridge |
|
AmenitiesNearBy
|
Park, Playground, Schools, Shopping |
|
Features
|
Back Lane, No Animal Home, No Smoking Home, Level |
|
ParkingSpaceTotal
|
2 |
|
Plan
|
7811623 |
|
Structure
|
None |
Building
|
BathroomTotal
|
3 |
|
BedroomsAboveGround
|
5 |
|
BedroomsBelowGround
|
2 |
|
BedroomsTotal
|
7 |
|
Appliances
|
Refrigerator, Dishwasher, Stove, Microwave, Microwave Range Hood Combo |
|
ArchitecturalStyle
|
Bungalow |
|
BasementDevelopment
|
Finished |
|
BasementFeatures
|
Separate Entrance, Suite |
|
BasementType
|
Full (finished) |
|
ConstructedDate
|
1979 |
|
ConstructionMaterial
|
Poured Concrete, Wood Frame |
|
ConstructionStyleAttachment
|
Detached |
|
CoolingType
|
None |
|
ExteriorFinish
|
Concrete, Vinyl Siding |
|
FireplacePresent
|
Yes |
|
FireplaceTotal
|
1 |
|
FlooringType
|
Vinyl Plank |
|
FoundationType
|
Poured Concrete |
|
HalfBathTotal
|
1 |
|
HeatingType
|
Other |
|
StoriesTotal
|
1 |
|
SizeInterior
|
1011 Sqft |
|
TotalFinishedArea
|
1011 Sqft |
|
Type
|
House |
Parking
Land
|
Acreage
|
No |
|
FenceType
|
Fence |
|
LandAmenities
|
Park, Playground, Schools, Shopping |
|
LandscapeFeatures
|
Landscaped |
|
SizeDepth
|
32.86 M |
|
SizeFrontage
|
11.87 M |
|
SizeIrregular
|
421.00 |
|
SizeTotal
|
421 M2|4,051 - 7,250 Sqft |
|
SizeTotalText
|
421 M2|4,051 - 7,250 Sqft |
|
ZoningDescription
|
R-cg |
Rooms
| Level |
Type |
Length |
Width |
Dimensions |
|
Basement |
Bedroom |
|
|
11.50 Ft x 10.92 Ft |
|
Basement |
Bedroom |
|
|
9.83 Ft x 8.08 Ft |
|
Basement |
Den |
|
|
8.92 Ft x 11.58 Ft |
|
Basement |
Family Room |
|
|
10.58 Ft x 12.42 Ft |
|
Basement |
Kitchen |
|
|
10.58 Ft x 9.67 Ft |
|
Basement |
4pc Bathroom |
|
|
.00 Ft x .00 Ft |
|
Main Level |
Living Room |
|
|
12.67 Ft x 12.67 Ft |
|
Main Level |
Bedroom |
|
|
10.83 Ft x 9.00 Ft |
|
Main Level |
Bedroom |
|
|
9.67 Ft x 8.33 Ft |
|
Main Level |
Primary Bedroom |
|
|
11.00 Ft x 13.67 Ft |
|
Main Level |
Bedroom |
|
|
8.75 Ft x 10.33 Ft |
|
Main Level |
Bedroom |
|
|
8.58 Ft x 10.33 Ft |
|
Main Level |
2pc Bathroom |
|
|
.00 Ft x .00 Ft |
|
Main Level |
4pc Bathroom |
|
|
.00 Ft x .00 Ft |
https://www.realtor.ca/real-estate/27698510/116-fallswater-crescent-ne-calgary-falconridge

