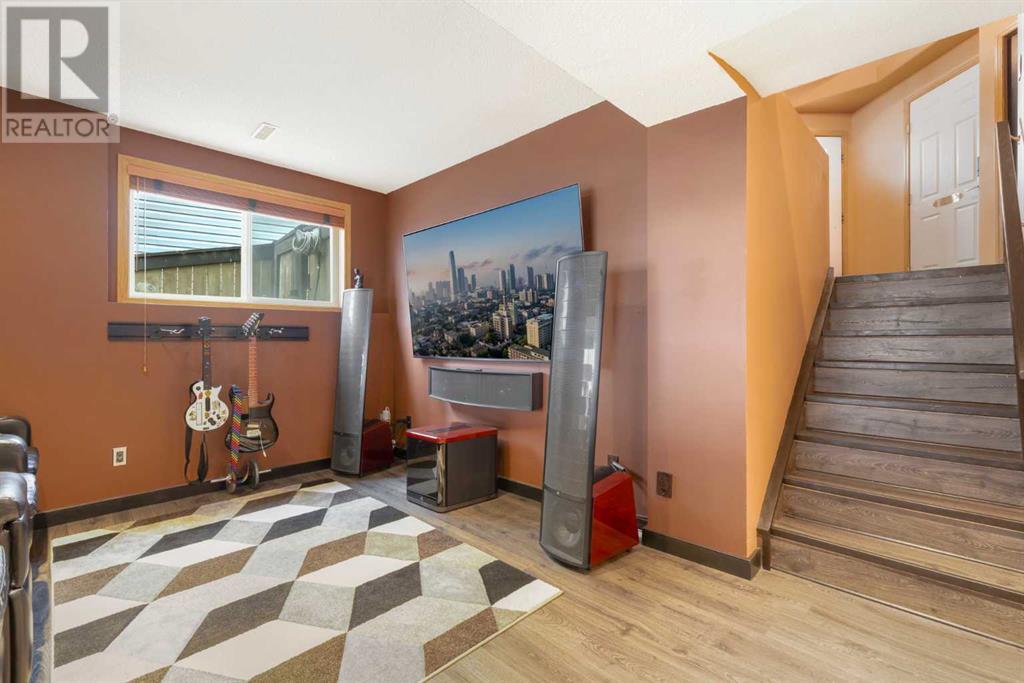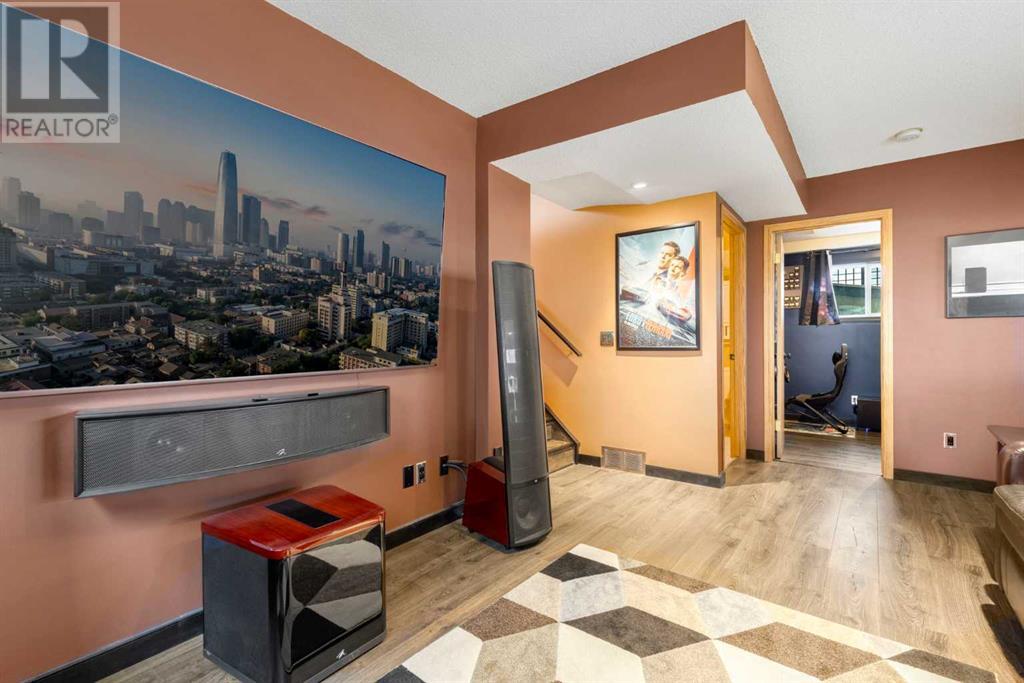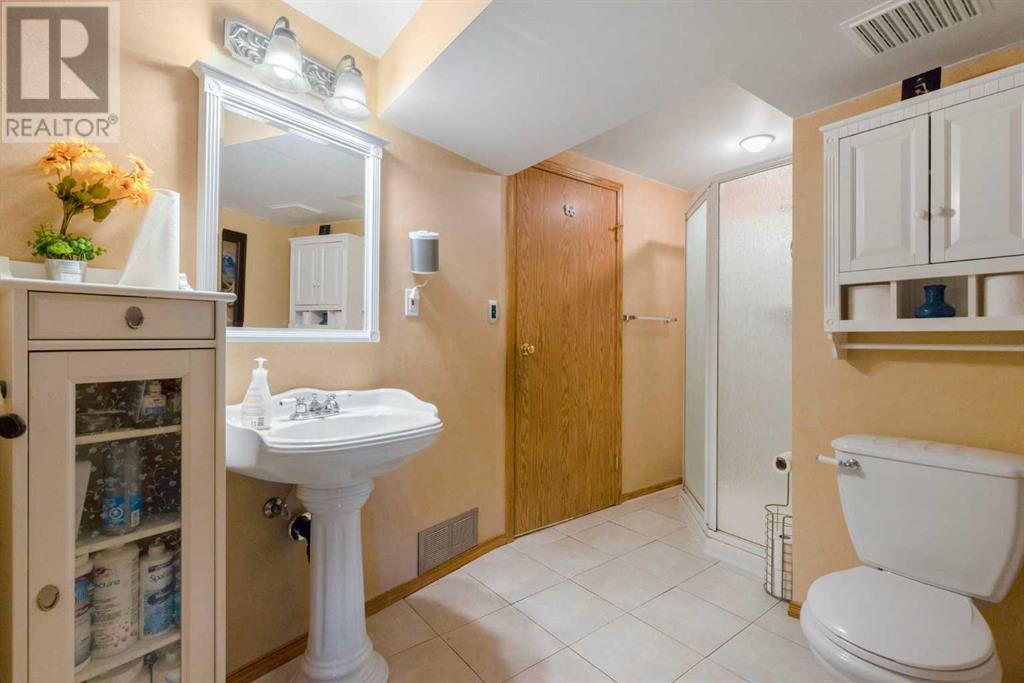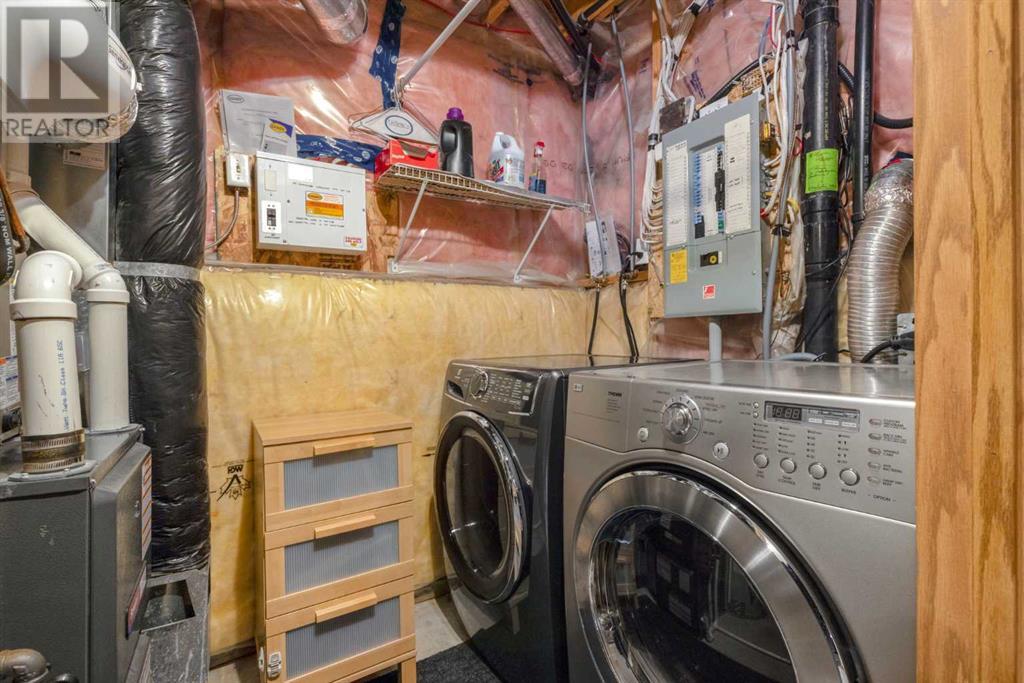3 Bedroom
2 Bathroom
1,033 ft2
4 Level
Central Air Conditioning
Forced Air
$639,900
OPEN HOUSE Saturday Dec 14, 1-3 pm. Welcome to this warm and welcoming 3-bedroom, 2-bathroom, 4-level split home that has it all: space, style, and an impressive list of modern upgrades! Located in the family-friendly neighbourhood of Country Hills, this home is located directly near baseball diamonds, soccer fields, and the Country Hills Golf Course. This home is ready for you to move in and enjoy.As you enter, you’ll be captivated by the airy, open layout and vaulted ceilings in the kitchen dining and living areas, creating a warm, inviting atmosphere for gatherings. The kitchen features a brand-new dishwasher, new built-in microwave, and a spacious dining area. Walk onto a large deck with stylish interlocking tiles directly from the kitchen, perfect for entertaining or relaxing. This outdoor space overlooks the large yard, ready for your green thumb. The lower covered patio, built out beautifully with stamped concrete is complete with a hot tub, privacy screen, and a beautifully designed surround deck.The master suite is an oasis, located on its own level for ultimate privacy, and boasts a generous walk-in closet. Just a few steps down you will find a full bathroom and second bedroom. Downstairs, you’ll find a versatile walk-out basement that includes a third bedroom (or office), a cozy family room, a full bath, and a well-equipped laundry area with a brand-new washer.Car lovers and tech enthusiasts will appreciate the double garage and advanced home wiring for audio and video setups. The mechanical room is fully upgraded with a new furnace, water heater, AC, humidifier (all in 2023), plus an Ecobee thermostat and two load misers dedicated to the hot tub/AC and electric car charger. Additional upgrades include stylish new exterior light fixtures, master bedroom chandelier, USB (A and C) outlets, app controlled wifi garage door, in-ceiling speakers and the roof was redone 7 years ago.This home is truly a rare find, offering not only a modern and luxurious living space but also unbeatable proximity to recreational activities. Don’t miss out—book a showing today and see this exceptional property for yourself! (id:52784)
Property Details
|
MLS® Number
|
A2178482 |
|
Property Type
|
Single Family |
|
Neigbourhood
|
Country Hills Village |
|
Community Name
|
Country Hills |
|
Amenities Near By
|
Golf Course, Park, Playground, Schools, Shopping |
|
Community Features
|
Golf Course Development |
|
Features
|
Back Lane, No Animal Home, No Smoking Home, Gas Bbq Hookup |
|
Parking Space Total
|
4 |
|
Plan
|
9712120 |
|
Structure
|
Deck |
Building
|
Bathroom Total
|
2 |
|
Bedrooms Above Ground
|
2 |
|
Bedrooms Below Ground
|
1 |
|
Bedrooms Total
|
3 |
|
Appliances
|
Refrigerator, Dishwasher, Stove, Range, Oven, Microwave, Window Coverings, Washer & Dryer |
|
Architectural Style
|
4 Level |
|
Basement Development
|
Finished |
|
Basement Features
|
Walk Out |
|
Basement Type
|
Full (finished) |
|
Constructed Date
|
1998 |
|
Construction Style Attachment
|
Detached |
|
Cooling Type
|
Central Air Conditioning |
|
Exterior Finish
|
Vinyl Siding |
|
Flooring Type
|
Linoleum, Vinyl Plank |
|
Foundation Type
|
Poured Concrete |
|
Heating Type
|
Forced Air |
|
Size Interior
|
1,033 Ft2 |
|
Total Finished Area
|
1033 Sqft |
|
Type
|
House |
Parking
|
Concrete
|
|
|
Attached Garage
|
2 |
Land
|
Acreage
|
No |
|
Fence Type
|
Fence |
|
Land Amenities
|
Golf Course, Park, Playground, Schools, Shopping |
|
Size Frontage
|
8.35 M |
|
Size Irregular
|
395.00 |
|
Size Total
|
395 M2|4,051 - 7,250 Sqft |
|
Size Total Text
|
395 M2|4,051 - 7,250 Sqft |
|
Zoning Description
|
R-cg |
Rooms
| Level |
Type |
Length |
Width |
Dimensions |
|
Second Level |
Dining Room |
|
|
9.25 Ft x 14.17 Ft |
|
Second Level |
Kitchen |
|
|
8.42 Ft x 10.33 Ft |
|
Second Level |
4pc Bathroom |
|
|
4.92 Ft x 10.75 Ft |
|
Second Level |
Bedroom |
|
|
8.67 Ft x 10.42 Ft |
|
Third Level |
Primary Bedroom |
|
|
17.17 Ft x 16.92 Ft |
|
Basement |
Family Room |
|
|
11.75 Ft x 17.33 Ft |
|
Basement |
Bedroom |
|
|
11.67 Ft x 9.25 Ft |
|
Basement |
3pc Bathroom |
|
|
6.58 Ft x 11.83 Ft |
|
Basement |
Storage |
|
|
11.58 Ft x 14.25 Ft |
|
Main Level |
Living Room |
|
|
12.42 Ft x 15.00 Ft |
https://www.realtor.ca/real-estate/27642993/116-country-hills-way-nw-calgary-country-hills







































