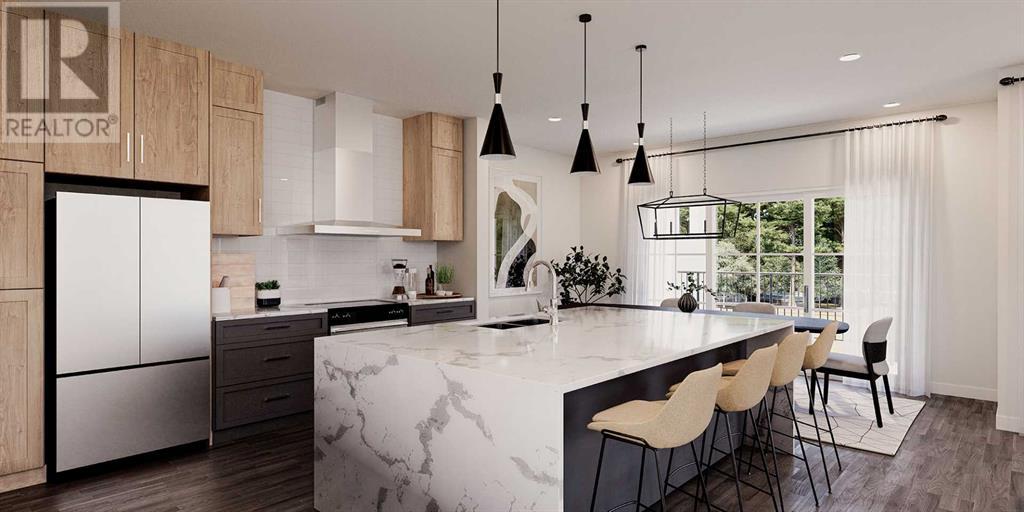1156 Sailfin Heath Rural Rocky View County, Alberta T3Z 0J1
$886,497
This is sure to be unlike any townhome you’ve ever seen, in a community unlike you’ve ever experienced! Located only minutes from the (near-)future village core, this freehold 28’ wide corner home is on a fully landscaped and fenced pied lot, backing onto green space, with a covered porch and covered deck! This attached double-car garage home has an extended length brushed concrete driveway, with a convient walk-through pantry/mudroom connecting you to the kitchen! Selections have been solidified, but don’t worry; the builder included everything you love. Such as the Gourmet Kitchen finished in dark grey + oak-look uppers with upgraded bosch appliances (fridge, dishwasher, cooktop, wall-oven and wall-microwave) + a chimney hood fan surrounded by quartz as the backsplash, with the waterfall detail on the island and a wine bar to boot! There’s an upgraded gas fireplace with tile surround in the living room, 14’ ceilings in the foyer with a chandelier, and a spacious dining area with a full wall of glazing, including double doors + two full-sized windows, as you head out onto your rear deck! The upper stairs are enclosed with a black spindle railing and finished in Oak-look LVP, which runs through the hall and into all three bedrooms. Your spacious 2nd-floor laundry room comes finished with a side-by-side Samsung washer and dryer, quartz countertop with an upper cabinet and hanging rod, grey hexagon tile, plus space for additional storage! Your primary bedroom has an 8’/9’ trayed ceiling and a large picture window looking out at the greenspace (and maybe even the lake)! And a spa-like ensuite, including a double sink vanity, freestanding bathtub, 10mm glass, full height tile shower with an acrylic base and built-in tiled bench, enclosed water closet, with in-floor heating under your feet, and a walk-in closet! Then, in the developed basement you’ll find a large rec room, a 4th bedroom and a 3rd bathroom, all finished with 9’ ceilings! This home is sure to suit all your entertaining needs! Take possession Fall ’25 – Winter ’26 and utilize StreetSide’s present promotion of $15K off upgrades! Coming from Canmore, we are a short 45-minute drive and only fifteen minutes from Calgary. Come to the show home at 1002 Harmony Parade to tour a similar home today and take the following steps to make Harmony your home. This home has a possession window of September ’25 – March ’26 (id:52784)
Open House
This property has open houses!
12:30 pm
Ends at:4:30 pm
Come to the show home at 1002 Harmony Parade to tour a similar home today and take the following steps to make Harmony your home.
12:30 pm
Ends at:4:30 pm
Come to the show home at 1002 Harmony Parade to tour a similar home today and take the following steps to make Harmony your home.
Property Details
| MLS® Number | A2180636 |
| Property Type | Single Family |
| Community Name | Harmony |
| Amenities Near By | Golf Course, Park, Playground, Water Nearby |
| Community Features | Golf Course Development, Lake Privileges, Fishing |
| Parking Space Total | 4 |
| Structure | Deck |
Building
| Bathroom Total | 4 |
| Bedrooms Above Ground | 3 |
| Bedrooms Below Ground | 1 |
| Bedrooms Total | 4 |
| Age | New Building |
| Amenities | Clubhouse |
| Appliances | Washer, Refrigerator, Cooktop - Gas, Dishwasher, Oven, Dryer, Microwave, Hood Fan |
| Basement Development | Finished |
| Basement Type | Full (finished) |
| Construction Material | Wood Frame |
| Construction Style Attachment | Attached |
| Cooling Type | See Remarks |
| Fireplace Present | Yes |
| Fireplace Total | 1 |
| Flooring Type | Carpeted, Tile, Vinyl Plank |
| Foundation Type | Poured Concrete |
| Half Bath Total | 1 |
| Heating Type | Forced Air |
| Stories Total | 2 |
| Size Interior | 1,842 Ft2 |
| Total Finished Area | 1842 Sqft |
| Type | Row / Townhouse |
| Utility Water | Municipal Water |
Parking
| Attached Garage | 2 |
Land
| Acreage | No |
| Fence Type | Fence |
| Land Amenities | Golf Course, Park, Playground, Water Nearby |
| Landscape Features | Landscaped |
| Sewer | Municipal Sewage System |
| Size Frontage | 1 M |
| Size Irregular | 1453.00 |
| Size Total | 1453 Sqft|0-4,050 Sqft |
| Size Total Text | 1453 Sqft|0-4,050 Sqft |
| Zoning Description | Tbd |
Rooms
| Level | Type | Length | Width | Dimensions |
|---|---|---|---|---|
| Second Level | Primary Bedroom | 14.50 Ft x 13.17 Ft | ||
| Second Level | 5pc Bathroom | 14.42 Ft x 9.42 Ft | ||
| Second Level | Other | 7.00 Ft x 5.67 Ft | ||
| Second Level | 3pc Bathroom | 10.25 Ft x 4.92 Ft | ||
| Second Level | Bedroom | 9.92 Ft x 12.42 Ft | ||
| Second Level | Bedroom | 9.89 Ft x 12.42 Ft | ||
| Second Level | Laundry Room | 8.83 Ft x 10.50 Ft | ||
| Lower Level | 3pc Bathroom | 5.00 Ft x 11.42 Ft | ||
| Lower Level | Recreational, Games Room | 19.17 Ft x 19.17 Ft | ||
| Lower Level | Bedroom | 11.50 Ft x 12.67 Ft | ||
| Main Level | Living Room | 11.92 Ft x 13.00 Ft | ||
| Main Level | Dining Room | 15.33 Ft x 8.42 Ft | ||
| Main Level | Kitchen | 14.17 Ft x 15.33 Ft | ||
| Main Level | 2pc Bathroom | 2.92 Ft x 5.58 Ft |
https://www.realtor.ca/real-estate/27676198/1156-sailfin-heath-rural-rocky-view-county-harmony
Contact Us
Contact us for more information






















