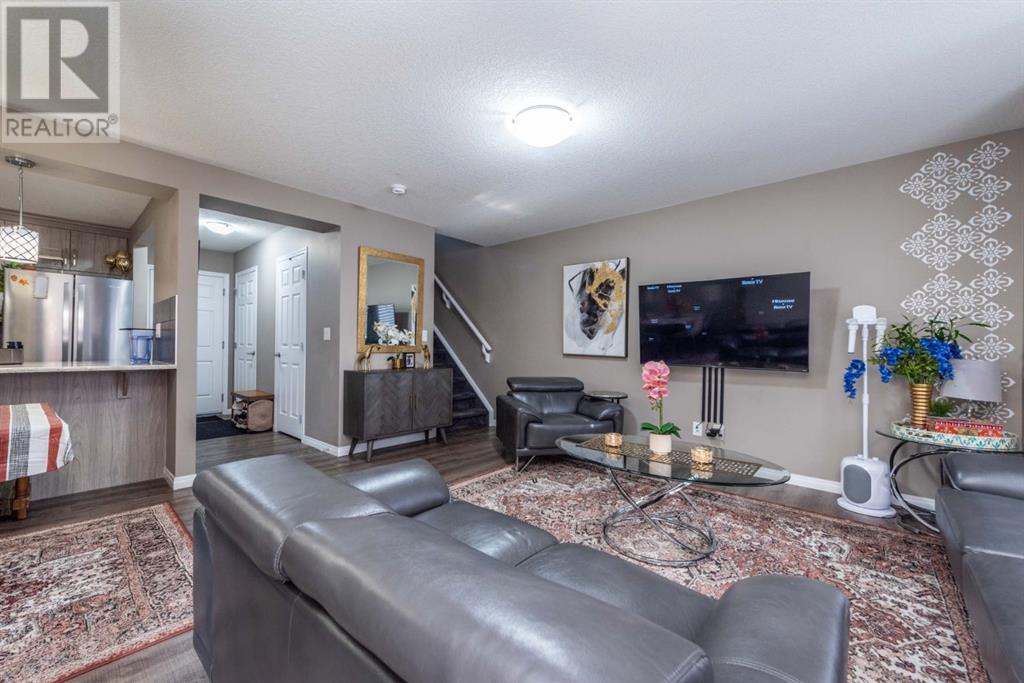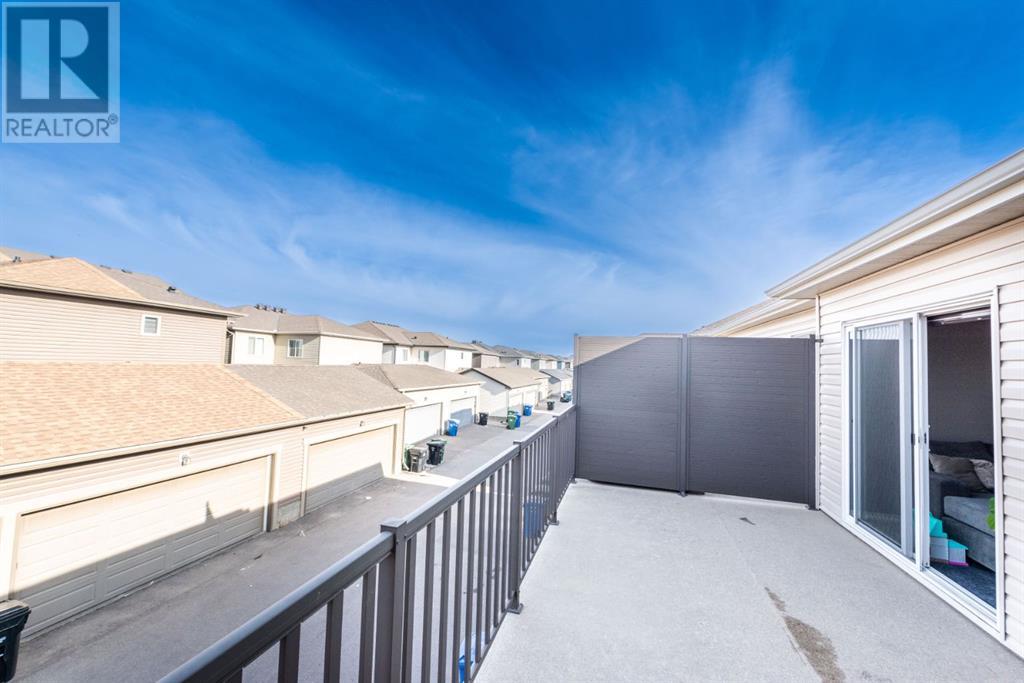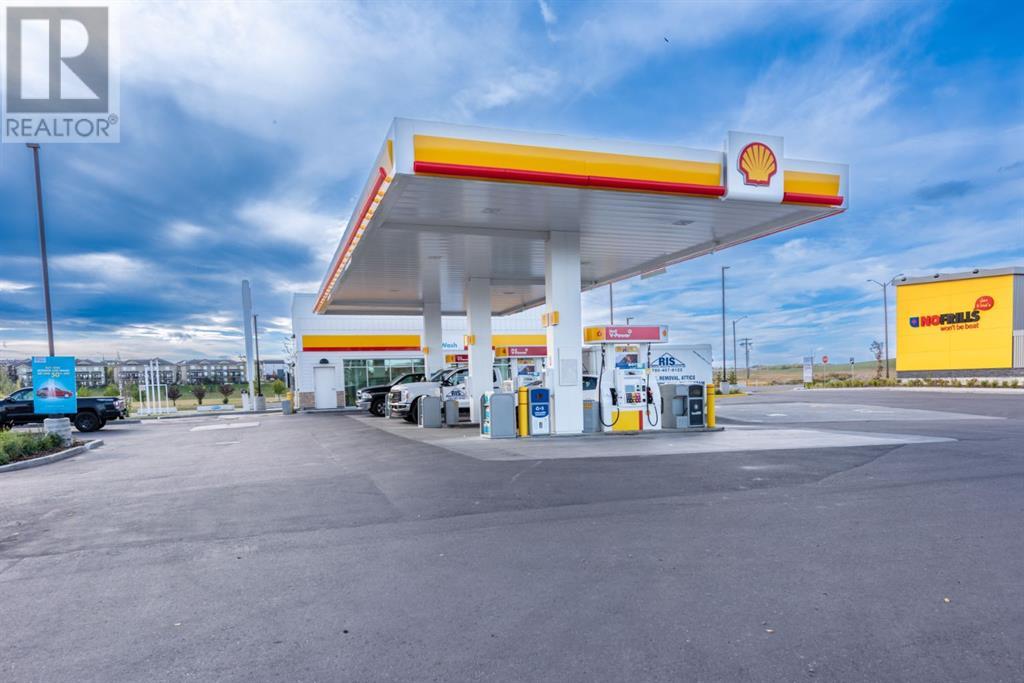3 Bedroom
3 Bathroom
1370.53 sqft
Central Air Conditioning
Other, Forced Air
$539,999
Location, Location, Location! Discover Contemporary Living In This Stunning property in Carrington Community. Steps Away From A Vibrant Plaza, Including No-Frills, Gas-station, Parks, And Restaurants. This Upgraded home Offers Convenience And Modern Design. With Approximately 1, 370 sq. ft., This 3-Bedroom, 2.5-Bathroom Home Features A Bright, Open-Concept Layout with Stylish Kitchen Boasts upgraded Quartz countertops, a breakfast nook And Ample Cabinetry, Flowing Seamlessly Into The nook area and Spacious Living Room With Another great feature, the double car garage with inside entry to the home . UpStairs, The Primary Bedroom Includes A Luxurious 4-Piece Ensuite, A Generous Closet, With Two Additional Rooms and 4-pc bath, You Have The Options Of a Guest Room Or Home Office, And Its Own Balcony, Perfect For Relaxing. The unfinished basement provides a clean slate for your imagination and budget, Good Height basement ceiling and 3-pc rough-in for bathroom mean that whatever you decide to do, the space is going to work very well. A Great Place Call Home. Don't miss your chance to see this exceptional home come have a look today! n Be a part of this diverse community. (id:52784)
Property Details
|
MLS® Number
|
A2177430 |
|
Property Type
|
Single Family |
|
Neigbourhood
|
Carrington |
|
Community Name
|
Carrington |
|
AmenitiesNearBy
|
Park, Playground, Shopping |
|
Features
|
Back Lane, No Animal Home, No Smoking Home |
|
ParkingSpaceTotal
|
2 |
|
Plan
|
1810797 |
Building
|
BathroomTotal
|
3 |
|
BedroomsAboveGround
|
3 |
|
BedroomsTotal
|
3 |
|
Appliances
|
Refrigerator, Dishwasher, Stove, Washer & Dryer |
|
BasementDevelopment
|
Unfinished |
|
BasementType
|
Full (unfinished) |
|
ConstructedDate
|
2019 |
|
ConstructionStyleAttachment
|
Attached |
|
CoolingType
|
Central Air Conditioning |
|
ExteriorFinish
|
Stone, Vinyl Siding |
|
FlooringType
|
Carpeted, Ceramic Tile, Vinyl Plank |
|
FoundationType
|
Poured Concrete |
|
HalfBathTotal
|
1 |
|
HeatingFuel
|
Natural Gas |
|
HeatingType
|
Other, Forced Air |
|
StoriesTotal
|
2 |
|
SizeInterior
|
1370.53 Sqft |
|
TotalFinishedArea
|
1370.53 Sqft |
|
Type
|
Row / Townhouse |
Parking
Land
|
Acreage
|
No |
|
FenceType
|
Not Fenced |
|
LandAmenities
|
Park, Playground, Shopping |
|
SizeDepth
|
19.8 M |
|
SizeFrontage
|
6.05 M |
|
SizeIrregular
|
1291.67 |
|
SizeTotal
|
1291.67 Sqft|0-4,050 Sqft |
|
SizeTotalText
|
1291.67 Sqft|0-4,050 Sqft |
|
ZoningDescription
|
Dc |
Rooms
| Level |
Type |
Length |
Width |
Dimensions |
|
Main Level |
2pc Bathroom |
|
|
2.92 Ft x 6.75 Ft |
|
Main Level |
Dining Room |
|
|
8.67 Ft x 8.08 Ft |
|
Main Level |
Kitchen |
|
|
8.42 Ft x 10.92 Ft |
|
Main Level |
Living Room |
|
|
14.08 Ft x 16.50 Ft |
|
Upper Level |
4pc Bathroom |
|
|
6.67 Ft x 7.92 Ft |
|
Upper Level |
4pc Bathroom |
|
|
5.08 Ft x 9.42 Ft |
|
Upper Level |
Bedroom |
|
|
10.08 Ft x 10.33 Ft |
|
Upper Level |
Bedroom |
|
|
8.75 Ft x 12.67 Ft |
|
Upper Level |
Living Room |
|
|
8.67 Ft x 13.83 Ft |
|
Upper Level |
Primary Bedroom |
|
|
10.33 Ft x 13.08 Ft |
https://www.realtor.ca/real-estate/27616668/1152-140-avenue-nw-calgary-carrington













































