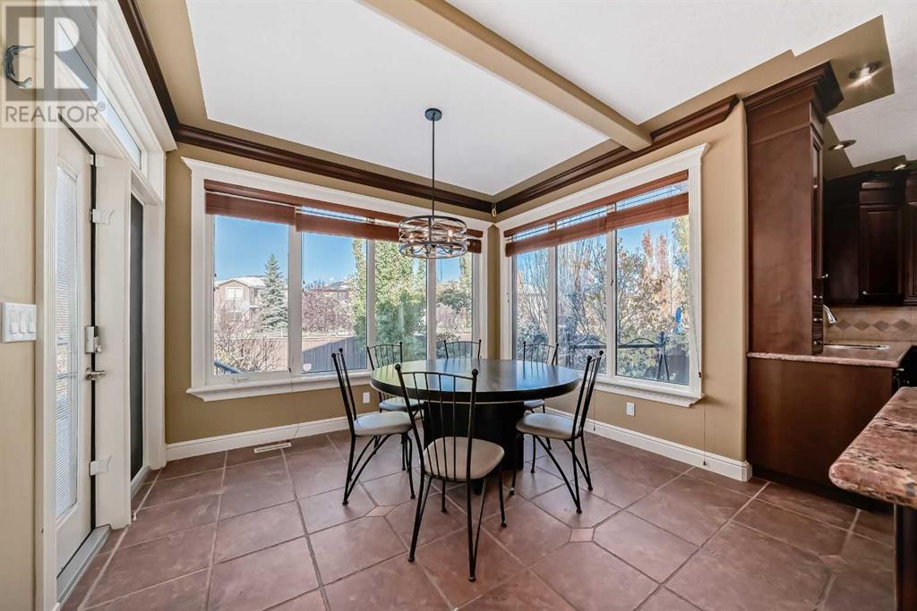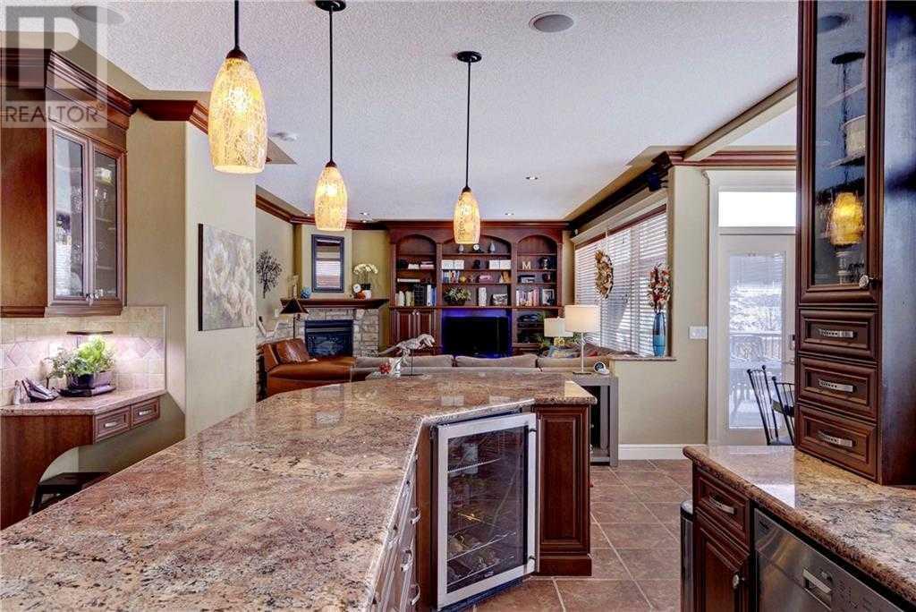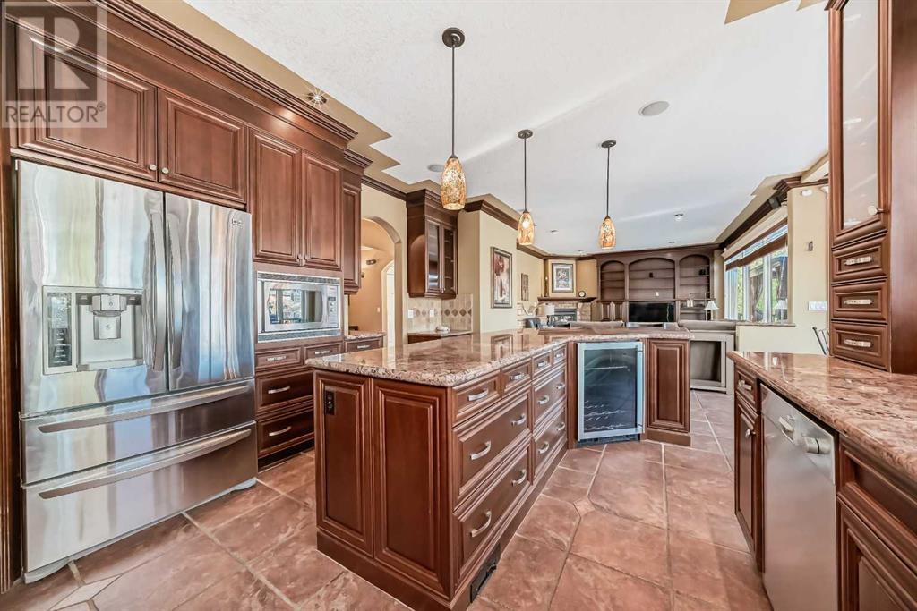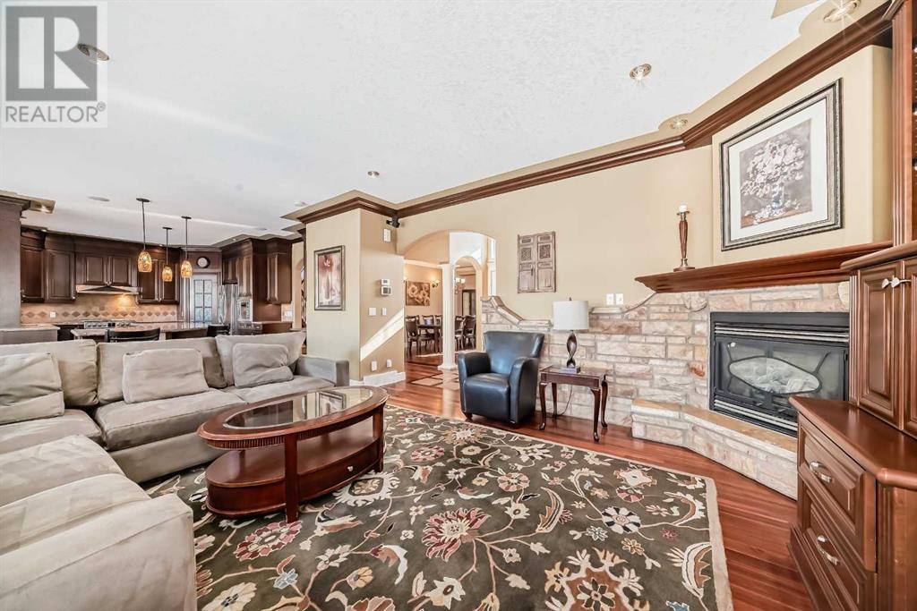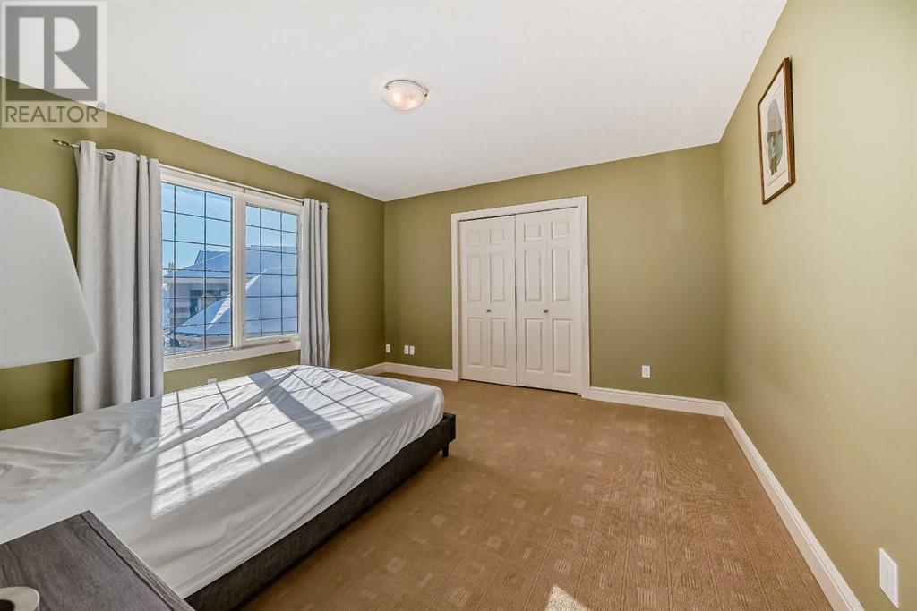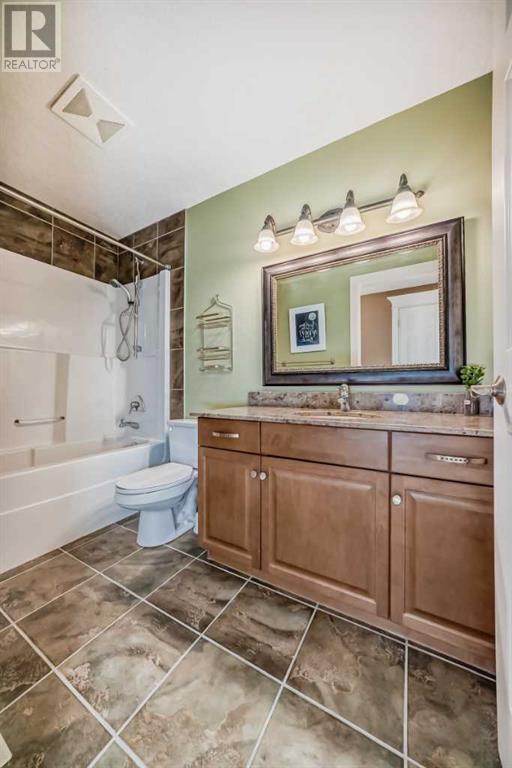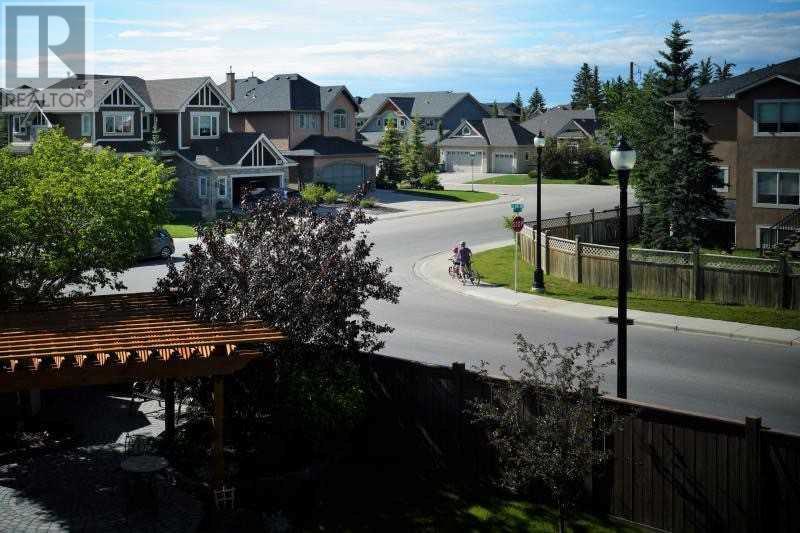115 Westridge Crescent Sw Calgary, Alberta T3H 5C9
$1,380,000
Remarkable luxury mansion sitting on a Cul-De-Sac street huge lot, total developed 4312 SF living area and close to 9000 SF land. Every images you can imagine entering this one-of-a-kind previous show home. Vaulted front entry with Brazilian cherry floor inlayed in porcelain tiles, all main floor Brazilian cheery hardwood flooring, the other floors are high quality weaved carpet. Garnet granite count-tops with big “L” shaped island accompanying with similar tone of full length cheery cabinets. Extensive stone feature wall, woodwork and moldings throughout whole house. Wrought iron railing. Total 3 fireplaces, each floor equipped with a stone faced mantle fireplace. Alarm system, sounds system, central vacuum system. Fully finished basement with floor heating system, built-in bookcases, huge entertainment room, wet bar, big bedroom and 4pc bath. Fully custom landscaped paradise yard with many perennial plants, flowers, fruit tree, very low maintenance, plus a 12’x16’ lighted and heated metal gazebo, pergola and hot tub immerse your family time in. 5-zone sprinkler irrigation, all urban life you enjoy and will never regret owning this gem. (id:52784)
Property Details
| MLS® Number | A2176493 |
| Property Type | Single Family |
| Neigbourhood | West Springs |
| Community Name | West Springs |
| AmenitiesNearBy | Park, Playground, Schools, Shopping |
| Features | Treed, Wet Bar, Pvc Window, No Neighbours Behind, French Door, No Animal Home, No Smoking Home |
| ParkingSpaceTotal | 5 |
| Plan | 0212421 |
| Structure | Shed, Deck |
Building
| BathroomTotal | 4 |
| BedroomsAboveGround | 4 |
| BedroomsBelowGround | 1 |
| BedroomsTotal | 5 |
| Appliances | Refrigerator, Range - Gas, Dishwasher, Microwave, Garburator, Hood Fan, Window Coverings, Garage Door Opener, Washer & Dryer, Water Heater - Gas |
| BasementDevelopment | Finished |
| BasementType | Full (finished) |
| ConstructedDate | 2003 |
| ConstructionMaterial | Wood Frame |
| ConstructionStyleAttachment | Detached |
| CoolingType | See Remarks |
| ExteriorFinish | Stone, Stucco |
| FireProtection | Smoke Detectors |
| FireplacePresent | Yes |
| FireplaceTotal | 3 |
| FlooringType | Carpeted, Hardwood, Tile |
| FoundationType | Poured Concrete |
| HalfBathTotal | 1 |
| HeatingFuel | Natural Gas |
| HeatingType | Forced Air, In Floor Heating |
| StoriesTotal | 2 |
| SizeInterior | 3078.7 Sqft |
| TotalFinishedArea | 3078.7 Sqft |
| Type | House |
Parking
| Exposed Aggregate | |
| Covered | |
| Garage | |
| Heated Garage | |
| Parking Pad | |
| Tandem | |
| Attached Garage | 3 |
Land
| Acreage | No |
| FenceType | Fence |
| LandAmenities | Park, Playground, Schools, Shopping |
| LandscapeFeatures | Landscaped |
| Sewer | Municipal Sewage System |
| SizeDepth | 33.6 M |
| SizeFrontage | 10.89 M |
| SizeIrregular | 8848.00 |
| SizeTotal | 8848 Sqft|7,251 - 10,889 Sqft |
| SizeTotalText | 8848 Sqft|7,251 - 10,889 Sqft |
| ZoningDescription | R-g |
Rooms
| Level | Type | Length | Width | Dimensions |
|---|---|---|---|---|
| Second Level | Primary Bedroom | 15.17 Ft x 13.00 Ft | ||
| Second Level | 4pc Bathroom | 9.50 Ft x 4.92 Ft | ||
| Second Level | Bedroom | 14.68 Ft x 10.42 Ft | ||
| Second Level | Bedroom | 12.83 Ft x 12.00 Ft | ||
| Second Level | Bedroom | 13.00 Ft x 13.00 Ft | ||
| Second Level | Bonus Room | 16.17 Ft x 15.17 Ft | ||
| Second Level | 5pc Bathroom | 11.42 Ft x 10.25 Ft | ||
| Second Level | Other | 8.58 Ft x 6.00 Ft | ||
| Basement | Recreational, Games Room | 37.42 Ft x 14.67 Ft | ||
| Basement | 4pc Bathroom | 9.50 Ft x 4.92 Ft | ||
| Basement | Furnace | 14.92 Ft x 11.00 Ft | ||
| Basement | Bedroom | 19.00 Ft x 11.58 Ft | ||
| Main Level | Other | 9.50 Ft x 6.00 Ft | ||
| Main Level | Living Room | 16.00 Ft x 15.08 Ft | ||
| Main Level | Kitchen | 17.67 Ft x 12.92 Ft | ||
| Main Level | Pantry | 3.75 Ft x 3.75 Ft | ||
| Main Level | Other | 11.42 Ft x 9.00 Ft | ||
| Main Level | Dining Room | 18.67 Ft x 10.42 Ft | ||
| Main Level | Laundry Room | 9.50 Ft x 5.75 Ft | ||
| Main Level | 2pc Bathroom | 5.00 Ft x 5.00 Ft | ||
| Main Level | Other | 9.42 Ft x 4.00 Ft |
https://www.realtor.ca/real-estate/27604307/115-westridge-crescent-sw-calgary-west-springs
Interested?
Contact us for more information









