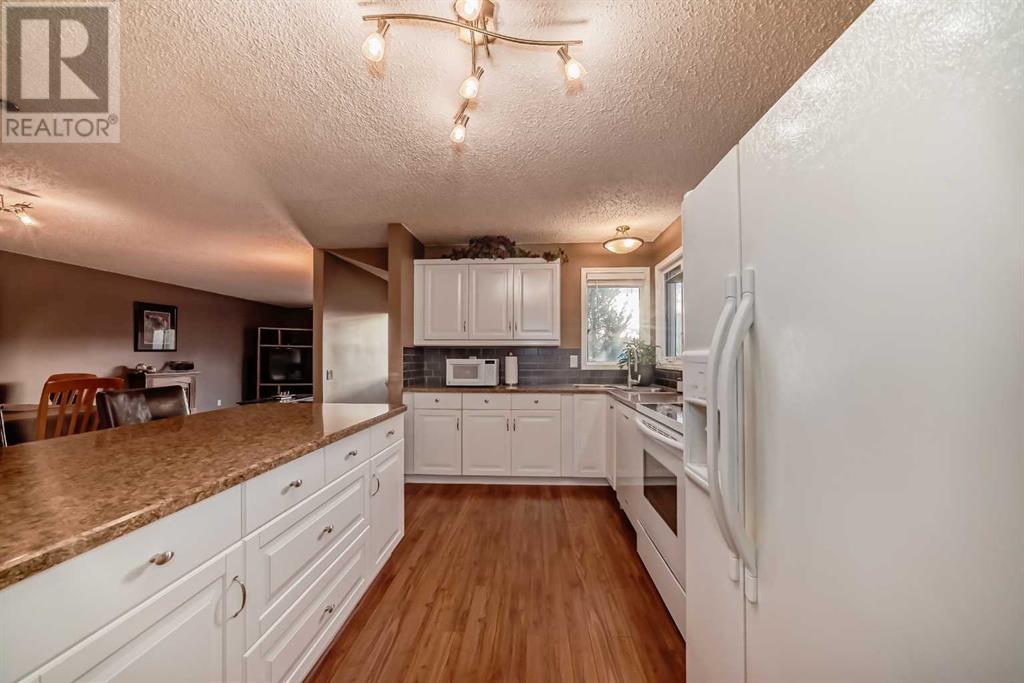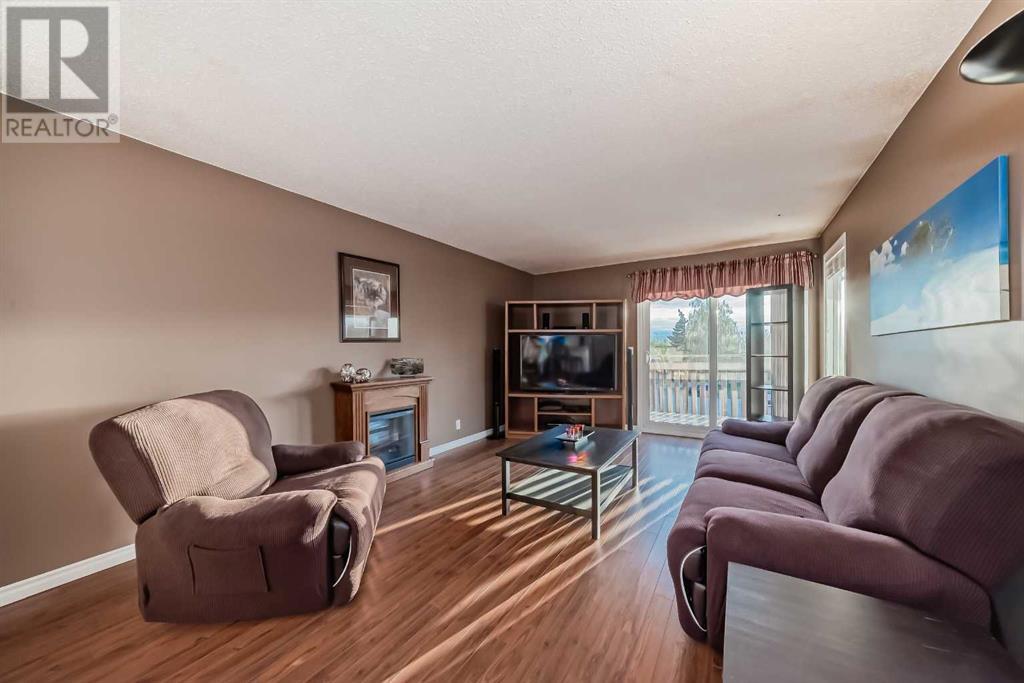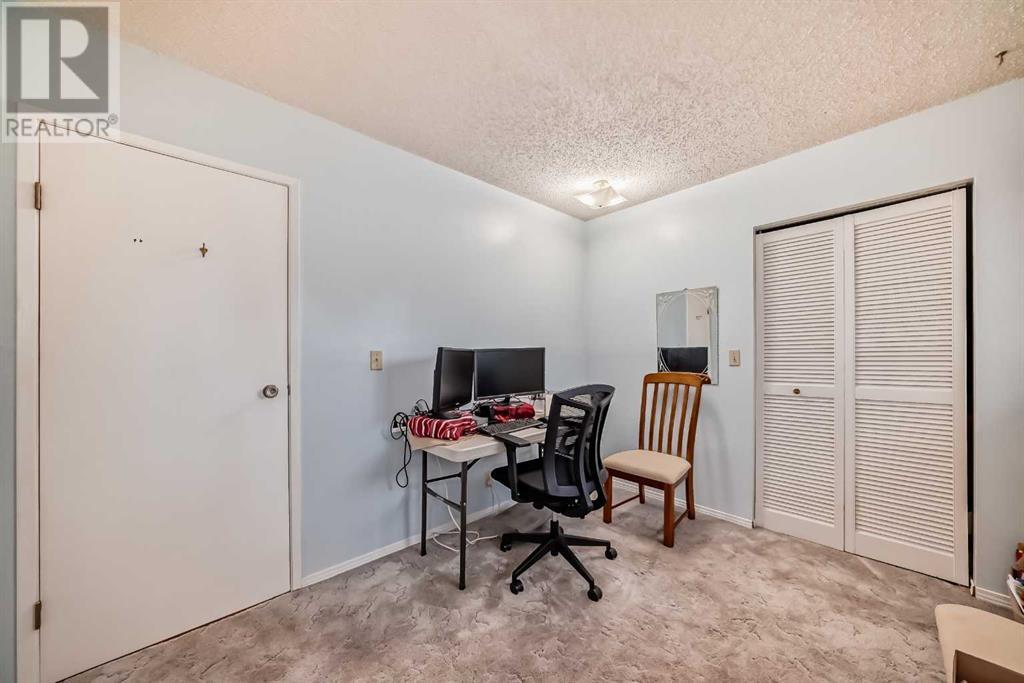115 Ranchlands Court Nw Calgary, Alberta T3G 1N8
$489,900
**OPEN HOUSE - Sunday, Sep 22, 2-4 pm** Enjoy the moutain views and sunsets from this unique and charming half-duplex bi-level in Ranchlands. The large pie-shaped lot is one of the largest in the quiet cul-de-sac, with extra space for trailer or RV parking in the back, as well multiple raised beds for the gifted gardeners. You won't have to worry about bringing your groceries in from the cold when you park in your extra-long attached garage, with space for storage and a work bench. The main level features an open floor plan with a large kitchen island. Enjoy the sunsets from almost every angle in your living room, dining room and kitchen! Sliding doors off the kitchen lead out to your enormous two-tiered back deck - great for all your summer entertaining, barbequing and relaxing amongst the mature trees in the yard. The main floor also features two bedrooms and a 4-piece bath. Downstairs, you have direct garage access, large rec room, laundry/utility room, and 3-piece bathroom. You will also find an additional food prep room with two sinks and lots of prep space for canning all your garden goodies! There are a number of updates, including new shingles (2019), commercial-grade R-21 insulated garage door with top of the line side-mount opener, some newer applicances, as well as flooring and other updates throughout. This is a great home and yard for first time buyers, an investment rental, or just someone looking for a bit more space rather than cramped apartment living! Best of all....no condo fees :) Close to Crowfoot C-train, Crowfoot Crossing Shopping Centre, schools, parks and more! Come enjoy all Ranchlands has to offer! Book your showing today! (id:52784)
Open House
This property has open houses!
2:00 pm
Ends at:4:00 pm
Property Details
| MLS® Number | A2166900 |
| Property Type | Single Family |
| Neigbourhood | Ranchlands |
| Community Name | Ranchlands |
| AmenitiesNearBy | Park, Playground, Schools, Shopping |
| Features | Cul-de-sac, Treed, Back Lane |
| ParkingSpaceTotal | 2 |
| Plan | 7711779 |
| Structure | Deck |
| ViewType | View |
Building
| BathroomTotal | 2 |
| BedroomsAboveGround | 2 |
| BedroomsTotal | 2 |
| Appliances | Refrigerator, Dishwasher, Window Coverings, Washer/dryer Stack-up |
| ArchitecturalStyle | Bi-level |
| BasementDevelopment | Finished |
| BasementType | Full (finished) |
| ConstructedDate | 1978 |
| ConstructionMaterial | Wood Frame |
| ConstructionStyleAttachment | Semi-detached |
| CoolingType | None |
| ExteriorFinish | Stucco, Wood Siding |
| FlooringType | Carpeted, Laminate, Linoleum |
| FoundationType | Poured Concrete |
| HeatingFuel | Natural Gas |
| HeatingType | Forced Air |
| SizeInterior | 1071 Sqft |
| TotalFinishedArea | 1071 Sqft |
| Type | Duplex |
Parking
| Attached Garage | 1 |
Land
| Acreage | No |
| FenceType | Fence |
| LandAmenities | Park, Playground, Schools, Shopping |
| LandscapeFeatures | Garden Area |
| SizeFrontage | 5.52 M |
| SizeIrregular | 491.00 |
| SizeTotal | 491 M2|4,051 - 7,250 Sqft |
| SizeTotalText | 491 M2|4,051 - 7,250 Sqft |
| ZoningDescription | R-cg |
Rooms
| Level | Type | Length | Width | Dimensions |
|---|---|---|---|---|
| Basement | 3pc Bathroom | Measurements not available | ||
| Basement | Recreational, Games Room | 21.92 Ft x 12.58 Ft | ||
| Main Level | Bedroom | 9.08 Ft x 10.75 Ft | ||
| Main Level | Primary Bedroom | 13.08 Ft x 10.08 Ft | ||
| Main Level | 4pc Bathroom | Measurements not available | ||
| Main Level | Other | 10.75 Ft x 8.83 Ft | ||
| Main Level | Kitchen | 11.83 Ft x 14.17 Ft | ||
| Main Level | Dining Room | 10.67 Ft x 8.42 Ft | ||
| Main Level | Living Room | 16.25 Ft x 12.33 Ft |
https://www.realtor.ca/real-estate/27444860/115-ranchlands-court-nw-calgary-ranchlands
Interested?
Contact us for more information






























