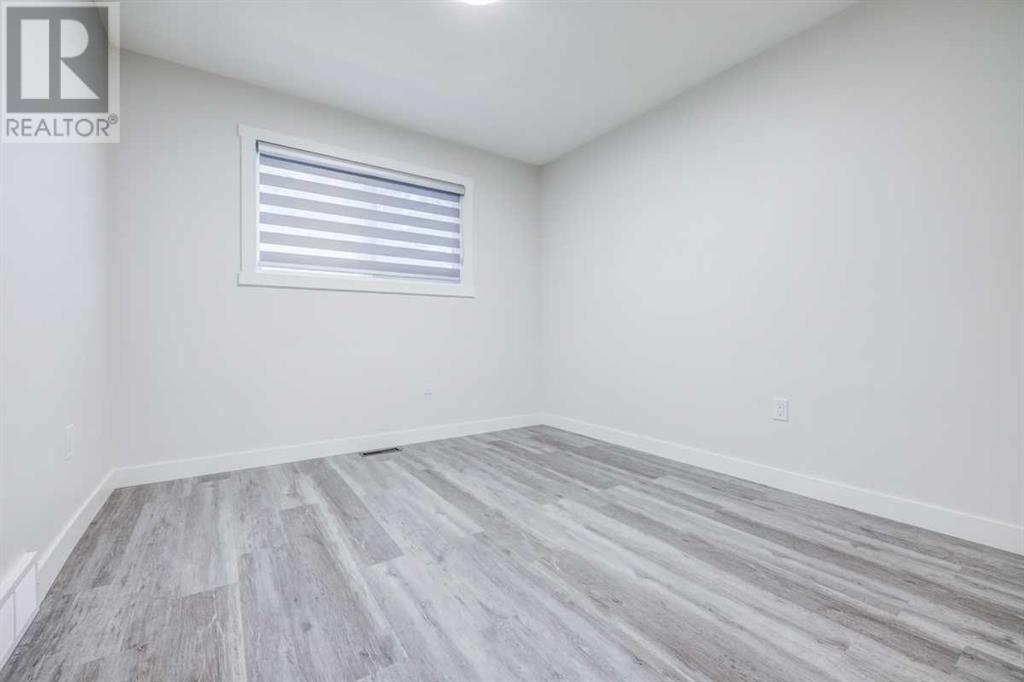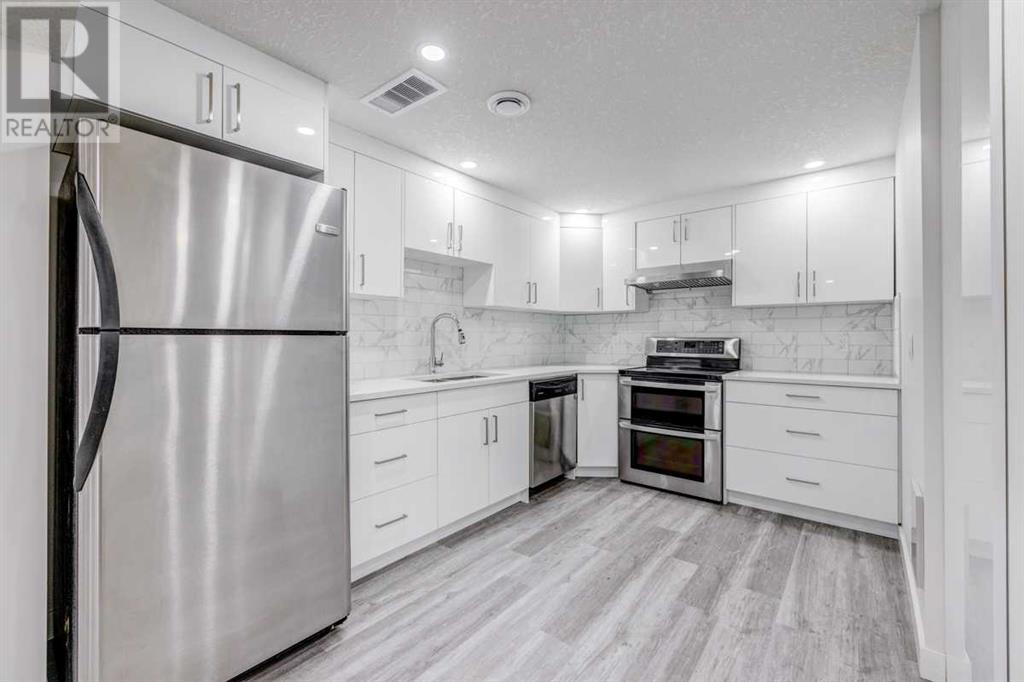115 Dovercliffe Way Se Calgary, Alberta T2B 1W6
$549,900
| 4 BEDS | 2 BATHS | 2 KITCHENS | 2 LAUNDRY | iLLEGAL SUITE| Welcome home! This newly renovated bungalow features 4 bedrooms and 2 bathrooms, designed with an open-style layout. Modern vinyl-plank flooring flows throughout the home, complemented by plenty of windows with zebra blinds that let in natural light. The main level shows off a large living space opening up to the kitchen equipped with new cabinets, countertops, and stainless steel appliances. You will find 2 good-sized bedrooms and a 4-piece bathroom on this level. Downstairs, there is an additional kitchen, large living space, 2 bedrooms and a 4-piece bathroom. Separate entrance provides easy access and added privacy. Outside, there is a nice patio area in the backyard to enjoy. Parking is easy with a double double detached garage located in the back as well. Call your favourite agent today for a showing! (id:52784)
Property Details
| MLS® Number | A2160342 |
| Property Type | Single Family |
| Neigbourhood | Dover |
| Community Name | Dover |
| AmenitiesNearBy | Park, Playground, Schools, Shopping |
| Features | See Remarks, Other, Back Lane |
| ParkingSpaceTotal | 2 |
| Plan | 7734jk |
Building
| BathroomTotal | 2 |
| BedroomsAboveGround | 2 |
| BedroomsBelowGround | 2 |
| BedroomsTotal | 4 |
| ArchitecturalStyle | Bungalow |
| BasementDevelopment | Finished |
| BasementFeatures | Separate Entrance, Suite |
| BasementType | Full (finished) |
| ConstructedDate | 1971 |
| ConstructionMaterial | Wood Frame |
| ConstructionStyleAttachment | Detached |
| CoolingType | None |
| FlooringType | Vinyl Plank |
| FoundationType | Poured Concrete |
| HeatingType | Forced Air |
| StoriesTotal | 1 |
| SizeInterior | 838.7 Sqft |
| TotalFinishedArea | 838.7 Sqft |
| Type | House |
Parking
| Detached Garage | 2 |
Land
| Acreage | No |
| FenceType | Fence |
| LandAmenities | Park, Playground, Schools, Shopping |
| SizeFrontage | 12.49 M |
| SizeIrregular | 382.00 |
| SizeTotal | 382 M2|4,051 - 7,250 Sqft |
| SizeTotalText | 382 M2|4,051 - 7,250 Sqft |
| ZoningDescription | R-c1 |
Rooms
| Level | Type | Length | Width | Dimensions |
|---|---|---|---|---|
| Basement | Bedroom | 9.67 Ft x 8.67 Ft | ||
| Basement | 4pc Bathroom | 4.92 Ft x 7.92 Ft | ||
| Basement | Bedroom | 9.25 Ft x 8.25 Ft | ||
| Main Level | Bedroom | 9.83 Ft x 10.25 Ft | ||
| Main Level | 4pc Bathroom | 6.33 Ft x 7.42 Ft | ||
| Main Level | Primary Bedroom | 9.83 Ft x 11.83 Ft |
https://www.realtor.ca/real-estate/27335220/115-dovercliffe-way-se-calgary-dover
Interested?
Contact us for more information



























