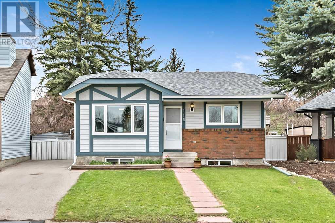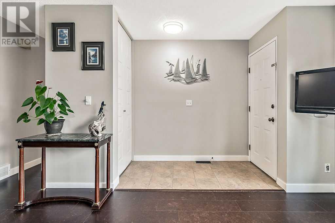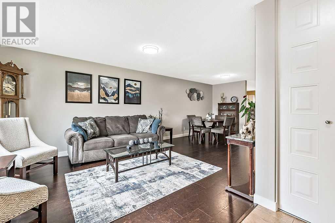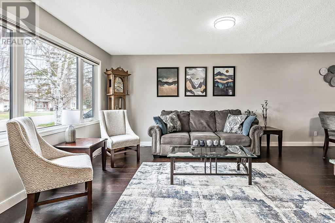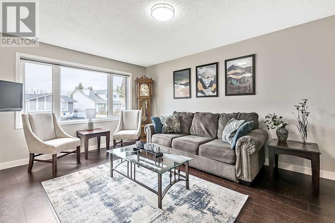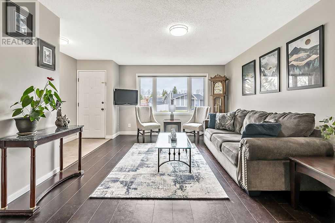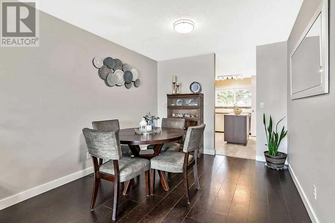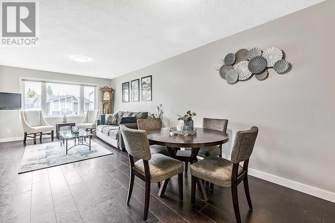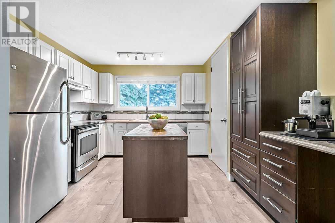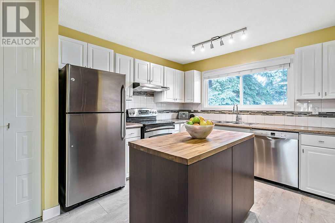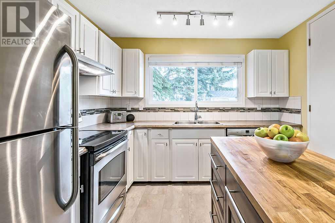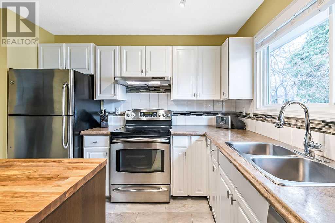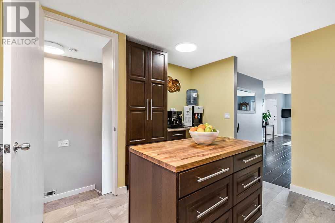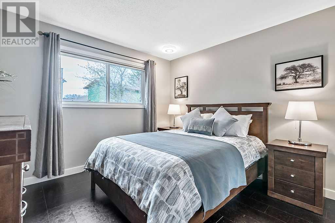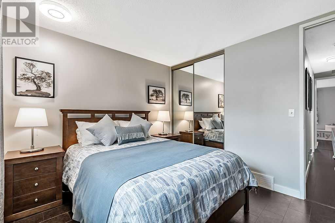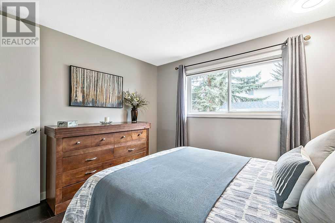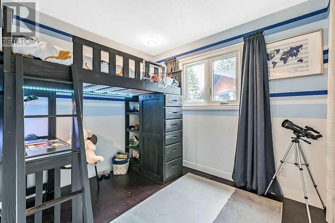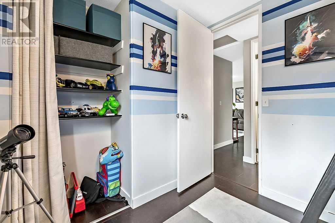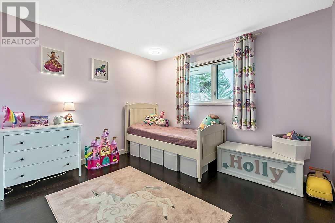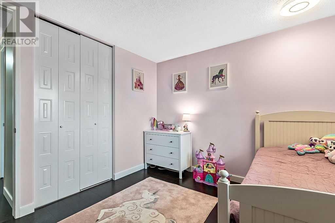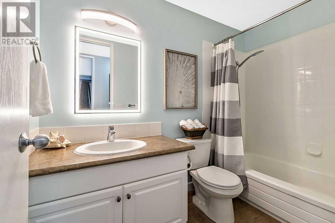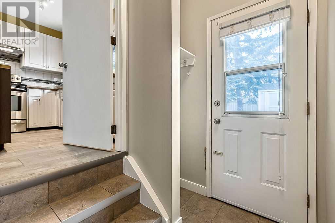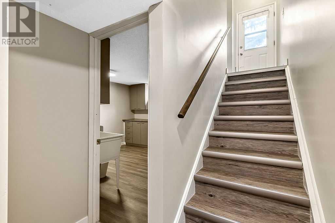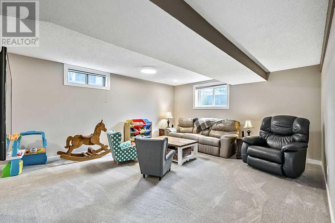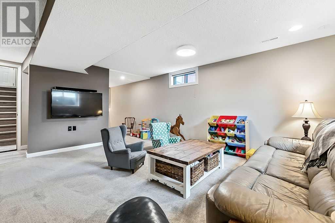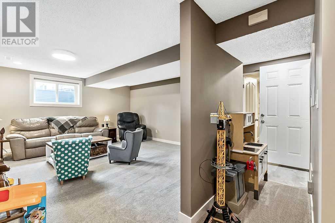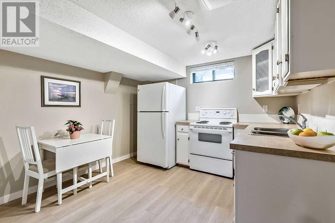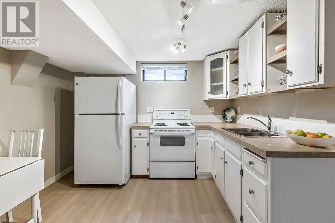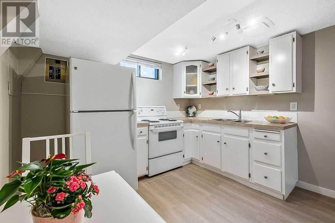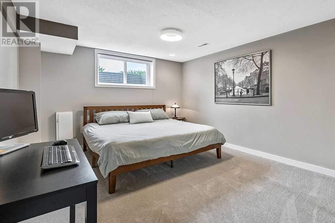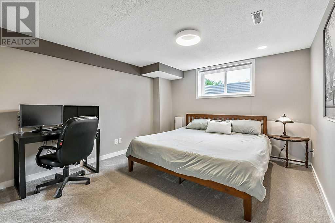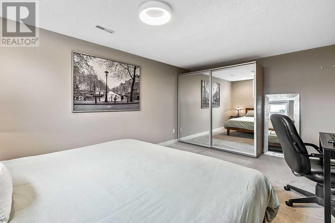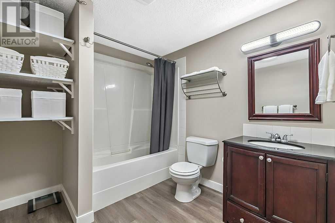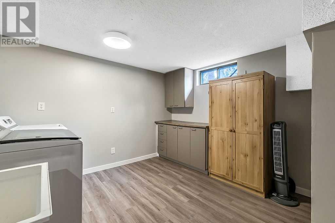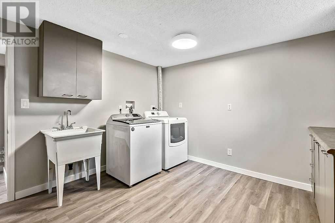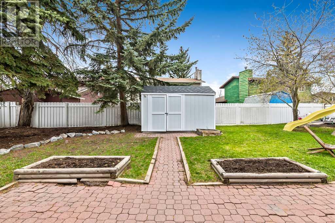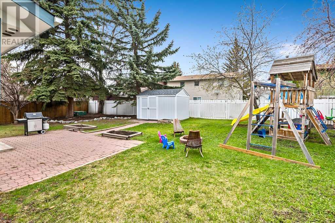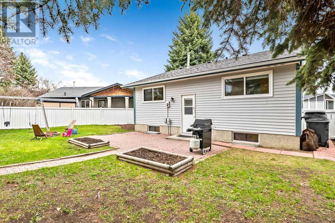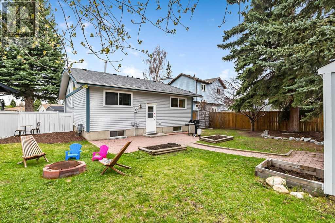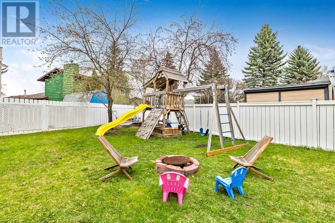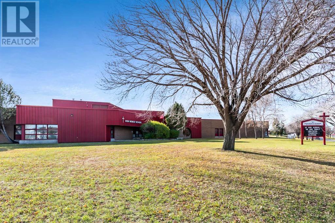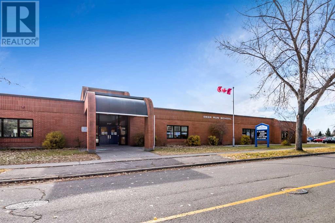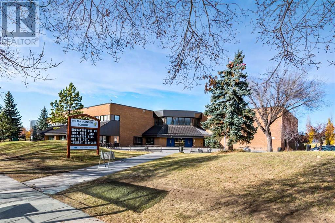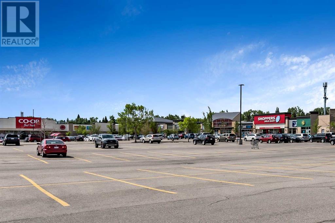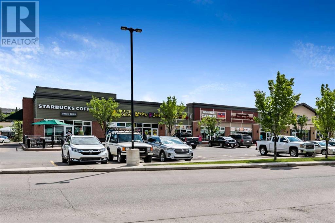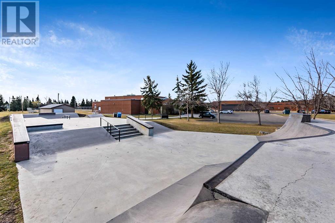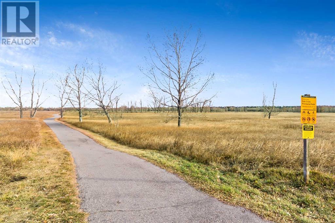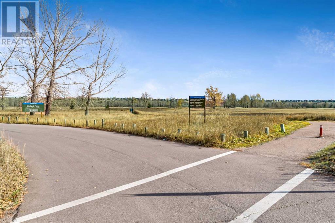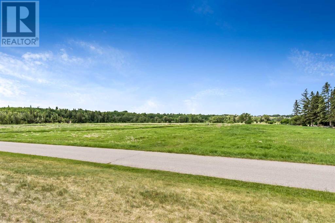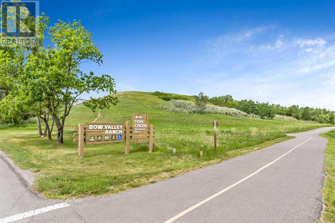115 Deer Lane Close Se Calgary, Alberta T2J 5X8
$565,000
Good things come in little packages and this little package is bursting with good things. Although not really that little, this home has over 2000 sq feet of living space. The huge pie lot is perfectly placed on a no through road just steps away from Fish Creek Park. If you are trying to get into the Calgary market this is an incredible place to live. As you drive up you will notice the shingles were replaced in 2017, there are triple pane windows and there is off street parking for your vehicles or RV. As you enter you realize just how quaint this home is. Warm cork floors flow through the living room and dining room . The kitchen has tons of cabinets and an island adds to the generous amount of counter space. The large kitchen window looks over your fabulous backyard. All three upstairs bedrooms are a generous size and the 4 piece bathroom completes this level. Are you looking for more room for guests or maybe extended family? Make your way downstairs and here you will find a beautiful illegal suite, complete with a full kitchen, bedroom and living room. This level has large windows to let the sunshine pour in, making it feel not like a basement at all. The laundry area is in a great location making it accessible from both the living space upstairs and down. Ensure you leave yourself enough time to enjoy the outdoor space on this home. This is a backyard that most of us can only dream about. There is enough room to enjoy a game of soccer or just enjoy relaxing on the ground level private patio. This entire property, including location is a pure gem! (id:52784)
Property Details
| MLS® Number | A2130016 |
| Property Type | Single Family |
| Community Name | Deer Run |
| Amenities Near By | Park, Playground |
| Features | Pvc Window, No Animal Home, No Smoking Home |
| Parking Space Total | 2 |
| Plan | 7810750 |
Building
| Bathroom Total | 2 |
| Bedrooms Above Ground | 3 |
| Bedrooms Below Ground | 1 |
| Bedrooms Total | 4 |
| Appliances | Washer, Refrigerator, Dishwasher, Stove, Dryer, Hood Fan, Window Coverings |
| Architectural Style | Bungalow |
| Basement Development | Finished |
| Basement Type | Full (finished) |
| Constructed Date | 1979 |
| Construction Material | Wood Frame |
| Construction Style Attachment | Detached |
| Cooling Type | None |
| Exterior Finish | Brick, Vinyl Siding |
| Flooring Type | Carpeted, Ceramic Tile, Cork, Vinyl |
| Foundation Type | Poured Concrete |
| Heating Fuel | Natural Gas |
| Heating Type | Forced Air |
| Stories Total | 1 |
| Size Interior | 1033.5 Sqft |
| Total Finished Area | 1033.5 Sqft |
| Type | House |
Parking
| Other | |
| Parking Pad |
Land
| Acreage | No |
| Fence Type | Fence |
| Land Amenities | Park, Playground |
| Landscape Features | Landscaped, Lawn |
| Size Frontage | 9.6 M |
| Size Irregular | 5575.71 |
| Size Total | 5575.71 Sqft|4,051 - 7,250 Sqft |
| Size Total Text | 5575.71 Sqft|4,051 - 7,250 Sqft |
| Zoning Description | R-c1 |
Rooms
| Level | Type | Length | Width | Dimensions |
|---|---|---|---|---|
| Basement | Bedroom | 11.33 Ft x 16.00 Ft | ||
| Basement | 4pc Bathroom | 7.75 Ft x 8.50 Ft | ||
| Basement | Family Room | 14.08 Ft x 15.75 Ft | ||
| Basement | Other | 10.25 Ft x 10.50 Ft | ||
| Basement | Laundry Room | 11.25 Ft x 11.50 Ft | ||
| Basement | Furnace | 4.50 Ft x 6.00 Ft | ||
| Main Level | Other | 3.67 Ft x 7.42 Ft | ||
| Main Level | Kitchen | 10.17 Ft x 12.33 Ft | ||
| Main Level | Dining Room | 9.17 Ft x 10.08 Ft | ||
| Main Level | Living Room | 12.00 Ft x 15.42 Ft | ||
| Main Level | Primary Bedroom | 10.25 Ft x 11.25 Ft | ||
| Main Level | 4pc Bathroom | 4.92 Ft x 8.75 Ft | ||
| Main Level | Bedroom | 10.00 Ft x 11.25 Ft | ||
| Main Level | Bedroom | 8.00 Ft x 9.50 Ft |
https://www.realtor.ca/real-estate/26870559/115-deer-lane-close-se-calgary-deer-run
Interested?
Contact us for more information

