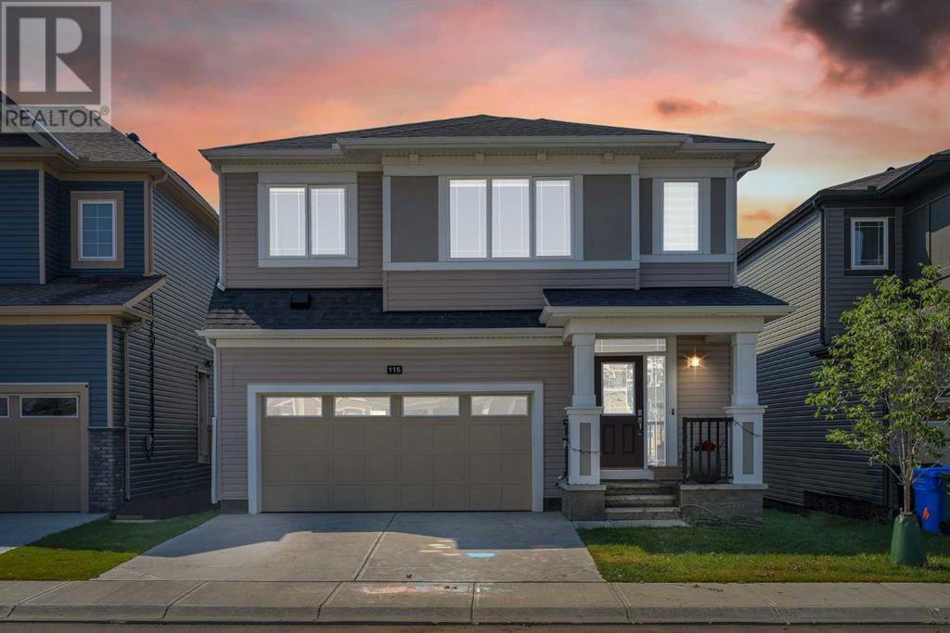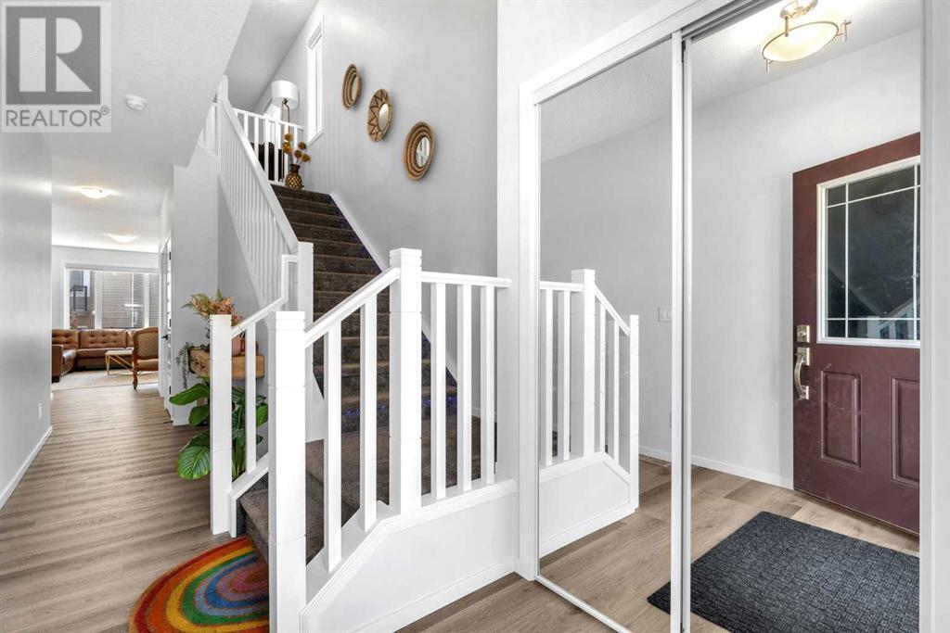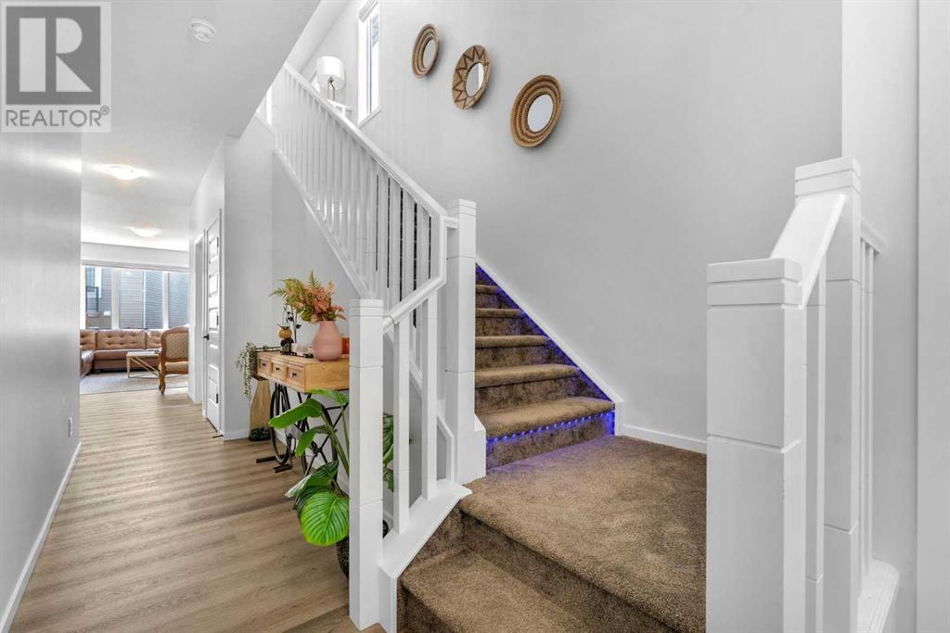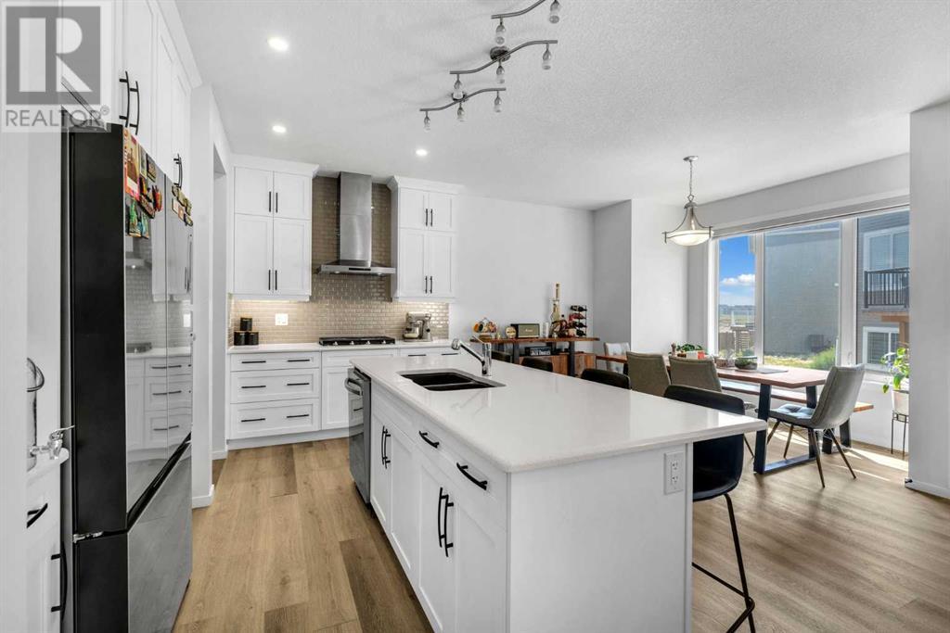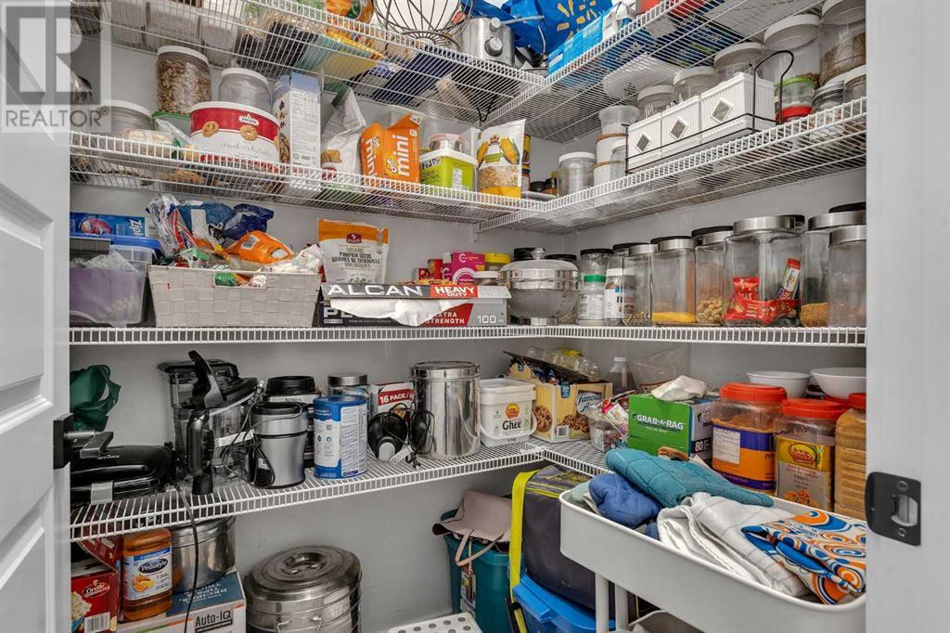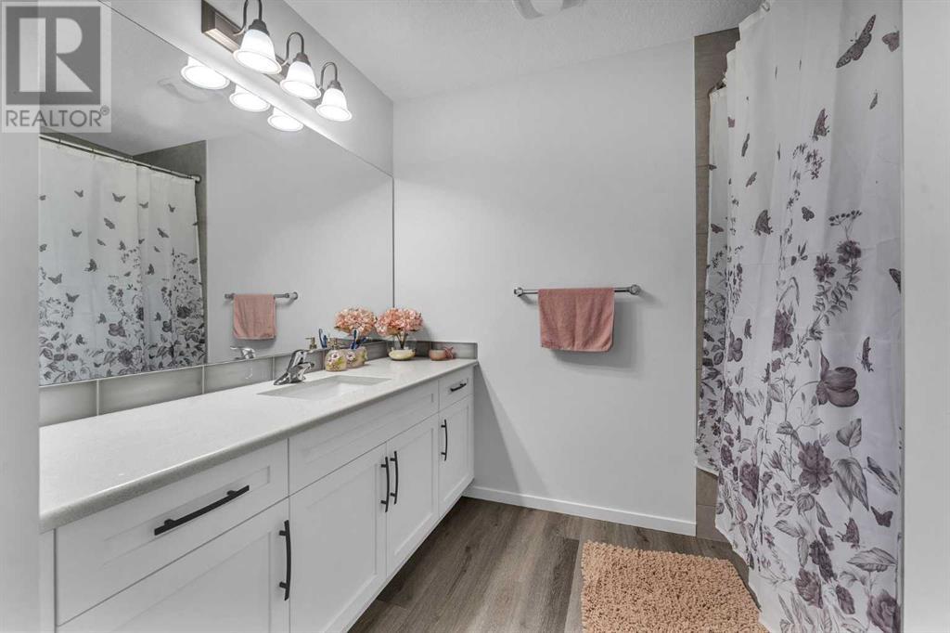4 Bedroom
3 Bathroom
2317.19 sqft
Fireplace
Central Air Conditioning
Forced Air
$749,000
This stunning, fully upgraded Mattamy ‘Whistler’ home, built in 2022, offers 4 bedrooms, 2.5 bathrooms, and a bonus room.Enjoy luxury vinyl plank flooring, quartz countertops, upgraded cabinetry, and more. The open-concept main floor includes a bright living area, a modern kitchen with stainless steel appliances, a flex room, and a 2-piece bathroom. Upstairs, you'll find one primary bedroom with walk-incloset and ensuite bathrooms, plus three additional bedrooms, a 4-piece bathroom, and a bonus room. This home also includes a front attacheddouble garage and is equipped with a security system and Central Air Conditioning. The location offers easy access to Stoney Trail, Metis Trail, and nearby amenities such as schools, grocery stores, parks, and walking paths. With its modern upgrades, spacious layout, and ideal location, this home is a rare find in Cityscape. Experience the perfect blend of style, comfort, and convenience—don’t miss out on this exceptional opportunity! Schedule your showing today! (id:52784)
Property Details
|
MLS® Number
|
A2165326 |
|
Property Type
|
Single Family |
|
Neigbourhood
|
Cityscape |
|
Community Name
|
Cityscape |
|
AmenitiesNearBy
|
Park, Playground |
|
Features
|
No Animal Home |
|
ParkingSpaceTotal
|
4 |
|
Plan
|
2110297 |
|
Structure
|
Deck |
Building
|
BathroomTotal
|
3 |
|
BedroomsAboveGround
|
4 |
|
BedroomsTotal
|
4 |
|
Appliances
|
Washer, Refrigerator, Range - Gas, Dishwasher, Dryer, Microwave, Oven - Built-in, Hood Fan, Garage Door Opener |
|
BasementDevelopment
|
Unfinished |
|
BasementFeatures
|
Separate Entrance |
|
BasementType
|
Full (unfinished) |
|
ConstructedDate
|
2022 |
|
ConstructionMaterial
|
Wood Frame |
|
ConstructionStyleAttachment
|
Detached |
|
CoolingType
|
Central Air Conditioning |
|
ExteriorFinish
|
Vinyl Siding |
|
FireplacePresent
|
Yes |
|
FireplaceTotal
|
1 |
|
FlooringType
|
Carpeted |
|
FoundationType
|
Poured Concrete |
|
HalfBathTotal
|
1 |
|
HeatingType
|
Forced Air |
|
StoriesTotal
|
2 |
|
SizeInterior
|
2317.19 Sqft |
|
TotalFinishedArea
|
2317.19 Sqft |
|
Type
|
House |
Parking
Land
|
Acreage
|
No |
|
FenceType
|
Not Fenced |
|
LandAmenities
|
Park, Playground |
|
SizeIrregular
|
3056.95 |
|
SizeTotal
|
3056.95 Sqft|0-4,050 Sqft |
|
SizeTotalText
|
3056.95 Sqft|0-4,050 Sqft |
|
ZoningDescription
|
R-g |
Rooms
| Level |
Type |
Length |
Width |
Dimensions |
|
Main Level |
2pc Bathroom |
|
|
5.00 Ft x 5.17 Ft |
|
Main Level |
Kitchen |
|
|
13.17 Ft x 10.00 Ft |
|
Main Level |
Office |
|
|
7.08 Ft x 7.67 Ft |
|
Main Level |
Dining Room |
|
|
11.50 Ft x 11.25 Ft |
|
Main Level |
Living Room |
|
|
17.33 Ft x 15.42 Ft |
|
Upper Level |
5pc Bathroom |
|
|
9.25 Ft x 10.83 Ft |
|
Upper Level |
Bedroom |
|
|
13.50 Ft x 10.33 Ft |
|
Upper Level |
Family Room |
|
|
14.92 Ft x 18.33 Ft |
|
Upper Level |
Primary Bedroom |
|
|
13.58 Ft x 11.50 Ft |
|
Upper Level |
4pc Bathroom |
|
|
10.00 Ft x 8.75 Ft |
|
Upper Level |
Bedroom |
|
|
11.25 Ft x 9.42 Ft |
|
Upper Level |
Bedroom |
|
|
9.33 Ft x 13.00 Ft |
|
Upper Level |
Laundry Room |
|
|
9.33 Ft x 6.50 Ft |
https://www.realtor.ca/real-estate/27407060/115-cityspring-gate-ne-calgary-cityscape

