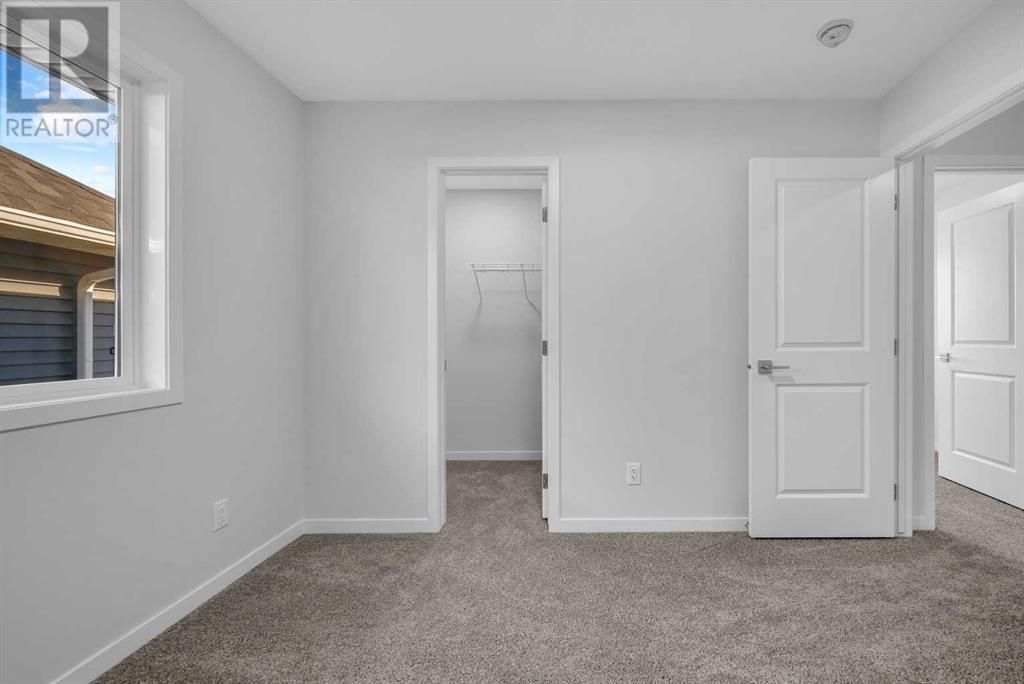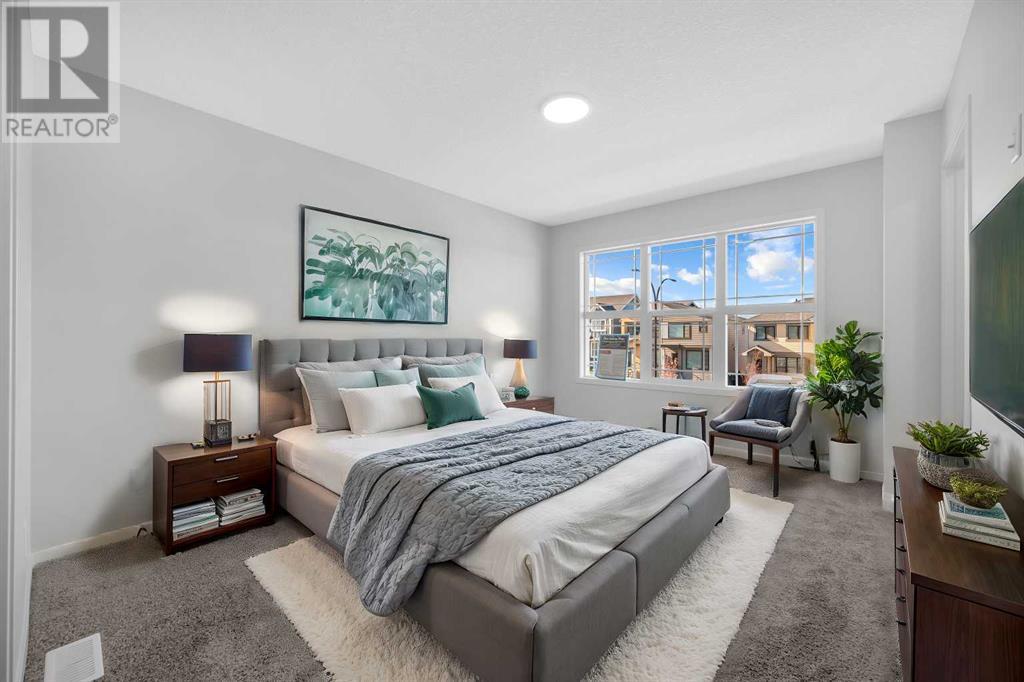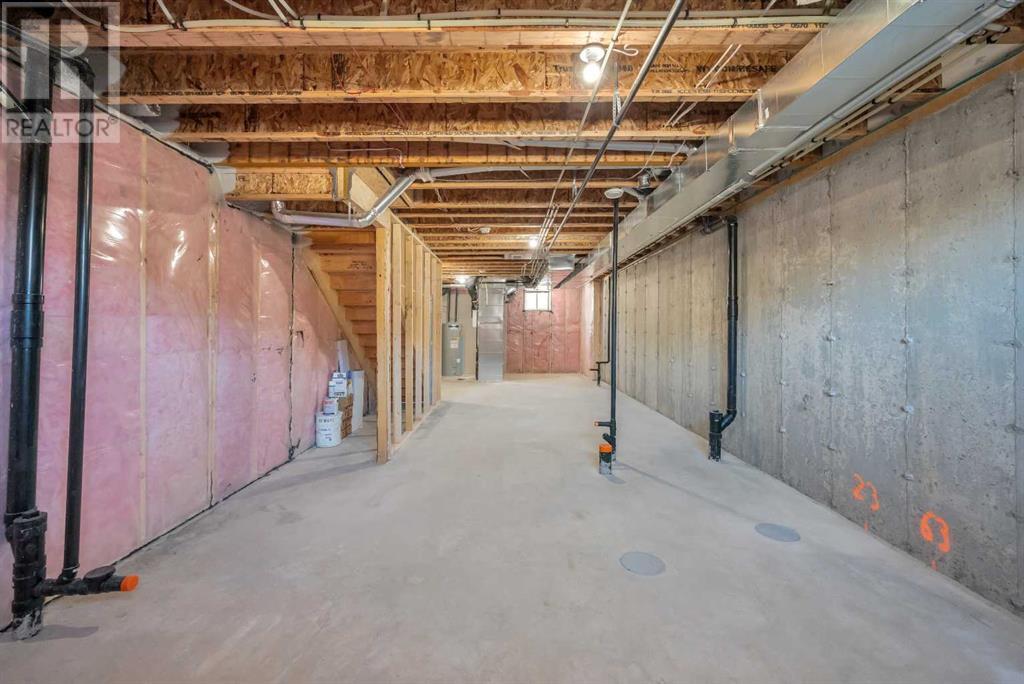3 Bedroom
3 Bathroom
1586.48 sqft
None
Forced Air
$579,999
*Back on the market as buyers were unable to secure financing* Brand New Home | Walking Distance to Amenities | 2024 Build | 3- Bedrooms| 2.5 Bathrooms | Quartz Countertops| Stainless Steel Appliances | Dual Tone Kitchen Cabinets | Open Floor Plan | High Ceilings | Ample Natural Light | Recessed Lighting | Upper Level Laundry | Rear Parking | Paved Alley Access. Step into the future of luxurious living with this stunning, newly-built duplex in the thriving Glacier Ridge community! Completed in 2024, this exquisite home features 3 spacious bedrooms, 2.5 elegant bathrooms. Be captivated by the modern design and open floor plan from the moment you enter. The sun-drenched living room, with its ample natural light, sets the stage for memorable gatherings. Host dinner parties in the expansive dining area, perfect for large family meals. The state-of-the-art kitchen is a chef's dream, featuring sleek quartz countertops, stainless steel appliances, chic two-tone cabinets, and a stylish white backsplash. A convenient pantry ensures you’ll never run out of storage space. The adjacent mudroom with closet storage provides easy access to the backyard. Ascend to the upper level to discover a sanctuary of comfort. The grand primary bedroom offers a walk-in closet and a luxurious 3-piece ensuite with a walk-in shower. Two additional bedrooms provide ample space for family or guests, sharing a well-appointed 4-piece bathroom. For ultimate convenience, the upper-level laundry is perfectly situated near the bedrooms. The basement, prepped with a side entrance and rough-in plumbing, is ready for your customization. It offers excellent potential as a mortgage helper by allowing you to create a secondary suite for extra living space. A secondary suite would be subject to approval and permitting by the city/municipality. Parking is a breeze with a rear double parking pad and additional street parking, plus a paved alley at the back. Enjoy the convenience of being within walking distance to Shaganappi Trail, bus stops, Shoppers Drug Mart, and Calgary Co-op. With excellent transit access and a wealth of nearby amenities, renting the basement will be highly attractive to prospective tenants. Buyers will have peace of mind as the House has full new home warranty. The Village Center at Glacier Ridge is thoughtfully designed with a variety of outdoor amenities such as a pump track, skating ribbon, walking paths, basketball courts, an all-ages playground, a spray park, a tennis court, an ice rink, patio spaces, a firepit, and a toboggan hill. Indoors, residents will enjoy a gymnasium, rentable rooms for programs and activities, private event spaces, banquet areas, and comfortable seating and gathering spots. Don’t miss this opportunity to own a piece of modern paradise. Schedule your showing today and make this breathtaking home yours! (id:52784)
Property Details
|
MLS® Number
|
A2169007 |
|
Property Type
|
Single Family |
|
Neigbourhood
|
Glacier Ridge |
|
Community Name
|
Glacier Ridge |
|
AmenitiesNearBy
|
Playground, Schools, Shopping |
|
Features
|
Other, Back Lane, No Animal Home, No Smoking Home |
|
ParkingSpaceTotal
|
2 |
|
Plan
|
2311588 |
|
Structure
|
None |
Building
|
BathroomTotal
|
3 |
|
BedroomsAboveGround
|
3 |
|
BedroomsTotal
|
3 |
|
Age
|
New Building |
|
Appliances
|
Washer, Refrigerator, Range - Electric, Dishwasher, Dryer, Microwave Range Hood Combo |
|
BasementDevelopment
|
Unfinished |
|
BasementFeatures
|
Separate Entrance |
|
BasementType
|
Full (unfinished) |
|
ConstructionMaterial
|
Wood Frame |
|
ConstructionStyleAttachment
|
Semi-detached |
|
CoolingType
|
None |
|
ExteriorFinish
|
Stone, Vinyl Siding |
|
FlooringType
|
Carpeted, Ceramic Tile, Vinyl Plank |
|
FoundationType
|
Poured Concrete |
|
HalfBathTotal
|
1 |
|
HeatingType
|
Forced Air |
|
StoriesTotal
|
2 |
|
SizeInterior
|
1586.48 Sqft |
|
TotalFinishedArea
|
1586.48 Sqft |
|
Type
|
Duplex |
Parking
Land
|
Acreage
|
No |
|
FenceType
|
Not Fenced |
|
LandAmenities
|
Playground, Schools, Shopping |
|
SizeDepth
|
34 M |
|
SizeFrontage
|
6.4 M |
|
SizeIrregular
|
2346.53 |
|
SizeTotal
|
2346.53 Sqft|0-4,050 Sqft |
|
SizeTotalText
|
2346.53 Sqft|0-4,050 Sqft |
|
ZoningDescription
|
R-gm |
Rooms
| Level |
Type |
Length |
Width |
Dimensions |
|
Main Level |
2pc Bathroom |
|
|
5.00 Ft x 4.92 Ft |
|
Main Level |
Dining Room |
|
|
5.75 Ft x 10.67 Ft |
|
Main Level |
Kitchen |
|
|
10.00 Ft x 17.00 Ft |
|
Main Level |
Living Room |
|
|
11.75 Ft x 27.50 Ft |
|
Upper Level |
3pc Bathroom |
|
|
7.58 Ft x 4.92 Ft |
|
Upper Level |
4pc Bathroom |
|
|
7.42 Ft x 4.92 Ft |
|
Upper Level |
Bedroom |
|
|
10.92 Ft x 9.17 Ft |
|
Upper Level |
Bedroom |
|
|
10.58 Ft x 9.00 Ft |
|
Upper Level |
Primary Bedroom |
|
|
10.92 Ft x 13.67 Ft |
https://www.realtor.ca/real-estate/27480264/115-aquila-drive-nw-calgary-glacier-ridge



















































