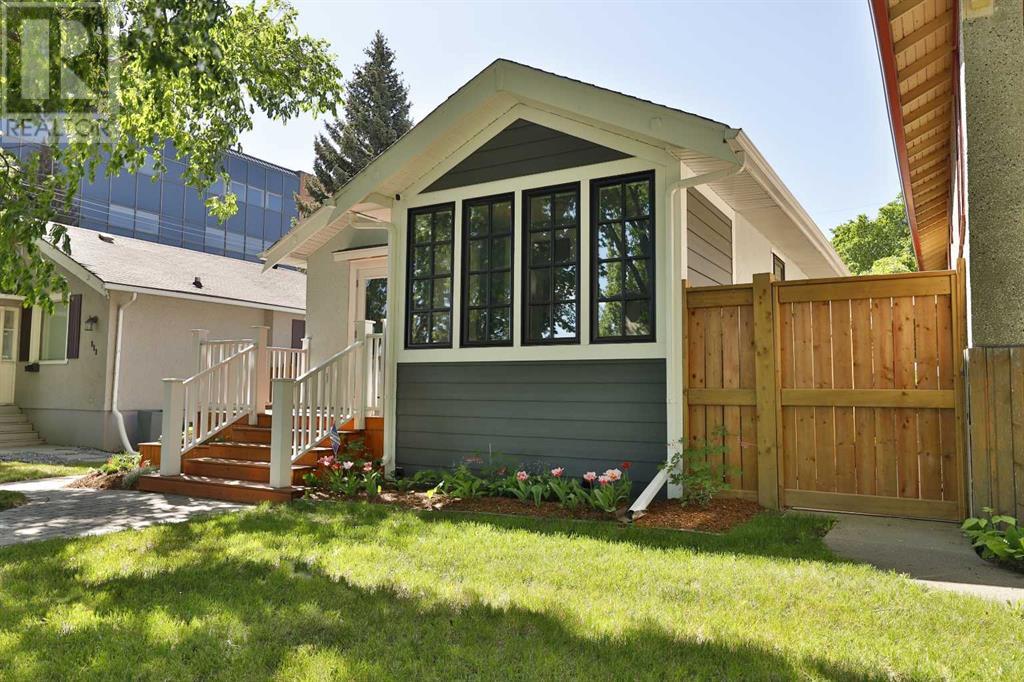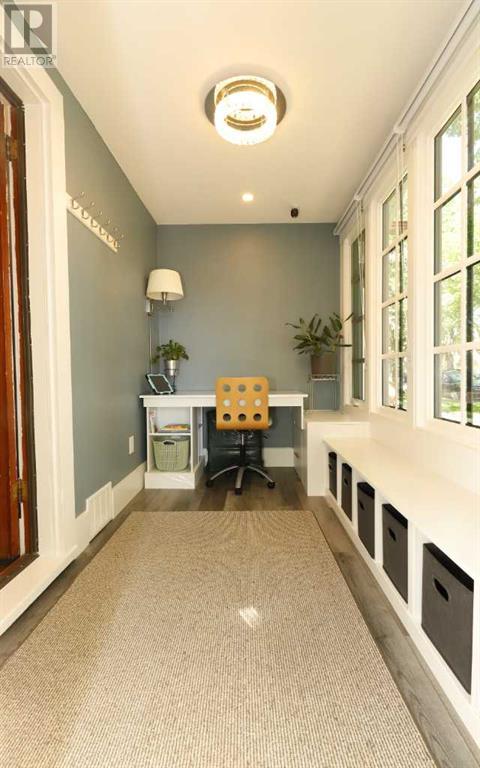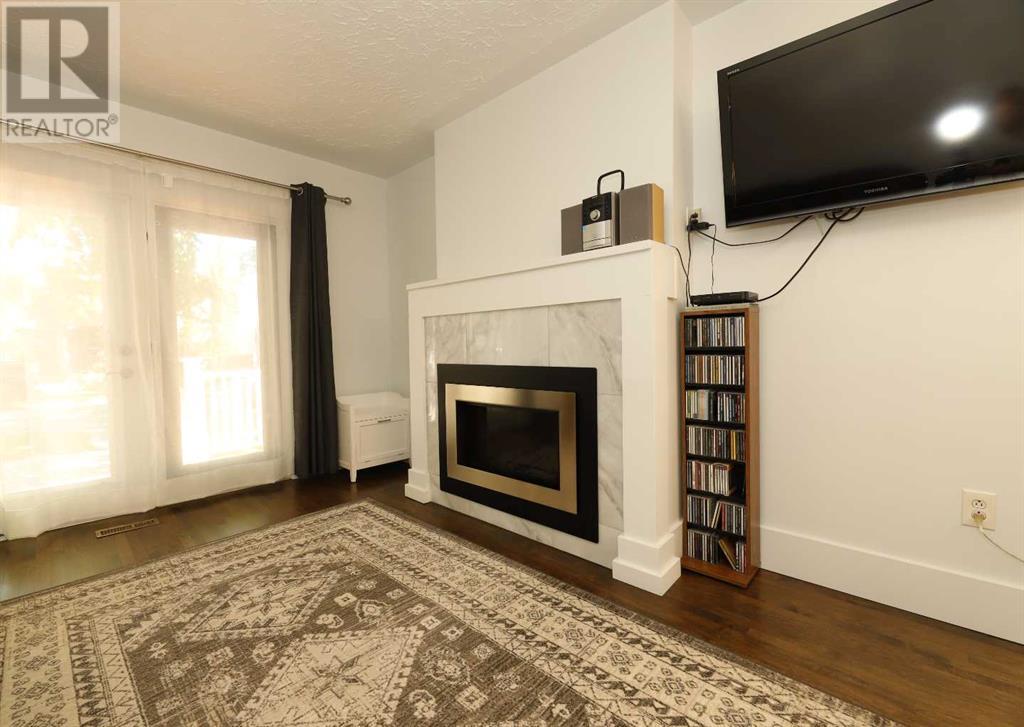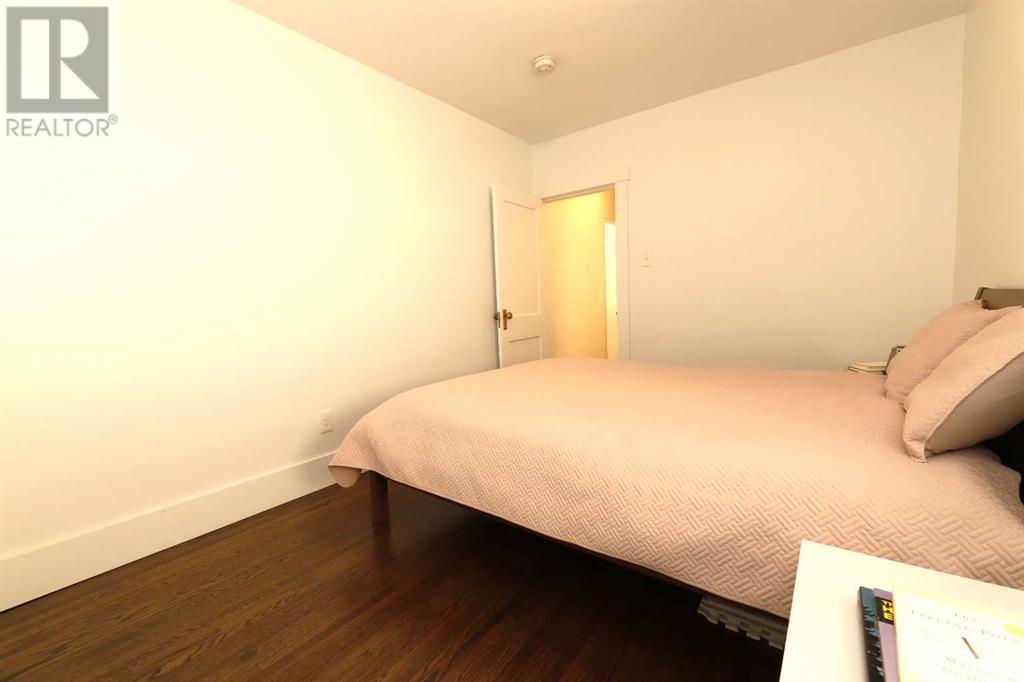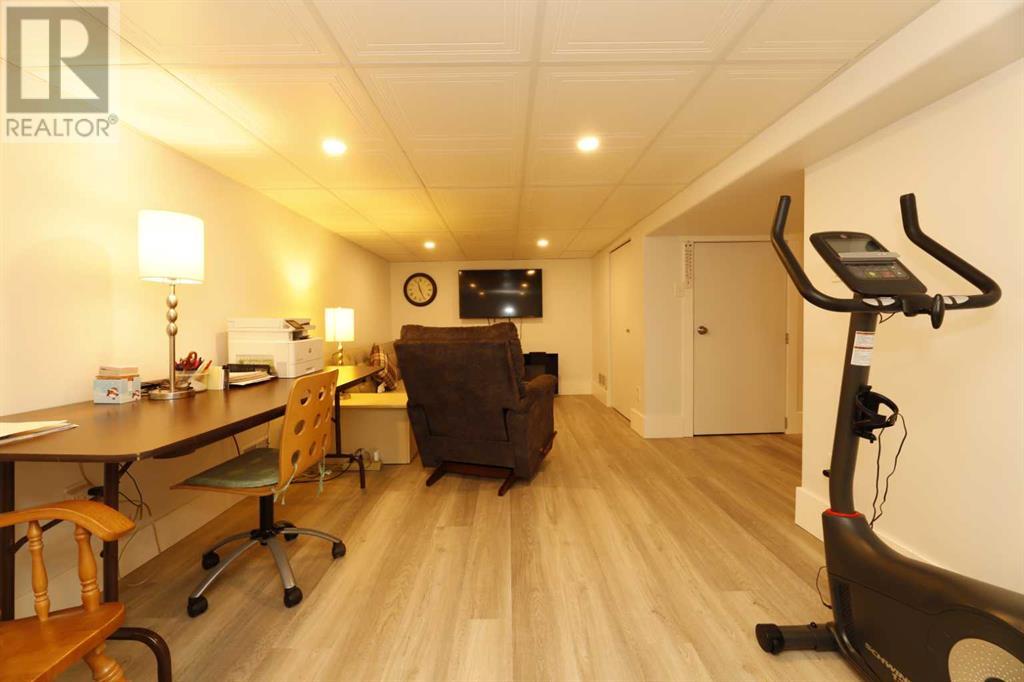115 11 Avenue Nw Calgary, Alberta T2M 0B7
$799,900
Imagine yourself living in the vibrant community of Crescent Heights, half a block from Crescent Hts. H.S. and Centre Street. Besides having around you a multitude of restaurants, cafes, gathering places and lots of amenities and only five minutes into downtown whether you drive or take public transit; or if you prefer to walk only 15 minutes. The house you will call home is a newly renovated bungalow that kept a lot of it's original characters while adding a lot of functionality and quality. There are two bedrooms and two full bathrooms, plus an insulated sound room in the basement that you will use to go wild or one can use as a temporary third bedroom. The main floor is an open concept floor plan with a view from front to back. The kitchen features a huge peninsula with quartz countertops and backsplash. Samsung stainless steel appliances includes an electric range with a split oven and a new dishwasher (never been used). Besides the bathroom/laundry room, the utility room and sound room; the fully finished basement includes a family room/dinette area, office and gym all in one. The house has been painstakingly renovated over several years providing attention to details and unexpected quality for this type of house. There are too many upgrades to list; included are triple glazed windows, central air conditioning, and high efficient furnace to name a few but a visit to the home will be a great way to discover them. If you like the interior; you will certainly enjoy the exterior. the curb appeal is fantastic with it's cedar deck and flower boxes, the garden door and a mud room sporting grilled windows and night flood lights, enhanced by the large trees serving as a canopy over the street. Wide roman paver walkways lead you to the front as well as a fully fenced backyard providing privacy and security. A sophisticated rainwater collection system including three rain barrels and a pond will provide you with almost 1500 L of rainwater which will replenish with every r ainfall. A large deck and an oversized, heated, double car garage completes this package. This house has seen a lot of love and happiness from it's owner and the surrounding community over the years, and it is now ready for the next wave of human spirits to enjoy. Be the first to view; call for your private viewing today!!! (id:52784)
Open House
This property has open houses!
1:00 pm
Ends at:4:00 pm
Property Details
| MLS® Number | A2145157 |
| Property Type | Single Family |
| Neigbourhood | Hounsfield Heights/Briar Hill |
| Community Name | Crescent Heights |
| AmenitiesNearBy | Park, Playground, Recreation Nearby, Schools, Shopping |
| Features | Treed, Back Lane, Pvc Window, No Animal Home, No Smoking Home |
| ParkingSpaceTotal | 2 |
| Plan | 3946n |
| Structure | Deck |
Building
| BathroomTotal | 2 |
| BedroomsAboveGround | 2 |
| BedroomsTotal | 2 |
| Appliances | Washer, Refrigerator, Dishwasher, Stove, Dryer, Hood Fan, Window Coverings, Garage Door Opener |
| ArchitecturalStyle | Bungalow |
| BasementDevelopment | Finished |
| BasementType | Full (finished) |
| ConstructedDate | 1927 |
| ConstructionMaterial | Wood Frame |
| ConstructionStyleAttachment | Detached |
| CoolingType | Central Air Conditioning |
| ExteriorFinish | Stucco |
| FireplacePresent | Yes |
| FireplaceTotal | 1 |
| FlooringType | Hardwood, Laminate, Tile |
| FoundationType | Poured Concrete |
| HeatingFuel | Electric, Natural Gas |
| HeatingType | Forced Air |
| StoriesTotal | 1 |
| SizeInterior | 932 Sqft |
| TotalFinishedArea | 932 Sqft |
| Type | House |
Parking
| Detached Garage | 2 |
| Oversize |
Land
| Acreage | No |
| FenceType | Fence |
| LandAmenities | Park, Playground, Recreation Nearby, Schools, Shopping |
| LandscapeFeatures | Garden Area, Landscaped, Lawn |
| SizeDepth | 36.57 M |
| SizeFrontage | 10.37 M |
| SizeIrregular | 379.00 |
| SizeTotal | 379 M2|4,051 - 7,250 Sqft |
| SizeTotalText | 379 M2|4,051 - 7,250 Sqft |
| ZoningDescription | R-c2 |
Rooms
| Level | Type | Length | Width | Dimensions |
|---|---|---|---|---|
| Basement | Media | 13.67 Ft x 10.58 Ft | ||
| Basement | Recreational, Games Room | 23.83 Ft x 9.83 Ft | ||
| Basement | Laundry Room | 9.25 Ft x 9.17 Ft | ||
| Basement | 3pc Bathroom | Measurements not available | ||
| Main Level | Other | 11.00 Ft x 6.00 Ft | ||
| Main Level | Living Room | 12.33 Ft x 11.17 Ft | ||
| Main Level | Dining Room | 12.25 Ft x 8.00 Ft | ||
| Main Level | Other | 12.17 Ft x 12.17 Ft | ||
| Main Level | Primary Bedroom | 13.67 Ft x 9.50 Ft | ||
| Main Level | Bedroom | 10.00 Ft x 9.50 Ft | ||
| Main Level | 3pc Bathroom | Measurements not available |
https://www.realtor.ca/real-estate/27102620/115-11-avenue-nw-calgary-crescent-heights
Interested?
Contact us for more information


