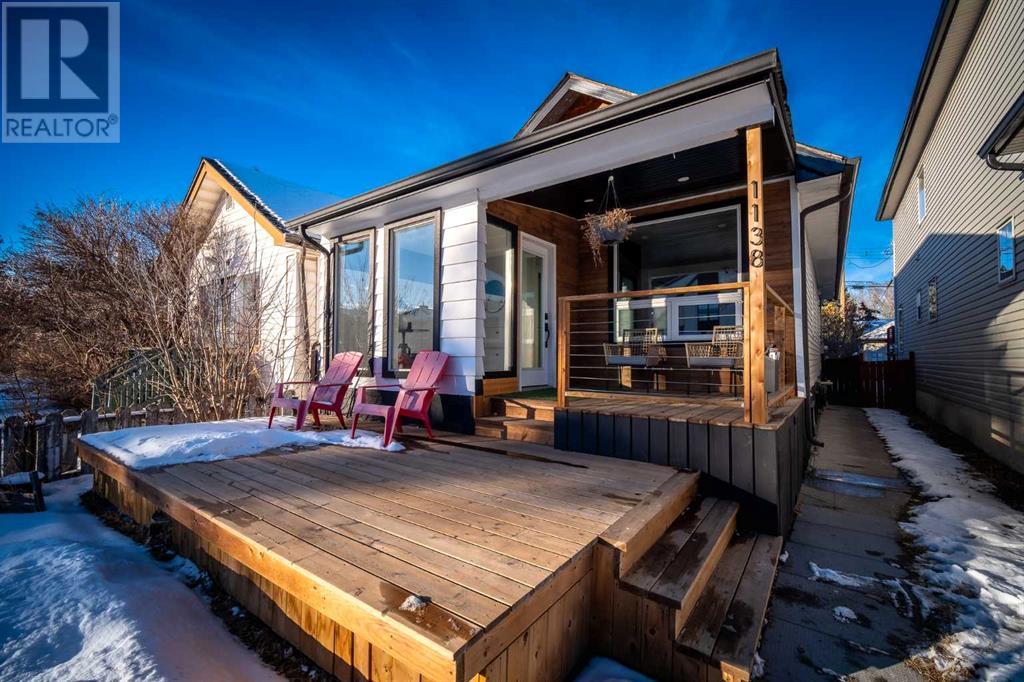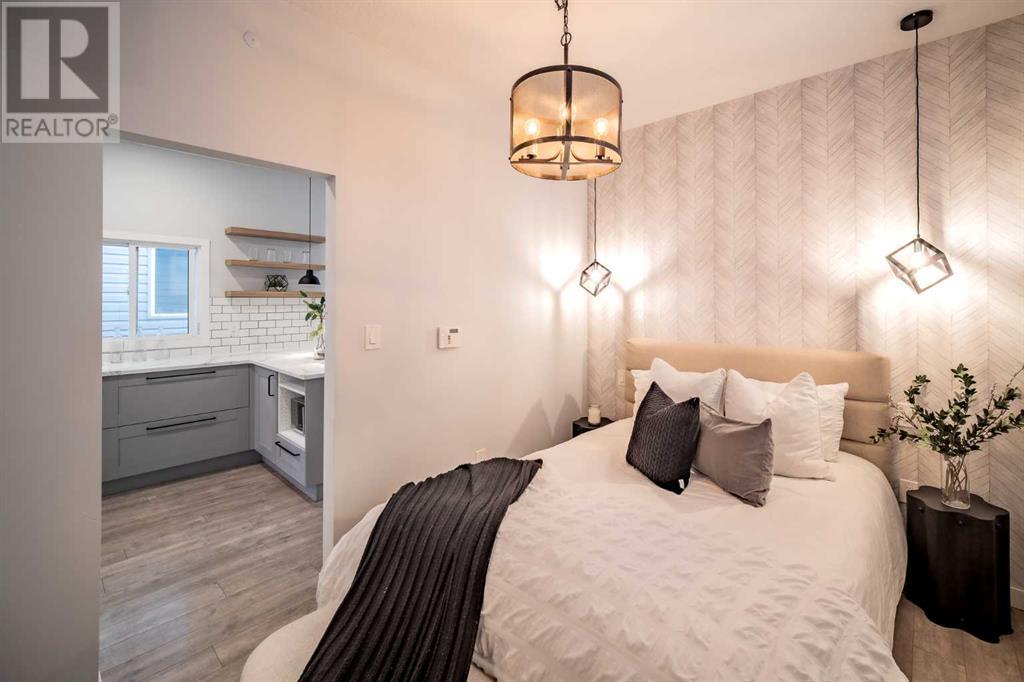1138 21 Avenue Nw Calgary, Alberta T2M 1K9
$639,900
Welcome home to this beautiful FULLY RENOVATED bungalow in the desirable community of Capital hill. This charming bungalow was FULLY RENOVATED in 2019 which offers modern living with the comfort of a cozy, well-maintained home. Featuring 2 bedrooms, and 1.5 baths, it provides ample space and stylish updates throughout. The open-concept living area is perfect for entertaining or relaxing, while the updated kitchen boasts contemporary finishes and quality appliances. Rear entry provides a unique bonus: a dedicated dog wash area, perfect for keeping your furry friends clean. The partially developed basement offers a space ready for customization to suit your needs. This home combines convenience, functionality, and style, making it a perfect retreat. Steps away from Confederation park, SAIT and a short communicate to the downtown core. (id:52784)
Property Details
| MLS® Number | A2185806 |
| Property Type | Single Family |
| Neigbourhood | Capitol Hill |
| Community Name | Capitol Hill |
| Amenities Near By | Playground, Schools, Shopping |
| Features | Back Lane |
| Parking Space Total | 2 |
| Plan | 3150p |
| Structure | Deck, Porch, Porch, Porch |
Building
| Bathroom Total | 2 |
| Bedrooms Above Ground | 2 |
| Bedrooms Total | 2 |
| Appliances | Refrigerator, Gas Stove(s), Dishwasher, Hood Fan, Window Coverings, Washer & Dryer |
| Architectural Style | Bungalow |
| Basement Development | Partially Finished |
| Basement Type | Partial (partially Finished) |
| Constructed Date | 1914 |
| Construction Material | Wood Frame |
| Construction Style Attachment | Detached |
| Cooling Type | None |
| Exterior Finish | Vinyl Siding |
| Fireplace Present | Yes |
| Fireplace Total | 1 |
| Flooring Type | Laminate |
| Foundation Type | Brick |
| Half Bath Total | 1 |
| Stories Total | 1 |
| Size Interior | 1,008 Ft2 |
| Total Finished Area | 1008 Sqft |
| Type | House |
Parking
| Other |
Land
| Acreage | No |
| Fence Type | Fence |
| Land Amenities | Playground, Schools, Shopping |
| Size Frontage | 7.61 M |
| Size Irregular | 279.00 |
| Size Total | 279 M2|0-4,050 Sqft |
| Size Total Text | 279 M2|0-4,050 Sqft |
| Zoning Description | R-cg |
Rooms
| Level | Type | Length | Width | Dimensions |
|---|---|---|---|---|
| Main Level | 2pc Bathroom | 4.50 Ft x 4.17 Ft | ||
| Main Level | 4pc Bathroom | 8.42 Ft x 6.00 Ft | ||
| Main Level | Primary Bedroom | 8.42 Ft x 11.75 Ft | ||
| Main Level | Dining Room | 9.42 Ft x 7.58 Ft | ||
| Main Level | Foyer | 8.42 Ft x 8.67 Ft | ||
| Main Level | Hall | 3.58 Ft x 4.17 Ft | ||
| Main Level | Kitchen | 9.42 Ft x 19.92 Ft | ||
| Main Level | Laundry Room | 8.17 Ft x 9.42 Ft | ||
| Main Level | Living Room | 9.42 Ft x 11.83 Ft | ||
| Main Level | Other | 7.50 Ft x 6.75 Ft | ||
| Main Level | Bedroom | 8.42 Ft x 11.83 Ft | ||
| Main Level | Other | 8.42 Ft x 4.25 Ft |
https://www.realtor.ca/real-estate/27787351/1138-21-avenue-nw-calgary-capitol-hill
Contact Us
Contact us for more information































