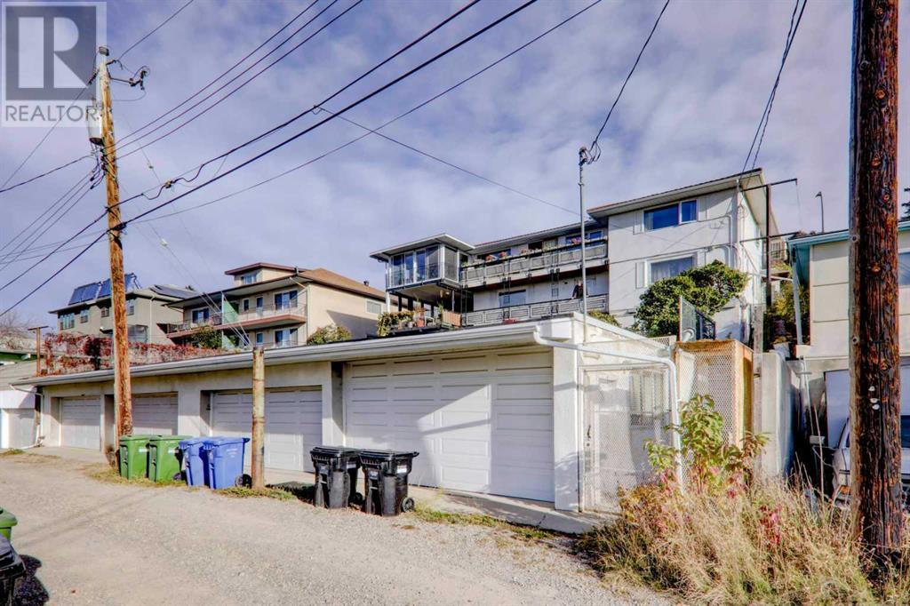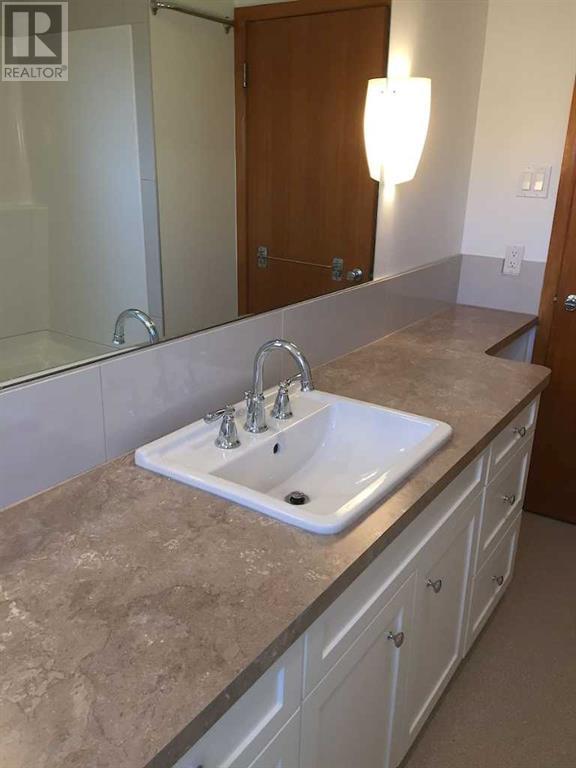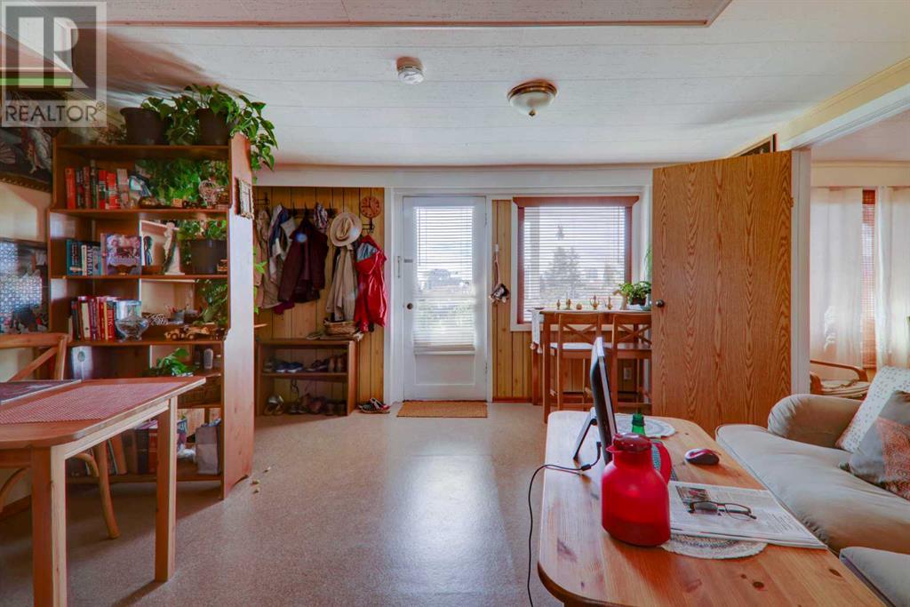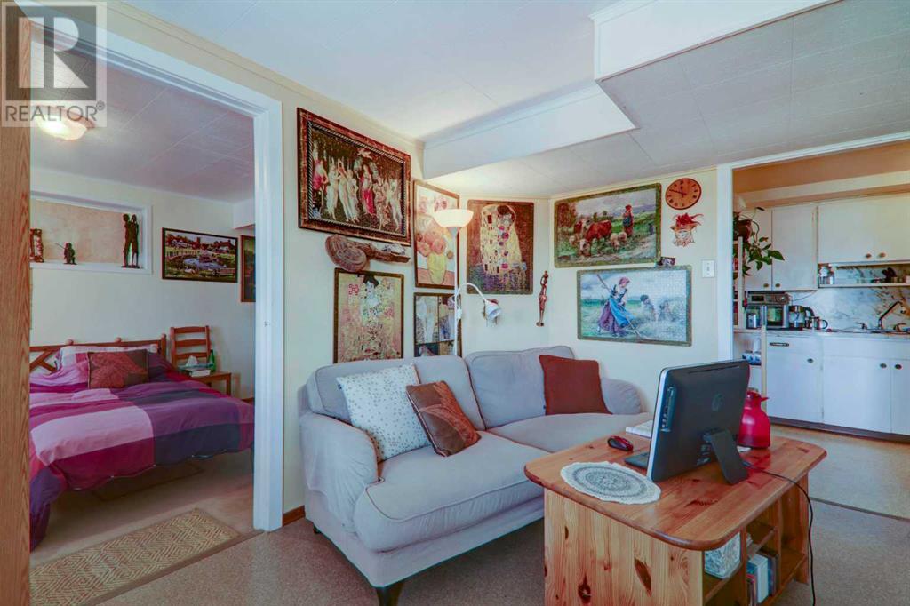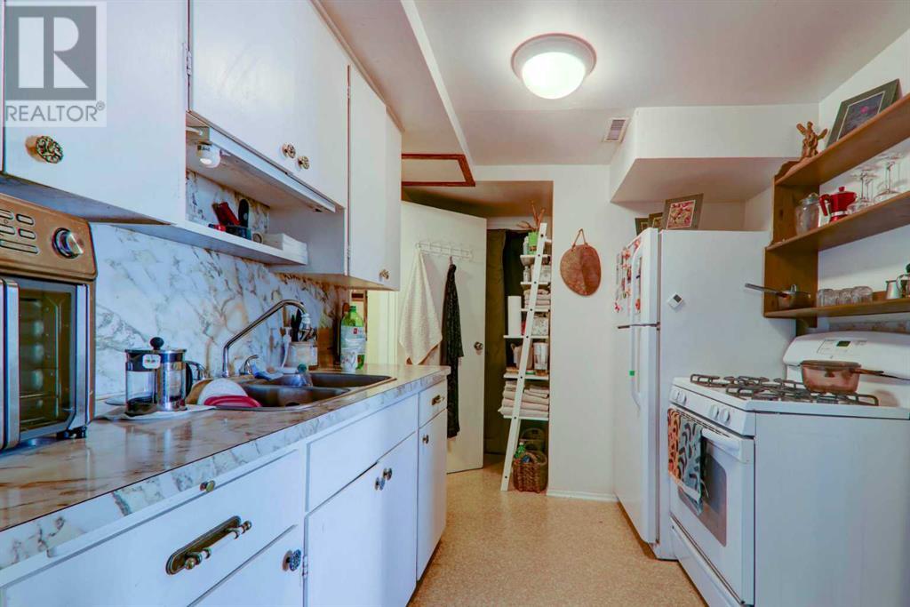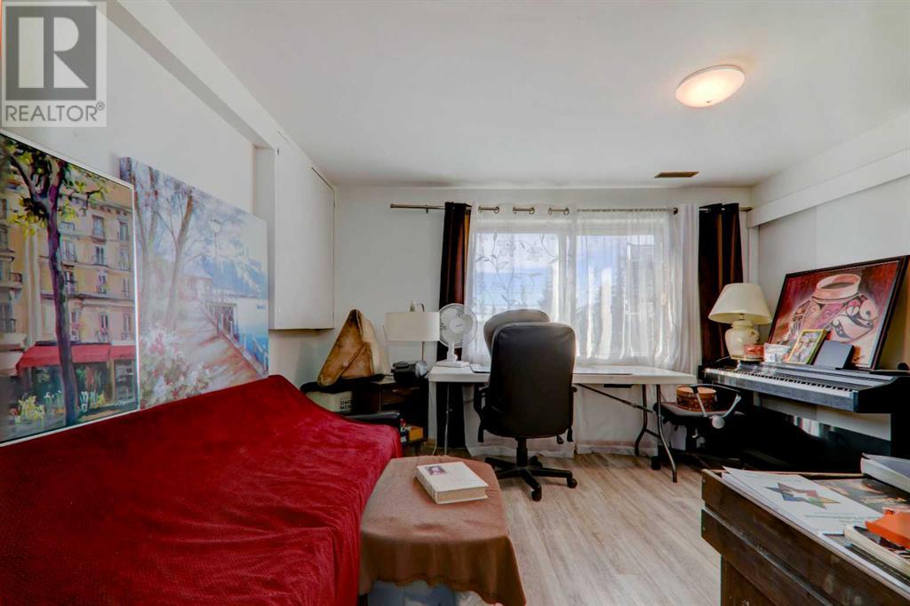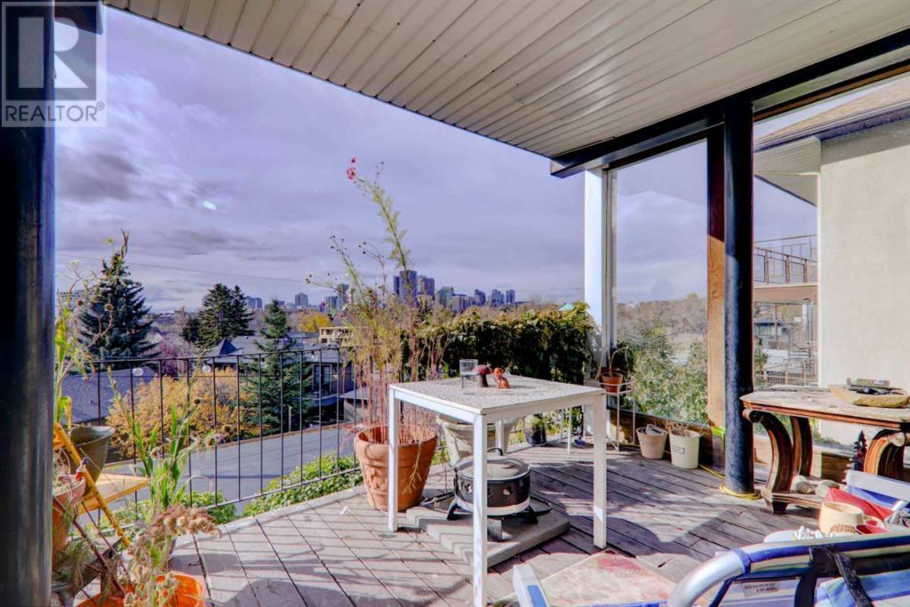7 Bedroom
6 Bathroom
1,797 ft2
Bungalow
None
Forced Air
$1,599,999
This unique 6 unit property in the heart of Bridgeland has unobstructed city views and offers a rare opportunity for investors. Situated on a 80 x 110 ft lot on a quiet, cul de sac. This property has incredible potential for rental income and future redevelopment. The main floor, ideal to rental or to live, is a spacious 1,700 sqft with 2 bedrooms, a 4-piece bathroom, kitchen, living room, dining room, and sunroom.The other remaining 5 units are illegal suites. Unit 2 (Second Floor): A cozy 574 sqft unit featuring 1 bedroom, a 4-piece bathroom, living room, and kitchen. Unit 3 (Second Floor): Offering 596 sqft, this unit includes a bedroom, kitchen, living room, and 4-piece bathroom. Unit 4 (Lower Walk-Out Level): 623 sqft with 2 bedrooms, living room, kitchen, and 4-piece bathroom. Unit 5 (Lower Walk-Out Level): Recently updated 273 sqft studio suite with a living/bedroom, galley kitchen, and 3-piece bathroom. Unit 6 (Two-Storey): 808 sqft unit with a kitchen, living room, and 4-piece bathroom on the second floor, plus the primary bedroom on the lower walk-out level. There are 2 laundry areas and a heated greenhouse. The property also includes four double garages, with three currently rented out for additional income. This multi-unit property offers immense investment potential with its prime location, spectacular views, and steady rental opportunities. (id:52784)
Property Details
|
MLS® Number
|
A2174446 |
|
Property Type
|
Single Family |
|
Neigbourhood
|
Renfrew |
|
Community Name
|
Bridgeland/Riverside |
|
Amenities Near By
|
Park, Playground, Schools, Shopping |
|
Features
|
Back Lane, French Door |
|
Parking Space Total
|
8 |
|
Plan
|
8150an |
Building
|
Bathroom Total
|
6 |
|
Bedrooms Above Ground
|
2 |
|
Bedrooms Below Ground
|
5 |
|
Bedrooms Total
|
7 |
|
Appliances
|
See Remarks |
|
Architectural Style
|
Bungalow |
|
Basement Development
|
Finished |
|
Basement Features
|
Suite |
|
Basement Type
|
Full (finished) |
|
Constructed Date
|
1956 |
|
Construction Material
|
Wood Frame |
|
Construction Style Attachment
|
Detached |
|
Cooling Type
|
None |
|
Exterior Finish
|
Stone, Stucco |
|
Flooring Type
|
Hardwood, Linoleum, Tile |
|
Foundation Type
|
Poured Concrete |
|
Heating Type
|
Forced Air |
|
Stories Total
|
1 |
|
Size Interior
|
1,797 Ft2 |
|
Total Finished Area
|
1797 Sqft |
|
Type
|
House |
Parking
Land
|
Acreage
|
No |
|
Fence Type
|
Fence |
|
Land Amenities
|
Park, Playground, Schools, Shopping |
|
Size Depth
|
33.56 M |
|
Size Frontage
|
24.34 M |
|
Size Irregular
|
817.00 |
|
Size Total
|
817 M2|7,251 - 10,889 Sqft |
|
Size Total Text
|
817 M2|7,251 - 10,889 Sqft |
|
Zoning Description
|
R-cg |
Rooms
| Level |
Type |
Length |
Width |
Dimensions |
|
Lower Level |
Bedroom |
|
|
10.58 Ft x 14.50 Ft |
|
Lower Level |
Kitchen |
|
|
9.33 Ft x 8.92 Ft |
|
Lower Level |
Living Room |
|
|
9.42 Ft x 6.50 Ft |
|
Lower Level |
4pc Bathroom |
|
|
5.75 Ft x 11.00 Ft |
|
Lower Level |
Storage |
|
|
5.42 Ft x 5.42 Ft |
|
Lower Level |
4pc Bathroom |
|
|
8.50 Ft x 5.67 Ft |
|
Lower Level |
Kitchen |
|
|
12.58 Ft x 9.75 Ft |
|
Lower Level |
Bedroom |
|
|
8.42 Ft x 14.67 Ft |
|
Lower Level |
Living Room |
|
|
12.58 Ft x 14.67 Ft |
|
Lower Level |
4pc Bathroom |
|
|
5.75 Ft x 7.50 Ft |
|
Lower Level |
Kitchen |
|
|
8.08 Ft x 12.42 Ft |
|
Lower Level |
Living Room |
|
|
13.33 Ft x 14.25 Ft |
|
Lower Level |
Primary Bedroom |
|
|
9.17 Ft x 13.50 Ft |
|
Lower Level |
Bedroom |
|
|
12.25 Ft x 8.67 Ft |
|
Lower Level |
Living Room |
|
|
10.33 Ft x 16.33 Ft |
|
Lower Level |
Furnace |
|
|
10.42 Ft x 10.00 Ft |
|
Lower Level |
Laundry Room |
|
|
11.08 Ft x 6.00 Ft |
|
Lower Level |
Furnace |
|
|
2.00 Ft x 2.42 Ft |
|
Lower Level |
Kitchen |
|
|
13.67 Ft x 7.67 Ft |
|
Lower Level |
3pc Bathroom |
|
|
9.92 Ft x 7.67 Ft |
|
Lower Level |
4pc Bathroom |
|
|
10.33 Ft x 13.67 Ft |
|
Lower Level |
Kitchen |
|
|
10.33 Ft x 14.42 Ft |
|
Lower Level |
Living Room |
|
|
15.25 Ft x 14.42 Ft |
|
Lower Level |
Bedroom |
|
|
13.67 Ft x 15.75 Ft |
|
Lower Level |
Foyer |
|
|
8.58 Ft x 13.25 Ft |
|
Main Level |
Living Room |
|
|
17.83 Ft x 12.67 Ft |
|
Main Level |
Kitchen |
|
|
13.08 Ft x 10.17 Ft |
|
Main Level |
Family Room |
|
|
15.50 Ft x 13.83 Ft |
|
Main Level |
Office |
|
|
10.50 Ft x 9.00 Ft |
|
Main Level |
Sunroom |
|
|
25.25 Ft x 12.67 Ft |
|
Main Level |
4pc Bathroom |
|
|
Measurements not available |
|
Main Level |
Dining Room |
|
|
17.42 Ft x 9.00 Ft |
|
Main Level |
Primary Bedroom |
|
|
15.92 Ft x 12.50 Ft |
|
Main Level |
Bedroom |
|
|
13.33 Ft x 9.92 Ft |
|
Main Level |
Great Room |
|
|
16.17 Ft x 11.17 Ft |
|
Main Level |
Laundry Room |
|
|
11.50 Ft x 7.00 Ft |
https://www.realtor.ca/real-estate/27569694/1135-jamieson-avenue-ne-calgary-bridgelandriverside





