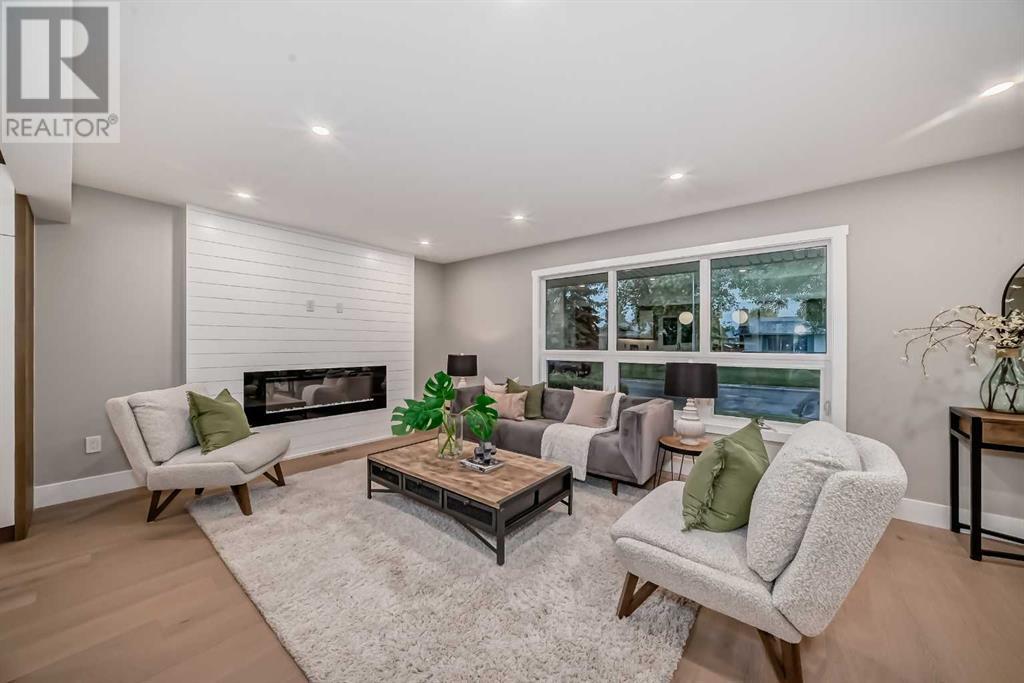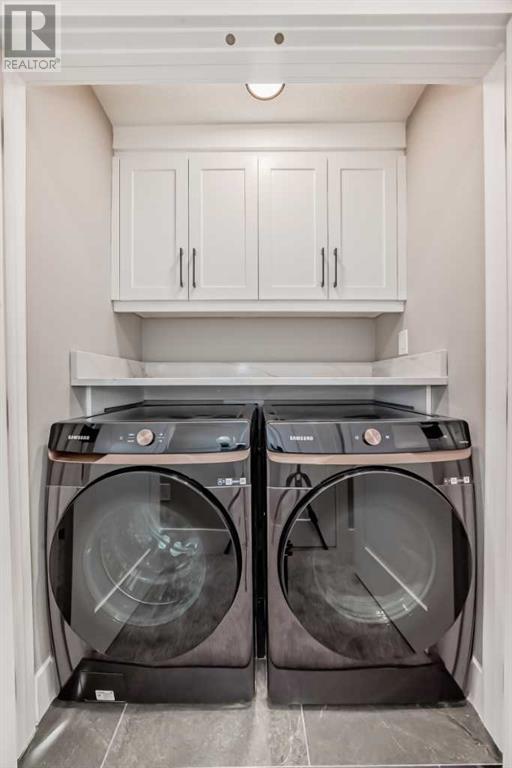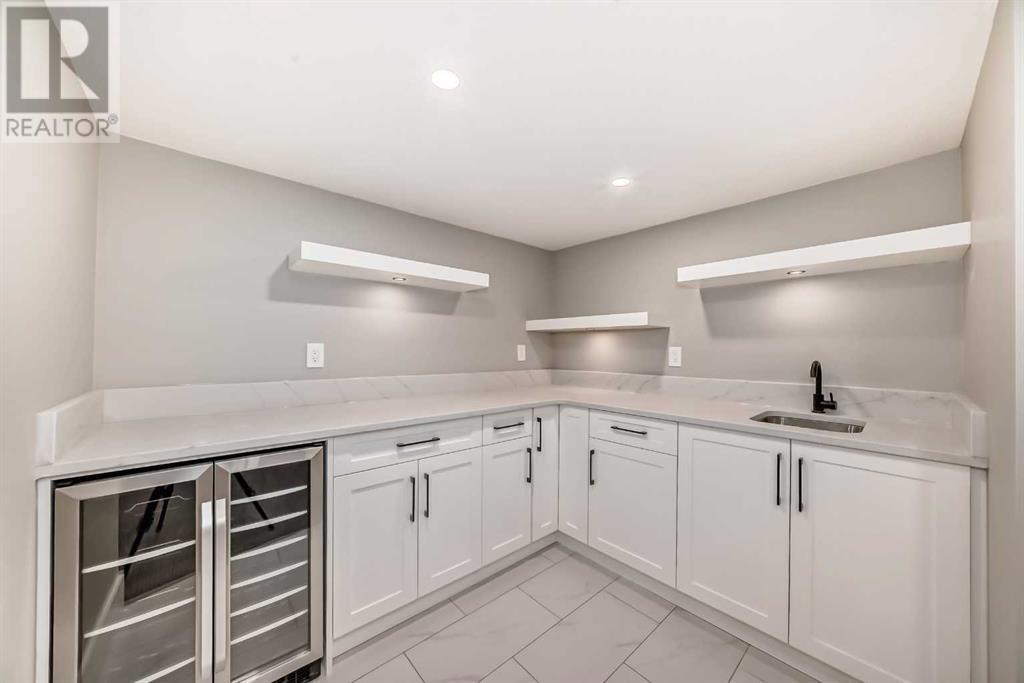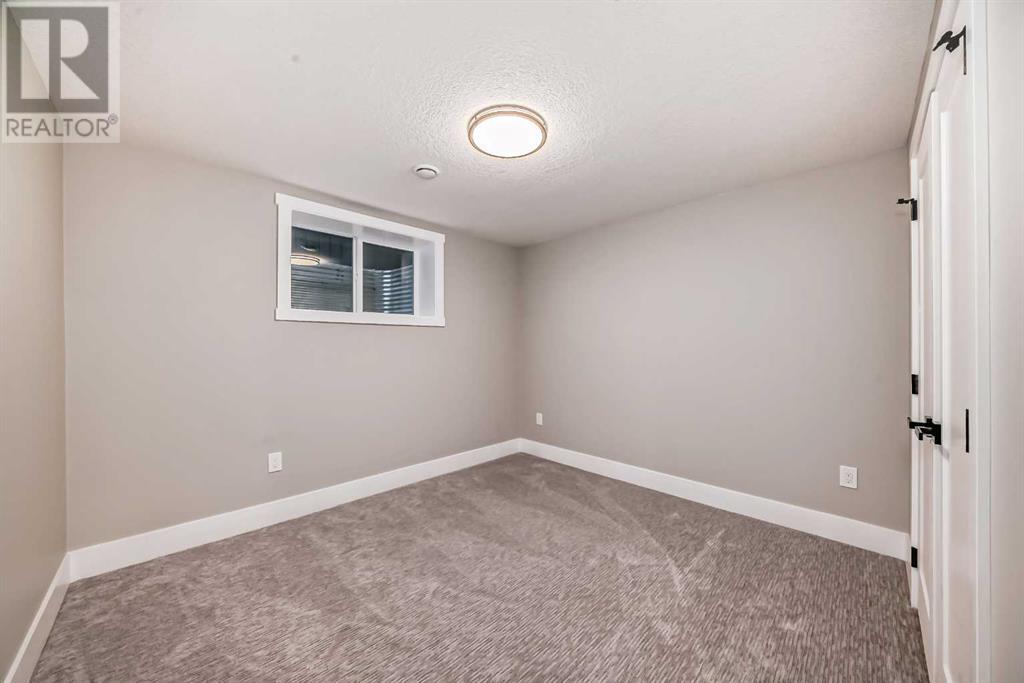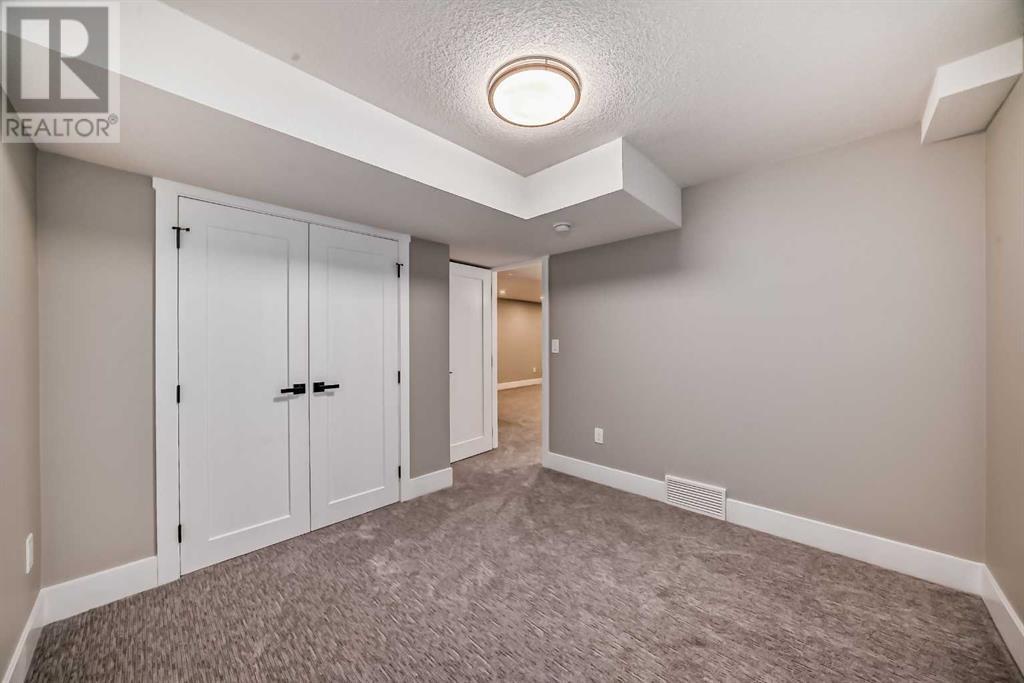1132 Lake Christina Place Se Calgary, Alberta T2J 2R6
$1,179,000
Absolutely stunning renovation, and stellar location on a quiet "place" for this home. A must to see in person to appreciate all the extensive quality workmanship and design that has gone into this property. The new aggregate front walk leads to the new front entrance complete with new front porch. Once inside you will notice the spaciousness of the main floor. To the right is the great room, lots of seating area, feature electric fireplace and open to the custom white and natural wood kitchen . There are high end Dacor appliances to include wall oven , gas cooktop, and microwave plus Bosch dishwasher. Quartz counter tops and backsplash. There is a lovely breakfast nook area that overlooks the beautiful backyard that is easily accessed through the garden doors. Steps away is the new 2 pc powder room and separate mudroom. Best of all is the grand formal dining room with all new vaulted ceilings and feature electric fireplace that will create a wonderful ambiance for your next group gathering. Additionally there is another exit via garden doors to the extensive new deck. Upstairs there are 3 bedrooms. The generous primary has a massive walk in closet and full 5 pc ensuite. Laundry is conveniently located in the hallway with a quartz counter and upper cabinets. The lower level has 2 more bedrooms, a large rec room with wet bar and delux beverage fridge, plus additional flex space for you to enjoy. All new plumbing , electrical including panel upgrade, new mechanicals, all new windows, doors, and interior finishings. This community offers Lake access to the amazing private beach and surround lake /parks, plenty of schools and shopping close by plus easy access to transportation. Be the first to view (id:52784)
Property Details
| MLS® Number | A2167626 |
| Property Type | Single Family |
| Neigbourhood | Lake Bonavista |
| Community Name | Lake Bonavista |
| AmenitiesNearBy | Park, Playground, Schools, Shopping, Water Nearby |
| CommunityFeatures | Lake Privileges |
| Features | Back Lane, Gas Bbq Hookup |
| ParkingSpaceTotal | 2 |
| Plan | 7073jk |
| Structure | Deck |
Building
| BathroomTotal | 4 |
| BedroomsAboveGround | 3 |
| BedroomsBelowGround | 2 |
| BedroomsTotal | 5 |
| Appliances | Refrigerator, Cooktop - Gas, Dishwasher, Microwave, Oven - Built-in, Hood Fan, Garage Door Opener, Washer & Dryer |
| BasementDevelopment | Finished |
| BasementType | Full (finished) |
| ConstructedDate | 1971 |
| ConstructionStyleAttachment | Detached |
| CoolingType | None |
| ExteriorFinish | Composite Siding |
| FireplacePresent | Yes |
| FireplaceTotal | 3 |
| FlooringType | Carpeted, Ceramic Tile, Vinyl |
| FoundationType | Poured Concrete |
| HalfBathTotal | 1 |
| HeatingType | Central Heating |
| StoriesTotal | 2 |
| SizeInterior | 1876 Sqft |
| TotalFinishedArea | 1876 Sqft |
| Type | House |
Parking
| Detached Garage | 2 |
Land
| Acreage | No |
| FenceType | Fence |
| LandAmenities | Park, Playground, Schools, Shopping, Water Nearby |
| SizeFrontage | 16 M |
| SizeIrregular | 624.00 |
| SizeTotal | 624 M2|4,051 - 7,250 Sqft |
| SizeTotalText | 624 M2|4,051 - 7,250 Sqft |
| ZoningDescription | R-c1 |
Rooms
| Level | Type | Length | Width | Dimensions |
|---|---|---|---|---|
| Lower Level | Recreational, Games Room | 10.83 Ft x 13.25 Ft | ||
| Lower Level | Bedroom | 9.92 Ft x 11.67 Ft | ||
| Lower Level | Bedroom | 9.92 Ft x 11.67 Ft | ||
| Lower Level | 3pc Bathroom | .00 Ft x .00 Ft | ||
| Lower Level | Media | 12.92 Ft x 16.25 Ft | ||
| Main Level | Dining Room | 13.58 Ft x 17.75 Ft | ||
| Main Level | Great Room | 15.17 Ft x 12.42 Ft | ||
| Main Level | Breakfast | 8.42 Ft x 10.42 Ft | ||
| Main Level | Other | 11.83 Ft x 15.83 Ft | ||
| Main Level | 2pc Bathroom | .00 Ft x .00 Ft | ||
| Upper Level | Primary Bedroom | 16.58 Ft x 12.50 Ft | ||
| Upper Level | 5pc Bathroom | .00 Ft x .00 Ft | ||
| Upper Level | Bedroom | 12.92 Ft x 9.67 Ft | ||
| Upper Level | Bedroom | 15.00 Ft x 8.33 Ft | ||
| Upper Level | 4pc Bathroom | .00 Ft x .00 Ft | ||
| Upper Level | Other | 8.25 Ft x 9.00 Ft |
https://www.realtor.ca/real-estate/27450332/1132-lake-christina-place-se-calgary-lake-bonavista
Interested?
Contact us for more information









