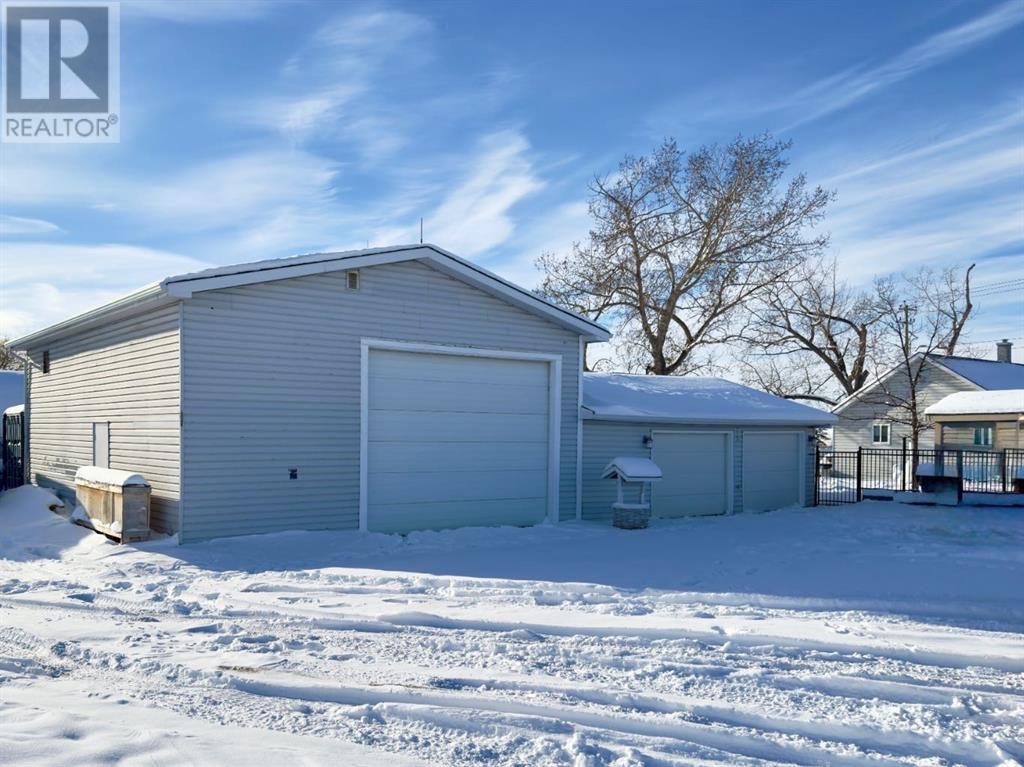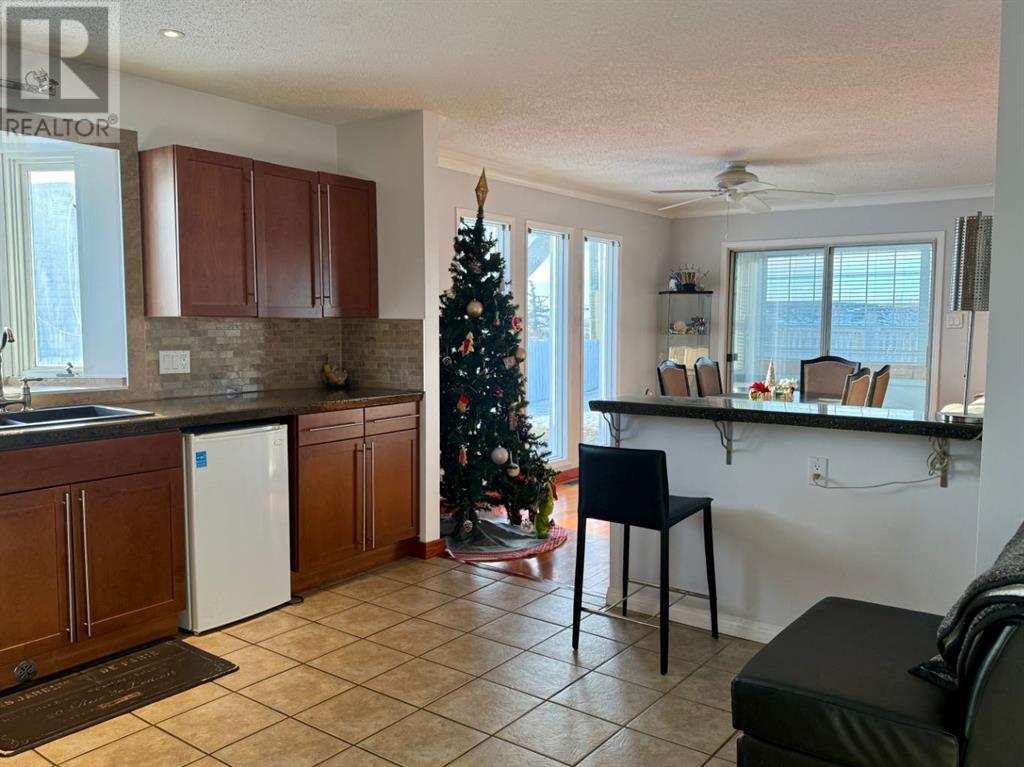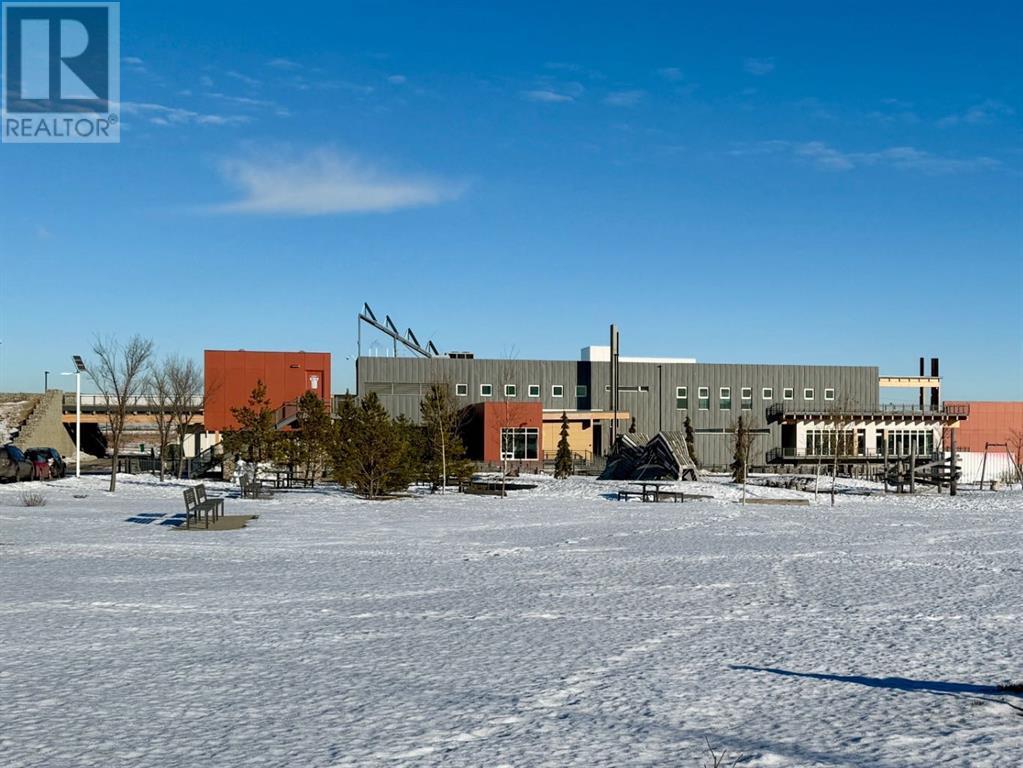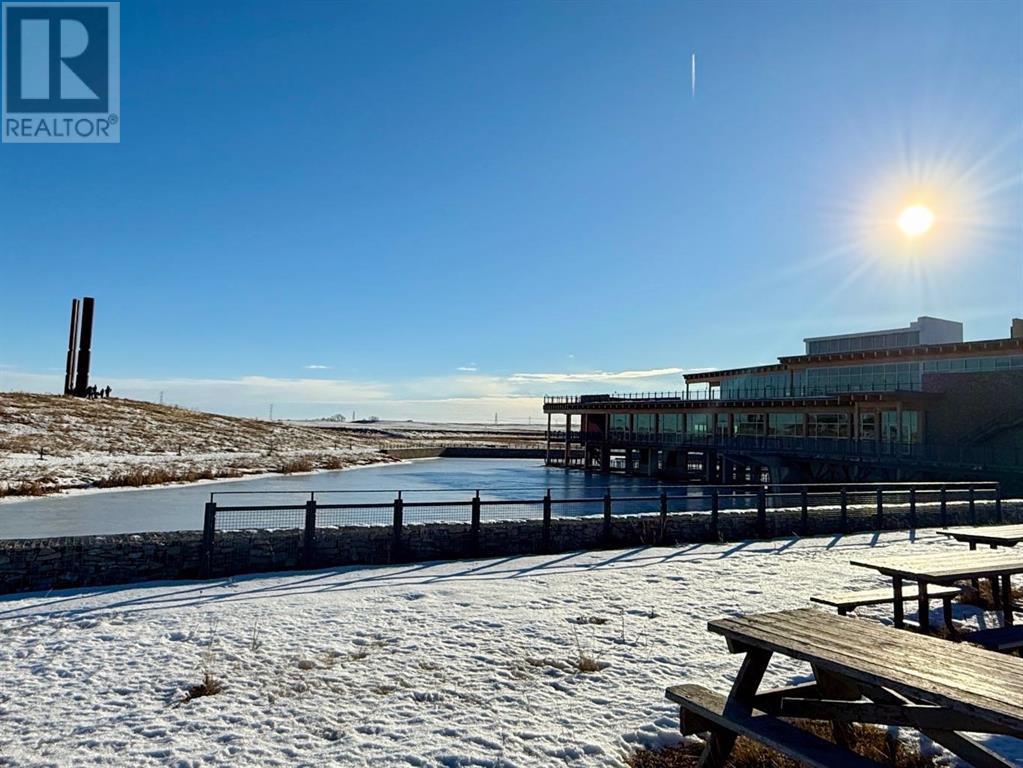2 Bedroom
1 Bathroom
986 sqft
Bungalow
None
Central Heating
Lawn
$675,000
ALMOST HALF AN ACRE IN CALGARY, with 1700 sq.ft. shop/oversized garage! This unique spot has so much to offer with low taxes on a huge private, fenced yard! Along with a huge shop & ample parking, this renovated home is perfect for a tradesperson or someone who has lots of toys Welcome to this charming, renovated 986 sq.ft. renovated home that boasts a brand new roof, large kitchen with lots of cupboards for storage & cool concrete countertops. The original hardwood floors are redone throughout most of the home & the rest is tiled for easy maintenance. This welcoming home is bright with lots of windows & has an open concept with the kitchen, dining, living room. Off the dining area there is an enclosed porch area with sliding doors leading to outside.Both the shop & garage are insulated, drywalled & heated. The shop is 14 feet tall with an 11 foot door allowing for an extra large work vehicle or boat & has 220V. Outside there is a parking for RV’s as well as loads of additional parking space in front and plenty of room for a sea-can to be tucked away in the back beside the large shed. The fenced yard by the house has a nice sitting area around a fire pit, mature trees, another new shed & still so much yard to enjoy! Another area behind the garage would be great for more storage, a dog run, or a garden.All shopping amenities are only 10 minutes away in either direction with easy access to the ring road & 114th ave. Located just north of Ralph Klein park, Canadas largest manmade wetland with 485 acres. Offering drop in programs, playgrounds, pathways, rentals, tours, ect. The community centre is close & the bike path is beside the house leading to Chestermere (9km) or all the way into downtown with Calgarys famous extensive pathway system. Zoned for future development and special purpose and the new LRT greenline is proposed to go to Shepard. Please see the attached links for more information. (id:52784)
Property Details
|
MLS® Number
|
A2182713 |
|
Property Type
|
Single Family |
|
AmenitiesNearBy
|
Park, Playground, Shopping |
|
Features
|
See Remarks, Other, No Neighbours Behind, No Animal Home, Level |
|
ParkingSpaceTotal
|
15 |
|
Plan
|
4729l |
|
Structure
|
Workshop, Shed, See Remarks, See Remarks, Dog Run - Fenced In |
Building
|
BathroomTotal
|
1 |
|
BedroomsAboveGround
|
2 |
|
BedroomsTotal
|
2 |
|
Amperage
|
100 Amp Service |
|
Appliances
|
Washer, Refrigerator, Oven - Electric, Stove, Dryer, Microwave, See Remarks |
|
ArchitecturalStyle
|
Bungalow |
|
BasementDevelopment
|
Unfinished |
|
BasementType
|
Full (unfinished) |
|
ConstructedDate
|
1974 |
|
ConstructionMaterial
|
Poured Concrete |
|
ConstructionStyleAttachment
|
Detached |
|
CoolingType
|
None |
|
ExteriorFinish
|
Concrete, See Remarks, Vinyl Siding |
|
FlooringType
|
Ceramic Tile, Hardwood, Other |
|
FoundationType
|
Poured Concrete |
|
HeatingFuel
|
Natural Gas |
|
HeatingType
|
Central Heating |
|
StoriesTotal
|
1 |
|
SizeInterior
|
986 Sqft |
|
TotalFinishedArea
|
986 Sqft |
|
Type
|
House |
|
UtilityPower
|
100 Amp Service |
|
UtilityWater
|
Cistern, See Remarks |
Parking
|
Boat House
|
|
|
Concrete
|
|
|
Detached Garage
|
2 |
|
Garage
|
|
|
Heated Garage
|
|
|
Other
|
|
|
Street
|
|
|
Other
|
|
|
Oversize
|
|
|
Parking Pad
|
|
|
Garage
|
|
|
Detached Garage
|
|
|
RV
|
|
|
RV
|
|
|
RV
|
|
|
See Remarks
|
|
Land
|
Acreage
|
No |
|
FenceType
|
Fence, Partially Fenced |
|
LandAmenities
|
Park, Playground, Shopping |
|
LandscapeFeatures
|
Lawn |
|
SizeDepth
|
89 M |
|
SizeFrontage
|
251.28 M |
|
SizeIrregular
|
1744.00 |
|
SizeTotal
|
1744 M2|10,890 - 21,799 Sqft (1/4 - 1/2 Ac) |
|
SizeTotalText
|
1744 M2|10,890 - 21,799 Sqft (1/4 - 1/2 Ac) |
|
ZoningDescription
|
S-fud |
Rooms
| Level |
Type |
Length |
Width |
Dimensions |
|
Main Level |
3pc Bathroom |
|
|
3.25 M x 1.50 M |
|
Main Level |
Bedroom |
|
|
3.52 M x 2.91 M |
|
Main Level |
Bedroom |
|
|
3.13 M x 3.10 M |
|
Main Level |
Kitchen |
|
|
4.30 M x 3.89 M |
|
Main Level |
Living Room/dining Room |
|
|
7.10 M x 4.00 M |
Utilities
|
Cable
|
Connected |
|
Electricity
|
Connected |
|
Natural Gas
|
Available |
|
Telephone
|
Available |
|
Water
|
At Lot Line |
https://www.realtor.ca/real-estate/27738303/11305-85-street-se-calgary


































