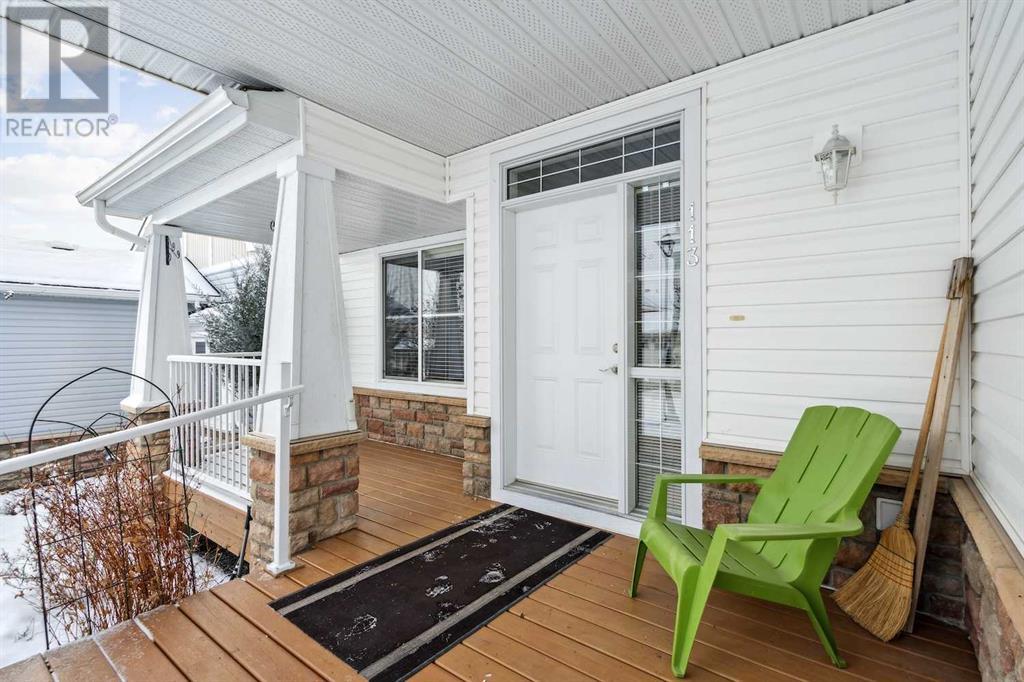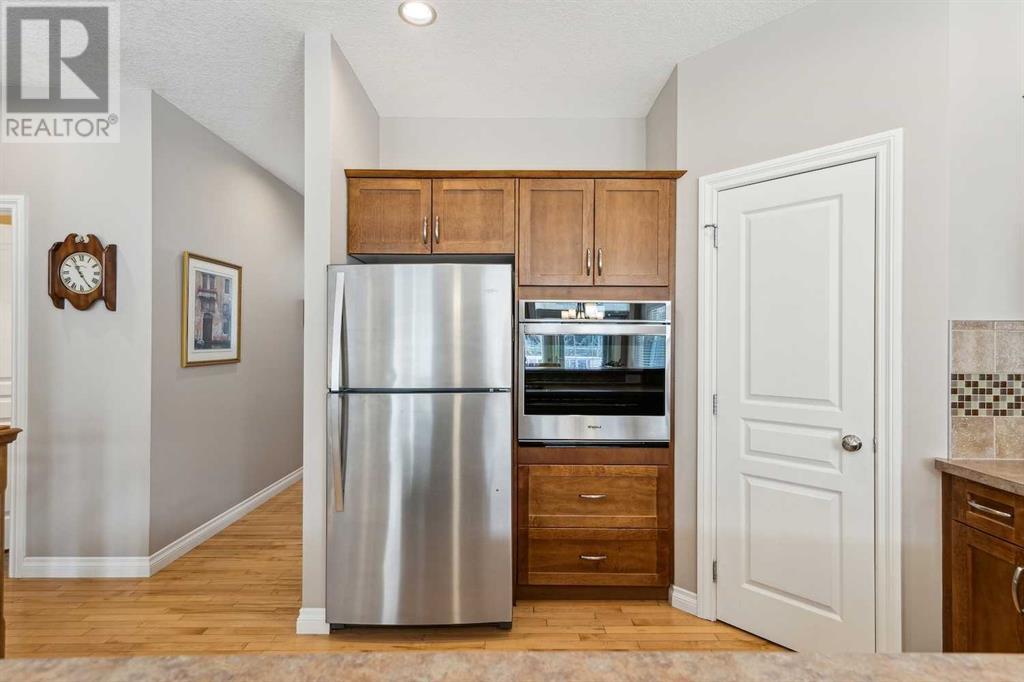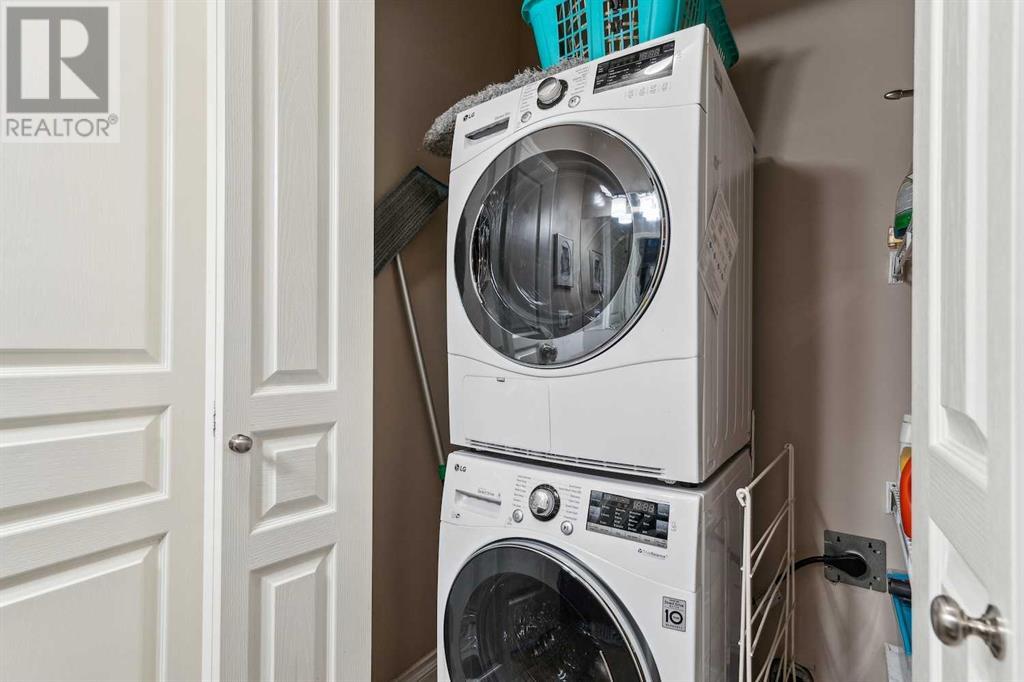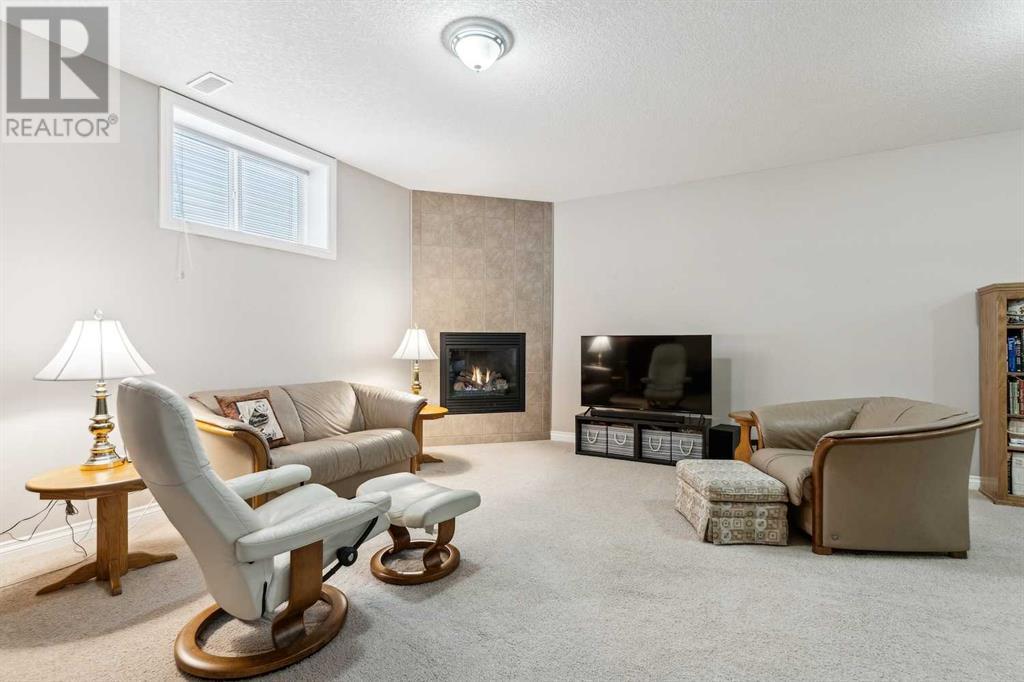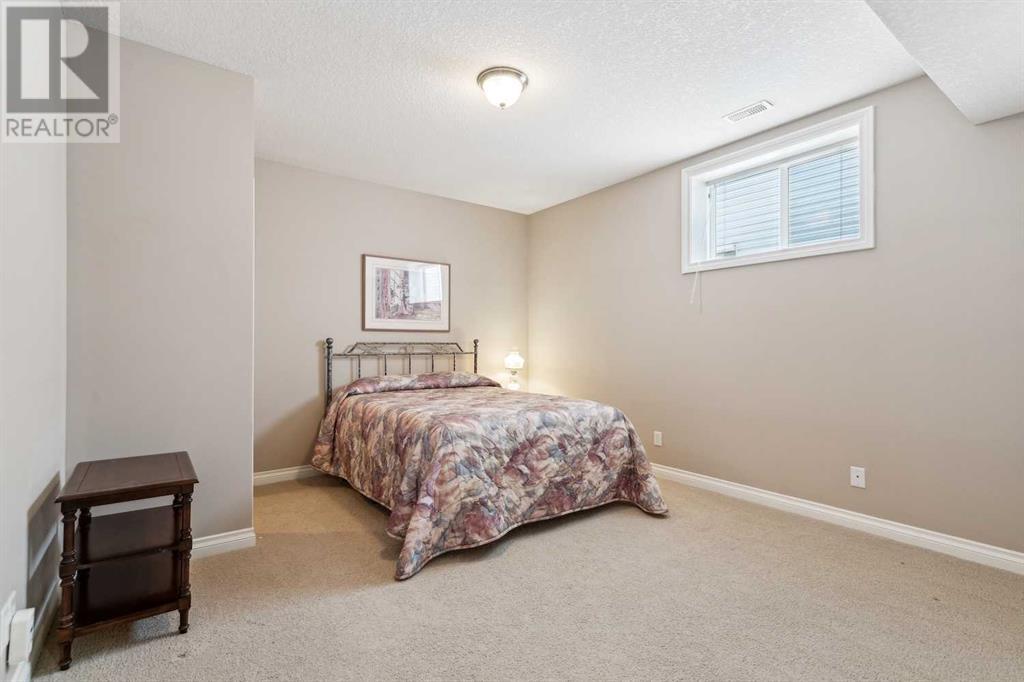113 Tucker Circle Okotoks, Alberta T1S 2J8
$498,000Maintenance, Common Area Maintenance, Insurance, Ground Maintenance, Parking, Property Management, Reserve Fund Contributions, Sewer, Waste Removal
$271.84 Monthly
Maintenance, Common Area Maintenance, Insurance, Ground Maintenance, Parking, Property Management, Reserve Fund Contributions, Sewer, Waste Removal
$271.84 MonthlySpacious three bedroom bungalow fully developed in show room condition. Nine foot ceilings up and down, with wonderful large basement windows. Two gas fireplaces, central air conditioning. Basement was professionally developed by builder. Second fireplace was added later with permit. Original owners and the pride of ownership is evident. Large front porch with big decking at back of unit to mostly west backyard and trees that give extra privacy when in bloom. This bare land condo boasts gracious living and is centrally located in popular Tucker Hill complex. Close to shopping, schools and bike/walkways. Second bedroom on main floor is presently being used as an office space. Single attached garage, insulated and drywalled, gas BBQ outlet on deck, stainless steel appliances, central vac system, three piece ensuite bathroom, water softener, very large third bedroom with walk-in closet in basement, are a few more highlights. Attractive complex, quiet location and well maintained, with visitor parking. This semi-detached unit is great place to retire. Reasonable condo fees. (id:52784)
Property Details
| MLS® Number | A2185124 |
| Property Type | Single Family |
| Neigbourhood | Westmount |
| Community Name | Westmount_OK |
| Amenities Near By | Playground, Schools, Shopping |
| Community Features | Pets Allowed With Restrictions |
| Features | See Remarks, Gas Bbq Hookup, Parking |
| Parking Space Total | 1 |
| Plan | 0614059 |
Building
| Bathroom Total | 3 |
| Bedrooms Above Ground | 2 |
| Bedrooms Below Ground | 1 |
| Bedrooms Total | 3 |
| Appliances | Refrigerator, Water Softener, Cooktop - Electric, Dishwasher, Oven - Built-in, Window Coverings, Garage Door Opener, Washer & Dryer |
| Architectural Style | Bungalow |
| Basement Development | Finished |
| Basement Type | Full (finished) |
| Constructed Date | 2007 |
| Construction Material | Wood Frame |
| Construction Style Attachment | Semi-detached |
| Cooling Type | Central Air Conditioning |
| Exterior Finish | Vinyl Siding |
| Fireplace Present | Yes |
| Fireplace Total | 2 |
| Flooring Type | Carpeted, Ceramic Tile, Hardwood |
| Foundation Type | Poured Concrete |
| Heating Type | Forced Air |
| Stories Total | 1 |
| Size Interior | 1,155 Ft2 |
| Total Finished Area | 1155 Sqft |
| Type | Duplex |
Parking
| Attached Garage | 1 |
Land
| Acreage | No |
| Fence Type | Not Fenced |
| Land Amenities | Playground, Schools, Shopping |
| Landscape Features | Landscaped |
| Size Depth | 30.81 M |
| Size Frontage | 11.1 M |
| Size Irregular | 342.53 |
| Size Total | 342.53 M2|0-4,050 Sqft |
| Size Total Text | 342.53 M2|0-4,050 Sqft |
| Zoning Description | Nc |
Rooms
| Level | Type | Length | Width | Dimensions |
|---|---|---|---|---|
| Basement | Bedroom | 14.17 Ft x 12.42 Ft | ||
| Basement | 4pc Bathroom | 13.42 Ft x 4.92 Ft | ||
| Basement | Family Room | 21.25 Ft x 12.33 Ft | ||
| Basement | Recreational, Games Room | 17.50 Ft x 14.08 Ft | ||
| Basement | Furnace | 11.75 Ft x 11.25 Ft | ||
| Main Level | Kitchen | 10.50 Ft x 10.17 Ft | ||
| Main Level | Dining Room | 11.00 Ft x 7.25 Ft | ||
| Main Level | Living Room | 18.42 Ft x 11.75 Ft | ||
| Main Level | Primary Bedroom | 12.83 Ft x 10.67 Ft | ||
| Main Level | Bedroom | 11.83 Ft x 9.83 Ft | ||
| Main Level | 3pc Bathroom | 7.25 Ft x 4.92 Ft | ||
| Main Level | 4pc Bathroom | 8.17 Ft x 4.92 Ft |
https://www.realtor.ca/real-estate/27765007/113-tucker-circle-okotoks-westmountok
Contact Us
Contact us for more information


