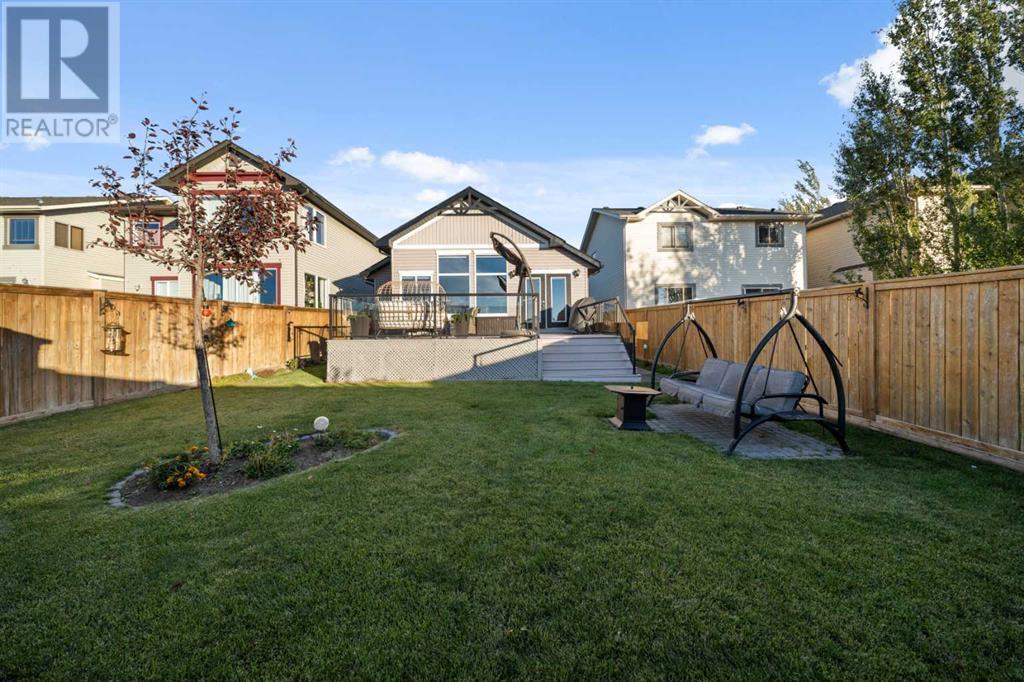2 Bedroom
2 Bathroom
1,230 ft2
Bungalow
Fireplace
Central Air Conditioning
Forced Air
Fruit Trees, Garden Area, Landscaped
$724,900
WELCOME HOME! This is the BUNGALOW you have been waiting for! Located on a QUIET street with no neighbors behind you and a SUNSET VIEW! The Exterior of this home has experienced many UPGRADES including new roof, new siding, and doors.When you arrive, you are met with a quaint front porch and upon entry a sizeable foyer to greet your guests. As you travel down the hallway you will pass the flex den/2nd bedroom and primary suite where the back of the home opens to the kitchen, dining and living rooms. The vaulted ceiling and wall of windows bring an airiness and abundance of light to this space.The open layout is perfect for entertaining friends or large family gatherings and the dining area can easily accommodate an expandable table while the breakfast bar at the island seats a few more. The gas fireplace brings warmth to the living where the west facing backyard allows you to enjoy gorgeous sunsets. Central air conditioning will also bring comfort during those hot summer days.The functional kitchen offers solid wood cabinets adorned by timeless black quartz countertops. Enjoy several conveniences including pots & pans drawers, a corner pantry and ample counter space. The main floor layout lends itself to indoor/outdoor entertaining with quick access from the kitchen through the patio doors to the large back deck.The primary suite offers a sizeable walk-in closet and attached bathroom with sky light and oversized, walk-in tiled shower. The main floor is FULLY ACCESSIBLE, with additional width added to passageways and main floor laundry allowing you to remain in this home well into your golden years. The unfinished basement has rough-in plumbing allowing you a UNIQUE OPPURTUNITY to view the strength of the foundation and to create the perfect space for your family. Additional features include a double front attached garage, large driveway and ample street parking, a storage shed, fully fenced and landscaped yard, rear lot line extension (extends 43’ past rear fenc e), and quiet neighbors!Your new home is situated at the edge of Panorama Hills, a family-oriented community which has both Catholic and Public elementary, middle and high schools. You will also find the VIVO Rec Centre, public library, an abundance of restaurants, shopping (Dollarama and Shopper's Drug Mart coming soon!), and all other amenities within close proximity. The Panorama Hills Community Association E-Centre is just a short drive away and offers additional amenities: meeting/event space, spray/play parks, tennis & basketball courts, a seasonal maintenance schedule for roads, pathways and parks, but most importantly will help to ensure your investment will retain its value for however long you call this community HOME! (id:52784)
Property Details
|
MLS® Number
|
A2170610 |
|
Property Type
|
Single Family |
|
Neigbourhood
|
Hidden Valley |
|
Community Name
|
Panorama Hills |
|
Amenities Near By
|
Golf Course, Park, Playground, Recreation Nearby, Schools, Shopping |
|
Community Features
|
Golf Course Development |
|
Features
|
Pvc Window, No Neighbours Behind, French Door, Closet Organizers, No Animal Home, No Smoking Home |
|
Parking Space Total
|
4 |
|
Plan
|
0514164 |
|
Structure
|
Deck |
Building
|
Bathroom Total
|
2 |
|
Bedrooms Above Ground
|
2 |
|
Bedrooms Total
|
2 |
|
Appliances
|
Refrigerator, Water Softener, Range - Electric, Dishwasher, Garburator, Microwave Range Hood Combo, Window Coverings, Garage Door Opener, Washer & Dryer |
|
Architectural Style
|
Bungalow |
|
Basement Development
|
Unfinished |
|
Basement Type
|
Full (unfinished) |
|
Constructed Date
|
2005 |
|
Construction Style Attachment
|
Detached |
|
Cooling Type
|
Central Air Conditioning |
|
Exterior Finish
|
Vinyl Siding |
|
Fireplace Present
|
Yes |
|
Fireplace Total
|
1 |
|
Flooring Type
|
Carpeted, Hardwood, Tile |
|
Foundation Type
|
Poured Concrete |
|
Half Bath Total
|
1 |
|
Heating Type
|
Forced Air |
|
Stories Total
|
1 |
|
Size Interior
|
1,230 Ft2 |
|
Total Finished Area
|
1230 Sqft |
|
Type
|
House |
Parking
Land
|
Acreage
|
No |
|
Fence Type
|
Cross Fenced, Fence |
|
Land Amenities
|
Golf Course, Park, Playground, Recreation Nearby, Schools, Shopping |
|
Landscape Features
|
Fruit Trees, Garden Area, Landscaped |
|
Size Depth
|
54.12 M |
|
Size Frontage
|
11.58 M |
|
Size Irregular
|
627.00 |
|
Size Total
|
627 M2|4,051 - 7,250 Sqft |
|
Size Total Text
|
627 M2|4,051 - 7,250 Sqft |
|
Zoning Description
|
R-g |
Rooms
| Level |
Type |
Length |
Width |
Dimensions |
|
Main Level |
Living Room |
|
|
15.25 Ft x 13.50 Ft |
|
Main Level |
Kitchen |
|
|
13.42 Ft x 13.00 Ft |
|
Main Level |
Dining Room |
|
|
12.92 Ft x 8.92 Ft |
|
Main Level |
Bedroom |
|
|
11.92 Ft x 9.67 Ft |
|
Main Level |
Primary Bedroom |
|
|
13.08 Ft x 11.67 Ft |
|
Main Level |
Laundry Room |
|
|
8.08 Ft x 6.75 Ft |
|
Main Level |
2pc Bathroom |
|
|
4.75 Ft x 4.58 Ft |
|
Main Level |
3pc Bathroom |
|
|
9.83 Ft x 7.42 Ft |
https://www.realtor.ca/real-estate/27501247/113-pantego-road-nw-calgary-panorama-hills
































